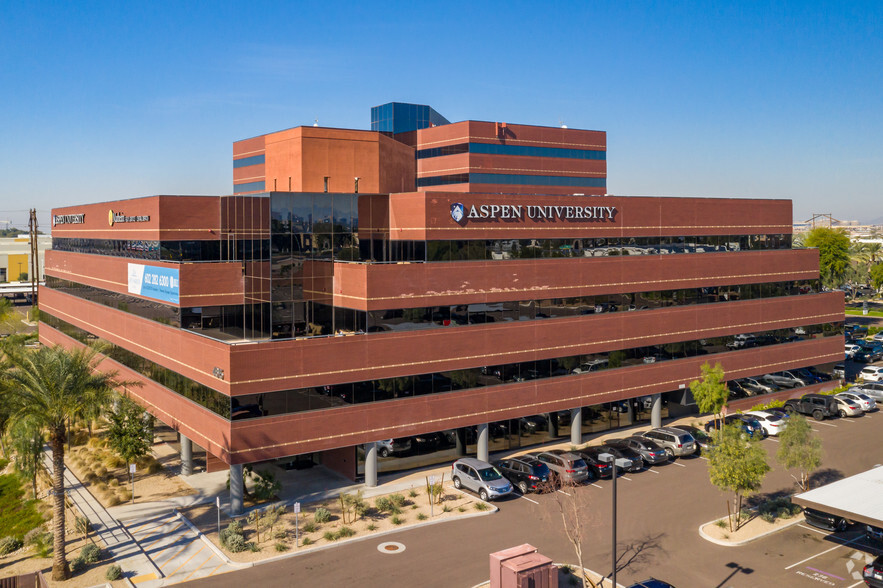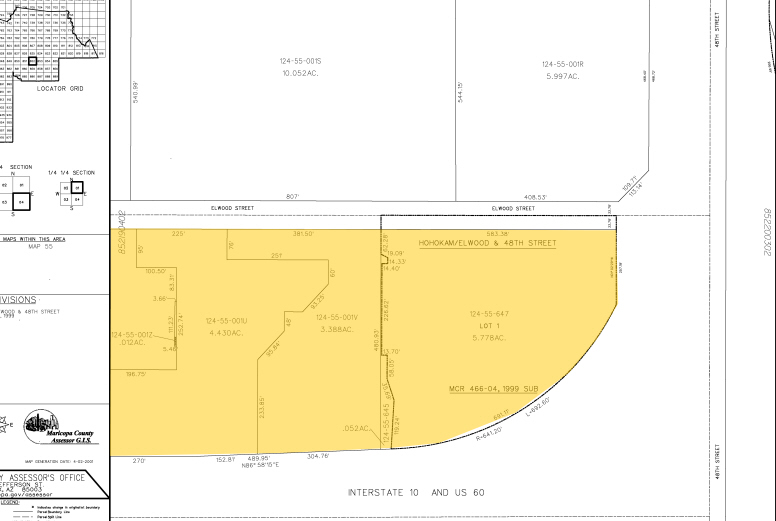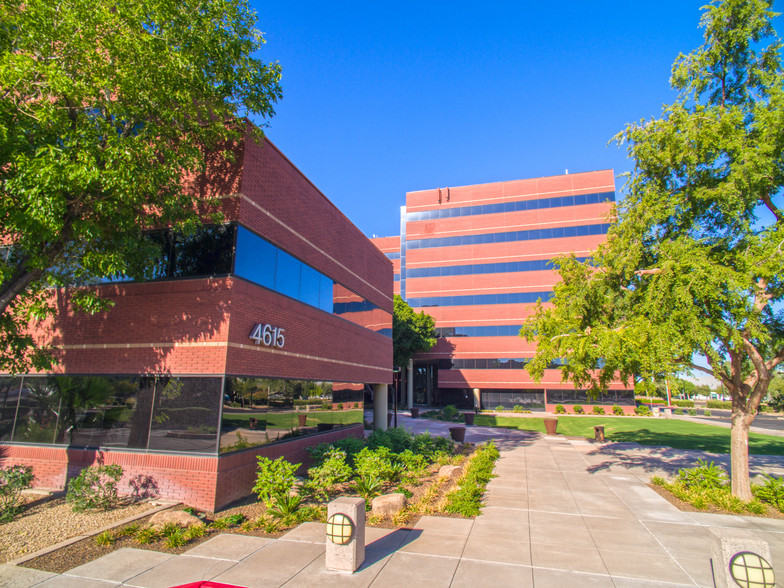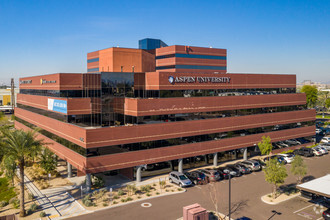
This feature is unavailable at the moment.
We apologize, but the feature you are trying to access is currently unavailable. We are aware of this issue and our team is working hard to resolve the matter.
Please check back in a few minutes. We apologize for the inconvenience.
- LoopNet Team
thank you

Your email has been sent!
Sky Harbor Towers 4615 E Elwood St
9,000 - 19,076 SF of 4-Star Office Space Available in Phoenix, AZ 85040



Sublease Highlights
- Turnkey Plug & Play Nursing School available for sublease
- Simulation Lab & Clinic and Skills Lab
- 17 Offices, 11 Workstations, and 3 Conference Rooms
- Four Classrooms / Training Rooms (each classroom has the capacity for 30+ students)
- High-End Finishes with Onsite tenant amenity lounge & gym
all available space(1)
Display Rent as
- Space
- Size
- Term
- Rent
- Space Use
- Condition
- Available
This 19,076 SF Plug & Play Turnkey Nursing School is now available for sublease sporting 4 classrooms/training rooms (each classroom has the capacity for 30+ students), 17 Offices, 11 workstations, 3 conference rooms, Simulation Lab & Clinic. The 1st floor space also sports high-end finishes, a Skills lab, Student & Staff Lounge, on-site deli, onsite tenant amenity lounge & gym. Call for additional sublease and space details. 1st Floor South: https://my.matterport.com/show/?m=3RRpXFAa4Wu 1st Floor North: https://my.matterport.com/show/?m=dkUFBAdTnVD
- Sublease space available from current tenant
- Fits 23 - 153 People
- 3 Conference Rooms
- Space is in Excellent Condition
- Reception Area
- Private Restrooms
- Open Floor Plan Layout
- 17 Private Offices
- 11 Workstations
- Central Air Conditioning
- Laboratory
| Space | Size | Term | Rent | Space Use | Condition | Available |
| 1st Floor | 9,000-19,076 SF | Apr 2028 | Upon Application Upon Application Upon Application Upon Application | Office | Full Build-Out | Now |
1st Floor
| Size |
| 9,000-19,076 SF |
| Term |
| Apr 2028 |
| Rent |
| Upon Application Upon Application Upon Application Upon Application |
| Space Use |
| Office |
| Condition |
| Full Build-Out |
| Available |
| Now |
1st Floor
| Size | 9,000-19,076 SF |
| Term | Apr 2028 |
| Rent | Upon Application |
| Space Use | Office |
| Condition | Full Build-Out |
| Available | Now |
This 19,076 SF Plug & Play Turnkey Nursing School is now available for sublease sporting 4 classrooms/training rooms (each classroom has the capacity for 30+ students), 17 Offices, 11 workstations, 3 conference rooms, Simulation Lab & Clinic. The 1st floor space also sports high-end finishes, a Skills lab, Student & Staff Lounge, on-site deli, onsite tenant amenity lounge & gym. Call for additional sublease and space details. 1st Floor South: https://my.matterport.com/show/?m=3RRpXFAa4Wu 1st Floor North: https://my.matterport.com/show/?m=dkUFBAdTnVD
- Sublease space available from current tenant
- Open Floor Plan Layout
- Fits 23 - 153 People
- 17 Private Offices
- 3 Conference Rooms
- 11 Workstations
- Space is in Excellent Condition
- Central Air Conditioning
- Reception Area
- Laboratory
- Private Restrooms
Property Overview
Vibrant campus feel, excellent freeway visibility, airport proximity, newly renovated courtyard, newly renovated lobbies & common areas, 6:1,000 parking, on-site café, 5 minutes to Phoenix Sky Harbor Airport, numerous restaurants & hotels nearby, abundant parking 1st Floor South: https://my.matterport.com/show/?m=3RRpXFAa4Wu 1st Floor North: https://my.matterport.com/show/?m=dkUFBAdTnVD
- Courtyard
- Fitness Centre
- Property Manager on Site
- Restaurant
- Signage
- Balcony
PROPERTY FACTS
Presented by

Sky Harbor Towers | 4615 E Elwood St
Hmm, there seems to have been an error sending your message. Please try again.
Thanks! Your message was sent.







