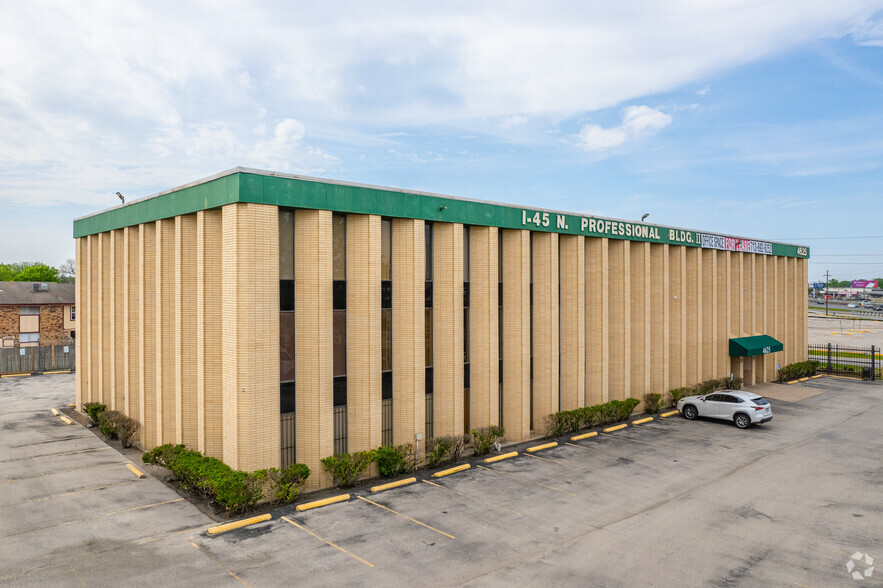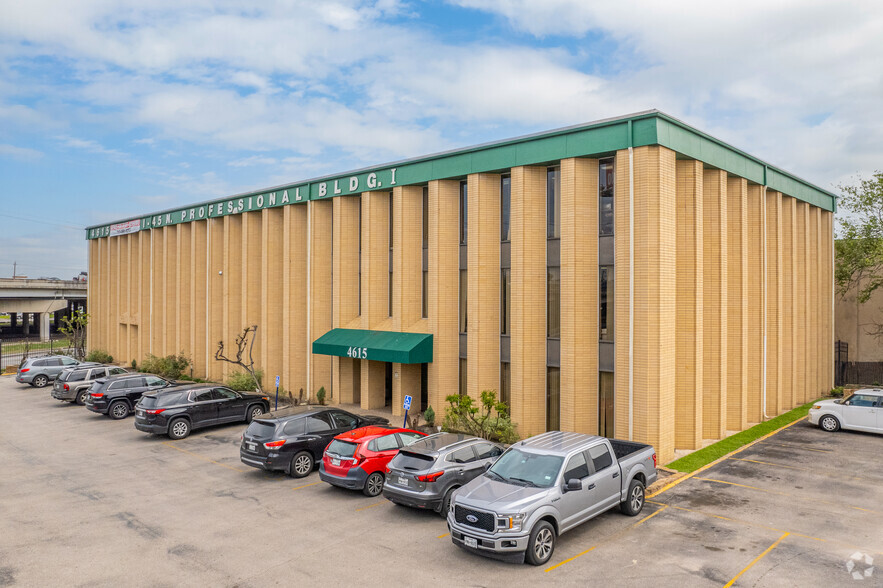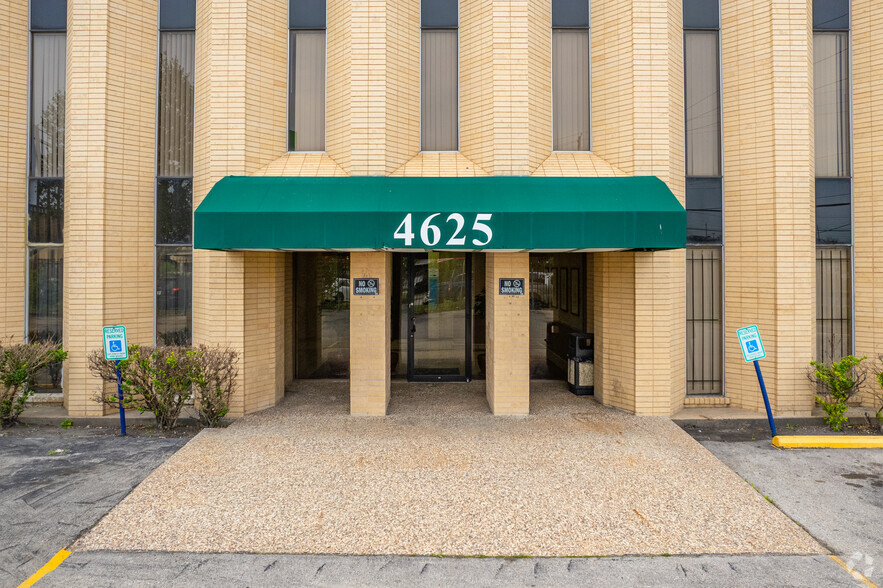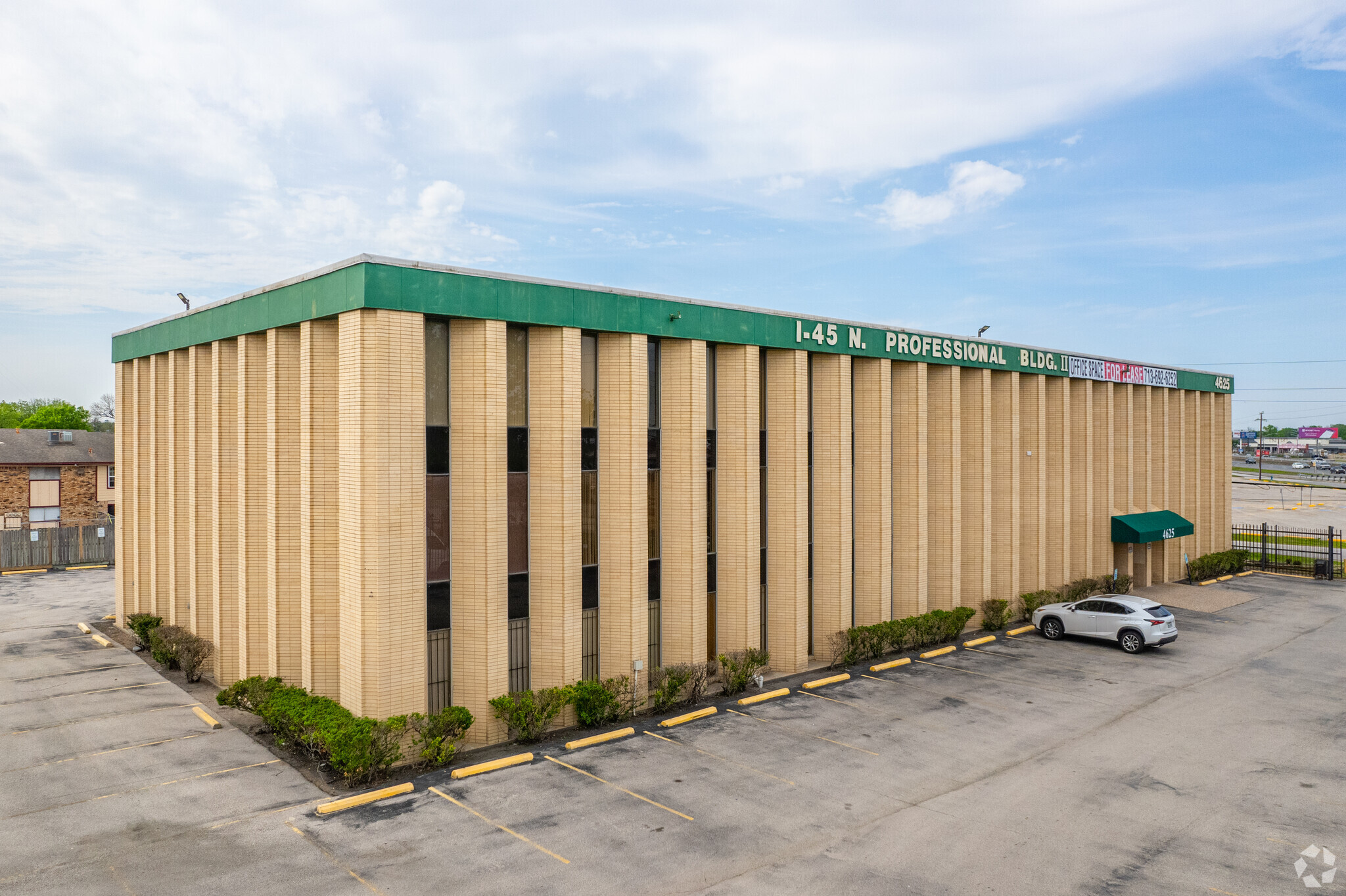I-45 North Professional Buildings Houston, TX 77022 120 - 29,772 SF of Space Available



PARK HIGHLIGHTS
- Post Office only a 5 minute driving distance.
- Located 10 minutes north of Downtown Houston.
- Ample parking space and on-site management.
- Variety of excellent suites and layouts available.
PARK FACTS
| Total Space Available | 29,772 SF |
| Min. Divisible | 120 SF |
| Park Type | Office Park |
ALL AVAILABLE SPACES(23)
Display Rent as
- SPACE
- SIZE
- TERM
- RENT
- SPACE USE
- CONDITION
- AVAILABLE
- Rate includes utilities, building services and property expenses
- Fits 2 - 6 People
$400.00 deposit $875.74 rent
- Rate includes utilities, building services and property expenses
- Mostly Open Floor Plan Layout
- 1 Private Office
- Fully Built-Out as Standard Office
- Fits 2 - 5 People
This space is a large open area room with a kitchenette area. Can be built to suit if needed. Leased currently as a large conference room. Can be changed to fit client needs. This space can also be rented out for single day use. Call us for more details on the space. Fully equipped with tables and chairs.
- Rate includes utilities, building services and property expenses
- Open Floor Plan Layout
- 1 Conference Room
- Spacious and gated parking lot
- On-site management
- Fully Built-Out as Standard Office
- Fits 5 - 16 People
- Central Air Conditioning
- All utilities are included
This space is equipped with a lobby, reception, 2 private offices, a large conference room, and a storage closet inside one of the offices. An attorney used to occupy this space beforehand.
- Rate includes utilities, building services and property expenses
- Mostly Open Floor Plan Layout
- 2 Private Offices
- Space is in Excellent Condition
- Reception Area
- On-site management
- Fully Built-Out as Standard Office
- Fits 4 - 10 People
- 1 Conference Room
- Central Air Conditioning
- Spacious and gated parking lot
- All utilities are included
- Rate includes utilities, building services and property expenses
- Fits 3 - 9 People
$779.8 deposit $2,079.50 rent
- Rate includes utilities, building services and property expenses
- Fits 4 - 11 People
- Fully Built-Out as Standard Office
- 3 Private Offices
$550.00 deposit $550.00 rent
- Rate includes utilities, building services and property expenses
- Mostly Open Floor Plan Layout
- Fully Built-Out as Standard Office
- Fits 1 - 2 People
Space complete with furnished lobby, access to executive waiting room, can be furnished based on client needs. This suite has an exterior window.
- Rate includes utilities, building services and property expenses
- Fits 1 - 2 People
- Central Air Conditioning
- Secure Storage
- Spacious and gated parking lot
- All utilities are included
- Fully Built-Out as Standard Office
- 1 Private Office
- Kitchen
- Wooden Floors
- On-site management
$400.00 deposit $400.00 rent
- Rate includes utilities, building services and property expenses
- Mostly Open Floor Plan Layout
- Fully Built-Out as Standard Office
- Fits 1 - 2 People
Shared Furnished Lobby.
- Rate includes utilities, building services and property expenses
- Mostly Open Floor Plan Layout
- Fully Built-Out as Standard Office
- Fits 1 Person
This used to be a chiropractors office, equipped with lobby, reception area, with open exercising area. This space has 3 treatment area, water access with storage room as well. Can be used as a doctors office.
- Rate includes utilities, building services and property expenses
- Mostly Open Floor Plan Layout
- Kitchen
- Fits 4 - 12 People
- On-site management
- Fully Built-Out as Physical Therapy Space
- Space is in Excellent Condition
- Secure Storage
- Spacious and gated parking lot
- All utilities are included
$596.40 deposit $1,590.40 rent
- Rate includes utilities, building services and property expenses
- Mostly Open Floor Plan Layout
- 3 Private Offices
- Fully Built-Out as Standard Office
- Fits 3 - 8 People
$717.60 deposit $1,913.60 rent
- Rate includes utilities, building services and property expenses
- Fits 3 - 10 People
- Mostly Open Floor Plan Layout
- 1 Private Office
| Space | Size | Term | Rent | Space Use | Condition | Available |
| 1st Floor, Ste 108 | 628 SF | 1-3 Years | £14.78 /SF/PA | Office | - | 14/04/2025 |
| 1st Floor, Ste 112 | 547 SF | 1-3 Years | £14.78 /SF/PA | Office | Full Build-Out | Now |
| 1st Floor, Ste 114 | 1,986 SF | 1-5 Years | £14.78 /SF/PA | Office | Full Build-Out | Now |
| 1st Floor, Ste 116 | 1,228 SF | 1-5 Years | £14.78 /SF/PA | Office | Full Build-Out | Now |
| 1st Floor, Ste 118 | 1,048 SF | 1-3 Years | £14.78 /SF/PA | Office | - | Now |
| 1st Floor, Ste 120 | 1,299 SF | Negotiable | £14.78 /SF/PA | Office | Full Build-Out | Now |
| 2nd Floor, Ste 204A | 250 SF | 1-3 Years | £20.32 /SF/PA | Office | Full Build-Out | Now |
| 2nd Floor, Ste 204B | 130 SF | 1-3 Years | £30.20 /SF/PA | Office | Full Build-Out | Now |
| 2nd Floor, Ste 204D | 130 SF | 1-3 Years | £28.42 /SF/PA | Office | Full Build-Out | Now |
| 2nd Floor, Ste 204E | 120 SF | 1-3 Years | £30.78 /SF/PA | Office | Full Build-Out | Now |
| 2nd Floor, Ste 208 | 1,105 SF | 1-5 Years | £14.78 /SF/PA | Medical | Full Build-Out | Now |
| 3rd Floor, Ste 300 | 994 SF | 1-3 Years | £14.78 /SF/PA | Office | Full Build-Out | Now |
| 3rd Floor, Ste 318 | 1,196 SF | 1-3 Years | £14.78 /SF/PA | Office | Full Build-Out | Now |
4615 N I-45 - 1st Floor - Ste 108
4615 N I-45 - 1st Floor - Ste 112
4615 N I-45 - 1st Floor - Ste 114
4615 N I-45 - 1st Floor - Ste 116
4615 N I-45 - 1st Floor - Ste 118
4615 N I-45 - 1st Floor - Ste 120
4615 N I-45 - 2nd Floor - Ste 204A
4615 N I-45 - 2nd Floor - Ste 204B
4615 N I-45 - 2nd Floor - Ste 204D
4615 N I-45 - 2nd Floor - Ste 204E
4615 N I-45 - 2nd Floor - Ste 208
4615 N I-45 - 3rd Floor - Ste 300
4615 N I-45 - 3rd Floor - Ste 318
- SPACE
- SIZE
- TERM
- RENT
- SPACE USE
- CONDITION
- AVAILABLE
Move In Ready.
- Rate includes utilities, building services and property expenses
- Office intensive layout
- Fully Built-Out as Standard Office
- Fits 3 - 7 People
Large lobby, reception area, 2 private offices, and conference room. This would be ideal for Doctor's Office.
- Rate includes utilities, building services and property expenses
- 2 Private Offices
- Spacious and gated parking lot
- All utilities are included
- Mostly Open Floor Plan Layout
- 1 Conference Room
- On-site management
deposit $400.00 rent: $1,056.16
- Rate includes utilities, building services and property expenses
- Mostly Open Floor Plan Layout
- Fully Built-Out as Standard Office
- Fits 2 - 6 People
$450 deposit $450 Rent
- Rate includes utilities, building services and property expenses
- Fits 1 - 2 People
- Fully Built-Out as Standard Office
- 1 Private Office
$420.9 deposit $1,122.40 rent
- Rate includes utilities, building services and property expenses
- Fits 2 - 6 People
- Fully Built-Out as Standard Office
- 1 Private Office
$989.40 deposit $1,934.53 rent
- Rate includes utilities, building services and property expenses
- Mostly Open Floor Plan Layout
- 1 Private Office
- Fully Built-Out as Standard Office
- Fits 4 - 10 People
Space comes with large lobby and one private office. Was previously used as a tax office and marketing office. This space can be used for many uses.
- Rate includes utilities, building services and property expenses
- 1 Private Office
- Secure Storage
- On-site management
- Mostly Open Floor Plan Layout
- Central Air Conditioning
- Spacious and gated parking lot
- All utilities are included
This space is equipped with a private restroom and kitchenette. Was previously used as a chiropractor office. Ideal space for medical office. Comes with 3 private offices, a break room, and open work area.
- Rate includes utilities, building services and property expenses
- Mostly Open Floor Plan Layout
- 3 Private Offices
- Central Air Conditioning
- Private Restrooms
- On-site management
- Fully Built-Out as Standard Office
- Fits 3 - 9 People
- 1 Workstation
- Kitchen
- Spacious and gated parking lot
- All utilities are included
Ideal for a marketing or business operation. Equipped with lobby, reception, 2 private offices, and large working space for portioned coworking space.
- Rate includes utilities, building services and property expenses
- Mostly Open Floor Plan Layout
- 2 Private Offices
- On-site management
- Partially Built-Out as Standard Office
- Fits 4 - 12 People
- Spacious and gated parking lot
- All utilities are included
This used to be a school. Currently used as a classroom set up with private offices. Equipped with cafeteria with private restrooms in the offices. Also, this has 3 large conference rooms also included with a break room as well. Equipped with 10 private offices and 3 large conference that can be converted as well. Large contiguous space.
- Rate includes utilities, building services and property expenses
- Mostly Open Floor Plan Layout
- 10 Private Offices
- Central Air Conditioning
- Private Restrooms
- All utilities are included
- Spacious and gated parking lot
- Fully Built-Out as Standard Office
- Fits 1 - 80 People
- 3 Conference Rooms
- Kitchen
- Secure Storage
- On-site management
| Space | Size | Term | Rent | Space Use | Condition | Available |
| 1st Floor, Ste 111 | 814 SF | 1-3 Years | £14.78 /SF/PA | Office | Full Build-Out | Now |
| 1st Floor, Ste 113-115 | 2,310 SF | 1-3 Years | £14.78 /SF/PA | Office/Medical | Shell Space | Now |
| 1st Floor, Ste 121 | 660 SF | Negotiable | £14.78 /SF/PA | Office | Full Build-Out | Now |
| 1st Floor, Ste 125 | 240 SF | Negotiable | £17.32 /SF/PA | Office | Full Build-Out | Now |
| 1st Floor, Ste 127 | 701 SF | Negotiable | £14.78 /SF/PA | Office | Full Build-Out | Now |
| 2nd Floor, Ste 201 | 1,209 SF | 1-3 Years | £14.78 /SF/PA | Office | Full Build-Out | Now |
| 2nd Floor, Ste 213 | 642 SF | 1-5 Years | £14.78 /SF/PA | Office | Shell Space | Now |
| 2nd Floor, Ste 219 | 1,050 SF | 1-5 Years | £14.78 /SF/PA | Office | Full Build-Out | Now |
| 2nd Floor, Ste 221 | 1,485 SF | 1-5 Years | £14.78 /SF/PA | Office | Partial Build-Out | Now |
| 3rd Floor, Ste 325 | 300-10,000 SF | 1-5 Years | £14.78 /SF/PA | Office | Full Build-Out | Now |
4625 N I-45 - 1st Floor - Ste 111
4625 N I-45 - 1st Floor - Ste 113-115
4625 N I-45 - 1st Floor - Ste 121
4625 N I-45 - 1st Floor - Ste 125
4625 N I-45 - 1st Floor - Ste 127
4625 N I-45 - 2nd Floor - Ste 201
4625 N I-45 - 2nd Floor - Ste 213
4625 N I-45 - 2nd Floor - Ste 219
4625 N I-45 - 2nd Floor - Ste 221
4625 N I-45 - 3rd Floor - Ste 325
PARK OVERVIEW
I-45 Professional Buildings is a 3-story office building located just a 10 minutes from north of Downtown Houston! Very accessible location on 45 North and Airline Drive.































