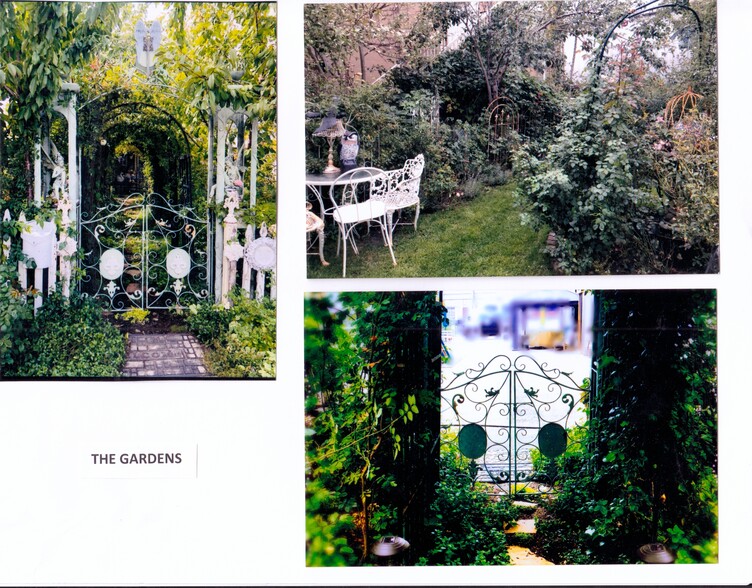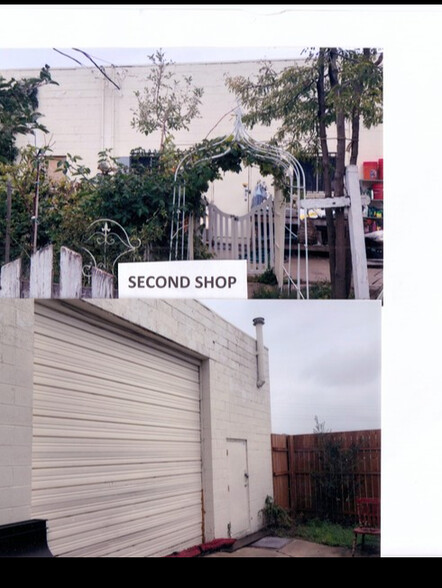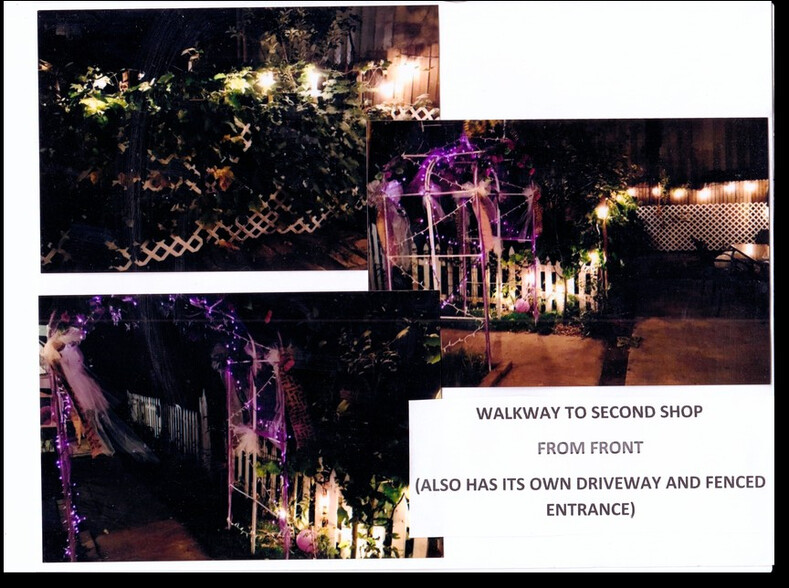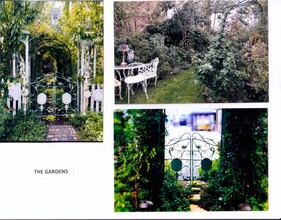
4615 S Santa Fe Dr
This feature is unavailable at the moment.
We apologize, but the feature you are trying to access is currently unavailable. We are aware of this issue and our team is working hard to resolve the matter.
Please check back in a few minutes. We apologize for the inconvenience.
- LoopNet Team
thank you

Your email has been sent!
4615 S Santa Fe Dr
7,500 SF 100% Leased Industrial Building Englewood, CO 80110 £3,737,537 (£498/SF)



Investment Highlights
- A HIDDEN TREASURE IN THE HEART OF COLORADO AN OASIS IN THE MIDDLE OF EVERYDAY LIFE, WHERE DREAMS CAN TAKE ROOT 4615 S SANTA FE DRIVE ENGLEWO
Executive Summary
A HIDDEN TREASURE IN THE HEART OF COLORADO
AN OASIS IN THE MIDDLE OF EVERYDAY LIFE, WHERE DREAMS CAN TAKE ROOT
4615 S SANTA FE DRIVE ENGLEWOOD, CO. 80110
FULLY FENCED .083 ACRES
TWO BUILDINGS TWO HOMES
SMALL STORAGE BUILDING
THREE+ FULLY DIVIDABLE PARCELS
Welcome to a property like no other—a space steeped in history, versatility, and untapped potential, waiting for your imagination to bring it to life. This extraordinary gem, nestled in the vibrant heart of Englewood, offers an unparalleled blend of historical charm, modern convenience, and limitless opportunity.
ENDLESS POSSIBLITIES
ZONED I-1, for mixed use, commercial, industrial and residential use, this property is a blank canvas for your aspirations.
CONSIDER THE POSSIBILITIES OF WHAT COULD BE:
*Automotive Business, Truck, Trailer, RV.
• A brewery, restaurant, store or beer garden that becomes a local hotspot. Could even have a rooftop beer garden or restaurant dining, where customers can gather, eat and socialize, drinking in the garden and history of the surroundings.
• A dispensary with grow operations, store, blending business with the natural beauty of the gardens on the property.
• A creative studio, store, or warehouse, with plenty of room for inventory or retail.
• Multigenerational living or a live-work space, with two distinct residences offering privacy and functionality.
For an investor it has the possibilities for an apartment complex, senior living complex, small subdivision, etc.
Main shop has 2 extra long, extra high ceiling bays, could be split into 4 bays with large, expansive rooftop.
Second shop has two extra long, extra high ceiling bays with large expansive rooftop.
• Rooftop expansions for dining, events, or breathtaking mountain-view escapes.
A JOURNEY THROUGH HISTORY
Step back in time with the enchanting 112-year-old vintage home, lovingly built in 1912. Complete with a prize turkey coop/storage shed built before 1900.
Complementing this treasure are two additional MAIN SHOP STRUCTURES: one built in 1968 and another in 1977. The property comes with a rich trove of historical research, offering a glimpse into its storied past—a must-have for history buffs and dreamers alike.
A SECRET GARDEN AWAITS
Tucked within this extraordinary, fully fenced, .83-acre property lies a 16-year-old Real Secret Garden—a sanctuary of pure magic. Here, nature weaves a tapestry of lush roses, vibrant blossoms, and fruit-laden trees, small creatures, birds and bees, creating an enchanting escape from the everyday.
Wander along its serene pathways, let your imagination take flight, and bask in the tranquil beauty of this hidden haven. Its magical lit up at night! Perfect for intimate moments of reflection or unforgettable gatherings under the starlit sky, this garden is more than a space—it’s a dream brought to life.
UNLIMITED GROWTH AND POTENTIAL, NO RESTRICTIONS. NO HEIGHT OR WIDTH RESTRICTION TO BUILD NEXT TO OR ON TOP OF BUILDINGS.
CAN BUILD ON THE ROOFTOPS, FOR ROOFTOP DINING, BEER GARDEN OR WHATEVER DREAMS YOU HAVE OF BUILDING!
PROPERTY CONSISTS OF THREE PARCELS. EACH PARCEL CAN BE DIVIDED FROM THE OTHERS, SOLD OFF OR OFFERED AS RENTAL UNITS FOR EXTRA INCOME.
WHOLE PROPERTY IS GRANDFATHERED IN FOR RESIDENTIAL THROUGH THE CITY OF ENGLEWOOD AND ARAPAHOE COUNTY. RESIDENTIAL HOMES ARE GRANDFATHERED TO BE REBUILT THROUGH INSURANCE IN CASE OF ANY AND ALL DAMAGES, BE IT NATURE STORMS, FLOOD OR FIRE. ETC.
FIRST ENTRANCE OF PROPERTY HAS DIRECT DRIVEWAY ACCESS OFF OF SANTA FE DRIVE. WE ARE ONE OF ONLY A FEW PROPERTIES THAT DO NOT REQUIRE A FRONTAGE ROAD.
SECOND ENTRANCE OFF OF UNION AVE. TO THE REAR PRIVATE DRIVEWAY OF THE PROPERTY.
UNMATCHED FEATURES
DEEP INTO THE PROPERTY IS A STUNNING ARRAY OF TWO SHOPS.
MAIN SHOP IS 4800 SQ. FT.
THERE IS A FRONT OFFICE ATTACHED TO MAIN SHOP. 2, POSSIBLY 3 WORKING MECHANIC BAYS WITH 12 FT. DOOR. 1 BAY IS 62 FT. LONG. 1 BAY IS 42 FT. LONG. EXTRA HIGH CEILINGS FOR OVERSIZED VEHICLES , LIFTS, OR SECOND FLOOR. GOOD SIZE RETAIL SPACE AT BACK OF BUILDING.
SECONDARY BACK SHOP IS 1,200 SQ. FT. WITH 12 FT. DOOR, EXTRA HIGH CEILINGS FOR LIFTS, OVER SIZED VEHICLES OR SECOND FLOOR. PRIVATE SIDE DOOR, WITH IT'S OWN PRIVATE GATED ENTRANCE OUT TO UNION BLVD. THE ROAD TO UNION BLVD HAS AN EASEMENT 25 FT. WIDE THAT IS DEEDED TO THIS PROPERTY. GOOD FOR DELIVERIES, OR A SEPARATE BUSINESS ENTRANCE. ALSO CAN BE MADE INTO ANOTHER HOME WITH YARD, DRIVEWAY AND SEPARATE ENTRANCE. ROOFTOP BUILDING IS ALLOWED.
PROPERTY HAS THREE PHASE POWER.
TWO HOMES TUCKED DEEP INTO THE MIDDLE OF THE PROPERTY, FOR THE PERSON WHO WANTS TO LIVE AND WORK FROM THE SAME LOCATION. ONE TO LIVE IN AND ONE FOR AN OFFICE OR GUEST HOME. IDEAL FOR MULTIGENERATIONAL LIVING, GUEST ACCOMODATIONS, OR LUCRATIVE RENTAL POTENTIAL. EACH HOME BOASTS ITS OWN UNIQUE CHARM, ENSURING PRIVACY WHILE FOSTERING COMMUNITY.
First home is a charming 800 sq. ft. vintage house stepping out to gardens and rear second shop.
Second home is a 800 sq. ft., second level townhome with stunning views of the gardens and dreamy sunsets in the mountains.
ON FOURTH OF JULY, THE FIREWORKS CAN BE SEEN FROM THE ROOFTOP, BACK DECK AND FRONT OF PROPERTY ON SANTA FE.
• PARKING
A commercial lot accommodating 50+ vehicles, with additional RV and trailer storage potential. Grandfathered in for its own commercial signage.
• TWO ENTRANCES TO PROPERTY
Convenient, direct access off Santa Fe Drive, and rear driveway with private entrance of property directly out to Union Blvd, ideal for residential or business purposes.
LOCATION! LOCATION, LOCATION, LOCATION IS KEY HERE.
A PRIME LOCATION
Located in a high-demand area, this property offers proximity to everything:
* Location has 100,000+ passersby everyday. Great for businesses!
• Downtown Littleton (1 mile)
• Light rail station (1.5 miles)
• Platte River trails for biking and hiking
• Riverpoint Shopping Center and top dining spots
• Nearby parks, golf courses, and entertainment options
A VISIONARY'S DREAM
This property is more than just another piece of real estate—it’s an invitation to create something extraordinary, that is so Colorado. Whether you’re dreaming of a thriving business, a unique family compound, or a one-of-a-kind retreat, this property holds the key to your vision.
Don’t miss the chance to claim your slice of real Colorado history and shape it into your dream. Step into a world of wonder today!
FULLY VETTED, BANK QUALIFIED BUYERS WITH QUALIFICATION PROOF ONLY.
SHOWINGS ARE BY APPOINTMENT ONLY WITH 36 HR. NOTICE.
OWNER PROPERTY EXCLUSIONS AND GARDEN EXCLUSIONS WILL APPLY.
Located in a SUPER HOT real estate area, close to hundreds of ammenities!
IN THE HEART OF THE DENVER, ENGLEWOOD, LITTLETON, CENTENNIAL, LONE TREE AREAS.
1 mile to Downtown Littleton
Shopping and Dining
FEATURING:
Littleton Post Office
McDonalds
Palenque Mexican Restaurant
View House Restaurant
Melting Pot
Lucille's
1.5 miles to ACC
1.5 miles to the Oxford Light Rail Station, runs across the st
AN OASIS IN THE MIDDLE OF EVERYDAY LIFE, WHERE DREAMS CAN TAKE ROOT
4615 S SANTA FE DRIVE ENGLEWOOD, CO. 80110
FULLY FENCED .083 ACRES
TWO BUILDINGS TWO HOMES
SMALL STORAGE BUILDING
THREE+ FULLY DIVIDABLE PARCELS
Welcome to a property like no other—a space steeped in history, versatility, and untapped potential, waiting for your imagination to bring it to life. This extraordinary gem, nestled in the vibrant heart of Englewood, offers an unparalleled blend of historical charm, modern convenience, and limitless opportunity.
ENDLESS POSSIBLITIES
ZONED I-1, for mixed use, commercial, industrial and residential use, this property is a blank canvas for your aspirations.
CONSIDER THE POSSIBILITIES OF WHAT COULD BE:
*Automotive Business, Truck, Trailer, RV.
• A brewery, restaurant, store or beer garden that becomes a local hotspot. Could even have a rooftop beer garden or restaurant dining, where customers can gather, eat and socialize, drinking in the garden and history of the surroundings.
• A dispensary with grow operations, store, blending business with the natural beauty of the gardens on the property.
• A creative studio, store, or warehouse, with plenty of room for inventory or retail.
• Multigenerational living or a live-work space, with two distinct residences offering privacy and functionality.
For an investor it has the possibilities for an apartment complex, senior living complex, small subdivision, etc.
Main shop has 2 extra long, extra high ceiling bays, could be split into 4 bays with large, expansive rooftop.
Second shop has two extra long, extra high ceiling bays with large expansive rooftop.
• Rooftop expansions for dining, events, or breathtaking mountain-view escapes.
A JOURNEY THROUGH HISTORY
Step back in time with the enchanting 112-year-old vintage home, lovingly built in 1912. Complete with a prize turkey coop/storage shed built before 1900.
Complementing this treasure are two additional MAIN SHOP STRUCTURES: one built in 1968 and another in 1977. The property comes with a rich trove of historical research, offering a glimpse into its storied past—a must-have for history buffs and dreamers alike.
A SECRET GARDEN AWAITS
Tucked within this extraordinary, fully fenced, .83-acre property lies a 16-year-old Real Secret Garden—a sanctuary of pure magic. Here, nature weaves a tapestry of lush roses, vibrant blossoms, and fruit-laden trees, small creatures, birds and bees, creating an enchanting escape from the everyday.
Wander along its serene pathways, let your imagination take flight, and bask in the tranquil beauty of this hidden haven. Its magical lit up at night! Perfect for intimate moments of reflection or unforgettable gatherings under the starlit sky, this garden is more than a space—it’s a dream brought to life.
UNLIMITED GROWTH AND POTENTIAL, NO RESTRICTIONS. NO HEIGHT OR WIDTH RESTRICTION TO BUILD NEXT TO OR ON TOP OF BUILDINGS.
CAN BUILD ON THE ROOFTOPS, FOR ROOFTOP DINING, BEER GARDEN OR WHATEVER DREAMS YOU HAVE OF BUILDING!
PROPERTY CONSISTS OF THREE PARCELS. EACH PARCEL CAN BE DIVIDED FROM THE OTHERS, SOLD OFF OR OFFERED AS RENTAL UNITS FOR EXTRA INCOME.
WHOLE PROPERTY IS GRANDFATHERED IN FOR RESIDENTIAL THROUGH THE CITY OF ENGLEWOOD AND ARAPAHOE COUNTY. RESIDENTIAL HOMES ARE GRANDFATHERED TO BE REBUILT THROUGH INSURANCE IN CASE OF ANY AND ALL DAMAGES, BE IT NATURE STORMS, FLOOD OR FIRE. ETC.
FIRST ENTRANCE OF PROPERTY HAS DIRECT DRIVEWAY ACCESS OFF OF SANTA FE DRIVE. WE ARE ONE OF ONLY A FEW PROPERTIES THAT DO NOT REQUIRE A FRONTAGE ROAD.
SECOND ENTRANCE OFF OF UNION AVE. TO THE REAR PRIVATE DRIVEWAY OF THE PROPERTY.
UNMATCHED FEATURES
DEEP INTO THE PROPERTY IS A STUNNING ARRAY OF TWO SHOPS.
MAIN SHOP IS 4800 SQ. FT.
THERE IS A FRONT OFFICE ATTACHED TO MAIN SHOP. 2, POSSIBLY 3 WORKING MECHANIC BAYS WITH 12 FT. DOOR. 1 BAY IS 62 FT. LONG. 1 BAY IS 42 FT. LONG. EXTRA HIGH CEILINGS FOR OVERSIZED VEHICLES , LIFTS, OR SECOND FLOOR. GOOD SIZE RETAIL SPACE AT BACK OF BUILDING.
SECONDARY BACK SHOP IS 1,200 SQ. FT. WITH 12 FT. DOOR, EXTRA HIGH CEILINGS FOR LIFTS, OVER SIZED VEHICLES OR SECOND FLOOR. PRIVATE SIDE DOOR, WITH IT'S OWN PRIVATE GATED ENTRANCE OUT TO UNION BLVD. THE ROAD TO UNION BLVD HAS AN EASEMENT 25 FT. WIDE THAT IS DEEDED TO THIS PROPERTY. GOOD FOR DELIVERIES, OR A SEPARATE BUSINESS ENTRANCE. ALSO CAN BE MADE INTO ANOTHER HOME WITH YARD, DRIVEWAY AND SEPARATE ENTRANCE. ROOFTOP BUILDING IS ALLOWED.
PROPERTY HAS THREE PHASE POWER.
TWO HOMES TUCKED DEEP INTO THE MIDDLE OF THE PROPERTY, FOR THE PERSON WHO WANTS TO LIVE AND WORK FROM THE SAME LOCATION. ONE TO LIVE IN AND ONE FOR AN OFFICE OR GUEST HOME. IDEAL FOR MULTIGENERATIONAL LIVING, GUEST ACCOMODATIONS, OR LUCRATIVE RENTAL POTENTIAL. EACH HOME BOASTS ITS OWN UNIQUE CHARM, ENSURING PRIVACY WHILE FOSTERING COMMUNITY.
First home is a charming 800 sq. ft. vintage house stepping out to gardens and rear second shop.
Second home is a 800 sq. ft., second level townhome with stunning views of the gardens and dreamy sunsets in the mountains.
ON FOURTH OF JULY, THE FIREWORKS CAN BE SEEN FROM THE ROOFTOP, BACK DECK AND FRONT OF PROPERTY ON SANTA FE.
• PARKING
A commercial lot accommodating 50+ vehicles, with additional RV and trailer storage potential. Grandfathered in for its own commercial signage.
• TWO ENTRANCES TO PROPERTY
Convenient, direct access off Santa Fe Drive, and rear driveway with private entrance of property directly out to Union Blvd, ideal for residential or business purposes.
LOCATION! LOCATION, LOCATION, LOCATION IS KEY HERE.
A PRIME LOCATION
Located in a high-demand area, this property offers proximity to everything:
* Location has 100,000+ passersby everyday. Great for businesses!
• Downtown Littleton (1 mile)
• Light rail station (1.5 miles)
• Platte River trails for biking and hiking
• Riverpoint Shopping Center and top dining spots
• Nearby parks, golf courses, and entertainment options
A VISIONARY'S DREAM
This property is more than just another piece of real estate—it’s an invitation to create something extraordinary, that is so Colorado. Whether you’re dreaming of a thriving business, a unique family compound, or a one-of-a-kind retreat, this property holds the key to your vision.
Don’t miss the chance to claim your slice of real Colorado history and shape it into your dream. Step into a world of wonder today!
FULLY VETTED, BANK QUALIFIED BUYERS WITH QUALIFICATION PROOF ONLY.
SHOWINGS ARE BY APPOINTMENT ONLY WITH 36 HR. NOTICE.
OWNER PROPERTY EXCLUSIONS AND GARDEN EXCLUSIONS WILL APPLY.
Located in a SUPER HOT real estate area, close to hundreds of ammenities!
IN THE HEART OF THE DENVER, ENGLEWOOD, LITTLETON, CENTENNIAL, LONE TREE AREAS.
1 mile to Downtown Littleton
Shopping and Dining
FEATURING:
Littleton Post Office
McDonalds
Palenque Mexican Restaurant
View House Restaurant
Melting Pot
Lucille's
1.5 miles to ACC
1.5 miles to the Oxford Light Rail Station, runs across the st
Property Facts
Amenities
- Courtyard
- Fenced Lot
- Signage
- Storage Space
- Fiber Optic Internet
Utilities
- Lighting
- Gas
- Water
- Sewer
- Heating
1 of 1
PROPERTY TAXES
| Parcel Number | 2077-09-3-00-022 | Improvements Assessment | £0 |
| Land Assessment | £0 | Total Assessment | £80,985 |
PROPERTY TAXES
Parcel Number
2077-09-3-00-022
Land Assessment
£0
Improvements Assessment
£0
Total Assessment
£80,985
zoning
| Zoning Code | I-1 (I-1 Mixed Use, Residential, Commercial, Industrial. Unlimited type of usage.) |
| I-1 (I-1 Mixed Use, Residential, Commercial, Industrial. Unlimited type of usage.) |
1 of 15
VIDEOS
3D TOUR
PHOTOS
STREET VIEW
STREET
MAP
1 of 1
Presented by
Bear Country Colorado Llc
4615 S Santa Fe Dr
Already a member? Log In
Hmm, there seems to have been an error sending your message. Please try again.
Thanks! Your message was sent.


