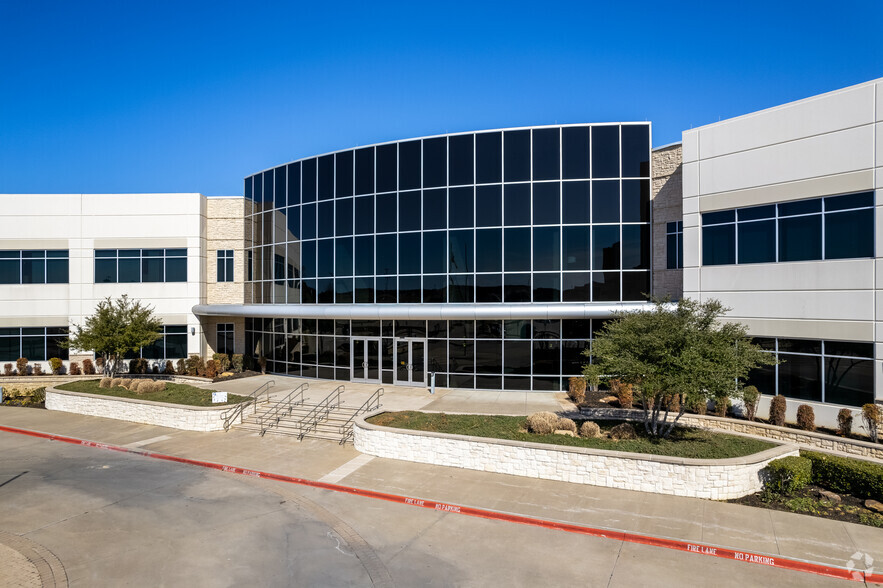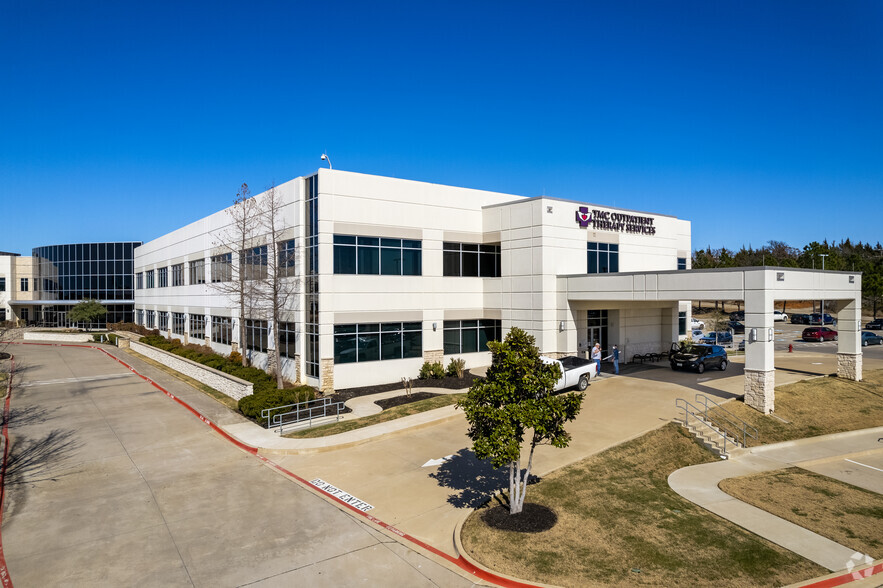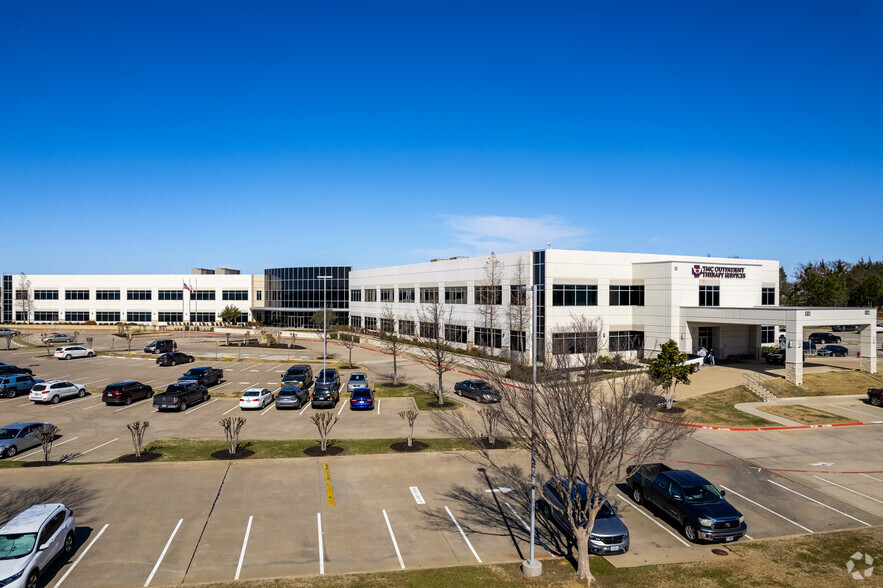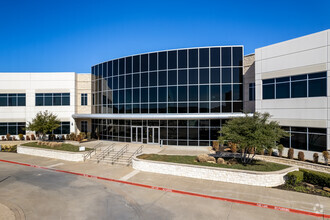
This feature is unavailable at the moment.
We apologize, but the feature you are trying to access is currently unavailable. We are aware of this issue and our team is working hard to resolve the matter.
Please check back in a few minutes. We apologize for the inconvenience.
- LoopNet Team
thank you

Your email has been sent!
Gateway Central 4616 S US Highway 75
3,750 - 22,135 SF of 4-Star Office/Medical Space Available in Denison, TX 75020



Highlights
- Large office block with up to 105,000-SF available with efficient floorplans ideal for medical offices, a call center, or high-density office users.
- Excellent headquarters opportunity boasting a strong corporate image, first-class finishes, and signage visible to 59,426 daily drivers on Highway 75.
- Employees will enjoy sought-after on-site amenities, including a full-service cafeteria, fitness center, conference center, and outdoor patio lounge.
- Located on the Texoma Medical Campus in the health-focused master-planned community of Gateway Village in one of Texas' fastest-growing small metros.
- Easily accessible from Highway 75 and Pool Road, which runs along the east side of Texoma Medical Center off FM 691, plus over 1,000 parking spaces.
- Across Highway 75 via FM 691 is Starbucks, HeyDay, Craft Pies Pizza, Culver's, CJ Coffee Roasters, Lettuce Indulge Kitchen, and Hilton Garden Inn.
all available spaces(2)
Display Rent as
- Space
- Size
- Term
- Rent
- Space Use
- Condition
- Available
This suite features direct access from the Porte Cochere. Perfect for medical user needing easy access.
- Lease rate does not include utilities, property expenses or building services
- Mostly Open Floor Plan Layout
- Wheelchair Accessible
- Fully Built-Out as Standard Office
- Space is in Excellent Condition
- All medical users accepted
All medical users accepted
- Lease rate does not include utilities, property expenses or building services
- Mostly Open Floor Plan Layout
- Central Air Conditioning
- Fully Built-Out as Standard Office
- Space is in Excellent Condition
- High-speed fiber
| Space | Size | Term | Rent | Space Use | Condition | Available |
| 1st Floor, Ste 165 | 3,750 SF | Negotiable | £14.87 /SF/PA £1.24 /SF/MO £160.02 /m²/PA £13.34 /m²/MO £55,750 /PA £4,646 /MO | Office/Medical | Full Build-Out | Now |
| 2nd Floor, Ste 220 | 18,385 SF | Negotiable | £14.87 /SF/PA £1.24 /SF/MO £160.02 /m²/PA £13.34 /m²/MO £273,322 /PA £22,777 /MO | Office/Medical | Full Build-Out | Now |
1st Floor, Ste 165
| Size |
| 3,750 SF |
| Term |
| Negotiable |
| Rent |
| £14.87 /SF/PA £1.24 /SF/MO £160.02 /m²/PA £13.34 /m²/MO £55,750 /PA £4,646 /MO |
| Space Use |
| Office/Medical |
| Condition |
| Full Build-Out |
| Available |
| Now |
2nd Floor, Ste 220
| Size |
| 18,385 SF |
| Term |
| Negotiable |
| Rent |
| £14.87 /SF/PA £1.24 /SF/MO £160.02 /m²/PA £13.34 /m²/MO £273,322 /PA £22,777 /MO |
| Space Use |
| Office/Medical |
| Condition |
| Full Build-Out |
| Available |
| Now |
1st Floor, Ste 165
| Size | 3,750 SF |
| Term | Negotiable |
| Rent | £14.87 /SF/PA |
| Space Use | Office/Medical |
| Condition | Full Build-Out |
| Available | Now |
This suite features direct access from the Porte Cochere. Perfect for medical user needing easy access.
- Lease rate does not include utilities, property expenses or building services
- Fully Built-Out as Standard Office
- Mostly Open Floor Plan Layout
- Space is in Excellent Condition
- Wheelchair Accessible
- All medical users accepted
2nd Floor, Ste 220
| Size | 18,385 SF |
| Term | Negotiable |
| Rent | £14.87 /SF/PA |
| Space Use | Office/Medical |
| Condition | Full Build-Out |
| Available | Now |
All medical users accepted
- Lease rate does not include utilities, property expenses or building services
- Fully Built-Out as Standard Office
- Mostly Open Floor Plan Layout
- Space is in Excellent Condition
- Central Air Conditioning
- High-speed fiber
Property Overview
Located in the master-planned healthy lifestyle community of Gateway Village, Gateway Village Professional Building is a first-class office at 4616 US Highway 75 in Denison, Texas. Designed for medical offices, call centers, and high-density office users, Gateway Village Professional Building features a backup generator and large, efficient floor plates with spacious, open plans. Gateway Village Professional Building offers numerous on-site amenities, including a conference center, full-service multi-concept cafeteria, landscaped outdoor patio, and a fully-equipped fitness center. Easily accessible from US Highway 75 and Pool Road, Gateway Village Professional Building offers plentiful parking for employees and guests with just over 1,000 spaces. Gateway Village Professional Building sits on the Texoma Medical Campus, adjacent to Texoma Medical Plaza, UHS Texoma Medical Center, and Texoma Heart Group. Sherman-Denison is one of Texas' fastest-growing small metros, with the five-mile population projected to grow by 9% over the next five years. Texas Instruments recently announced Sherman as the next location for its 300-mm semiconductor wafer fabrication plants, with construction slated to start this year. This will add to the projected business activity in the surrounding areas and bring notable benefits across a broad spectrum of industries.
- Atrium
- Conferencing Facility
- Courtyard
- Fitness Centre
- Food Service
- Signage
- Kitchen
- Shower Facilities
PROPERTY FACTS
Presented by

Gateway Central | 4616 S US Highway 75
Hmm, there seems to have been an error sending your message. Please try again.
Thanks! Your message was sent.







