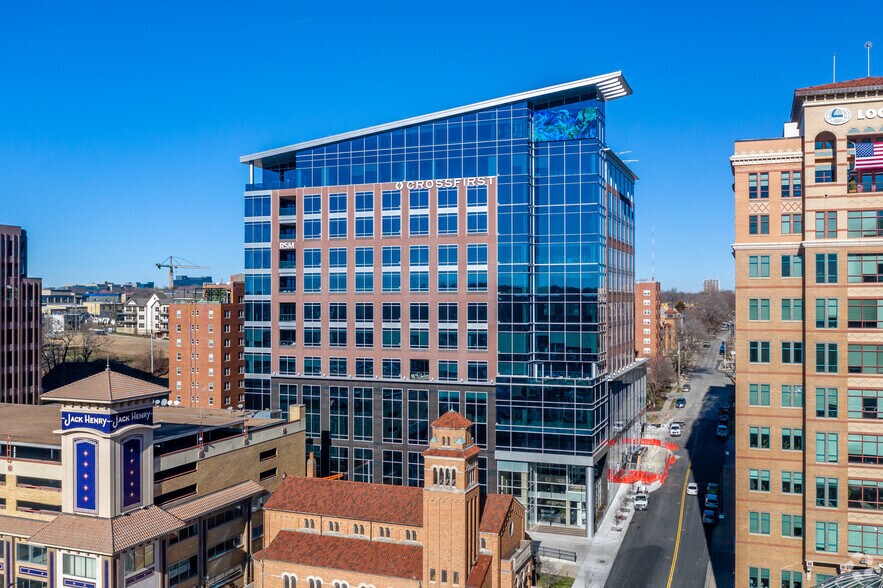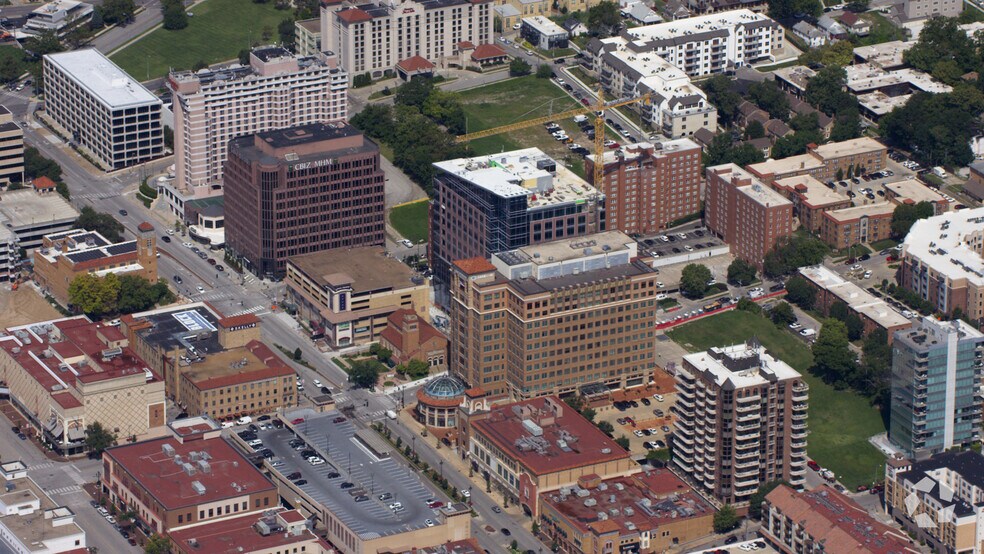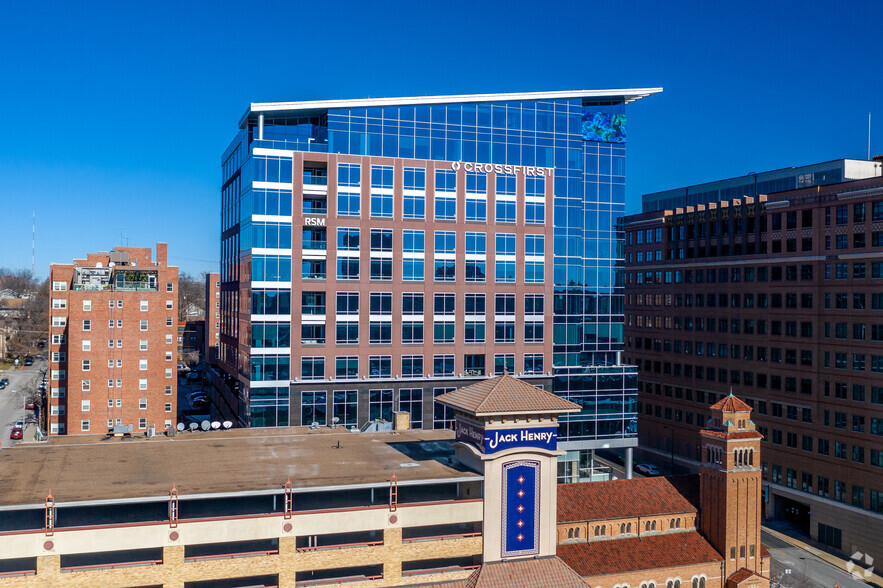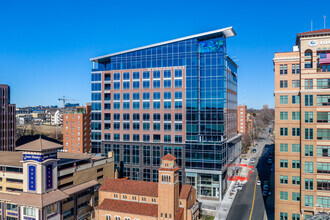
This feature is unavailable at the moment.
We apologize, but the feature you are trying to access is currently unavailable. We are aware of this issue and our team is working hard to resolve the matter.
Please check back in a few minutes. We apologize for the inconvenience.
- LoopNet Team
thank you

Your email has been sent!
46 Penn Centre 4622 Pennsylvania Ave
4,277 - 14,612 SF of 4-Star Office Space Available in Kansas City, MO 64112



Highlights
- Brand-new commercial building on Country Club Plaza, Kansas City's premier retail destination.
- On-site parking and excellent commuter access to highways, as well as plenty of public transportation options.
- An Ocean Prime restaurant is on-site, complete with a rooftop bar and lounge.
- Surrounded by popular restaurants, retail, entertainment, and lodging options.
- On-site amenities include balconies, a fitness facility, an on-site concierge, and touchless key card access.
all available spaces(2)
Display Rent as
- Space
- Size
- Term
- Rent
- Space Use
- Condition
- Available
- Rate includes utilities, building services and property expenses
25, 034 SF available on the 6th floor. This suite features 9' ceilings and a private balcony. Shared amenities include a rooftop deck, a fitness facility, and a concierge. On-site parking is available below the building and in the adjacent parking deck. This suite can be combined with additional space(s) for up to 35,369 SF of adjacent space.
- Rate includes utilities, building services and property expenses
- Balcony
- Finished Ceilings: 9 ft
- City Views
| Space | Size | Term | Rent | Space Use | Condition | Available |
| 8th Floor, Ste 820 | 6,000-10,335 SF | Negotiable | £25.10 /SF/PA £2.09 /SF/MO £270.19 /m²/PA £22.52 /m²/MO £259,420 /PA £21,618 /MO | Office | - | Now |
| 9th Floor, Ste 940 | 4,277 SF | Negotiable | £30.59 /SF/PA £2.55 /SF/MO £329.29 /m²/PA £27.44 /m²/MO £130,842 /PA £10,903 /MO | Office | Shell Space | Now |
8th Floor, Ste 820
| Size |
| 6,000-10,335 SF |
| Term |
| Negotiable |
| Rent |
| £25.10 /SF/PA £2.09 /SF/MO £270.19 /m²/PA £22.52 /m²/MO £259,420 /PA £21,618 /MO |
| Space Use |
| Office |
| Condition |
| - |
| Available |
| Now |
9th Floor, Ste 940
| Size |
| 4,277 SF |
| Term |
| Negotiable |
| Rent |
| £30.59 /SF/PA £2.55 /SF/MO £329.29 /m²/PA £27.44 /m²/MO £130,842 /PA £10,903 /MO |
| Space Use |
| Office |
| Condition |
| Shell Space |
| Available |
| Now |
8th Floor, Ste 820
| Size | 6,000-10,335 SF |
| Term | Negotiable |
| Rent | £25.10 /SF/PA |
| Space Use | Office |
| Condition | - |
| Available | Now |
- Rate includes utilities, building services and property expenses
9th Floor, Ste 940
| Size | 4,277 SF |
| Term | Negotiable |
| Rent | £30.59 /SF/PA |
| Space Use | Office |
| Condition | Shell Space |
| Available | Now |
25, 034 SF available on the 6th floor. This suite features 9' ceilings and a private balcony. Shared amenities include a rooftop deck, a fitness facility, and a concierge. On-site parking is available below the building and in the adjacent parking deck. This suite can be combined with additional space(s) for up to 35,369 SF of adjacent space.
- Rate includes utilities, building services and property expenses
- Finished Ceilings: 9 ft
- Balcony
- City Views
Property Overview
46 Penn Centre is a first-class office building on the Country Club Plaza, a renowned retail destination in Downtown Kansas City, Missouri. The 14-story, reflective glass building, featuring 229,020 square feet of commercial space, currently offering sizeable office suites ideal for users looking to locate in the market. The two-story lobby features a glass curtain wall for maximum transparency and views of the Country Club Plaza, stone-clad columns, granite flooring, wood-covered panels, a wood ceiling, stainless steel trim, and additional stainless steel accents. The building has been carefully planned and designed to achieve LEED standards. All floors have access to private tenant balconies and are constructed with only four columns for maximum space-plan efficiency. Building signage is available. The building offers state-of-the-art, world-class amenities, including touchless key card access, smart elevators, an on-site concierge, car wash detailing in the garage, a fitness center with locker rooms and showers, and a company kitchen. An Ocean Prime restaurant is on-site, complete with a rooftop bar and lounge. The modern American eatery has operated in the space for three years and maintains a 4.4 star rating on Google. An on-site garage makes commuting a breeze, with easy access to W 47th Street, Ward Pkwy, and Volker Blvd. Business travelers will enjoy the short 22-mile drive to Kansas City International Airport or a 6-mile drive to Charles B. Wheeler Downtown Airport. The building has fantastic access and visibility to the Country Club Plaza. The Plaza is home to notable firms such as Lockton Companies, Polsinelli, Husch Blackwell, American Century, and a host of other local and national companies. The entire 15-block district is home to numerous shopping, dining, and lodging amenities.
- Atrium
- Fitness Centre
- Restaurant
- Roof Terrace
- Car Charging Station
PROPERTY FACTS
Marketing Brochure
Nearby Amenities
Restaurants |
|||
|---|---|---|---|
| JJ’s Restaurant | American | £££ | 8 min walk |
| Chaz On The Plaza | American | ££££ | 8 min walk |
| New Peking Chinese Restaurant | Chinese | ££ | 14 min walk |
| Sama Zama | Japanese | ££ | 16 min walk |
Retail |
||
|---|---|---|
| Barnes & Noble | Books | 4 min walk |
| West Elm | Furniture/Mattress | 4 min walk |
| Sephora | Health & Beauty Aids | 4 min walk |
Leasing Team
Kenneth Block, Managing Principal
Ken specializes in investment sales and the development of industrial, office, business park, and multifamily properties. To date, he has developed over 340 buildings with a total value of more than $4.8 billion. Ken has also been heavily involved in the representation of REITs, pension funds advisors, and insurance companies in both acquisition and disposition of real estate properties. Over his career, he has been involved in more than $5.3 billion of property sales and dispositions in all asset classes. He has also been involved as a consultant and/or developer in numerous build-to-suit projects for national companies, including General Electric, IBM, AT&T, Harte-Hanks Communications, Inc., Corporate Express, Xerox, Amazon.com, Kiewit Corporation, Teva Pharmaceuticals, WellSky, Mariner Wealth Advisors, and many others. In addition, Ken is currently the managing member of nearly $1.9 billion of property including Pine Ridge Business Park, a $150 million, 223-acre, mixed-use business park, CityPlace, a $400 million mixed-use development, and Galleria a $350 million mixed-use development. BRES also leases one of the premier office parks in the country, the 2.2 million square foot Corporate Woods Office Park.
Ken is thoroughly knowledgeable in all aspects of real estate brokerage, development, construction, financing, syndication, leasing and marketing. He has been quoted on numerous occasions in well-respected publications, including: The Wall Street Journal, The National Real Estate Investor, Forum, Midwest Real Estate News, Business Facilities, Commercial Property News, Real Estate Today, Corporate Report, Ingram’s, Kansas City Business Journal, Kansas City Star and many others. He has also been a guest speaker at many prominent real estate symposiums for over four decades.
Ken currently is an active industrial member of SIOR and a member of CCIM. He recently served for years on the editorial advisory board of Midwest Real Estate News. He has served as Secretary, Vice Chairman, and Chairman of the Commercial Investment Branch of KCRAR, Director of the Metropolitan Kansas City Real Estate Board, Director of the Missouri Association of Realtors, President of the Kansas City Chapter of NAIOP, Regional Vice President of NAIOP and Secretary/Treasurer of the Western Missouri-Kansas SIOR Chapter. Ken is involved in the Kansas City, Missouri Chamber of Commerce, Kansas City, Kansas Chamber of Commerce, Lenexa Economic Development Council, Lenexa Chamber of Commerce, Overland Park Chamber of Commerce, the Kansas City Area Development Council, and a host of other economic and development organizations.
Ken is a supporter of many local and regional charitable enterprises including American Cancer Society, American Royal, Boys & Girls Club, Business Council – Nelson Atkins Museum, Children’s Mercy Hospital, Children’s TLC, Heart of America Boy Scouts Council, Hope House, Kansas City Art Institute, Kansas City Ballet, Kansas City Symphony, Kansas City Zoo, Kemper Museum, Nelson Atkins Museum Society of Fellows, New Reform Temple, University of Kansas Hospital and is a Board Member for the Allen J. Block Scholarship Fund at the Lewis White Real Estate Center at the UMKC Henry W. Bloch School of Management. Ken serves as a founding member of ReNew KC Neighborhoods, a 501(c)(3) with the mission of Renovating, Restoring, and Renewing blighted Kansas City Metro neighborhoods and working to relive the housing crisis that exists among the homeless veteran, impoverished, and elderly population in our community.
Ken’s recent accomplishments include in 2010, the first ever “Allen J. Block Realtor of the Year” Award by the Kansas City Regional Association of Realtors, the 2010 Commercial National Award from the National Association of Realtors, a Top Sales Producer Rainmaker by Ingram’s Magazine, in addition to being selected as an inaugural member of the Commercial Real Estate Hall of Fame by Midwest Real Estate News. Ken is a Life Member of the Kansas City Metropolitan and Missouri Multi-Million Dollar Clubs. He has been selected Realtor Associate of the Year for Metropolitan Kansas City Board of Realtors, nominated for Realtor Associate of the Year in the Missouri Association of Realtors, named to Who’s Who in Real Estate in America and elected as an Outstanding Young Man in America. Additionally, he was selected as one of the top 31 Brokers in America by the Commercial Property News, and a commercial broker Allstar by Real Estate MidAmerica magazine.
Max Wasserstrom, Senior Vice President, Brokerage
Prior to joining BRES, Max worked in corporate finance at Hallmark Cards, Inc. where his duties focused on the North American operations.
Max earned the Chartered Financial Analyst (CFA) designation in July of 2012 and is a member of both the CFA Institute and the Kansas City Society of Financial Analysts. Max continues to further his education as he pursues his Certified Commercial Investment Member (CCIM) designation and is a member of the board for Kansas City Regional Association of Realtors.
Max lives in Prairie Village, KS with his wife Katie and daughter Olivia.
Andrew Block, Senior Vice President, Brokerage
About the Owner
About the Architect


Presented by

46 Penn Centre | 4622 Pennsylvania Ave
Hmm, there seems to have been an error sending your message. Please try again.
Thanks! Your message was sent.










