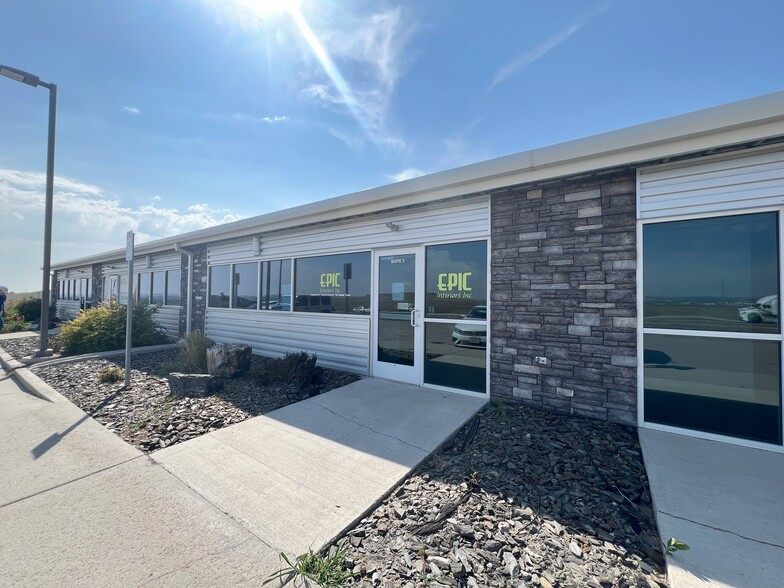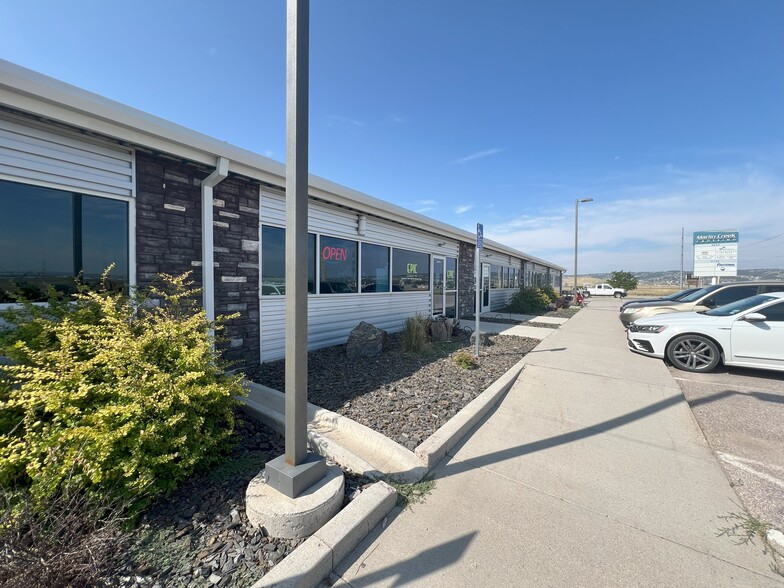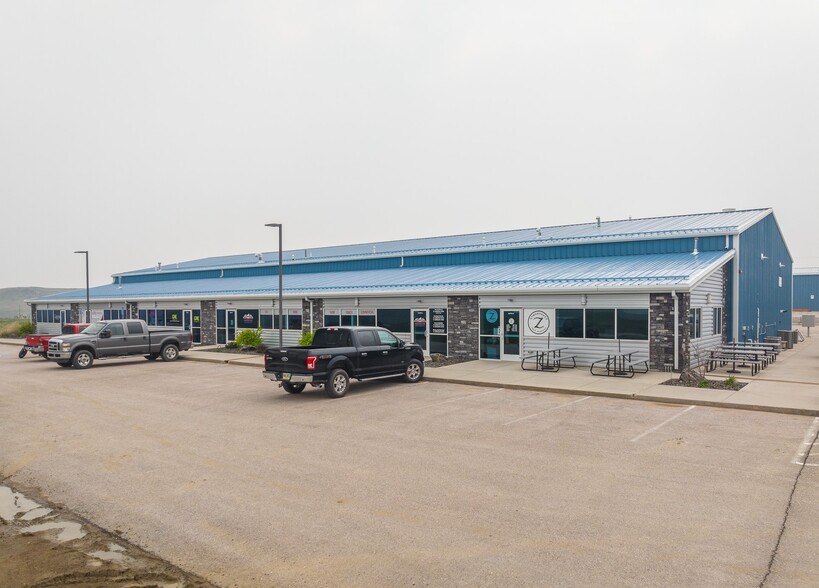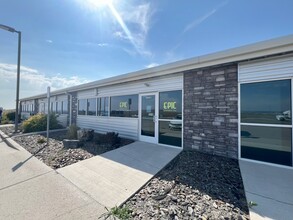
This feature is unavailable at the moment.
We apologize, but the feature you are trying to access is currently unavailable. We are aware of this issue and our team is working hard to resolve the matter.
Please check back in a few minutes. We apologize for the inconvenience.
- LoopNet Team
thank you

Your email has been sent!
Large Warehouse with Showroom 4624 Creek Dr
4,290 SF of Light Industrial Space Available in Rapid City, SD 57701



Features
all available space(1)
Display Rent as
- Space
- Size
- Term
- Rent
- Space Use
- Condition
- Available
- Suite #3 is made up of two connecting warehouse units with a front office/showroom space. - Warehouse has 2 (12’x14’) OH doors, mezzanine level storage, and 3 phase power. - Suite includes a private office/break room and a restroom. - Frontage along Catron Blvd, highlighted by signage positioned at the corner of the lot. - Ample employee and client parking. - Neighboring tenants include Zyrmocracy Brewery, healthcare and professional services. - Professional property management. Zoned General Commercial. -Lease for $11.00/SF/YR NNN ($5,183.75/Mo) plus utilities.
- Lease rate does not include utilities, property expenses or building services
- 2 Level Access Doors
- Space is in Excellent Condition
| Space | Size | Term | Rent | Space Use | Condition | Available |
| 1st Floor - #3 | 4,290 SF | Negotiable | £8.61 /SF/PA £0.72 /SF/MO £92.64 /m²/PA £7.72 /m²/MO £36,924 /PA £3,077 /MO | Light Industrial | - | 30 Days |
1st Floor - #3
| Size |
| 4,290 SF |
| Term |
| Negotiable |
| Rent |
| £8.61 /SF/PA £0.72 /SF/MO £92.64 /m²/PA £7.72 /m²/MO £36,924 /PA £3,077 /MO |
| Space Use |
| Light Industrial |
| Condition |
| - |
| Available |
| 30 Days |
1st Floor - #3
| Size | 4,290 SF |
| Term | Negotiable |
| Rent | £8.61 /SF/PA |
| Space Use | Light Industrial |
| Condition | - |
| Available | 30 Days |
- Suite #3 is made up of two connecting warehouse units with a front office/showroom space. - Warehouse has 2 (12’x14’) OH doors, mezzanine level storage, and 3 phase power. - Suite includes a private office/break room and a restroom. - Frontage along Catron Blvd, highlighted by signage positioned at the corner of the lot. - Ample employee and client parking. - Neighboring tenants include Zyrmocracy Brewery, healthcare and professional services. - Professional property management. Zoned General Commercial. -Lease for $11.00/SF/YR NNN ($5,183.75/Mo) plus utilities.
- Lease rate does not include utilities, property expenses or building services
- Space is in Excellent Condition
- 2 Level Access Doors
Property Overview
Suite #3 is made up of two connecting warehouse units with a front office/showroom space. Warehouse has 2 (12’x14’) OH doors, mezzanine level storage, and 3 phase power. Suite includes a private office/break room and a restroom.Frontage along Catron Blvd, highlighted by signage positioned at the corner of the lot. Ample employee and client parking. Neighboring tenants include Zyrmocracy Brewery, healthcare and professional services. Professional property management. Zoned General Commercial. Lease for $11.00/SF/YR NNN ($5,183.75/Mo) plus utilities.
PROPERTY FACTS
Presented by

Large Warehouse with Showroom | 4624 Creek Dr
Hmm, there seems to have been an error sending your message. Please try again.
Thanks! Your message was sent.







