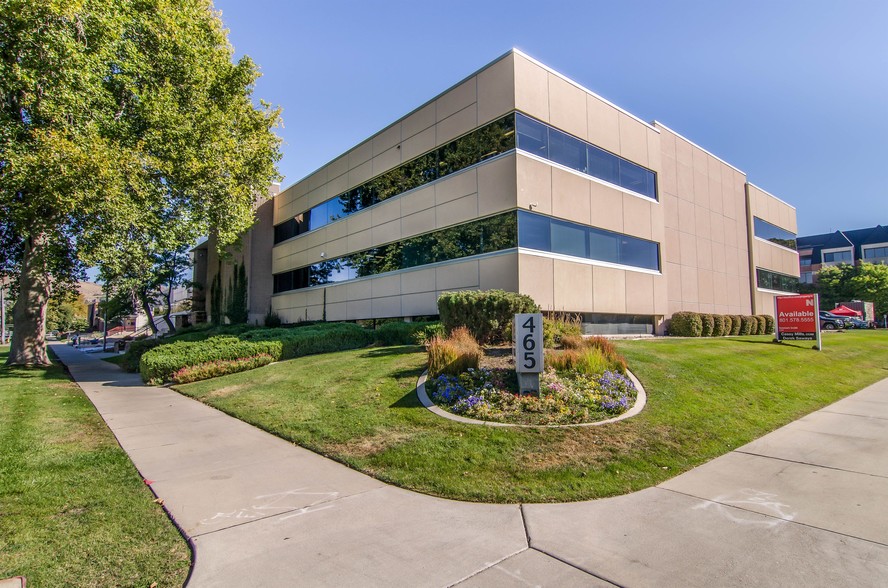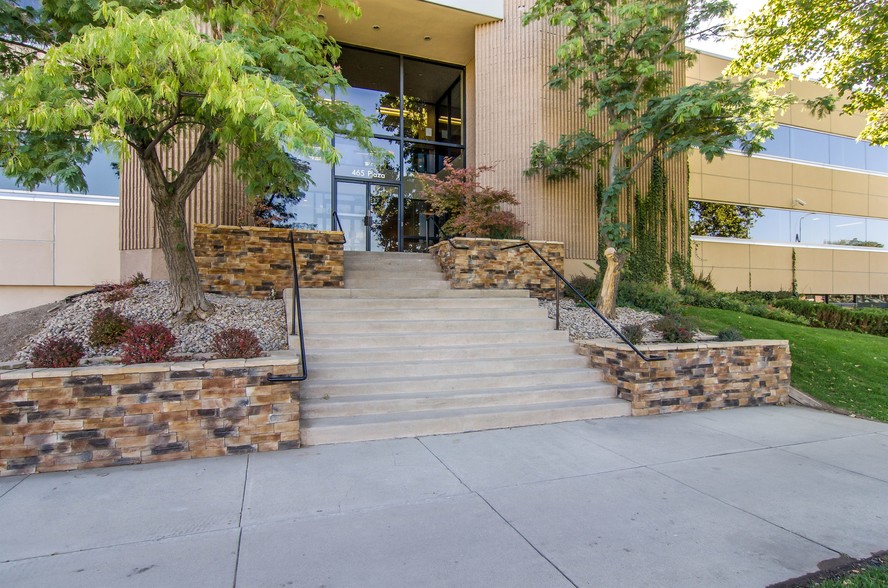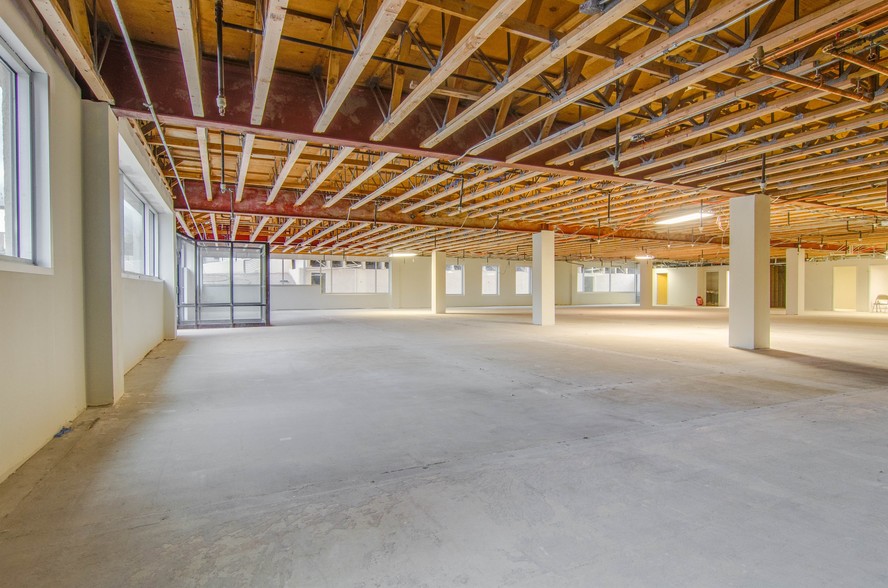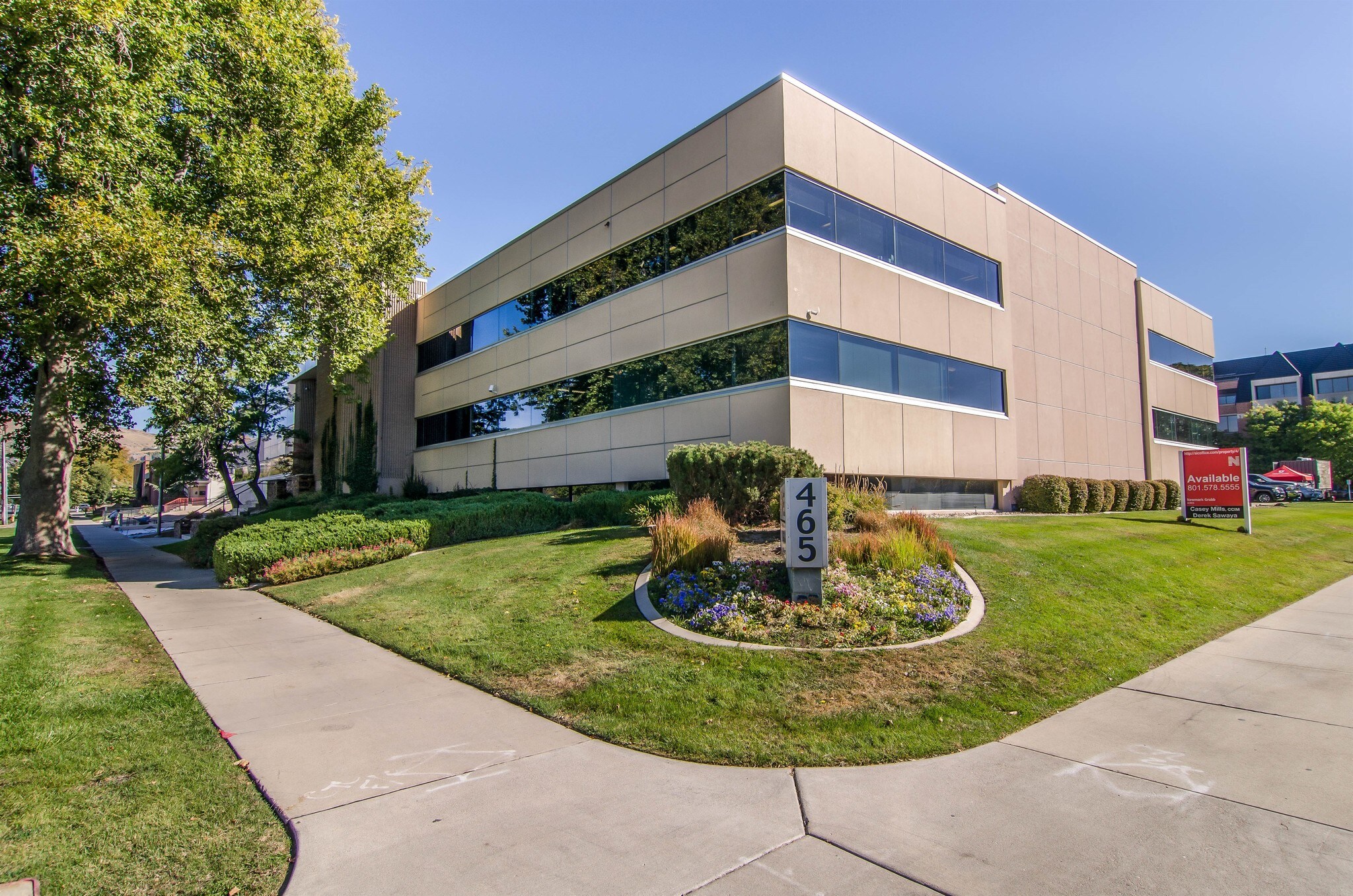Log In/Sign up
Your email has been sent.
HIGHLIGHTS
- Immediate 500 South access to I-15
- Close to downtown and periphery services
- Easy access to TRAX and bus routes
- New lobby and common area upgrades and ADA elevator
ALL AVAILABLE SPACES(3)
Display Rent as
- SPACE
- SIZE
- TERM
- RATE
- USE
- CONDITION
- AVAILABLE
- Rate includes utilities, building services and property expenses
- Mostly Open Floor Plan Layout
Space features private entrance, break room, and private restrooms.
- Rate includes utilities, building services and property expenses
- 1 Conference Room
- 7 Private Offices
- Private Restrooms
- Rate includes utilities, building services and property expenses
| Space | Size | Term | Rate | Space Use | Condition | Available |
| 1st Floor, Ste 110 | 5,520 sq ft | Negotiable | £11.59 /sq ft pa £0.97 /sq ft pcm £64,001 pa £5,333 pcm | Office | - | Now |
| 1st Floor, Ste 150 | 15,695 sq ft | Negotiable | £11.59 /sq ft pa £0.97 /sq ft pcm £181,975 pa £15,165 pcm | Office | Shell And Core | Now |
| 3rd Floor, Ste 300 | 25,221 sq ft | Negotiable | £13.09 /sq ft pa £1.09 /sq ft pcm £330,156 pa £27,513 pcm | Office | - | Now |
1st Floor, Ste 110
| Size |
| 5,520 sq ft |
| Term |
| Negotiable |
| Rate |
| £11.59 /sq ft pa £0.97 /sq ft pcm £64,001 pa £5,333 pcm |
| Space Use |
| Office |
| Condition |
| - |
| Available |
| Now |
1st Floor, Ste 150
| Size |
| 15,695 sq ft |
| Term |
| Negotiable |
| Rate |
| £11.59 /sq ft pa £0.97 /sq ft pcm £181,975 pa £15,165 pcm |
| Space Use |
| Office |
| Condition |
| Shell And Core |
| Available |
| Now |
3rd Floor, Ste 300
| Size |
| 25,221 sq ft |
| Term |
| Negotiable |
| Rate |
| £13.09 /sq ft pa £1.09 /sq ft pcm £330,156 pa £27,513 pcm |
| Space Use |
| Office |
| Condition |
| - |
| Available |
| Now |
1st Floor, Ste 110
| Size | 5,520 sq ft |
| Term | Negotiable |
| Rate | £11.59 /sq ft pa |
| Space Use | Office |
| Condition | - |
| Available | Now |
- Rate includes utilities, building services and property expenses
- Mostly Open Floor Plan Layout
1 of 4
VIDEOS
MATTERPORT 3D EXTERIOR
MATTERPORT 3D TOUR
PHOTOS
STREET VIEW
STREET
MAP
1st Floor, Ste 150
| Size | 15,695 sq ft |
| Term | Negotiable |
| Rate | £11.59 /sq ft pa |
| Space Use | Office |
| Condition | Shell And Core |
| Available | Now |
Space features private entrance, break room, and private restrooms.
- Rate includes utilities, building services and property expenses
- 7 Private Offices
- 1 Conference Room
- Private Restrooms
3rd Floor, Ste 300
| Size | 25,221 sq ft |
| Term | Negotiable |
| Rate | £13.09 /sq ft pa |
| Space Use | Office |
| Condition | - |
| Available | Now |
- Rate includes utilities, building services and property expenses
PROPERTY OVERVIEW
This property sports a number of features such as being walking distance from downtown amenities. Close to I-15 on and off ramps.
- Bus Route
- Signage
PROPERTY FACTS
Property Type
Office
Year Built/Renovated
1978/2006
Number of Floors
3
Property Size
76,263 sq ft
Costar Property Class
B
Typical Floor Size
25,421 sq ft
Clear Internal Height
11 ft
Parking
60 Surface Parking Spaces
50 Covered Parking Spaces
1 1
Walk Score®
Easily Walkable (89)
Bike Score®
Ideal For Cyclists (97)
1 of 4
VIDEOS
MATTERPORT 3D EXTERIOR
MATTERPORT 3D TOUR
PHOTOS
STREET VIEW
STREET
MAP
1 of 1
Presented by

Plaza 465 | 465 S 400 E
Already a member? Log In
Hmm, there seems to have been an error sending your message. Please try again.
Thanks! Your message was sent.








