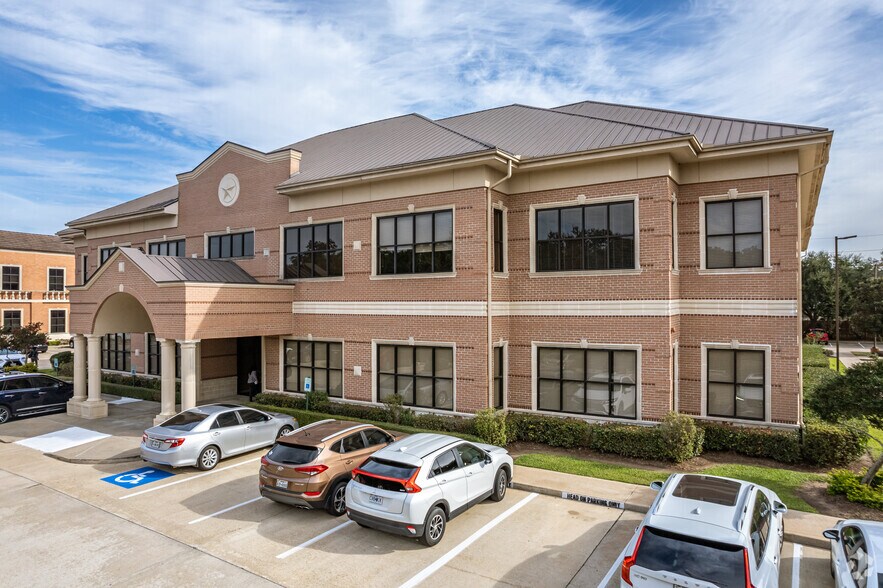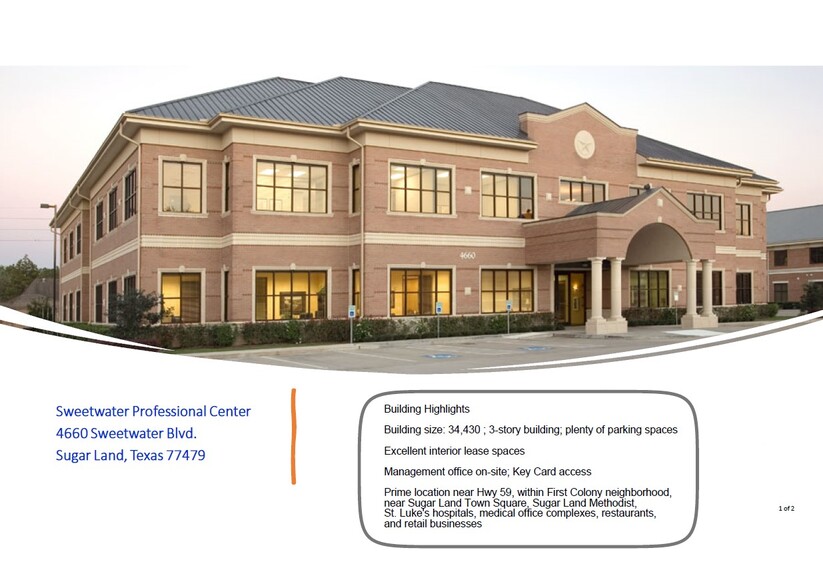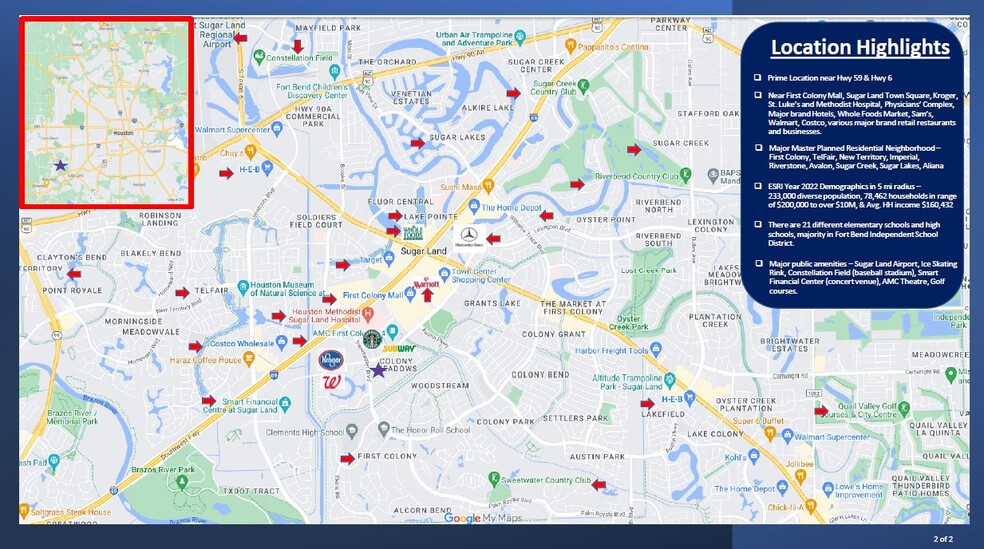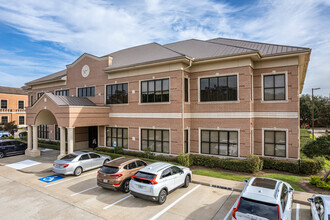
This feature is unavailable at the moment.
We apologize, but the feature you are trying to access is currently unavailable. We are aware of this issue and our team is working hard to resolve the matter.
Please check back in a few minutes. We apologize for the inconvenience.
- LoopNet Team
thank you

Your email has been sent!
4660 Sweetwater Professional Centre 4660 Sweetwater Blvd
1,738 - 19,466 SF of Space Available in Sugar Land, TX 77479



Highlights
- Full service including HVAC, Electricity and Janitorial: controlled access
- On Site Management
all available spaces(5)
Display Rent as
- Space
- Size
- Term
- Rent
- Space Use
- Condition
- Available
Excellent interior - Refer photos - More contiguous space may be available - Full service include water, electricity, janitorial service, 24 hours secured access, ceiling tiles and light bulbs replacement, Property Management on site. For further information, refer attached flyer and floor plan.
- Rate includes utilities, building services and property expenses
- Fits 7 - 32 People
- 2 Conference Rooms
- Finished Ceilings: 10 ft
- Reception Area
- Private Restrooms
- Drop Ceilings
- After Hours HVAC Available
- DDA Compliant
- Refer attached flyer and floor plan
- Fully Built-Out as Professional Services Office
- 8 Private Offices
- 1 Workstation
- Space is in Excellent Condition
- Central Air and Heating
- Corner Space
- Natural Light
- Shower Facilities
- Wheelchair Accessible
Prime and convenient location for professional or medical offices. Ample parking. Manager on site. 24 hours Building and Elevator access. Excellent interior - Refer photos - This 8,816 SF can be divided into 5,196 SF; 1,738 SF; and 1,912 SF - Full service includes water, electricity, janitorial service, 24 hours secured access, ceiling tiles and light bulbs replacement, Property Management on site. For further information, refer attached flyer and floor plan.
- Rate includes utilities, building services and property expenses
- Fits 20 - 30 People
- 2 Conference Rooms
- Finished Ceilings: 10 ft
- Refer attached flyer and floor plan
- Fully Built-Out as Professional Services Office
- 20 Private Offices
- 4 Workstations
- Space is in Excellent Condition
Refer attached flyer and floor plan for more information.
- Rate includes utilities, building services and property expenses
- Fits 5 - 10 People
- 1 Workstation
- Private Restrooms
- Fully Built-Out as Health Care Space
- 5 Private Offices
- Space is in Excellent Condition
Refer attached flyer and floor plan for more information.
- Rate includes utilities, building services and property expenses
- 4 Private Offices
- 1 Workstation
- Fits 5 - 16 People
- 1 Conference Room
$500-$7,500/month Gross Rent Month-to-month leases for individual offices are available upon request. Refer attached flyer and floor plan for more information.
- Rate includes utilities, building services and property expenses
- 7 Private Offices
- 1 Workstation
- Fits 8 - 24 People
- 1 Conference Room
| Space | Size | Term | Rent | Space Use | Condition | Available |
| 1st Floor, Ste 170 | 2,777-4,000 SF | Negotiable | £22.88 /SF/PA £1.91 /SF/MO £246.29 /m²/PA £20.52 /m²/MO £91,524 /PA £7,627 /MO | Office/Medical | Full Build-Out | Now |
| 2nd Floor, Ste 200 | 5,166-8,816 SF | Negotiable | £22.09 /SF/PA £1.84 /SF/MO £237.80 /m²/PA £19.82 /m²/MO £194,763 /PA £16,230 /MO | Office | Full Build-Out | Now |
| 2nd Floor, Ste 270 | 1,738 SF | Negotiable | £22.09 /SF/PA £1.84 /SF/MO £237.80 /m²/PA £19.82 /m²/MO £38,396 /PA £3,200 /MO | Office/Medical | Full Build-Out | Now |
| 2nd Floor, Ste 280 | 1,912 SF | Negotiable | £22.09 /SF/PA £1.84 /SF/MO £237.80 /m²/PA £19.82 /m²/MO £42,240 /PA £3,520 /MO | Office | - | Now |
| 3rd Floor, Ste 390 | 3,000 SF | Negotiable | £20.51 /SF/PA £1.71 /SF/MO £220.81 /m²/PA £18.40 /m²/MO £61,542 /PA £5,128 /MO | Office | - | Now |
1st Floor, Ste 170
| Size |
| 2,777-4,000 SF |
| Term |
| Negotiable |
| Rent |
| £22.88 /SF/PA £1.91 /SF/MO £246.29 /m²/PA £20.52 /m²/MO £91,524 /PA £7,627 /MO |
| Space Use |
| Office/Medical |
| Condition |
| Full Build-Out |
| Available |
| Now |
2nd Floor, Ste 200
| Size |
| 5,166-8,816 SF |
| Term |
| Negotiable |
| Rent |
| £22.09 /SF/PA £1.84 /SF/MO £237.80 /m²/PA £19.82 /m²/MO £194,763 /PA £16,230 /MO |
| Space Use |
| Office |
| Condition |
| Full Build-Out |
| Available |
| Now |
2nd Floor, Ste 270
| Size |
| 1,738 SF |
| Term |
| Negotiable |
| Rent |
| £22.09 /SF/PA £1.84 /SF/MO £237.80 /m²/PA £19.82 /m²/MO £38,396 /PA £3,200 /MO |
| Space Use |
| Office/Medical |
| Condition |
| Full Build-Out |
| Available |
| Now |
2nd Floor, Ste 280
| Size |
| 1,912 SF |
| Term |
| Negotiable |
| Rent |
| £22.09 /SF/PA £1.84 /SF/MO £237.80 /m²/PA £19.82 /m²/MO £42,240 /PA £3,520 /MO |
| Space Use |
| Office |
| Condition |
| - |
| Available |
| Now |
3rd Floor, Ste 390
| Size |
| 3,000 SF |
| Term |
| Negotiable |
| Rent |
| £20.51 /SF/PA £1.71 /SF/MO £220.81 /m²/PA £18.40 /m²/MO £61,542 /PA £5,128 /MO |
| Space Use |
| Office |
| Condition |
| - |
| Available |
| Now |
1st Floor, Ste 170
| Size | 2,777-4,000 SF |
| Term | Negotiable |
| Rent | £22.88 /SF/PA |
| Space Use | Office/Medical |
| Condition | Full Build-Out |
| Available | Now |
Excellent interior - Refer photos - More contiguous space may be available - Full service include water, electricity, janitorial service, 24 hours secured access, ceiling tiles and light bulbs replacement, Property Management on site. For further information, refer attached flyer and floor plan.
- Rate includes utilities, building services and property expenses
- Fully Built-Out as Professional Services Office
- Fits 7 - 32 People
- 8 Private Offices
- 2 Conference Rooms
- 1 Workstation
- Finished Ceilings: 10 ft
- Space is in Excellent Condition
- Reception Area
- Central Air and Heating
- Private Restrooms
- Corner Space
- Drop Ceilings
- Natural Light
- After Hours HVAC Available
- Shower Facilities
- DDA Compliant
- Wheelchair Accessible
- Refer attached flyer and floor plan
2nd Floor, Ste 200
| Size | 5,166-8,816 SF |
| Term | Negotiable |
| Rent | £22.09 /SF/PA |
| Space Use | Office |
| Condition | Full Build-Out |
| Available | Now |
Prime and convenient location for professional or medical offices. Ample parking. Manager on site. 24 hours Building and Elevator access. Excellent interior - Refer photos - This 8,816 SF can be divided into 5,196 SF; 1,738 SF; and 1,912 SF - Full service includes water, electricity, janitorial service, 24 hours secured access, ceiling tiles and light bulbs replacement, Property Management on site. For further information, refer attached flyer and floor plan.
- Rate includes utilities, building services and property expenses
- Fully Built-Out as Professional Services Office
- Fits 20 - 30 People
- 20 Private Offices
- 2 Conference Rooms
- 4 Workstations
- Finished Ceilings: 10 ft
- Space is in Excellent Condition
- Refer attached flyer and floor plan
2nd Floor, Ste 270
| Size | 1,738 SF |
| Term | Negotiable |
| Rent | £22.09 /SF/PA |
| Space Use | Office/Medical |
| Condition | Full Build-Out |
| Available | Now |
Refer attached flyer and floor plan for more information.
- Rate includes utilities, building services and property expenses
- Fully Built-Out as Health Care Space
- Fits 5 - 10 People
- 5 Private Offices
- 1 Workstation
- Space is in Excellent Condition
- Private Restrooms
2nd Floor, Ste 280
| Size | 1,912 SF |
| Term | Negotiable |
| Rent | £22.09 /SF/PA |
| Space Use | Office |
| Condition | - |
| Available | Now |
Refer attached flyer and floor plan for more information.
- Rate includes utilities, building services and property expenses
- Fits 5 - 16 People
- 4 Private Offices
- 1 Conference Room
- 1 Workstation
3rd Floor, Ste 390
| Size | 3,000 SF |
| Term | Negotiable |
| Rent | £20.51 /SF/PA |
| Space Use | Office |
| Condition | - |
| Available | Now |
$500-$7,500/month Gross Rent Month-to-month leases for individual offices are available upon request. Refer attached flyer and floor plan for more information.
- Rate includes utilities, building services and property expenses
- Fits 8 - 24 People
- 7 Private Offices
- 1 Conference Room
- 1 Workstation
Property Overview
Excellent and convenient location for Office, Medical, and Professional. Month-to-month leases for individual offices are available upon request. 2nd floor contiguous lease spaces available: 3,650 Gross SF; 7,078 Gross SF; 8,816 Gross SF High traffic count. Ample parking. On Site Management. Full service including HVAC, Electricity and Janitorial: 24 hour controlled access. Located ½ mile east of Highway 59 and one block east of Lexington Blvd. Close proximity to Sugar Land Town Center, First Colony Mall, Houston Methodist Sugar Land Hospital and Medical Offices, and AMC Theatres. Adjacent to Kroger, Sweetwater Plaza, and various retail stores and restaurants. Conveniently located near First Colony neighborhood.
- Controlled Access
- Property Manager on Site
- Signage
- Central Heating
- Air Conditioning
PROPERTY FACTS
SELECT TENANTS
- Floor
- Tenant Name
- Industry
- 2nd
- Houston Methodist Hospital
- Health Care and Social Assistance
- 1st
- Kutty Law Firm, PLLC
- Service type
- 1st
- Luxe Plastic Surgery
- Service type
- 2nd
- Ryan Trevino, DDS Family & Restorative Dentistry
- Service type
- 1st
- Veritex Bank
- Service type
Presented by

4660 Sweetwater Professional Centre | 4660 Sweetwater Blvd
Hmm, there seems to have been an error sending your message. Please try again.
Thanks! Your message was sent.












