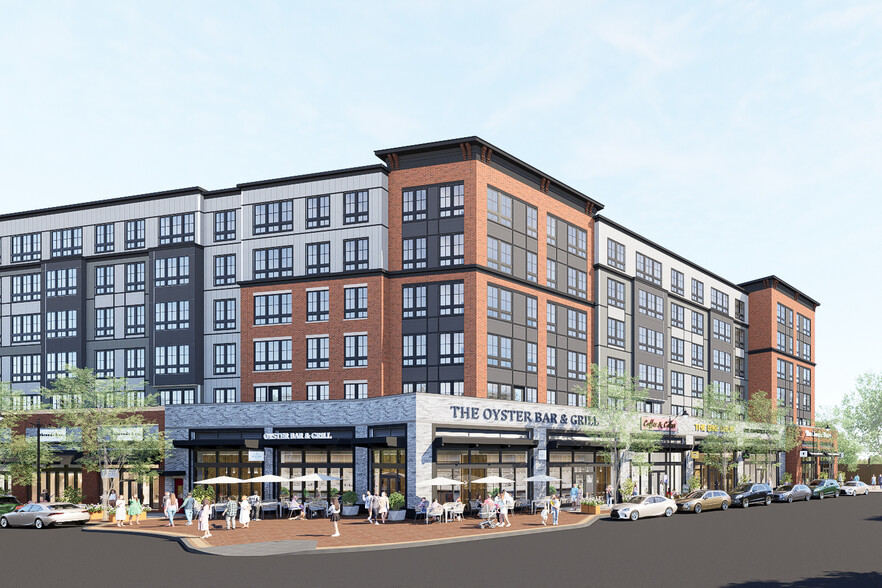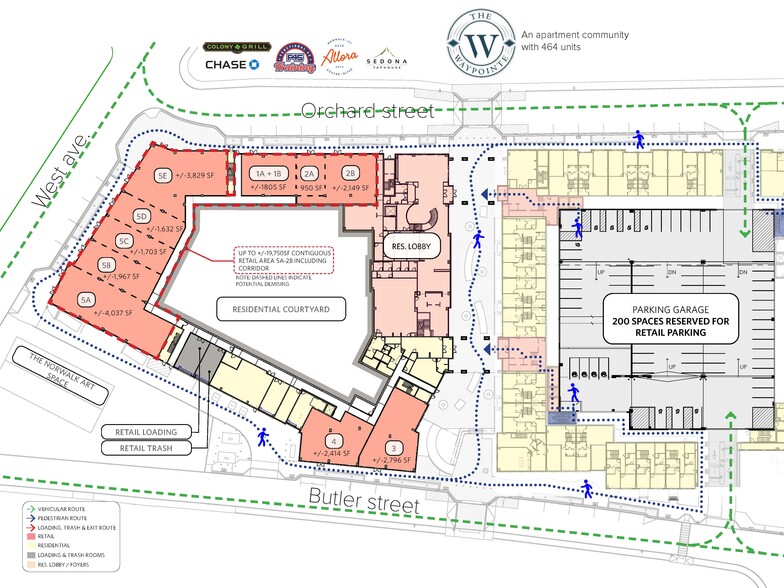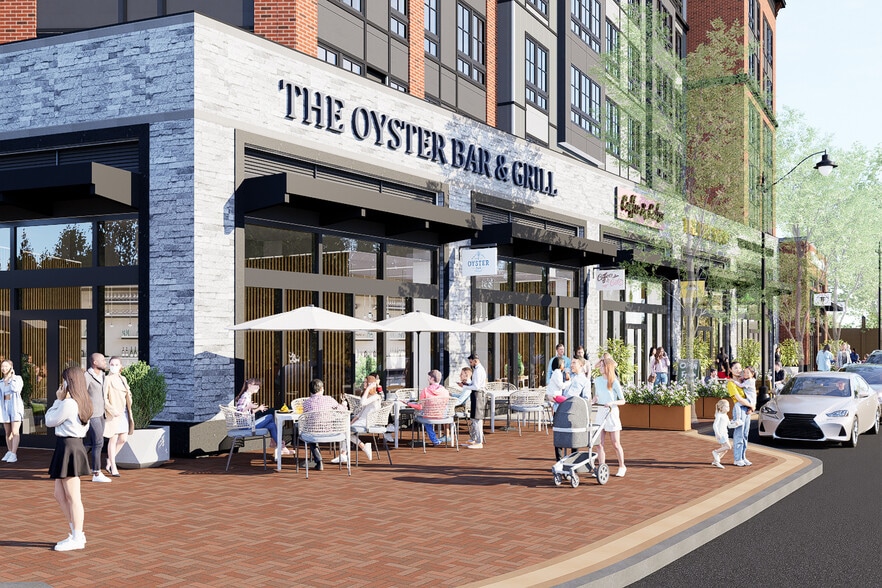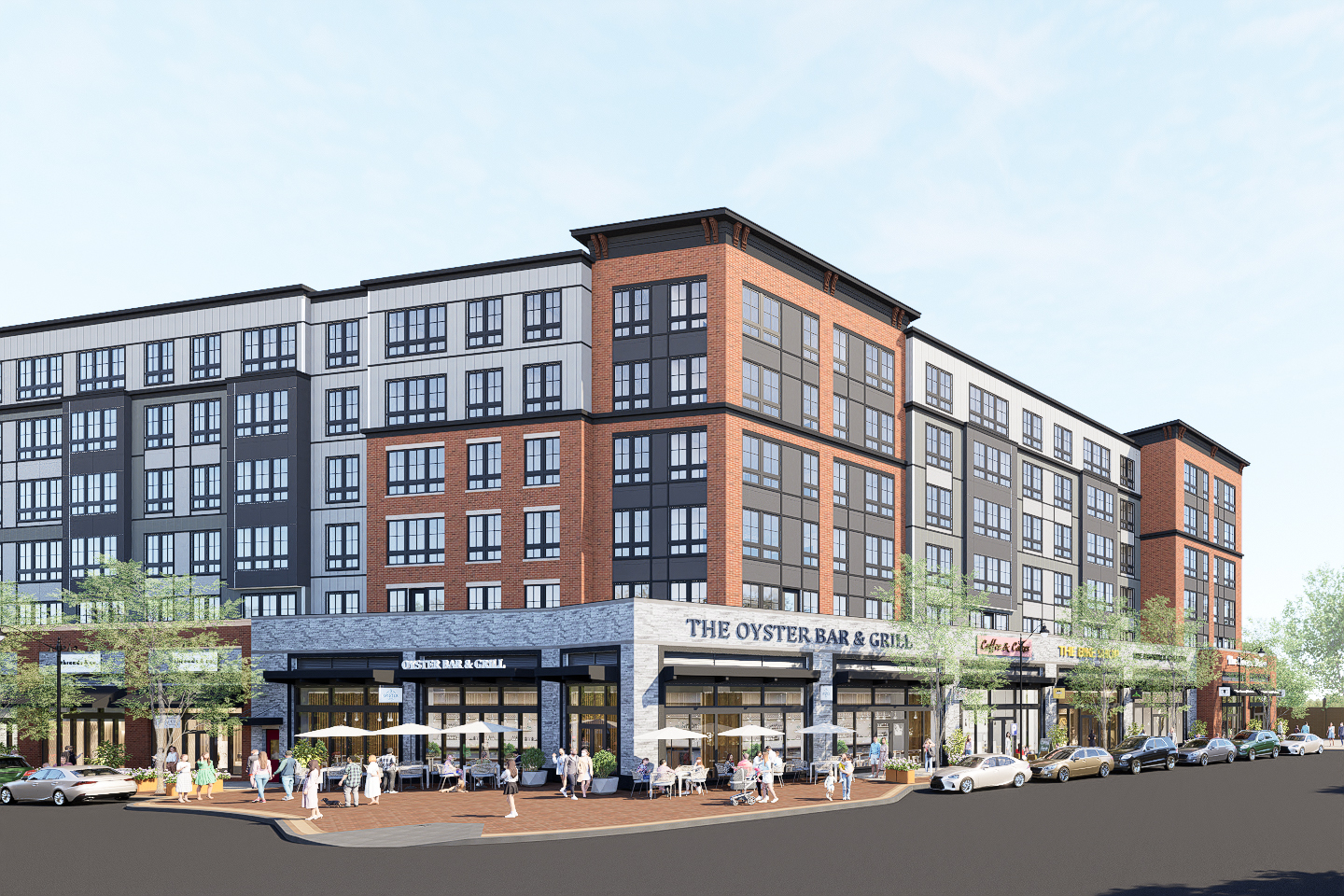Piper 467 West Ave 859 - 23,264 SF of 4-Star Retail Space Available in Norwalk, CT 06850



HIGHLIGHTS
- Six-story luxury, mixed-use develpment.
- New Construction - Delivery Q1 2025
- 19,750 +/- SF street-level retail, 390+ residential units & 400+ onsite parking
ALL AVAILABLE SPACES(11)
Display Rent as
- SPACE
- SIZE
- TERM
- RENT
- SPACE USE
- CONDITION
- AVAILABLE
More to follow
- Can be combined with additional space(s) for up to 18,054 SF of adjacent space
More to follow
- Can be combined with additional space(s) for up to 5,210 SF of adjacent space
More to follow
- Can be combined with additional space(s) for up to 5,210 SF of adjacent space
More to follow
- Can be combined with additional space(s) for up to 18,054 SF of adjacent space
More to follow
- Can be combined with additional space(s) for up to 18,054 SF of adjacent space
More to follow
- Can be combined with additional space(s) for up to 18,054 SF of adjacent space
More to follow
- Can be combined with additional space(s) for up to 18,054 SF of adjacent space
More to follow
- Can be combined with additional space(s) for up to 18,054 SF of adjacent space
More to follow
- Can be combined with additional space(s) for up to 18,054 SF of adjacent space
More to follow
- Can be combined with additional space(s) for up to 18,054 SF of adjacent space
More to follow
- Can be combined with additional space(s) for up to 18,054 SF of adjacent space
| Space | Size | Term | Rent | Space Use | Condition | Available |
| 1st Floor, Ste 1 | 4,037 SF | Negotiable | Upon Application | Retail | - | 120 Days |
| 1st Floor, Ste 10 | 2,796 SF | Negotiable | Upon Application | Retail | - | 120 Days |
| 1st Floor, Ste 11 | 2,414 SF | Negotiable | Upon Application | Retail | - | 120 Days |
| 1st Floor, Ste 2 | 1,967 SF | Negotiable | Upon Application | Retail | - | 120 Days |
| 1st Floor, Ste 3 | 1,703 SF | Negotiable | Upon Application | Retail | - | 120 Days |
| 1st Floor, Ste 4 | 1,632 SF | Negotiable | Upon Application | Retail | - | 120 Days |
| 1st Floor, Ste 5 | 3,829 SF | Negotiable | Upon Application | Retail | - | 120 Days |
| 1st Floor, Ste 6 | 859 SF | Negotiable | Upon Application | Retail | - | 120 Days |
| 1st Floor, Ste 7 | 928 SF | Negotiable | Upon Application | Retail | - | 120 Days |
| 1st Floor, Ste 8 | 950 SF | Negotiable | Upon Application | Retail | - | 120 Days |
| 1st Floor, Ste 9 | 2,149 SF | Negotiable | Upon Application | Retail | - | 120 Days |
1st Floor, Ste 1
| Size |
| 4,037 SF |
| Term |
| Negotiable |
| Rent |
| Upon Application |
| Space Use |
| Retail |
| Condition |
| - |
| Available |
| 120 Days |
1st Floor, Ste 10
| Size |
| 2,796 SF |
| Term |
| Negotiable |
| Rent |
| Upon Application |
| Space Use |
| Retail |
| Condition |
| - |
| Available |
| 120 Days |
1st Floor, Ste 11
| Size |
| 2,414 SF |
| Term |
| Negotiable |
| Rent |
| Upon Application |
| Space Use |
| Retail |
| Condition |
| - |
| Available |
| 120 Days |
1st Floor, Ste 2
| Size |
| 1,967 SF |
| Term |
| Negotiable |
| Rent |
| Upon Application |
| Space Use |
| Retail |
| Condition |
| - |
| Available |
| 120 Days |
1st Floor, Ste 3
| Size |
| 1,703 SF |
| Term |
| Negotiable |
| Rent |
| Upon Application |
| Space Use |
| Retail |
| Condition |
| - |
| Available |
| 120 Days |
1st Floor, Ste 4
| Size |
| 1,632 SF |
| Term |
| Negotiable |
| Rent |
| Upon Application |
| Space Use |
| Retail |
| Condition |
| - |
| Available |
| 120 Days |
1st Floor, Ste 5
| Size |
| 3,829 SF |
| Term |
| Negotiable |
| Rent |
| Upon Application |
| Space Use |
| Retail |
| Condition |
| - |
| Available |
| 120 Days |
1st Floor, Ste 6
| Size |
| 859 SF |
| Term |
| Negotiable |
| Rent |
| Upon Application |
| Space Use |
| Retail |
| Condition |
| - |
| Available |
| 120 Days |
1st Floor, Ste 7
| Size |
| 928 SF |
| Term |
| Negotiable |
| Rent |
| Upon Application |
| Space Use |
| Retail |
| Condition |
| - |
| Available |
| 120 Days |
1st Floor, Ste 8
| Size |
| 950 SF |
| Term |
| Negotiable |
| Rent |
| Upon Application |
| Space Use |
| Retail |
| Condition |
| - |
| Available |
| 120 Days |
1st Floor, Ste 9
| Size |
| 2,149 SF |
| Term |
| Negotiable |
| Rent |
| Upon Application |
| Space Use |
| Retail |
| Condition |
| - |
| Available |
| 120 Days |
PROPERTY FACTS
| Total Space Available | 23,264 SF |
| No. Units | 393 |
| Max. Contiguous | 18,054 SF |
| Property Type | Multifamily |
| Property Subtype | Apartment |
| Apartment Style | Mid-Rise |
| Building Size | 420,515 SF |
| Year Built | 2025 |
| Construction Status | Under Construction |
ABOUT THE PROPERTY
• Six-story luxury, mixed-use development; 24,960 SF streetlevel retail • 390+ residential units, 200 reserved retail, onsite parking spaces • Proximity to I-95, Route 7 Connector, Merritt Parkway, adjacent to The Waypointe • Excellent visibility, signage at signalized intersection • Area retailers—Apple, Nordstrom, Bloomingdale’s, The SoNo Collection, Barcelona Wine Bar, Colony Pizza • Area attractions—Stepping Stones Museum, The Maritime Aquarium, the Lockwood-Mathews Mansion Museum
FEATURES AND AMENITIES
- Gym
- Swimming Pool
- Property Manager on Site
- On-Site Retail
- Walking/Biking Trails
- Roof Terrace
- Lift
NEARBY MAJOR RETAILERS
















