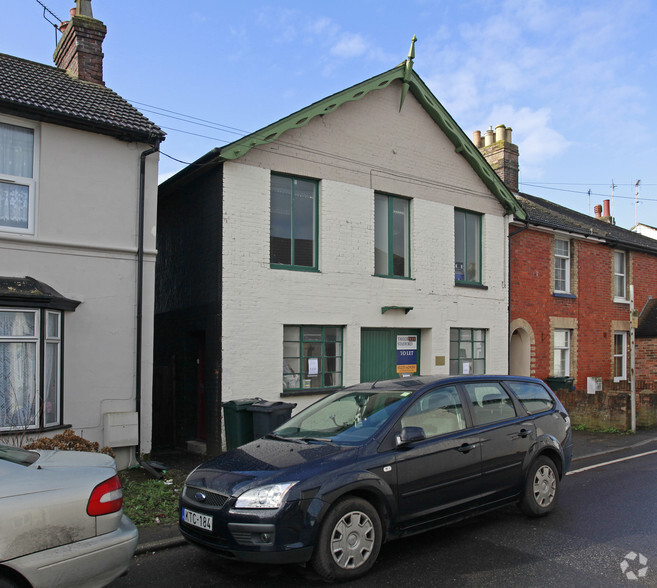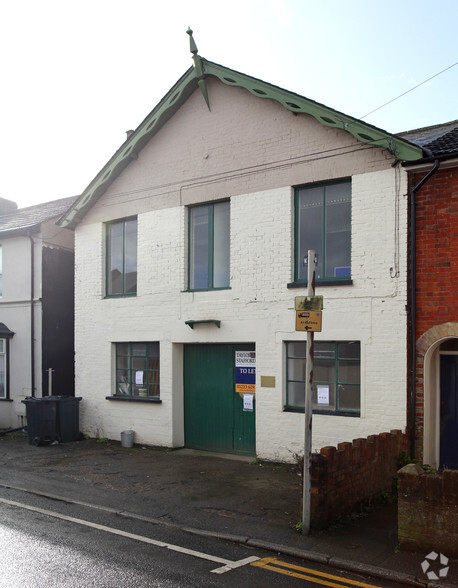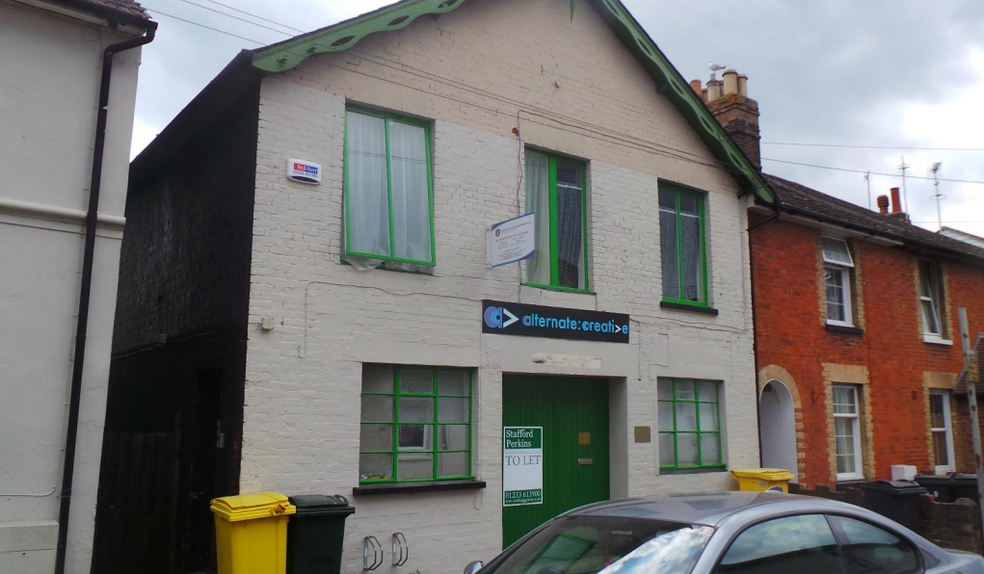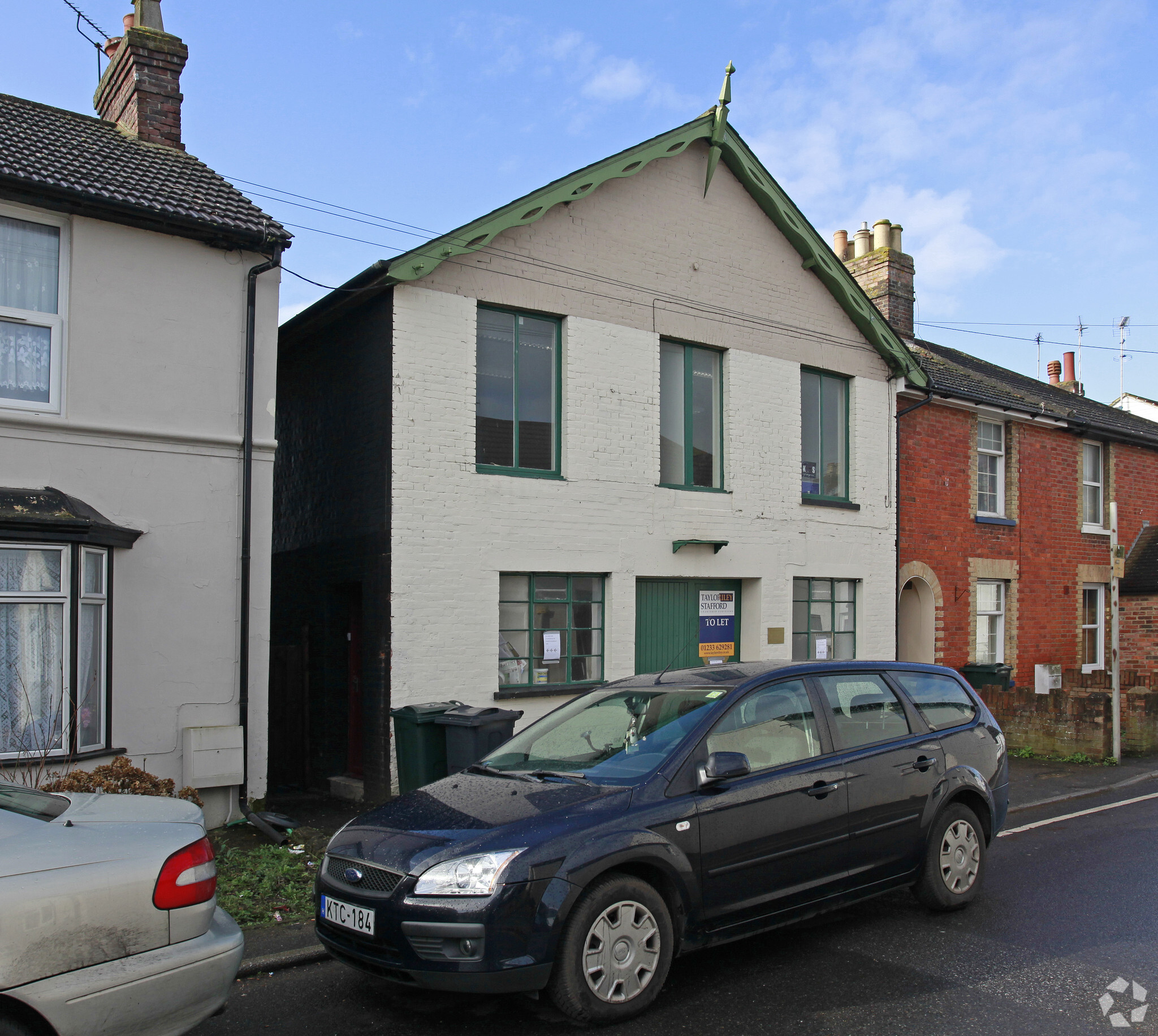47-49 Whitfeld Rd 457 - 1,324 SF of Light Industrial Space Available in Ashford TN23 7TS



HIGHLIGHTS
- Prominent Location
- Parking Available
- Great Transport Links
ALL AVAILABLE SPACES(2)
Display Rent as
- SPACE
- SIZE
- TERM
- RENT
- SPACE USE
- CONDITION
- AVAILABLE
Ground floor workshop/warehouse just under 870 sq ft suitable for a variety of light industrial uses, and within which two small offices have been created. The ground floor workshop/warehouse benefits from its own WC facilities and has a vehicle sized access door onto the street.
- Use Class: B2
- Good Natural Light
- Cycle Storage
- Private Restrooms
- Curtains
This effectively end-terraced building of solid brick construction has been refurbished and provides four separate 1st floor office/studio/storage areas with this one being located in the middle of the premises with the benefit of WC facilities. Suite B would be suitable for a variety of uses.
- Use Class: B2
- Good Natural Light
- Cycle Storage
- Private Restrooms
- Curtains
| Space | Size | Term | Rent | Space Use | Condition | Available |
| Ground | 867 SF | Negotiable | £9.80 /SF/PA | Light Industrial | Partial Build-Out | Now |
| 1st Floor - Office B | 457 SF | Negotiable | £13.13 /SF/PA | Light Industrial | Partial Build-Out | Now |
Ground
| Size |
| 867 SF |
| Term |
| Negotiable |
| Rent |
| £9.80 /SF/PA |
| Space Use |
| Light Industrial |
| Condition |
| Partial Build-Out |
| Available |
| Now |
1st Floor - Office B
| Size |
| 457 SF |
| Term |
| Negotiable |
| Rent |
| £13.13 /SF/PA |
| Space Use |
| Light Industrial |
| Condition |
| Partial Build-Out |
| Available |
| Now |
PROPERTY OVERVIEW
Built in 1954, this property comprises two floors with a total area of 3,176 sq ft of light industrial space.






