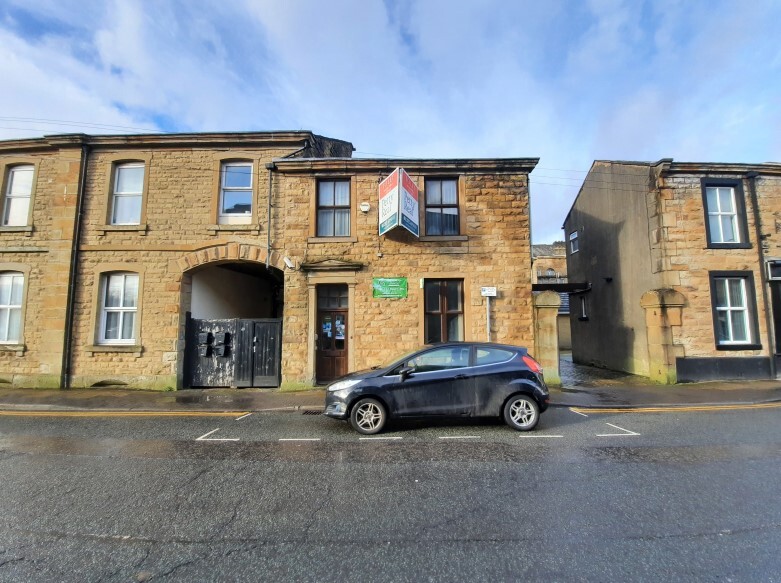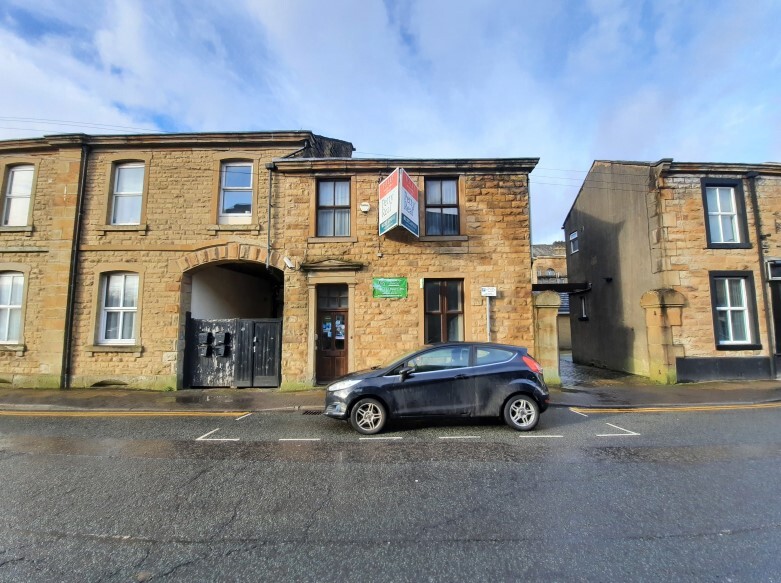47 Parker Ln 202 - 1,775 SF of Office Space Available in Burnley BB11 2BU

HIGHLIGHTS
- Located opposite Burnley Police Station close to various public car parks, Charter Walk Shopping Centre and St James Street
- Suitable for various business uses subject to the appropriate planning consent
- Previously used as offices
ALL AVAILABLE SPACES(4)
Display Rent as
- SPACE
- SIZE
- TERM
- RENT
- SPACE USE
- CONDITION
- AVAILABLE
A spacious, end parade property of stone construction beneath a pitched slate roof. Most recently occupied for office use, the accommodation is arranged over two floors, comprising to the ground floor a reception, an open plan office and disabled WC. The first floor has been divided into a series of offices which could be altered to provide more open plan accommodation, and currently comprises 3 offices, a kitchen and WC. There is useful additional storage space to the attic and cellar. The property may suit various business uses including office, retail, hair and beauty or training.
- Use Class: E
- Office intensive layout
- Can be combined with additional space(s) for up to 1,775 SF of adjacent space
- Natural Light
- Private Restrooms
- New lease
- Partially Built-Out as Standard Office
- Fits 2 - 5 People
- Secure Storage
- DDA Compliant
- 100% small business rates relief available
- Well presented space
A spacious, end parade property of stone construction beneath a pitched slate roof. Most recently occupied for office use, the accommodation is arranged over two floors, comprising to the ground floor a reception, an open plan office and disabled WC. The first floor has been divided into a series of offices which could be altered to provide more open plan accommodation, and currently comprises 3 offices, a kitchen and WC. There is useful additional storage space to the attic and cellar. The property may suit various business uses including office, retail, hair and beauty or training.
- Use Class: E
- Office intensive layout
- Can be combined with additional space(s) for up to 1,775 SF of adjacent space
- Natural Light
- Private Restrooms
- New lease
- Partially Built-Out as Standard Office
- Fits 2 - 5 People
- Secure Storage
- DDA Compliant
- 100% small business rates relief available
- Well presented space
A spacious, end parade property of stone construction beneath a pitched slate roof. Most recently occupied for office use, the accommodation is arranged over two floors, comprising to the ground floor a reception, an open plan office and disabled WC. The first floor has been divided into a series of offices which could be altered to provide more open plan accommodation, and currently comprises 3 offices, a kitchen and WC. There is useful additional storage space to the attic and cellar. The property may suit various business uses including office, retail, hair and beauty or training.
- Use Class: E
- Office intensive layout
- Can be combined with additional space(s) for up to 1,775 SF of adjacent space
- Natural Light
- Private Restrooms
- New lease
- Partially Built-Out as Standard Office
- Fits 2 - 4 People
- Secure Storage
- DDA Compliant
- 100% small business rates relief available
- Well presented space
A spacious, end parade property of stone construction beneath a pitched slate roof. Most recently occupied for office use, the accommodation is arranged over two floors, comprising to the ground floor a reception, an open plan office and disabled WC. The first floor has been divided into a series of offices which could be altered to provide more open plan accommodation, and currently comprises 3 offices, a kitchen and WC. There is useful additional storage space to the attic and cellar. The property may suit various business uses including office, retail, hair and beauty or training.
- Use Class: E
- Office intensive layout
- Can be combined with additional space(s) for up to 1,775 SF of adjacent space
- Natural Light
- Private Restrooms
- New lease
- Partially Built-Out as Standard Office
- Fits 1 - 2 People
- Secure Storage
- DDA Compliant
- 100% small business rates relief available
- Well presented space
| Space | Size | Term | Rent | Space Use | Condition | Available |
| Basement | 502 SF | Negotiable | £5.00 /SF/PA | Office | Partial Build-Out | Now |
| Ground | 599 SF | Negotiable | £5.00 /SF/PA | Office | Partial Build-Out | Now |
| 1st Floor | 472 SF | Negotiable | £5.00 /SF/PA | Office | Partial Build-Out | Now |
| 2nd Floor | 202 SF | Negotiable | £5.00 /SF/PA | Office | Partial Build-Out | Now |
Basement
| Size |
| 502 SF |
| Term |
| Negotiable |
| Rent |
| £5.00 /SF/PA |
| Space Use |
| Office |
| Condition |
| Partial Build-Out |
| Available |
| Now |
Ground
| Size |
| 599 SF |
| Term |
| Negotiable |
| Rent |
| £5.00 /SF/PA |
| Space Use |
| Office |
| Condition |
| Partial Build-Out |
| Available |
| Now |
1st Floor
| Size |
| 472 SF |
| Term |
| Negotiable |
| Rent |
| £5.00 /SF/PA |
| Space Use |
| Office |
| Condition |
| Partial Build-Out |
| Available |
| Now |
2nd Floor
| Size |
| 202 SF |
| Term |
| Negotiable |
| Rent |
| £5.00 /SF/PA |
| Space Use |
| Office |
| Condition |
| Partial Build-Out |
| Available |
| Now |
PROPERTY OVERVIEW
The property is situated on the edge of Burnley town centre with a prominent frontage to Parker Lane, close to various established occupiers including Estate Agents, Solicitors, Burnley Police Station and Fast food premises.
- Storage Space








