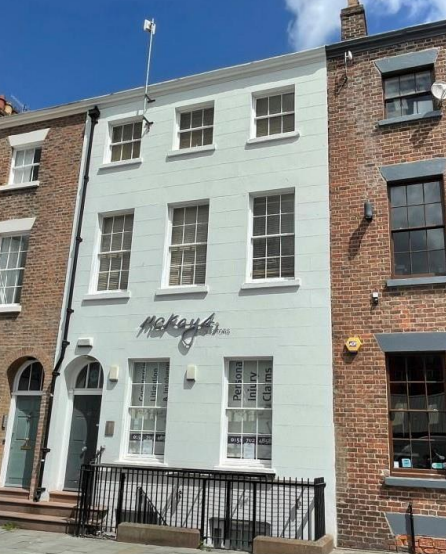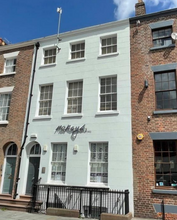
This feature is unavailable at the moment.
We apologize, but the feature you are trying to access is currently unavailable. We are aware of this issue and our team is working hard to resolve the matter.
Please check back in a few minutes. We apologize for the inconvenience.
- LoopNet Team
thank you

Your email has been sent!
47 Seel St
411 - 2,600 SF of Office Space Available in Liverpool L1 4AZ

all available spaces(4)
Display Rent as
- Space
- Size
- Term
- Rent
- Space Use
- Condition
- Available
The building benefits from being a licensed premise, and is suitable for a variety of uses, subject to planning. The basement, ground, first and second floors are available on a floor-by-floor basis for Office Use (E(g)(i)) only.
- Use Class: E
- Mostly Open Floor Plan Layout
- Can be combined with additional space(s) for up to 2,600 SF of adjacent space
- Shower Facilities
- Meeting Rooms
- Showers
- Partially Built-Out as Standard Office
- Fits 2 - 4 People
- Kitchen
- Common Parts WC Facilities
- Kitchen
The building benefits from being a licensed premise, and is suitable for a variety of uses, subject to planning. The basement, ground, first and second floors are available on a floor-by-floor basis for Office Use (E(g)(i)) only.
- Use Class: E
- Mostly Open Floor Plan Layout
- Can be combined with additional space(s) for up to 2,600 SF of adjacent space
- Shower Facilities
- Meeting Rooms
- Showers
- Partially Built-Out as Standard Office
- Fits 2 - 6 People
- Kitchen
- Common Parts WC Facilities
- Kitchen
The building benefits from being a licensed premise, and is suitable for a variety of uses, subject to planning. The basement, ground, first and second floors are available on a floor-by-floor basis for Office Use (E(g)(i)) only.
- Use Class: E
- Mostly Open Floor Plan Layout
- Can be combined with additional space(s) for up to 2,600 SF of adjacent space
- Shower Facilities
- Meeting Rooms
- Showers
- Partially Built-Out as Standard Office
- Fits 3 - 7 People
- Kitchen
- Common Parts WC Facilities
- Kitchen
The building benefits from being a licensed premise, and is suitable for a variety of uses, subject to planning. The basement, ground, first and second floors are available on a floor-by-floor basis for Office Use (E(g)(i)) only.
- Use Class: E
- Mostly Open Floor Plan Layout
- Can be combined with additional space(s) for up to 2,600 SF of adjacent space
- Shower Facilities
- Meeting Rooms
- Showers
- Partially Built-Out as Standard Office
- Fits 2 - 6 People
- Kitchen
- Common Parts WC Facilities
- Kitchen
| Space | Size | Term | Rent | Space Use | Condition | Available |
| Lower Level | 411 SF | Negotiable | £14.40 /SF/PA £1.20 /SF/MO £155.00 /m²/PA £12.92 /m²/MO £5,918 /PA £493.20 /MO | Office | Partial Build-Out | Now |
| Ground | 704 SF | Negotiable | £14.40 /SF/PA £1.20 /SF/MO £155.00 /m²/PA £12.92 /m²/MO £10,138 /PA £844.80 /MO | Office | Partial Build-Out | Now |
| 1st Floor | 835 SF | Negotiable | £14.40 /SF/PA £1.20 /SF/MO £155.00 /m²/PA £12.92 /m²/MO £12,024 /PA £1,002 /MO | Office | Partial Build-Out | Now |
| 2nd Floor | 650 SF | Negotiable | £14.40 /SF/PA £1.20 /SF/MO £155.00 /m²/PA £12.92 /m²/MO £9,360 /PA £780.00 /MO | Office | Partial Build-Out | Now |
Lower Level
| Size |
| 411 SF |
| Term |
| Negotiable |
| Rent |
| £14.40 /SF/PA £1.20 /SF/MO £155.00 /m²/PA £12.92 /m²/MO £5,918 /PA £493.20 /MO |
| Space Use |
| Office |
| Condition |
| Partial Build-Out |
| Available |
| Now |
Ground
| Size |
| 704 SF |
| Term |
| Negotiable |
| Rent |
| £14.40 /SF/PA £1.20 /SF/MO £155.00 /m²/PA £12.92 /m²/MO £10,138 /PA £844.80 /MO |
| Space Use |
| Office |
| Condition |
| Partial Build-Out |
| Available |
| Now |
1st Floor
| Size |
| 835 SF |
| Term |
| Negotiable |
| Rent |
| £14.40 /SF/PA £1.20 /SF/MO £155.00 /m²/PA £12.92 /m²/MO £12,024 /PA £1,002 /MO |
| Space Use |
| Office |
| Condition |
| Partial Build-Out |
| Available |
| Now |
2nd Floor
| Size |
| 650 SF |
| Term |
| Negotiable |
| Rent |
| £14.40 /SF/PA £1.20 /SF/MO £155.00 /m²/PA £12.92 /m²/MO £9,360 /PA £780.00 /MO |
| Space Use |
| Office |
| Condition |
| Partial Build-Out |
| Available |
| Now |
Lower Level
| Size | 411 SF |
| Term | Negotiable |
| Rent | £14.40 /SF/PA |
| Space Use | Office |
| Condition | Partial Build-Out |
| Available | Now |
The building benefits from being a licensed premise, and is suitable for a variety of uses, subject to planning. The basement, ground, first and second floors are available on a floor-by-floor basis for Office Use (E(g)(i)) only.
- Use Class: E
- Partially Built-Out as Standard Office
- Mostly Open Floor Plan Layout
- Fits 2 - 4 People
- Can be combined with additional space(s) for up to 2,600 SF of adjacent space
- Kitchen
- Shower Facilities
- Common Parts WC Facilities
- Meeting Rooms
- Kitchen
- Showers
Ground
| Size | 704 SF |
| Term | Negotiable |
| Rent | £14.40 /SF/PA |
| Space Use | Office |
| Condition | Partial Build-Out |
| Available | Now |
The building benefits from being a licensed premise, and is suitable for a variety of uses, subject to planning. The basement, ground, first and second floors are available on a floor-by-floor basis for Office Use (E(g)(i)) only.
- Use Class: E
- Partially Built-Out as Standard Office
- Mostly Open Floor Plan Layout
- Fits 2 - 6 People
- Can be combined with additional space(s) for up to 2,600 SF of adjacent space
- Kitchen
- Shower Facilities
- Common Parts WC Facilities
- Meeting Rooms
- Kitchen
- Showers
1st Floor
| Size | 835 SF |
| Term | Negotiable |
| Rent | £14.40 /SF/PA |
| Space Use | Office |
| Condition | Partial Build-Out |
| Available | Now |
The building benefits from being a licensed premise, and is suitable for a variety of uses, subject to planning. The basement, ground, first and second floors are available on a floor-by-floor basis for Office Use (E(g)(i)) only.
- Use Class: E
- Partially Built-Out as Standard Office
- Mostly Open Floor Plan Layout
- Fits 3 - 7 People
- Can be combined with additional space(s) for up to 2,600 SF of adjacent space
- Kitchen
- Shower Facilities
- Common Parts WC Facilities
- Meeting Rooms
- Kitchen
- Showers
2nd Floor
| Size | 650 SF |
| Term | Negotiable |
| Rent | £14.40 /SF/PA |
| Space Use | Office |
| Condition | Partial Build-Out |
| Available | Now |
The building benefits from being a licensed premise, and is suitable for a variety of uses, subject to planning. The basement, ground, first and second floors are available on a floor-by-floor basis for Office Use (E(g)(i)) only.
- Use Class: E
- Partially Built-Out as Standard Office
- Mostly Open Floor Plan Layout
- Fits 2 - 6 People
- Can be combined with additional space(s) for up to 2,600 SF of adjacent space
- Kitchen
- Shower Facilities
- Common Parts WC Facilities
- Meeting Rooms
- Kitchen
- Showers
Features and Amenities
- 24 Hour Access
- Controlled Access
- Security System
- Signage
- Kitchen
- EPC - E
- Storage Space
- Basement
- Central Heating
- DDA Compliant
- Demised WC facilities
- Open-Plan
- Perimeter Trunking
- Secure Storage
PROPERTY FACTS
Presented by

47 Seel St
Hmm, there seems to have been an error sending your message. Please try again.
Thanks! Your message was sent.




