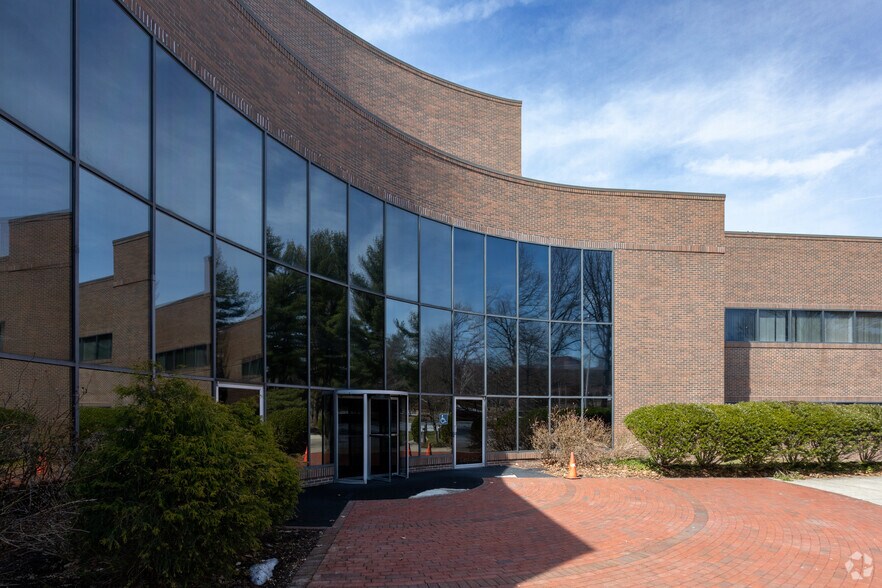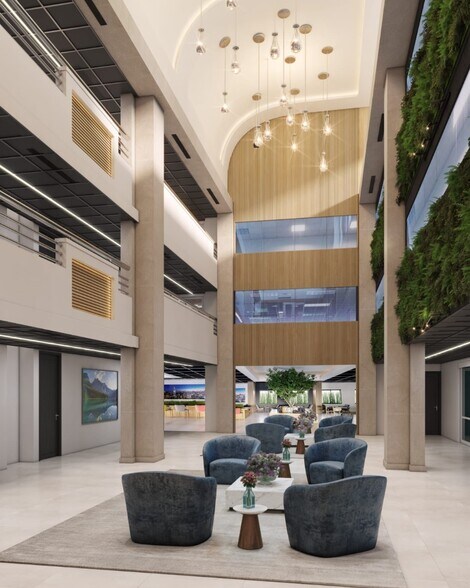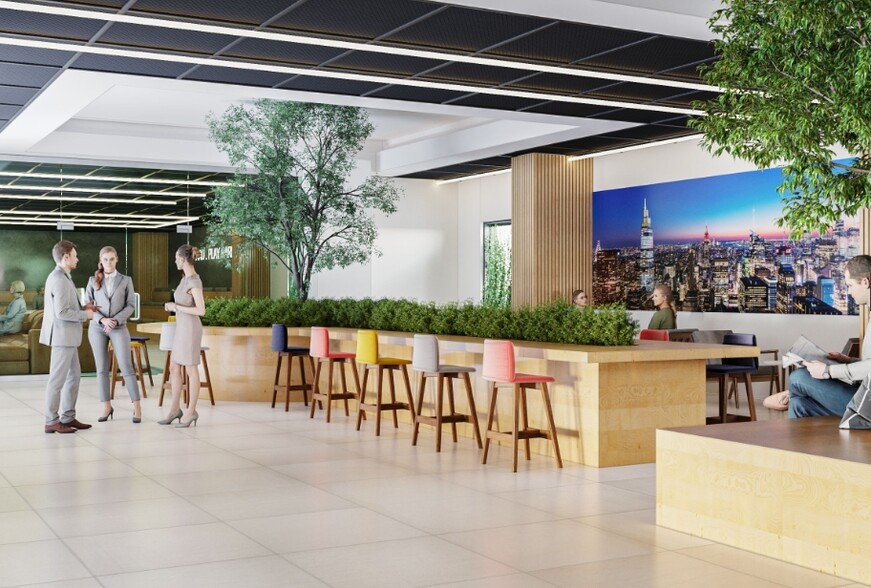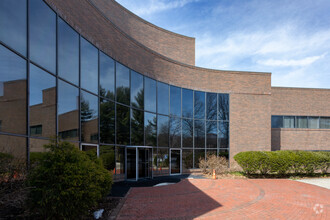
This feature is unavailable at the moment.
We apologize, but the feature you are trying to access is currently unavailable. We are aware of this issue and our team is working hard to resolve the matter.
Please check back in a few minutes. We apologize for the inconvenience.
- LoopNet Team
thank you

Your email has been sent!
Pent Park Milford, CT 06461
6,500 - 307,188 SF of Office Space Available



Park Highlights
- Pent Park’s beautiful, 50-acre campus is set just off the banks of the Housatonic River and situated between I-95 and Merritt Parkway.
- Recently installed amenities include a full-service café, revitalized fitness center, sauna, game room, EV charging stations, collab spaces, and more.
- Pristine office facility that is easily accessible and boasts a modern aesthetic that is highly visible to over 50,000 vehicles passing by each day.
- Pent Park offers local businesses a new lease on life with a suite of brand-new amenities and significant renovations throughout the property.
- Occupants of Pent Park are offered flexible custom build-outs and furniture packages upon occupation of the available spaces.
PARK FACTS
all available spaces(12)
Display Rent as
- Space
- Size
- Term
- Rent
- Space Use
- Condition
- Available
Lots of Natural Light
- Lease rate does not include utilities, property expenses or building services
- Fits 21 - 68 People
- Central Air Conditioning
- Mostly Open Floor Plan Layout
- Space is in Excellent Condition
- Newly Renovated
Lots of Natural Light
- Lease rate does not include utilities, property expenses or building services
- Mostly Open Floor Plan Layout
- Space is in Excellent Condition
- Newly Renovated
- Partially Built-Out as Standard Office
- Fits 73 - 233 People
- Central Air Conditioning
Rent is $8.00 - $11.50 SF NNN
- Lease rate does not include utilities, property expenses or building services
- Mostly Open Floor Plan Layout
- Space is in Excellent Condition
- Lots of Natural Light
- Partially Built-Out as Standard Office
- Fits 17 - 52 People
- Central Air Conditioning
| Space | Size | Term | Rent | Space Use | Condition | Available |
| Lower Level | 8,393 SF | Negotiable | £9.00 /SF/PA £0.75 /SF/MO £96.86 /m²/PA £8.07 /m²/MO £75,522 /PA £6,293 /MO | Office | Partial Build-Out | Now |
| 2nd Floor | 29,101 SF | Negotiable | £9.00 /SF/PA £0.75 /SF/MO £96.86 /m²/PA £8.07 /m²/MO £261,856 /PA £21,821 /MO | Office | Partial Build-Out | Now |
| 3rd Floor | 6,500 SF | Negotiable | £9.00 /SF/PA £0.75 /SF/MO £96.86 /m²/PA £8.07 /m²/MO £58,488 /PA £4,874 /MO | Office | Partial Build-Out | Now |
472 Wheelers Farms Rd - Lower Level
472 Wheelers Farms Rd - 2nd Floor
472 Wheelers Farms Rd - 3rd Floor
- Space
- Size
- Term
- Rent
- Space Use
- Condition
- Available
Newly renovated.
- Lease rate does not include utilities, property expenses or building services
- Mostly Open Floor Plan Layout
- Space is in Excellent Condition
- Central Air Conditioning
- Partially Built-Out as Standard Office
- Fits 43 - 137 People
- Can be combined with additional space(s) for up to 104,989 SF of adjacent space
- Lots of Natural Light
Rent is $8.00 - $11.50 SF NNN
- Lease rate does not include utilities, property expenses or building services
- Open Floor Plan Layout
- Space is in Excellent Condition
- Central Air Conditioning
- Fully Built-Out as Standard Office
- Fits 78 - 250 People
- Can be combined with additional space(s) for up to 104,989 SF of adjacent space
- Lots of Natural Light
Rent is $8.00 - $11.50 SF NNN
- Lease rate does not include utilities, property expenses or building services
- Mostly Open Floor Plan Layout
- Space is in Excellent Condition
- Central Air Conditioning
- Fully Built-Out as Standard Office
- Fits 77 - 246 People
- Can be combined with additional space(s) for up to 104,989 SF of adjacent space
- Lots of Natural Light
Rent is $8.00 - $11.50 SF NNN
- Lease rate does not include utilities, property expenses or building services
- Open Floor Plan Layout
- Space is in Excellent Condition
- Central Air Conditioning
- Fully Built-Out as Standard Office
- Fits 78 - 250 People
- Can be combined with additional space(s) for up to 104,989 SF of adjacent space
- Lots of Natural Light
| Space | Size | Term | Rent | Space Use | Condition | Available |
| Lower Level | 12,000 SF | Negotiable | £9.00 /SF/PA £0.75 /SF/MO £96.86 /m²/PA £8.07 /m²/MO £107,978 /PA £8,998 /MO | Office | Partial Build-Out | Now |
| 1st Floor | 31,142 SF | Negotiable | £9.00 /SF/PA £0.75 /SF/MO £96.86 /m²/PA £8.07 /m²/MO £280,221 /PA £23,352 /MO | Office | Full Build-Out | Now |
| 2nd Floor | 30,698 SF | Negotiable | £9.00 /SF/PA £0.75 /SF/MO £96.86 /m²/PA £8.07 /m²/MO £276,226 /PA £23,019 /MO | Office | Full Build-Out | Now |
| 3rd Floor | 31,149 SF | Negotiable | £9.00 /SF/PA £0.75 /SF/MO £96.86 /m²/PA £8.07 /m²/MO £280,284 /PA £23,357 /MO | Office | Full Build-Out | Now |
470 Wheelers Farms Rd - Lower Level
470 Wheelers Farms Rd - 1st Floor
470 Wheelers Farms Rd - 2nd Floor
470 Wheelers Farms Rd - 3rd Floor
- Space
- Size
- Term
- Rent
- Space Use
- Condition
- Available
Rent is $8.00 - $11.50 SF NNN
- Lease rate does not include utilities, property expenses or building services
- Mostly Open Floor Plan Layout
- Space is in Excellent Condition
- Central Air Conditioning
- Partially Built-Out as Standard Office
- Fits 68 - 218 People
- Can be combined with additional space(s) for up to 83,793 SF of adjacent space
- Lots of Natural Light
Rent is $8.00 - $11.50 SF / NNN Furniture can be included.
- Lease rate does not include utilities, property expenses or building services
- Mostly Open Floor Plan Layout
- Space is in Excellent Condition
- Central Air Conditioning
- Fully Built-Out as Standard Office
- Fits 72 - 229 People
- Can be combined with additional space(s) for up to 83,793 SF of adjacent space
- Lots of Natural Light
Rent is $8.00 - $11.50 SF NNN
- Lease rate does not include utilities, property expenses or building services
- Mostly Open Floor Plan Layout
- Space is in Excellent Condition
- Central Air Conditioning
- Partially Built-Out as Standard Office
- Fits 70 - 224 People
- Can be combined with additional space(s) for up to 83,793 SF of adjacent space
- Lots of Natural Light
| Space | Size | Term | Rent | Space Use | Condition | Available |
| 1st Floor | 27,184 SF | Negotiable | £9.00 /SF/PA £0.75 /SF/MO £96.86 /m²/PA £8.07 /m²/MO £244,606 /PA £20,384 /MO | Office | Partial Build-Out | Now |
| 2nd Floor, Ste 1 | 28,609 SF | 3-5 Years | £9.00 /SF/PA £0.75 /SF/MO £96.86 /m²/PA £8.07 /m²/MO £257,429 /PA £21,452 /MO | Office | Full Build-Out | Now |
| 3rd Floor, Ste 2 | 28,000 SF | Negotiable | £9.00 /SF/PA £0.75 /SF/MO £96.86 /m²/PA £8.07 /m²/MO £251,949 /PA £20,996 /MO | Office | Partial Build-Out | Now |
476 Wheelers Farms Rd - 1st Floor
476 Wheelers Farms Rd - 2nd Floor - Ste 1
476 Wheelers Farms Rd - 3rd Floor - Ste 2
- Space
- Size
- Term
- Rent
- Space Use
- Condition
- Available
Rent is $8.00 - $11.50 SF NNN
- Lease rate does not include utilities, property expenses or building services
- Open Floor Plan Layout
- Space is in Excellent Condition
- Lots of Natural Light
- Partially Built-Out as Standard Office
- Fits 82 - 263 People
- Central Air Conditioning
Rent is $8.00 - $11.50 SF / NNN
- Lease rate does not include utilities, property expenses or building services
- Mostly Open Floor Plan Layout
- Space is in Excellent Condition
- Lots of Natural Light
- Partially Built-Out as Standard Office
- Fits 92 - 294 People
- Central Air Conditioning
| Space | Size | Term | Rent | Space Use | Condition | Available |
| 1st Floor | 32,786-37,786 SF | Negotiable | £9.00 /SF/PA £0.75 /SF/MO £96.86 /m²/PA £8.07 /m²/MO £340,005 /PA £28,334 /MO | Office | Partial Build-Out | Now |
| 2nd Floor | 36,626 SF | Negotiable | £9.00 /SF/PA £0.75 /SF/MO £96.86 /m²/PA £8.07 /m²/MO £329,567 /PA £27,464 /MO | Office | Partial Build-Out | Now |
488 Wheelers Farms Rd - 1st Floor
488 Wheelers Farms Rd - 2nd Floor
472 Wheelers Farms Rd - Lower Level
| Size | 8,393 SF |
| Term | Negotiable |
| Rent | £9.00 /SF/PA |
| Space Use | Office |
| Condition | Partial Build-Out |
| Available | Now |
Lots of Natural Light
- Lease rate does not include utilities, property expenses or building services
- Mostly Open Floor Plan Layout
- Fits 21 - 68 People
- Space is in Excellent Condition
- Central Air Conditioning
- Newly Renovated
472 Wheelers Farms Rd - 2nd Floor
| Size | 29,101 SF |
| Term | Negotiable |
| Rent | £9.00 /SF/PA |
| Space Use | Office |
| Condition | Partial Build-Out |
| Available | Now |
Lots of Natural Light
- Lease rate does not include utilities, property expenses or building services
- Partially Built-Out as Standard Office
- Mostly Open Floor Plan Layout
- Fits 73 - 233 People
- Space is in Excellent Condition
- Central Air Conditioning
- Newly Renovated
472 Wheelers Farms Rd - 3rd Floor
| Size | 6,500 SF |
| Term | Negotiable |
| Rent | £9.00 /SF/PA |
| Space Use | Office |
| Condition | Partial Build-Out |
| Available | Now |
Rent is $8.00 - $11.50 SF NNN
- Lease rate does not include utilities, property expenses or building services
- Partially Built-Out as Standard Office
- Mostly Open Floor Plan Layout
- Fits 17 - 52 People
- Space is in Excellent Condition
- Central Air Conditioning
- Lots of Natural Light
470 Wheelers Farms Rd - Lower Level
| Size | 12,000 SF |
| Term | Negotiable |
| Rent | £9.00 /SF/PA |
| Space Use | Office |
| Condition | Partial Build-Out |
| Available | Now |
Newly renovated.
- Lease rate does not include utilities, property expenses or building services
- Partially Built-Out as Standard Office
- Mostly Open Floor Plan Layout
- Fits 43 - 137 People
- Space is in Excellent Condition
- Can be combined with additional space(s) for up to 104,989 SF of adjacent space
- Central Air Conditioning
- Lots of Natural Light
470 Wheelers Farms Rd - 1st Floor
| Size | 31,142 SF |
| Term | Negotiable |
| Rent | £9.00 /SF/PA |
| Space Use | Office |
| Condition | Full Build-Out |
| Available | Now |
Rent is $8.00 - $11.50 SF NNN
- Lease rate does not include utilities, property expenses or building services
- Fully Built-Out as Standard Office
- Open Floor Plan Layout
- Fits 78 - 250 People
- Space is in Excellent Condition
- Can be combined with additional space(s) for up to 104,989 SF of adjacent space
- Central Air Conditioning
- Lots of Natural Light
470 Wheelers Farms Rd - 2nd Floor
| Size | 30,698 SF |
| Term | Negotiable |
| Rent | £9.00 /SF/PA |
| Space Use | Office |
| Condition | Full Build-Out |
| Available | Now |
Rent is $8.00 - $11.50 SF NNN
- Lease rate does not include utilities, property expenses or building services
- Fully Built-Out as Standard Office
- Mostly Open Floor Plan Layout
- Fits 77 - 246 People
- Space is in Excellent Condition
- Can be combined with additional space(s) for up to 104,989 SF of adjacent space
- Central Air Conditioning
- Lots of Natural Light
470 Wheelers Farms Rd - 3rd Floor
| Size | 31,149 SF |
| Term | Negotiable |
| Rent | £9.00 /SF/PA |
| Space Use | Office |
| Condition | Full Build-Out |
| Available | Now |
Rent is $8.00 - $11.50 SF NNN
- Lease rate does not include utilities, property expenses or building services
- Fully Built-Out as Standard Office
- Open Floor Plan Layout
- Fits 78 - 250 People
- Space is in Excellent Condition
- Can be combined with additional space(s) for up to 104,989 SF of adjacent space
- Central Air Conditioning
- Lots of Natural Light
476 Wheelers Farms Rd - 1st Floor
| Size | 27,184 SF |
| Term | Negotiable |
| Rent | £9.00 /SF/PA |
| Space Use | Office |
| Condition | Partial Build-Out |
| Available | Now |
Rent is $8.00 - $11.50 SF NNN
- Lease rate does not include utilities, property expenses or building services
- Partially Built-Out as Standard Office
- Mostly Open Floor Plan Layout
- Fits 68 - 218 People
- Space is in Excellent Condition
- Can be combined with additional space(s) for up to 83,793 SF of adjacent space
- Central Air Conditioning
- Lots of Natural Light
476 Wheelers Farms Rd - 2nd Floor - Ste 1
| Size | 28,609 SF |
| Term | 3-5 Years |
| Rent | £9.00 /SF/PA |
| Space Use | Office |
| Condition | Full Build-Out |
| Available | Now |
Rent is $8.00 - $11.50 SF / NNN Furniture can be included.
- Lease rate does not include utilities, property expenses or building services
- Fully Built-Out as Standard Office
- Mostly Open Floor Plan Layout
- Fits 72 - 229 People
- Space is in Excellent Condition
- Can be combined with additional space(s) for up to 83,793 SF of adjacent space
- Central Air Conditioning
- Lots of Natural Light
476 Wheelers Farms Rd - 3rd Floor - Ste 2
| Size | 28,000 SF |
| Term | Negotiable |
| Rent | £9.00 /SF/PA |
| Space Use | Office |
| Condition | Partial Build-Out |
| Available | Now |
Rent is $8.00 - $11.50 SF NNN
- Lease rate does not include utilities, property expenses or building services
- Partially Built-Out as Standard Office
- Mostly Open Floor Plan Layout
- Fits 70 - 224 People
- Space is in Excellent Condition
- Can be combined with additional space(s) for up to 83,793 SF of adjacent space
- Central Air Conditioning
- Lots of Natural Light
488 Wheelers Farms Rd - 1st Floor
| Size | 32,786-37,786 SF |
| Term | Negotiable |
| Rent | £9.00 /SF/PA |
| Space Use | Office |
| Condition | Partial Build-Out |
| Available | Now |
Rent is $8.00 - $11.50 SF NNN
- Lease rate does not include utilities, property expenses or building services
- Partially Built-Out as Standard Office
- Open Floor Plan Layout
- Fits 82 - 263 People
- Space is in Excellent Condition
- Central Air Conditioning
- Lots of Natural Light
488 Wheelers Farms Rd - 2nd Floor
| Size | 36,626 SF |
| Term | Negotiable |
| Rent | £9.00 /SF/PA |
| Space Use | Office |
| Condition | Partial Build-Out |
| Available | Now |
Rent is $8.00 - $11.50 SF / NNN
- Lease rate does not include utilities, property expenses or building services
- Partially Built-Out as Standard Office
- Mostly Open Floor Plan Layout
- Fits 92 - 294 People
- Space is in Excellent Condition
- Central Air Conditioning
- Lots of Natural Light
SELECT TENANTS AT THIS PROPERTY
- Floor
- Tenant Name
- Industry
- Multiple
- Ann Taylor
- Retailer
- Multiple
- Quadient
- Manufacturing
- 1st
- Ricoh
- Retailer
Park Overview
Pent Park is a five-building office park located in Milford, Connecticut. This pristine office park is situated on a 50-acre site near the intersection of Wilbur Cross Parkway and Milford Parkway, offering nearly 500,000 square feet of best-in-class office space. Originally built for Equitable Insurance Company in 1986, the campus boasts a full-service cafeteria and fitness center. Each building also features spectacular common areas, on-site management, and beautifully landscaped grounds that lend to a high-end corporate image. Additionally, employees have access to both structured and surface parking. The campus sits immediately adjacent to Merritt Parkway and the I-95 connector road, reaching the interstate within minutes and presenting easy commuting and distribution options. Pent Park is just minutes from the Metro-North rail station for public transit users. Lastly, dining, shopping, and entertainment options are just a five-minute drive away in Downtown Milford. Pent Park offers businesses a new lease on life with suites boasting modern aesthetics and brand-new amenities during the extensive renovations completed throughout the property. These state-of-art amenities provide occupants of Pent Park with some of the quintessential features that complement the park’s sleek aesthetic; amenities include a fitness center, game room, EV charging stations, collab spaces, bike share stations, ATM, and so much more. Upon occupation, tenants and their guests can’t help but be enthralled by the modernization of one of Milton’s premier Class A office facilities.
- Conferencing Facility
- Food Court
Presented by

Pent Park | Milford, CT 06461
Hmm, there seems to have been an error sending your message. Please try again.
Thanks! Your message was sent.


