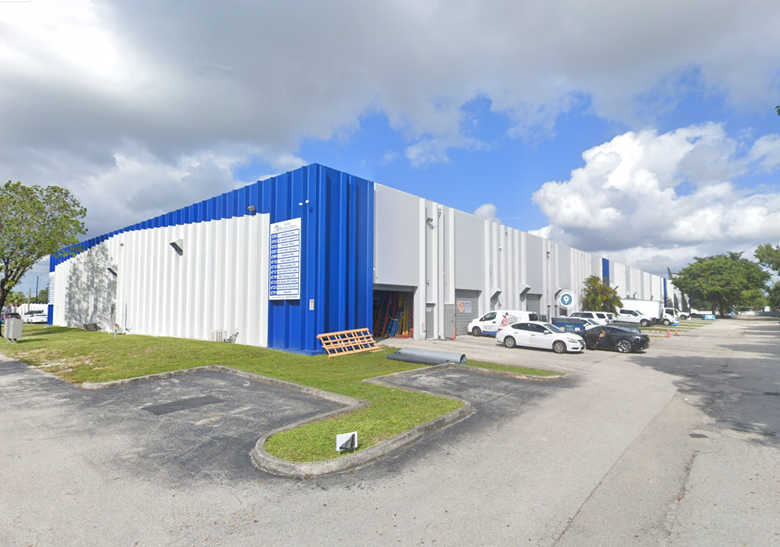Davie Too 4701-4759 SW 51 St 2,400 - 16,800 SF of Industrial Space Available in Davie, FL 33314
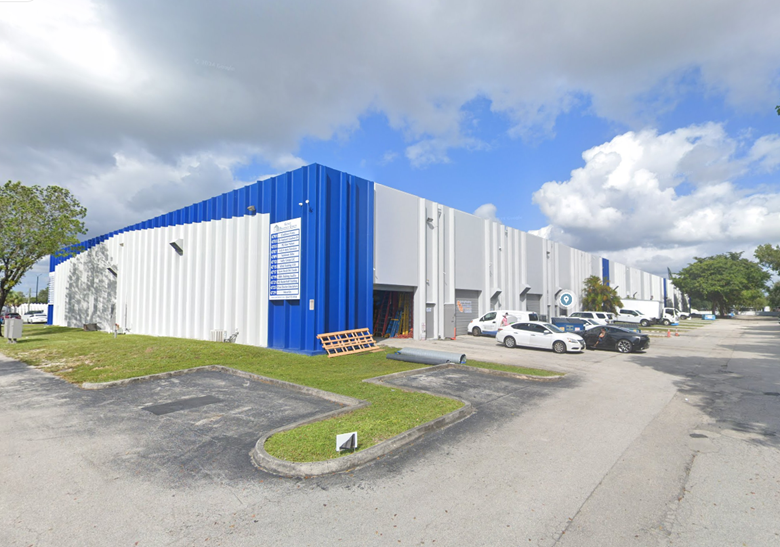
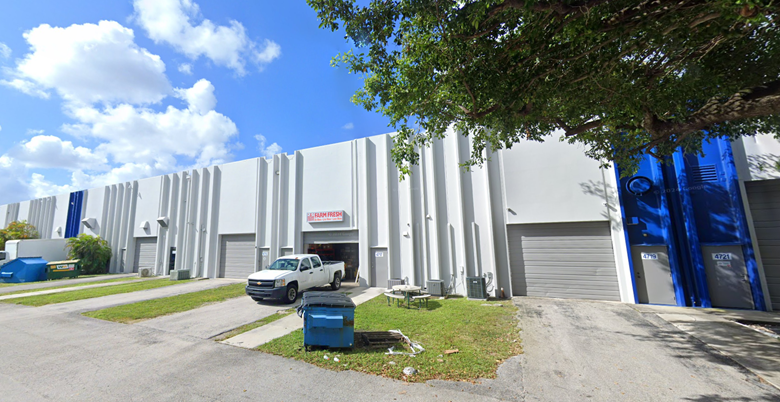
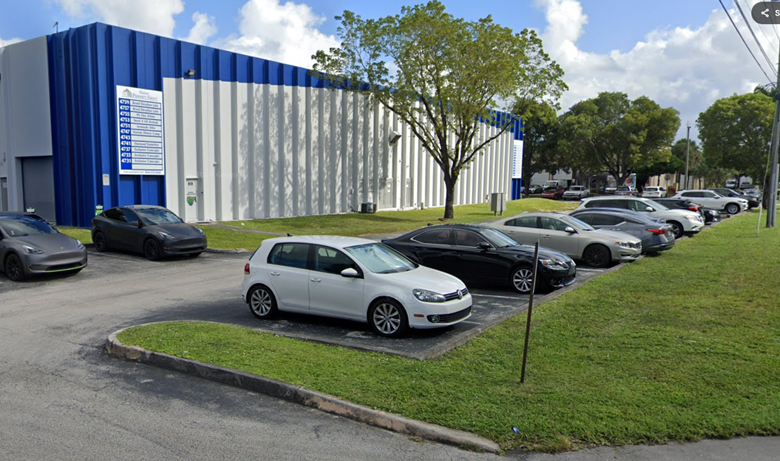
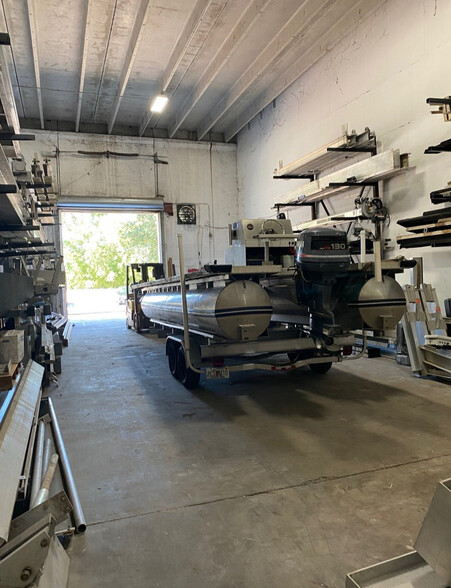
HIGHLIGHTS
- Warehouse + Office + 2 Restrooms
- 2 Overhead Doors (1 with dock / 1 drive in)
FEATURES
ALL AVAILABLE SPACES(4)
Display Rent as
- SPACE
- SIZE
- TERM
- RENT
- SPACE USE
- CONDITION
- AVAILABLE
This 2,400 sq ft warehouse is a versatile and functional space designed to accommodate various business needs. The facility features: Office Spaces: Multiple office areas perfect for administrative tasks, client meetings, or as a workspace for staff. Restroom: Convenient on-site restroom to support employee and operational needs. Overhead Doors: The warehouse boasts ample space, high ceilings, and a layout optimized for storage, manufacturing, or distribution. Its strategic features make it suitable for a range of industries, from logistics to light industrial use.
- Listed rate may not include certain utilities, building services and property expenses
This 4,800 sq ft warehouse is a versatile and functional space designed to accommodate various business needs. The facility features: Office Space: A dedicated office area perfect for administrative tasks, client meetings, or as a workspace for staff. Restroom: Convenient on-site restroom to support employee and operational needs. Two Overhead Doors: Dock-High Door: Ideal for easy loading and unloading of goods with larger freight vehicles. Drive-In Door: Accommodates vehicles driving directly into the warehouse for seamless operations. The warehouse boasts ample space, high ceilings, and a layout optimized for storage, manufacturing, or distribution. Its strategic features make it suitable for a range of industries, from logistics to light industrial use.
- Listed rate may not include certain utilities, building services and property expenses
- Partitioned Offices
- Warehouse + Office + 2 Restrooms
- Space is in Excellent Condition
- Private Restrooms
- 2 Overhead Doors (1 with dock / 1 drive in)
This corner 4,800 sq ft warehouse is a versatile and functional space designed to accommodate various business needs. The facility features: Office Space: A dedicated office area perfect for administrative tasks, client meetings, or as a workspace for staff. Restroom: Convenient on-site restroom to support employee and operational needs. Two Overhead Doors: Dock-High Door: Ideal for easy loading and unloading of goods with larger freight vehicles. Drive-In Door: Accommodates vehicles driving directly into the warehouse for seamless operations. The warehouse boasts ample space, high ceilings, and a layout optimized for storage, manufacturing, or distribution. Its strategic features make it suitable for a range of industries, from logistics to light industrial use.
- Listed rate may not include certain utilities, building services and property expenses
- Partitioned Offices
- Corner Unit: Warehouse + Office + 2 Restrooms
- Space is in Excellent Condition
- Professional Lease
- 2 Overhead Doors (1 with dock / 1 drive in)
This 4,800 sq ft warehouse is a versatile and functional space designed to accommodate various business needs. The facility features: Office Space: A dedicated office area perfect for administrative tasks, client meetings, or as a workspace for staff. Restroom: Convenient on-site restroom to support employee and operational needs. Two Overhead Doors: Dock-High Door: Ideal for easy loading and unloading of goods with larger freight vehicles. Drive-In Door: Accommodates vehicles driving directly into the warehouse for seamless operations. The warehouse boasts ample space, high ceilings, and a layout optimized for storage, manufacturing, or distribution. Its strategic features make it suitable for a range of industries, from logistics to light industrial use.
- Listed rate may not include certain utilities, building services and property expenses
- Private Restrooms
- Partitioned Offices
| Space | Size | Term | Rent | Space Use | Condition | Available |
| 1st Floor - 4719 | 2,400 SF | 1-3 Years | £20.64 /SF/PA | Industrial | - | Now |
| 1st Floor - 4725/35 | 4,800 SF | Negotiable | £19.11 /SF/PA | Industrial | - | Now |
| 1st Floor - 4727-29 | 4,800 SF | 1-3 Years | £19.11 /SF/PA | Industrial | Full Build-Out | Now |
| 1st Floor - 4745-47 | 4,800 SF | 1-3 Years | £19.11 /SF/PA | Industrial | - | Now |
1st Floor - 4719
| Size |
| 2,400 SF |
| Term |
| 1-3 Years |
| Rent |
| £20.64 /SF/PA |
| Space Use |
| Industrial |
| Condition |
| - |
| Available |
| Now |
1st Floor - 4725/35
| Size |
| 4,800 SF |
| Term |
| Negotiable |
| Rent |
| £19.11 /SF/PA |
| Space Use |
| Industrial |
| Condition |
| - |
| Available |
| Now |
1st Floor - 4727-29
| Size |
| 4,800 SF |
| Term |
| 1-3 Years |
| Rent |
| £19.11 /SF/PA |
| Space Use |
| Industrial |
| Condition |
| Full Build-Out |
| Available |
| Now |
1st Floor - 4745-47
| Size |
| 4,800 SF |
| Term |
| 1-3 Years |
| Rent |
| £19.11 /SF/PA |
| Space Use |
| Industrial |
| Condition |
| - |
| Available |
| Now |
PROPERTY OVERVIEW
Discover the ultimate industrial solution with this expansive 72,450 sq ft warehouse, meticulously designed to support heavy industrial operations. Strategically located and packed with features, this property offers: Vast Open Floor Plan: Maximize productivity with an expansive layout ready for manufacturing, storage, or large-scale operations. Perfectly suited for industries requiring robust infrastructure and operational flexibility. High Ceilings and Clear Span Space: Accommodates large equipment, racking systems, or specialized machinery with ease. Ample Accessibility: Equipped with multiple access points and generous space for truck and freight maneuverability. Utilities to Scale: Infrastructure capable of meeting the demands of heavy industrial power, water, and ventilation requirements. This facility offers limitless potential for businesses in manufacturing, distribution, or logistics, with room to scale and adapt to your needs. Whether you're expanding or upgrading, this property is ready to support your vision.



