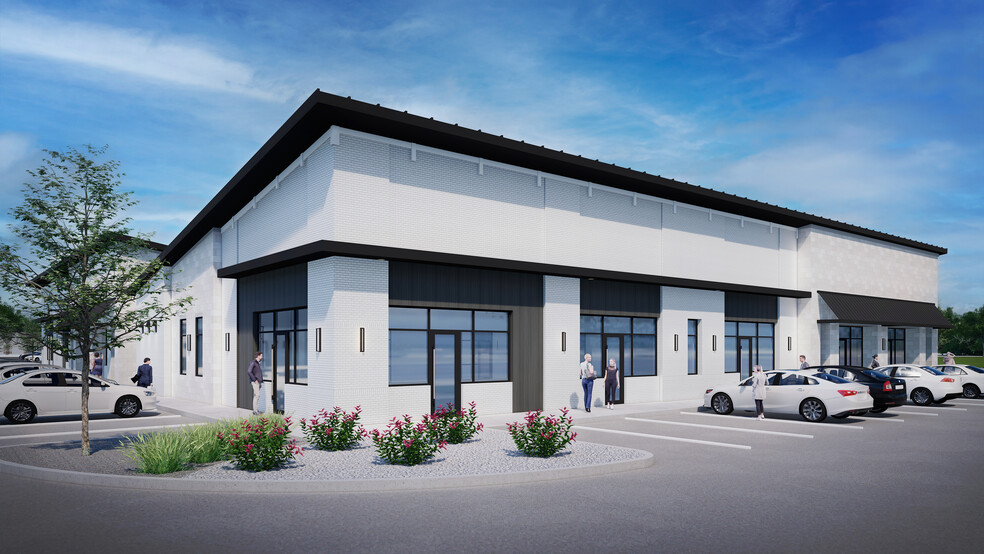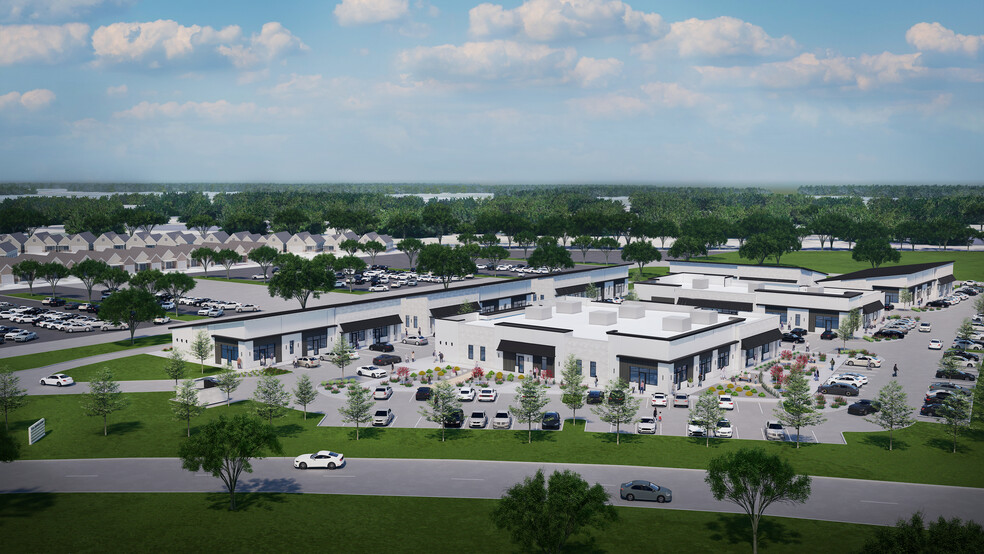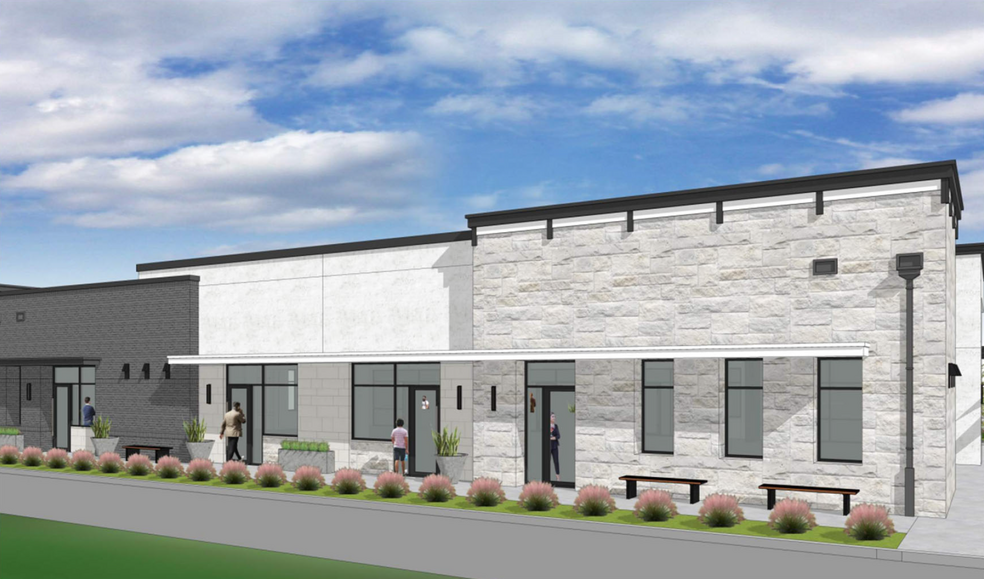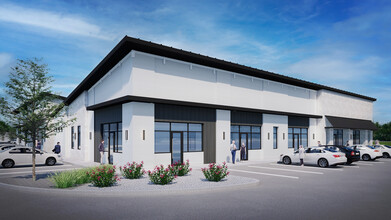
This feature is unavailable at the moment.
We apologize, but the feature you are trying to access is currently unavailable. We are aware of this issue and our team is working hard to resolve the matter.
Please check back in a few minutes. We apologize for the inconvenience.
- LoopNet Team
thank you

Your email has been sent!
One-Fourteen Office Park Irving, TX 75038
1,450 - 34,950 SF of Office Space Available



Park Highlights
- Building Signage on 114
- Own or Lease your space
- Easy Access off of 114 and to GB Tollway and 183
- Each access to restaurants and entertainment
PARK FACTS
all available spaces(7)
Display Rent as
- Space
- Size
- Term
- Rent
- Space Use
- Condition
- Available
NNN Estimate: $10.00
- Lease rate does not include utilities, property expenses or building services
- Fits 7 - 60 People
- Mostly Open Floor Plan Layout
- Space is in Excellent Condition
| Space | Size | Term | Rent | Space Use | Condition | Available |
| 1st Floor, Ste 100 | 2,500-7,500 SF | Negotiable | £27.37 /SF/PA £2.28 /SF/MO £205,248 /PA £17,104 /MO | Office | Shell Space | Now |
200 W John W Carpenter Fwy - 1st Floor - Ste 100
- Space
- Size
- Term
- Rent
- Space Use
- Condition
- Available
NNN Estimate: $10.00
- Lease rate does not include utilities, property expenses or building services
- Fits 7 - 52 People
- Open Floor Plan Layout
- Space is in Excellent Condition
| Space | Size | Term | Rent | Space Use | Condition | Available |
| 1st Floor, Ste 200-1 | 2,750-6,500 SF | Negotiable | £27.37 /SF/PA £2.28 /SF/MO £177,882 /PA £14,823 /MO | Office | Shell Space | Now |
230 W John W Carpenter Fwy - 1st Floor - Ste 200-1
- Space
- Size
- Term
- Rent
- Space Use
- Condition
- Available
- Lease rate does not include utilities, property expenses or building services
- Open Floor Plan Layout
- Space is in Excellent Condition
- Fully Built-Out as Standard Office
- Fits 4 - 12 People
| Space | Size | Term | Rent | Space Use | Condition | Available |
| 1st Floor, Ste 300-1 | 1,500 SF | Negotiable | £24.15 /SF/PA £2.01 /SF/MO £36,220 /PA £3,018 /MO | Office | Full Build-Out | Now |
210 W John W Carpenter Fwy - 1st Floor - Ste 300-1
- Space
- Size
- Term
- Rent
- Space Use
- Condition
- Available
NNN Estimate: $10.00
- Lease rate does not include utilities, property expenses or building services
- Fits 5 - 48 People
- Mostly Open Floor Plan Layout
- Space is in Excellent Condition
| Space | Size | Term | Rent | Space Use | Condition | Available |
| 1st Floor, Ste 400 | 2,000-6,000 SF | Negotiable | £24.15 /SF/PA £2.01 /SF/MO £144,881 /PA £12,073 /MO | Office | Shell Space | Now |
220 W John W Carpenter Fwy - 1st Floor - Ste 400
- Space
- Size
- Term
- Rent
- Space Use
- Condition
- Available
NNN Estimate: $10.00
- Lease rate does not include utilities, property expenses or building services
- Fits 5 - 48 People
- Open Floor Plan Layout
- Space is in Excellent Condition
| Space | Size | Term | Rent | Space Use | Condition | Available |
| 1st Floor, Ste 500 | 2,000-6,000 SF | Negotiable | £24.15 /SF/PA £2.01 /SF/MO £144,881 /PA £12,073 /MO | Office | Shell Space | Now |
240 W John W Carpenter Fwy - 1st Floor - Ste 500
- Space
- Size
- Term
- Rent
- Space Use
- Condition
- Available
NNN Estimate: $10.00
- Lease rate does not include utilities, property expenses or building services
- Fits 5 - 48 People
- Open Floor Plan Layout
- Space is in Excellent Condition
| Space | Size | Term | Rent | Space Use | Condition | Available |
| 1st Floor, Ste 600 | 2,000-6,000 SF | Negotiable | £24.15 /SF/PA £2.01 /SF/MO £144,881 /PA £12,073 /MO | Office | Shell Space | Now |
260 W John W Carpenter Fwy - 1st Floor - Ste 600
- Space
- Size
- Term
- Rent
- Space Use
- Condition
- Available
NNN Estimate: $10.00
- Lease rate does not include utilities, property expenses or building services
- Fits 5 - 16 People
- Mostly Open Floor Plan Layout
- Space is in Excellent Condition
| Space | Size | Term | Rent | Space Use | Condition | Available |
| 1st Floor, Ste 700-1 | 1,450 SF | Negotiable | £27.37 /SF/PA £2.28 /SF/MO £39,681 /PA £3,307 /MO | Office | Shell Space | Now |
250 W John W Carpenter Fwy - 1st Floor - Ste 700-1
200 W John W Carpenter Fwy - 1st Floor - Ste 100
| Size | 2,500-7,500 SF |
| Term | Negotiable |
| Rent | £27.37 /SF/PA |
| Space Use | Office |
| Condition | Shell Space |
| Available | Now |
NNN Estimate: $10.00
- Lease rate does not include utilities, property expenses or building services
- Mostly Open Floor Plan Layout
- Fits 7 - 60 People
- Space is in Excellent Condition
230 W John W Carpenter Fwy - 1st Floor - Ste 200-1
| Size | 2,750-6,500 SF |
| Term | Negotiable |
| Rent | £27.37 /SF/PA |
| Space Use | Office |
| Condition | Shell Space |
| Available | Now |
NNN Estimate: $10.00
- Lease rate does not include utilities, property expenses or building services
- Open Floor Plan Layout
- Fits 7 - 52 People
- Space is in Excellent Condition
210 W John W Carpenter Fwy - 1st Floor - Ste 300-1
| Size | 1,500 SF |
| Term | Negotiable |
| Rent | £24.15 /SF/PA |
| Space Use | Office |
| Condition | Full Build-Out |
| Available | Now |
- Lease rate does not include utilities, property expenses or building services
- Fully Built-Out as Standard Office
- Open Floor Plan Layout
- Fits 4 - 12 People
- Space is in Excellent Condition
220 W John W Carpenter Fwy - 1st Floor - Ste 400
| Size | 2,000-6,000 SF |
| Term | Negotiable |
| Rent | £24.15 /SF/PA |
| Space Use | Office |
| Condition | Shell Space |
| Available | Now |
NNN Estimate: $10.00
- Lease rate does not include utilities, property expenses or building services
- Mostly Open Floor Plan Layout
- Fits 5 - 48 People
- Space is in Excellent Condition
240 W John W Carpenter Fwy - 1st Floor - Ste 500
| Size | 2,000-6,000 SF |
| Term | Negotiable |
| Rent | £24.15 /SF/PA |
| Space Use | Office |
| Condition | Shell Space |
| Available | Now |
NNN Estimate: $10.00
- Lease rate does not include utilities, property expenses or building services
- Open Floor Plan Layout
- Fits 5 - 48 People
- Space is in Excellent Condition
260 W John W Carpenter Fwy - 1st Floor - Ste 600
| Size | 2,000-6,000 SF |
| Term | Negotiable |
| Rent | £24.15 /SF/PA |
| Space Use | Office |
| Condition | Shell Space |
| Available | Now |
NNN Estimate: $10.00
- Lease rate does not include utilities, property expenses or building services
- Open Floor Plan Layout
- Fits 5 - 48 People
- Space is in Excellent Condition
250 W John W Carpenter Fwy - 1st Floor - Ste 700-1
| Size | 1,450 SF |
| Term | Negotiable |
| Rent | £27.37 /SF/PA |
| Space Use | Office |
| Condition | Shell Space |
| Available | Now |
NNN Estimate: $10.00
- Lease rate does not include utilities, property expenses or building services
- Mostly Open Floor Plan Layout
- Fits 5 - 16 People
- Space is in Excellent Condition
Park Overview
One-Fourteen Office Park is located across from the Toyota Music Factory and many more shopping, entertainment, and dining options. This is an amazing location on 114 with visibility and signage on the highway! This project is available for sale or lease and has gone vertical. Delivery is planned for Jan. 2025 with the first phase of buildings completing then.
- Freeway Visibility
- Signage
Presented by

One-Fourteen Office Park | Irving, TX 75038
Hmm, there seems to have been an error sending your message. Please try again.
Thanks! Your message was sent.



