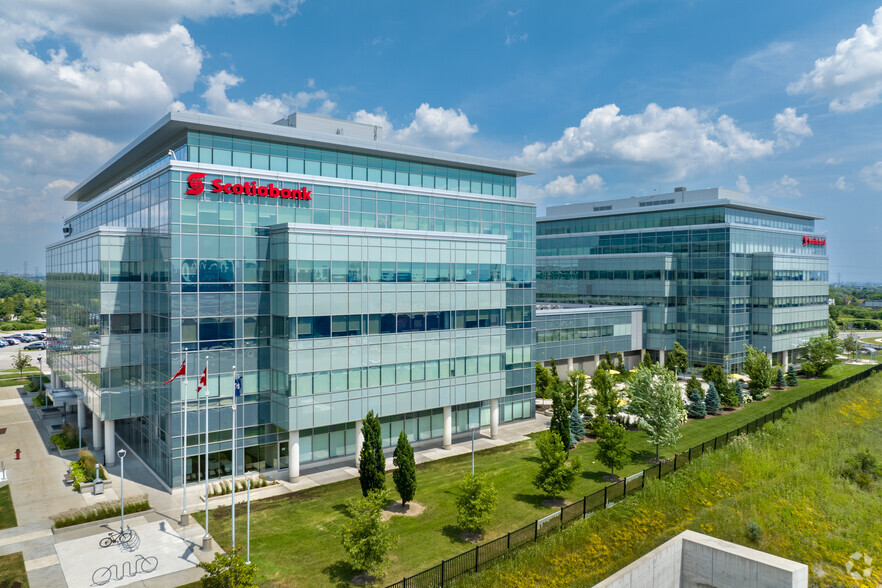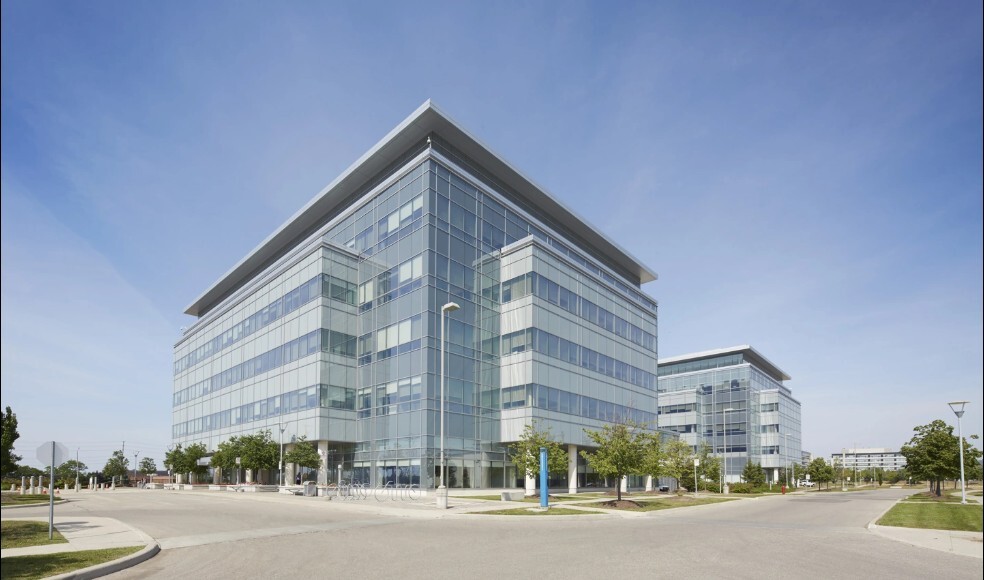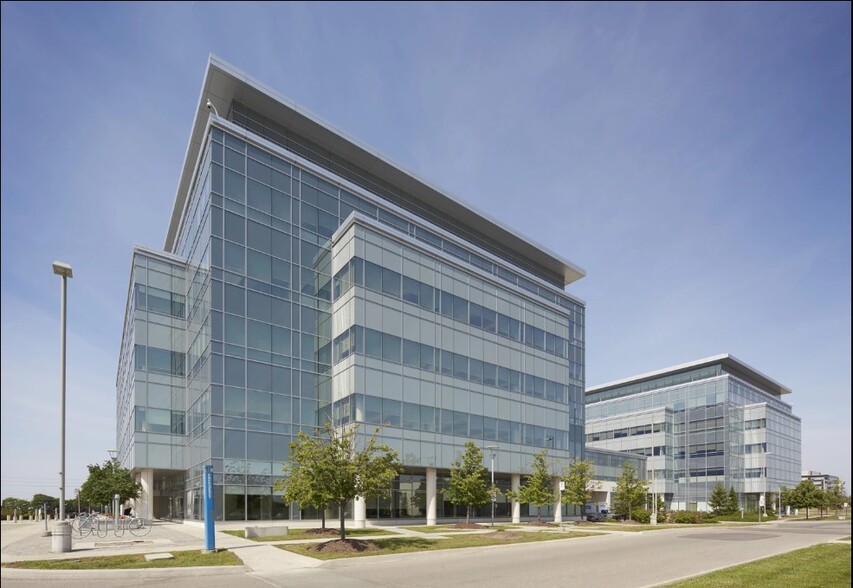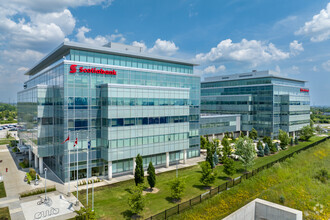
This feature is unavailable at the moment.
We apologize, but the feature you are trying to access is currently unavailable. We are aware of this issue and our team is working hard to resolve the matter.
Please check back in a few minutes. We apologize for the inconvenience.
- LoopNet Team
thank you

Your email has been sent!
4701 Tahoe Blvd
22,984 - 77,785 SF of 4-Star Office Space Available in Mississauga, ON L4W 0B5



Highlights
- Prime Location: Prestigious suburban GTA business hub & nearby highways exposure
- ample heating/cooling capacity
- Advanced Infrastructure: Energy-efficient systems & backup power
all available spaces(3)
Display Rent as
- Space
- Size
- Term
- Rent
- Space Use
- Condition
- Available
This 27,403 sq. ft. office suite at 4701 Tahoe Boulevard in Mississauga is available for lease immediately. Located in a prestigious Class "A" building with a total size of 160,802 sq. ft., the property offers modern amenities, including 4 passenger elevators, emergency backup power, and 1,600 parking spaces. Tenants can lease up to 77,785 sq. ft. of contiguous space. Operating costs are $12.21/sf, utilities are $1.50/sf, and realty tax is $6.25/sf. The building is well-connected by public transit and is close to hotels, restaurants, and shopping centers.
- Open Floor Plan Layout
- Space is in Excellent Condition
- Office: 27,403 sq. ft., up to 77,785 sq. ft
- Location: Near transit, hotels, shopping
- Fits 69 - 220 People
- Can be combined with additional space(s) for up to 77,785 SF of adjacent space
- Features: 4 elevators, backup power, 1,600 parking
This 27,398 sq. ft. office suite at 4701 Tahoe Boulevard in Mississauga is available for immediate lease. Located in a Class "A" building with a total size of 160,802 sq. ft., the property offers modern amenities, including 4 passenger elevators, emergency backup power, and 1,600 parking spaces. The suite can be leased as a single unit or combined for up to 77,785 sq. ft. of contiguous space. Operating costs are $12.21/sf, utilities are $1.50/sf, and realty tax is $6.25/sf. The building is equipped with shipping and receiving capabilities and is conveniently located near public transit, hotels, restaurants, and shopping centers.
- Fully Built-Out as Standard Office
- Fits 69 - 220 People
- Can be combined with additional space(s) for up to 77,785 SF of adjacent space
- 4 elevators, backup power, 1,600 parking
- Open Floor Plan Layout
- Space is in Excellent Condition
- 27,398 sq. ft. office, up to 77,785 sq. ft
- Near transit, hotels, shopping
This 22,984 sq. ft. office suite at 4701 Tahoe Boulevard in Mississauga is available for immediate lease. Located in a Class "A" building with a total size of 160,802 sq. ft., the property features modern amenities such as 4 passenger elevators, emergency backup power, and 1,600 parking spaces. The suite offers the option to lease up to 77,785 sq. ft. of contiguous space. The building includes shipping and receiving capabilities and is equipped with a central HVAC system, providing tenants with a comfortable and efficient workspace. Operating costs are $12.21/sf, utilities are $1.50/sf, and realty tax is $6.25/sf. Conveniently located with access to public transit, hotels, restaurants, and shopping centers, this office space provides excellent accessibility and a prime business location.
- Fully Built-Out as Standard Office
- Fits 58 - 184 People
- Can be combined with additional space(s) for up to 77,785 SF of adjacent space
- 4 elevators, backup power, 1,600 parking
- Open Floor Plan Layout
- Space is in Excellent Condition
- 22,2984 sq. ft. office, up to 77,785 sq. ft
- Near transit, hotels, shopping
| Space | Size | Term | Rent | Space Use | Condition | Available |
| 3rd Floor, Ste 300 | 27,403 SF | 1-10 Years | Upon Application Upon Application Upon Application Upon Application | Office | Full Build-Out | 30 Days |
| 4th Floor, Ste 400 | 27,398 SF | 1-10 Years | Upon Application Upon Application Upon Application Upon Application | Office | Full Build-Out | 30 Days |
| 5th Floor, Ste 500 | 22,984 SF | 1-10 Years | Upon Application Upon Application Upon Application Upon Application | Office | Full Build-Out | 30 Days |
3rd Floor, Ste 300
| Size |
| 27,403 SF |
| Term |
| 1-10 Years |
| Rent |
| Upon Application Upon Application Upon Application Upon Application |
| Space Use |
| Office |
| Condition |
| Full Build-Out |
| Available |
| 30 Days |
4th Floor, Ste 400
| Size |
| 27,398 SF |
| Term |
| 1-10 Years |
| Rent |
| Upon Application Upon Application Upon Application Upon Application |
| Space Use |
| Office |
| Condition |
| Full Build-Out |
| Available |
| 30 Days |
5th Floor, Ste 500
| Size |
| 22,984 SF |
| Term |
| 1-10 Years |
| Rent |
| Upon Application Upon Application Upon Application Upon Application |
| Space Use |
| Office |
| Condition |
| Full Build-Out |
| Available |
| 30 Days |
3rd Floor, Ste 300
| Size | 27,403 SF |
| Term | 1-10 Years |
| Rent | Upon Application |
| Space Use | Office |
| Condition | Full Build-Out |
| Available | 30 Days |
This 27,403 sq. ft. office suite at 4701 Tahoe Boulevard in Mississauga is available for lease immediately. Located in a prestigious Class "A" building with a total size of 160,802 sq. ft., the property offers modern amenities, including 4 passenger elevators, emergency backup power, and 1,600 parking spaces. Tenants can lease up to 77,785 sq. ft. of contiguous space. Operating costs are $12.21/sf, utilities are $1.50/sf, and realty tax is $6.25/sf. The building is well-connected by public transit and is close to hotels, restaurants, and shopping centers.
- Open Floor Plan Layout
- Fits 69 - 220 People
- Space is in Excellent Condition
- Can be combined with additional space(s) for up to 77,785 SF of adjacent space
- Office: 27,403 sq. ft., up to 77,785 sq. ft
- Features: 4 elevators, backup power, 1,600 parking
- Location: Near transit, hotels, shopping
4th Floor, Ste 400
| Size | 27,398 SF |
| Term | 1-10 Years |
| Rent | Upon Application |
| Space Use | Office |
| Condition | Full Build-Out |
| Available | 30 Days |
This 27,398 sq. ft. office suite at 4701 Tahoe Boulevard in Mississauga is available for immediate lease. Located in a Class "A" building with a total size of 160,802 sq. ft., the property offers modern amenities, including 4 passenger elevators, emergency backup power, and 1,600 parking spaces. The suite can be leased as a single unit or combined for up to 77,785 sq. ft. of contiguous space. Operating costs are $12.21/sf, utilities are $1.50/sf, and realty tax is $6.25/sf. The building is equipped with shipping and receiving capabilities and is conveniently located near public transit, hotels, restaurants, and shopping centers.
- Fully Built-Out as Standard Office
- Open Floor Plan Layout
- Fits 69 - 220 People
- Space is in Excellent Condition
- Can be combined with additional space(s) for up to 77,785 SF of adjacent space
- 27,398 sq. ft. office, up to 77,785 sq. ft
- 4 elevators, backup power, 1,600 parking
- Near transit, hotels, shopping
5th Floor, Ste 500
| Size | 22,984 SF |
| Term | 1-10 Years |
| Rent | Upon Application |
| Space Use | Office |
| Condition | Full Build-Out |
| Available | 30 Days |
This 22,984 sq. ft. office suite at 4701 Tahoe Boulevard in Mississauga is available for immediate lease. Located in a Class "A" building with a total size of 160,802 sq. ft., the property features modern amenities such as 4 passenger elevators, emergency backup power, and 1,600 parking spaces. The suite offers the option to lease up to 77,785 sq. ft. of contiguous space. The building includes shipping and receiving capabilities and is equipped with a central HVAC system, providing tenants with a comfortable and efficient workspace. Operating costs are $12.21/sf, utilities are $1.50/sf, and realty tax is $6.25/sf. Conveniently located with access to public transit, hotels, restaurants, and shopping centers, this office space provides excellent accessibility and a prime business location.
- Fully Built-Out as Standard Office
- Open Floor Plan Layout
- Fits 58 - 184 People
- Space is in Excellent Condition
- Can be combined with additional space(s) for up to 77,785 SF of adjacent space
- 22,2984 sq. ft. office, up to 77,785 sq. ft
- 4 elevators, backup power, 1,600 parking
- Near transit, hotels, shopping
Property Overview
Located in one of the GTA's most prestigious suburban business nodes, the Tahoe campus is comprised of two class "A" office towers connected by a two story linkway. Developed with no expense spared, the Tahoe Buildings offer a work environment and office spaces as collaborative and pioneering as you are. The complex was constructed with high-end materials and longevity in mind. In addition to being relatively new, the building offers a level of quality and infrastructure that is unmatched by any speculative building and nearly all existing buildings in the current marketplace. Tenants will benefit from state-of-the-art energy infrastructure, generator and UPS backup, excess heating and cooling capacity, and modern building management equipment.
- Raised Floor
- Signage
PROPERTY FACTS
Presented by

4701 Tahoe Blvd
Hmm, there seems to have been an error sending your message. Please try again.
Thanks! Your message was sent.





