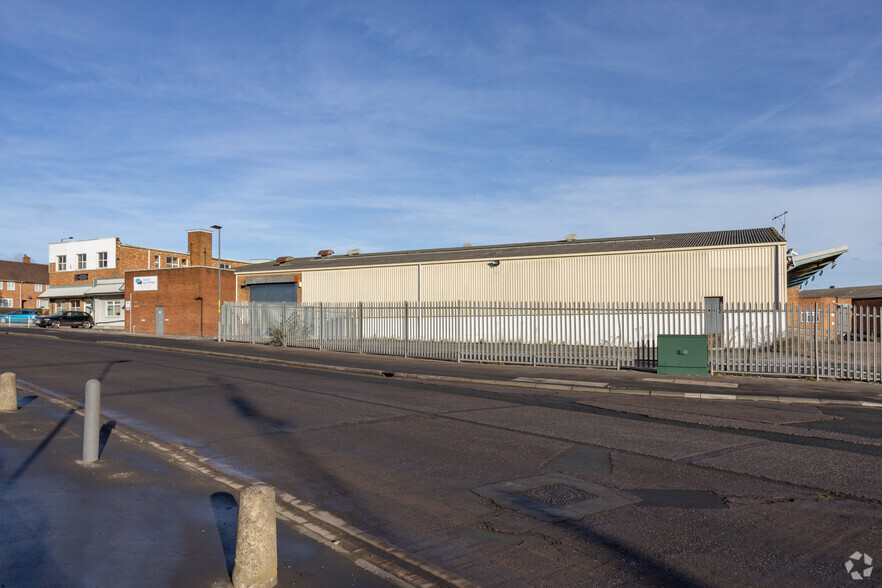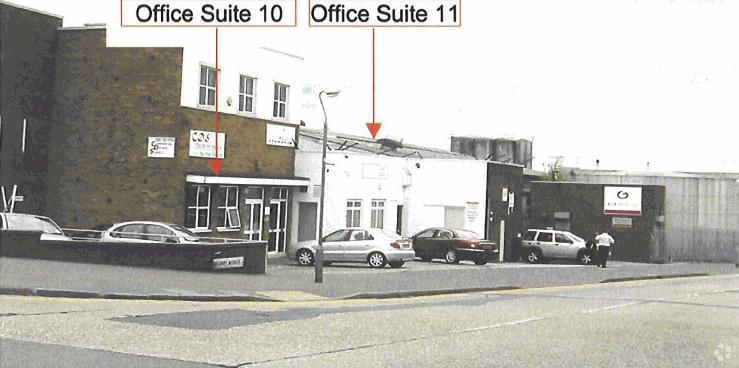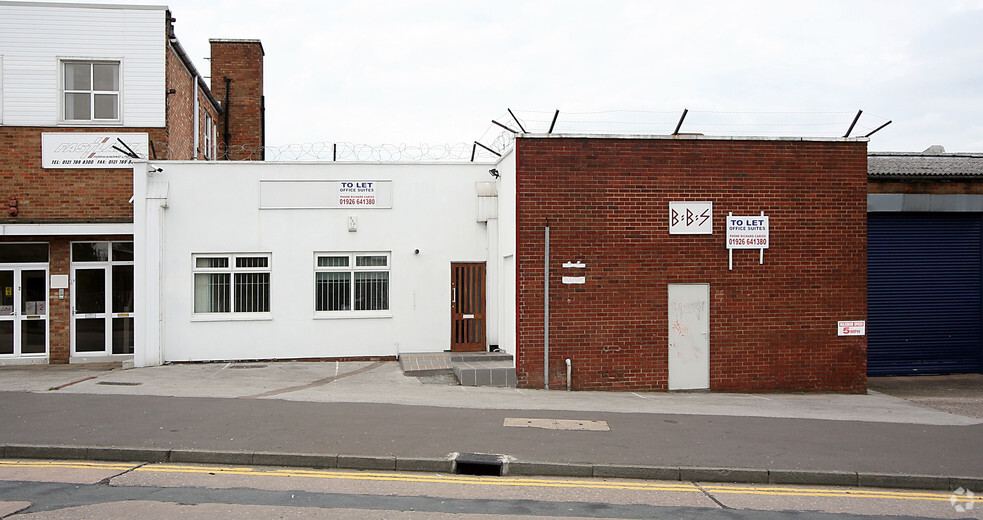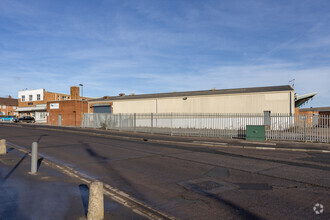
This feature is unavailable at the moment.
We apologize, but the feature you are trying to access is currently unavailable. We are aware of this issue and our team is working hard to resolve the matter.
Please check back in a few minutes. We apologize for the inconvenience.
- LoopNet Team
thank you

Your email has been sent!
471-481 Garretts Green Ln
1,197 - 4,749 SF of Office Space Available in Birmingham B33 0SG



Highlights
- On site car parking
- New lift to first floor suites
- On site management team
Features
all available spaces(3)
Display Rent as
- Space
- Size
- Term
- Rent
- Space Use
- Condition
- Available
Suites 8 & 9 can be combined to provide 3,009 sq ft. The ground floor suite has been left in shell condition as it may suit a number of other uses (subject to planning). Further serviced offices from 170 sq ft upwards are available with prices starting at £595 per calendar month including all outgoings plus VAT. Further details on request
- Use Class: E
- Suitable for a variety of uses
- Shell condition for ground floor
- Self-contained with own WC facilities
Suites 8 & 9 can be combined to provide 3,009 sq ft. The ground floor suite has been left in shell condition as it may suit a number of other uses (subject to planning). Further serviced offices from 170 sq ft upwards are available with prices starting at £595 per calendar month including all outgoings plus VAT. Further details on request
- Use Class: E
- Mostly Open Floor Plan Layout
- Kitchen
- Private Restrooms
- Self-contained with own WC facilities
- Mixture of open plan with private office space
- Fully Built-Out as Standard Office
- Can be combined with additional space(s) for up to 3,009 SF of adjacent space
- Drop Ceilings
- Open-Plan
- New kitchens
Suites 8 & 9 can be combined to provide 3,009 sq ft. The ground floor suite has been left in shell condition as it may suit a number of other uses (subject to planning). Further serviced offices from 170 sq ft upwards are available with prices starting at £595 per calendar month including all outgoings plus VAT. Further details on request
- Use Class: E
- Can be combined with additional space(s) for up to 3,009 SF of adjacent space
- Drop Ceilings
- Private Restrooms
- Mixture of open plan with private office space
- New kitchens
- Fully Built-Out as Standard Office
- Kitchen
- Recessed Lighting
- Open-Plan
- Self-contained with own WC facilities
| Space | Size | Term | Rent | Space Use | Condition | Available |
| Ground | 1,740 SF | Negotiable | £12.01 /SF/PA £1.00 /SF/MO £129.27 /m²/PA £10.77 /m²/MO £20,897 /PA £1,741 /MO | Office | Shell Space | Now |
| 1st Floor, Ste 8 | 1,812 SF | Negotiable | £12.00 /SF/PA £1.00 /SF/MO £129.17 /m²/PA £10.76 /m²/MO £21,744 /PA £1,812 /MO | Office | Full Build-Out | Now |
| 1st Floor, Ste 9 | 1,197 SF | Negotiable | £12.11 /SF/PA £1.01 /SF/MO £130.35 /m²/PA £10.86 /m²/MO £14,496 /PA £1,208 /MO | Office | Full Build-Out | Now |
Ground
| Size |
| 1,740 SF |
| Term |
| Negotiable |
| Rent |
| £12.01 /SF/PA £1.00 /SF/MO £129.27 /m²/PA £10.77 /m²/MO £20,897 /PA £1,741 /MO |
| Space Use |
| Office |
| Condition |
| Shell Space |
| Available |
| Now |
1st Floor, Ste 8
| Size |
| 1,812 SF |
| Term |
| Negotiable |
| Rent |
| £12.00 /SF/PA £1.00 /SF/MO £129.17 /m²/PA £10.76 /m²/MO £21,744 /PA £1,812 /MO |
| Space Use |
| Office |
| Condition |
| Full Build-Out |
| Available |
| Now |
1st Floor, Ste 9
| Size |
| 1,197 SF |
| Term |
| Negotiable |
| Rent |
| £12.11 /SF/PA £1.01 /SF/MO £130.35 /m²/PA £10.86 /m²/MO £14,496 /PA £1,208 /MO |
| Space Use |
| Office |
| Condition |
| Full Build-Out |
| Available |
| Now |
Ground
| Size | 1,740 SF |
| Term | Negotiable |
| Rent | £12.01 /SF/PA |
| Space Use | Office |
| Condition | Shell Space |
| Available | Now |
Suites 8 & 9 can be combined to provide 3,009 sq ft. The ground floor suite has been left in shell condition as it may suit a number of other uses (subject to planning). Further serviced offices from 170 sq ft upwards are available with prices starting at £595 per calendar month including all outgoings plus VAT. Further details on request
- Use Class: E
- Shell condition for ground floor
- Suitable for a variety of uses
- Self-contained with own WC facilities
1st Floor, Ste 8
| Size | 1,812 SF |
| Term | Negotiable |
| Rent | £12.00 /SF/PA |
| Space Use | Office |
| Condition | Full Build-Out |
| Available | Now |
Suites 8 & 9 can be combined to provide 3,009 sq ft. The ground floor suite has been left in shell condition as it may suit a number of other uses (subject to planning). Further serviced offices from 170 sq ft upwards are available with prices starting at £595 per calendar month including all outgoings plus VAT. Further details on request
- Use Class: E
- Fully Built-Out as Standard Office
- Mostly Open Floor Plan Layout
- Can be combined with additional space(s) for up to 3,009 SF of adjacent space
- Kitchen
- Drop Ceilings
- Private Restrooms
- Open-Plan
- Self-contained with own WC facilities
- New kitchens
- Mixture of open plan with private office space
1st Floor, Ste 9
| Size | 1,197 SF |
| Term | Negotiable |
| Rent | £12.11 /SF/PA |
| Space Use | Office |
| Condition | Full Build-Out |
| Available | Now |
Suites 8 & 9 can be combined to provide 3,009 sq ft. The ground floor suite has been left in shell condition as it may suit a number of other uses (subject to planning). Further serviced offices from 170 sq ft upwards are available with prices starting at £595 per calendar month including all outgoings plus VAT. Further details on request
- Use Class: E
- Fully Built-Out as Standard Office
- Can be combined with additional space(s) for up to 3,009 SF of adjacent space
- Kitchen
- Drop Ceilings
- Recessed Lighting
- Private Restrooms
- Open-Plan
- Mixture of open plan with private office space
- Self-contained with own WC facilities
- New kitchens
Property Overview
471 Garretts Green Lane sits in a prominent position fronting onto Garretts Green Lane close its junction with Medway, which in turn links into the A4040 (outer Birmingham Ring Road). The property is well served with amenities including two supermarkets within a short walk. The property is well served by buses and Lea Hall railway station is less than a 10 minute walk which has regular trains running to Birmingham city centre and Birmingham International Railway station at the NEC.
PROPERTY FACTS
Presented by

471-481 Garretts Green Ln
Hmm, there seems to have been an error sending your message. Please try again.
Thanks! Your message was sent.


