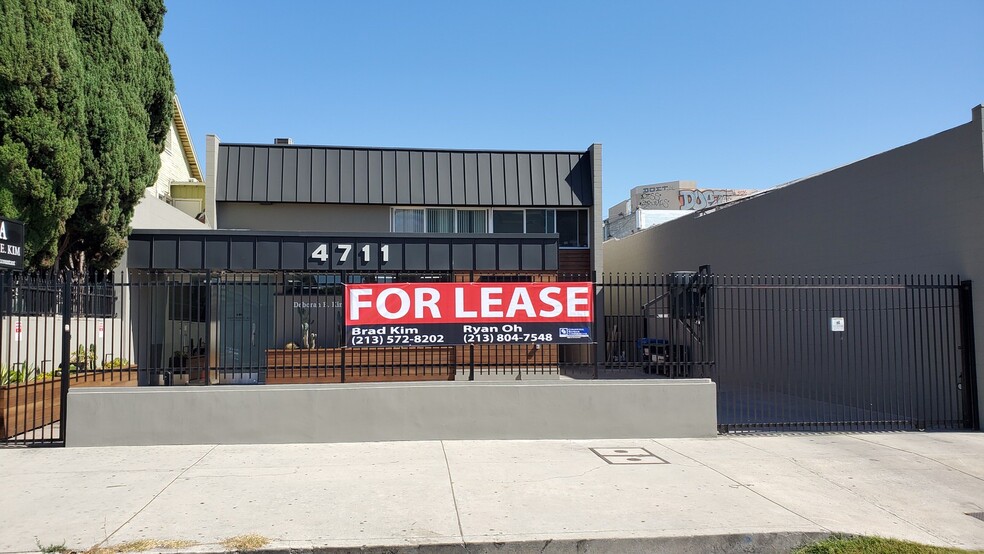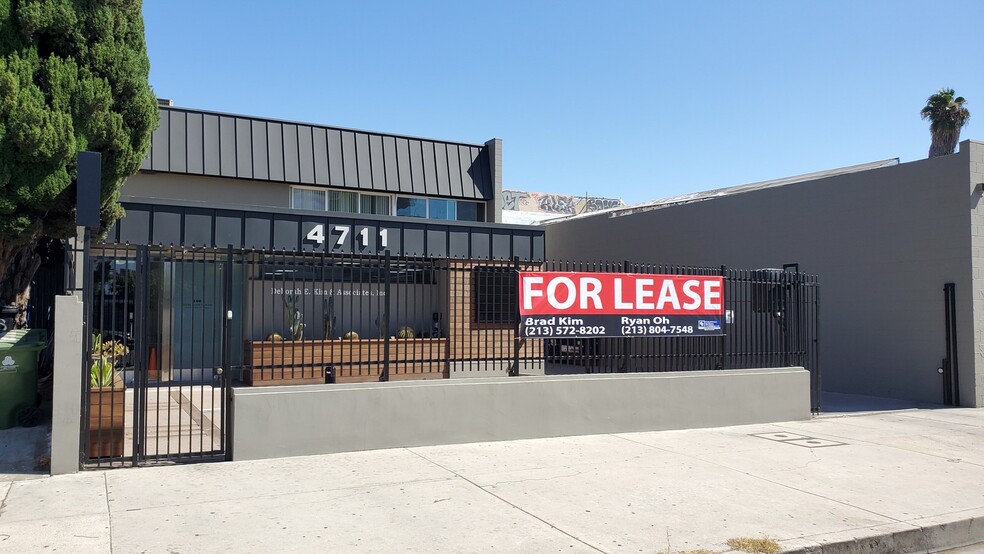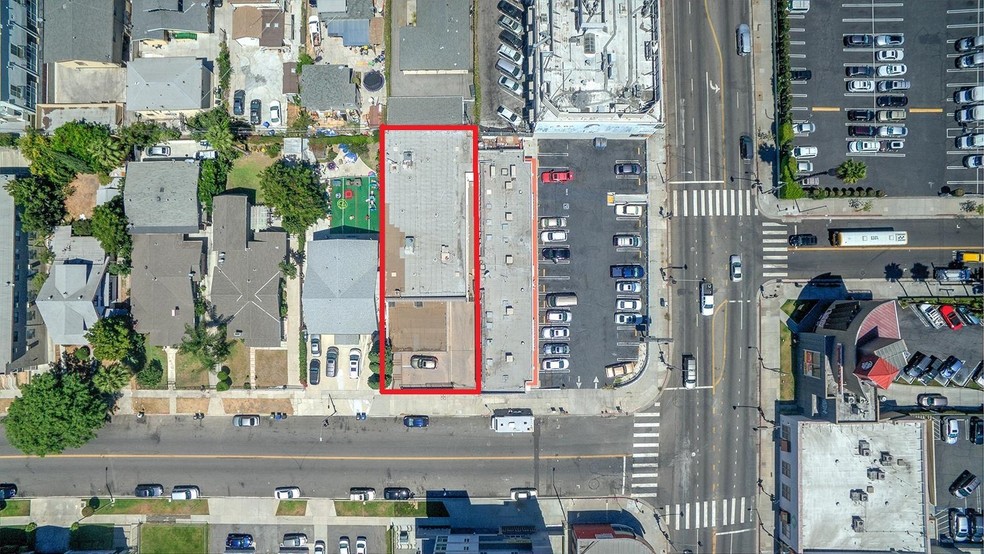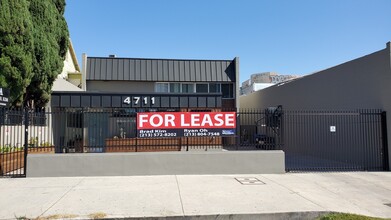
4711 Oakwood Ave
This feature is unavailable at the moment.
We apologize, but the feature you are trying to access is currently unavailable. We are aware of this issue and our team is working hard to resolve the matter.
Please check back in a few minutes. We apologize for the inconvenience.
- LoopNet Team
thank you

Your email has been sent!
4711 Oakwood Ave
377 - 757 SF of Office Space Available in Los Angeles, CA 90004



all available spaces(2)
Display Rent as
- Space
- Size
- Term
- Rent
- Space Use
- Condition
- Available
- Listed rate may not include certain utilities, building services and property expenses
- Space is in Excellent Condition
- Open Floor Plan Layout
- Central Air Conditioning
- Listed rate may not include certain utilities, building services and property expenses
- Space is in Excellent Condition
- Open Floor Plan Layout
- Central Air Conditioning
| Space | Size | Term | Rent | Space Use | Condition | Available |
| 2nd Floor, Ste 201 | 377 SF | 1-3 Years | £24.05 /SF/PA £2.00 /SF/MO £9,065 /PA £755.41 /MO | Office | Shell Space | Now |
| 2nd Floor, Ste 209 | 380 SF | 1-3 Years | £24.05 /SF/PA £2.00 /SF/MO £9,137 /PA £761.43 /MO | Office | Shell Space | Now |
2nd Floor, Ste 201
| Size |
| 377 SF |
| Term |
| 1-3 Years |
| Rent |
| £24.05 /SF/PA £2.00 /SF/MO £9,065 /PA £755.41 /MO |
| Space Use |
| Office |
| Condition |
| Shell Space |
| Available |
| Now |
2nd Floor, Ste 209
| Size |
| 380 SF |
| Term |
| 1-3 Years |
| Rent |
| £24.05 /SF/PA £2.00 /SF/MO £9,137 /PA £761.43 /MO |
| Space Use |
| Office |
| Condition |
| Shell Space |
| Available |
| Now |
2nd Floor, Ste 201
| Size | 377 SF |
| Term | 1-3 Years |
| Rent | £24.05 /SF/PA |
| Space Use | Office |
| Condition | Shell Space |
| Available | Now |
- Listed rate may not include certain utilities, building services and property expenses
- Open Floor Plan Layout
- Space is in Excellent Condition
- Central Air Conditioning
2nd Floor, Ste 209
| Size | 380 SF |
| Term | 1-3 Years |
| Rent | £24.05 /SF/PA |
| Space Use | Office |
| Condition | Shell Space |
| Available | Now |
- Listed rate may not include certain utilities, building services and property expenses
- Open Floor Plan Layout
- Space is in Excellent Condition
- Central Air Conditioning
Features and Amenities
- 24 Hour Access
- Bus Route
PROPERTY FACTS
Building Type
Office
Year Built
1981
Number of Floors
2
Building Size
5,242 SF
Building Class
C
Typical Floor Size
2,621 SF
Unfinished Ceiling Height
11 ft
Parking
7 Surface Parking Spaces
Covered Parking
SELECT TENANTS
- Floor
- Tenant Name
- 2nd
- Ag Pacific Construction
- 2nd
- All Season Painting & Maintenance Co
- 2nd
- Cruz Tax Service
- Unknown
- Farmers Insurance
- 2nd
- Golden Horizon Home Health Care, Inc
- 2nd
- Kcc Glazing Inc
- 1st
- Kwang E Kim Dc Phd Inc
- 2nd
- Rentbow Inc
- 2nd
- Sabre Lending LLC
- 2nd
- SG Insurance Svcs.
Walk Score ®
Walker's Paradise (96)
1 of 23
VIDEOS
3D TOUR
PHOTOS
STREET VIEW
STREET
MAP
Presented by

4711 Oakwood Ave
Already a member? Log In
Hmm, there seems to have been an error sending your message. Please try again.
Thanks! Your message was sent.



