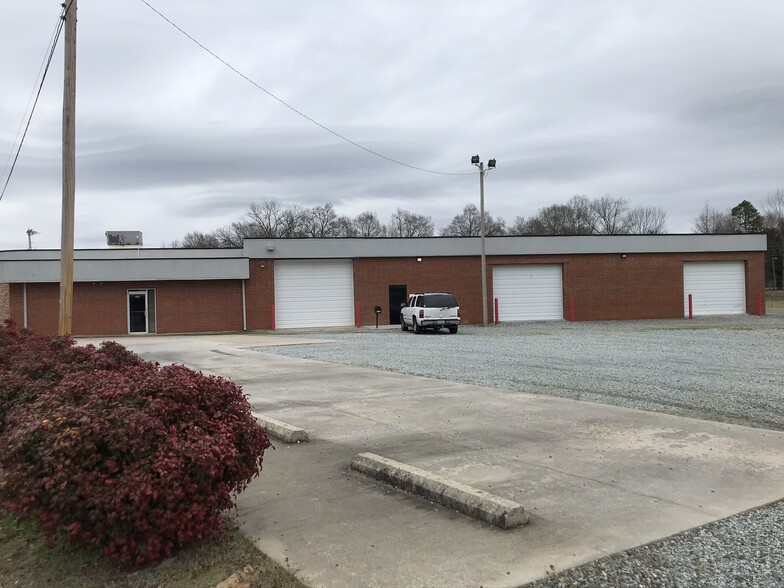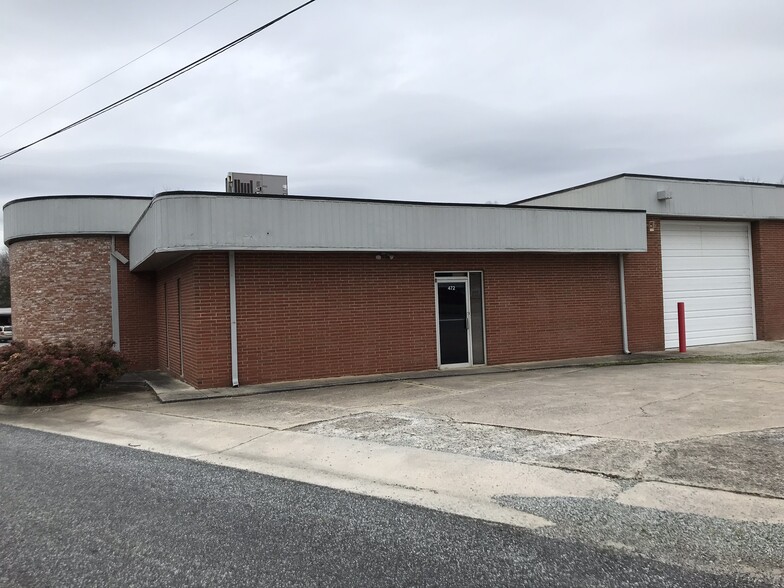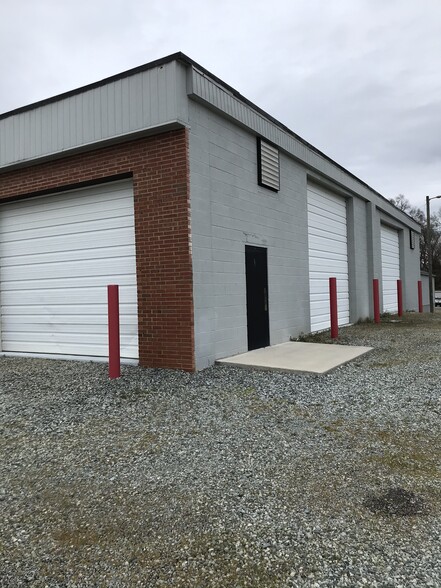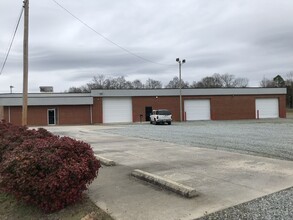
This feature is unavailable at the moment.
We apologize, but the feature you are trying to access is currently unavailable. We are aware of this issue and our team is working hard to resolve the matter.
Please check back in a few minutes. We apologize for the inconvenience.
- LoopNet Team
thank you

Your email has been sent!
472 Grimes Blvd
10,956 SF of Industrial Space Available in Lexington, NC 27292



Features
all available space(1)
Display Rent as
- Space
- Size
- Term
- Rent
- Space Use
- Condition
- Available
- Listed rate may not include certain utilities, building services and property expenses
| Space | Size | Term | Rent | Space Use | Condition | Available |
| 1st Floor | 10,956 SF | Negotiable | £5.13 /SF/PA £0.43 /SF/MO £55.20 /m²/PA £4.60 /m²/MO £56,188 /PA £4,682 /MO | Industrial | Full Build-Out | 30 Days |
1st Floor
| Size |
| 10,956 SF |
| Term |
| Negotiable |
| Rent |
| £5.13 /SF/PA £0.43 /SF/MO £55.20 /m²/PA £4.60 /m²/MO £56,188 /PA £4,682 /MO |
| Space Use |
| Industrial |
| Condition |
| Full Build-Out |
| Available |
| 30 Days |
1st Floor
| Size | 10,956 SF |
| Term | Negotiable |
| Rent | £5.13 /SF/PA |
| Space Use | Industrial |
| Condition | Full Build-Out |
| Available | 30 Days |
- Listed rate may not include certain utilities, building services and property expenses
Property Overview
Very clean space and property with easy access to I-85 and Business 85. Convenient to Lexington/Davidson County Airport. Property is developed with a 10,956 +/-SF office warehouse with 2,652 +/- SF 24% of finished office space. · Brick walls on the front and south sides of the building. Painted cinder block on the rear and north side of the building. · Five roll up doors, four at grade and one dock height. · Galvanized guttering. · Flat rubberized roof · Stationary windows · 16’+- Eave height. - Some added suspended ceiling to warehouse. · 4” slab thickness with updated concrete work. · Exterior building lights · 600 AMP 480 Volt 3 Phase Power. · Two metal bumper poles at each roll up door. Office 2,652 +/- SF · Two bathroom with ceramic tile floor and walls. · Kitchen/Lounge area with vinyl flooring -Carpet added · Florescent lighting with suspended ceiling. · Electric baseboard heater noted · Panel walls and drywall in some areas of the office · Brick interior walls on some offices. · One bathroom has a shower. · 18 Ton AC System Warehouse · Two bathrooms off warehouse area with handicap railings. · Cinder block interior walls · Two water coolers · Exposed Florescent lighting and updated LED lighting · Metal support beams with 21’ bay width · 4” slab cement flooring with updated concrete work. · Gas furnace heating in warehouse · Wall exhaust fan · Metal exterior doors. · Wood roof rafters with no insulation noted. Site Improvements Gravel Parking lot and loading area
Warehouse FACILITY FACTS
SELECT TENANTS
- Tenant Name
- Industry
- N82 Tactical Inc
- Construction
Presented by
Adam Hedrick
472 Grimes Blvd
Hmm, there seems to have been an error sending your message. Please try again.
Thanks! Your message was sent.


