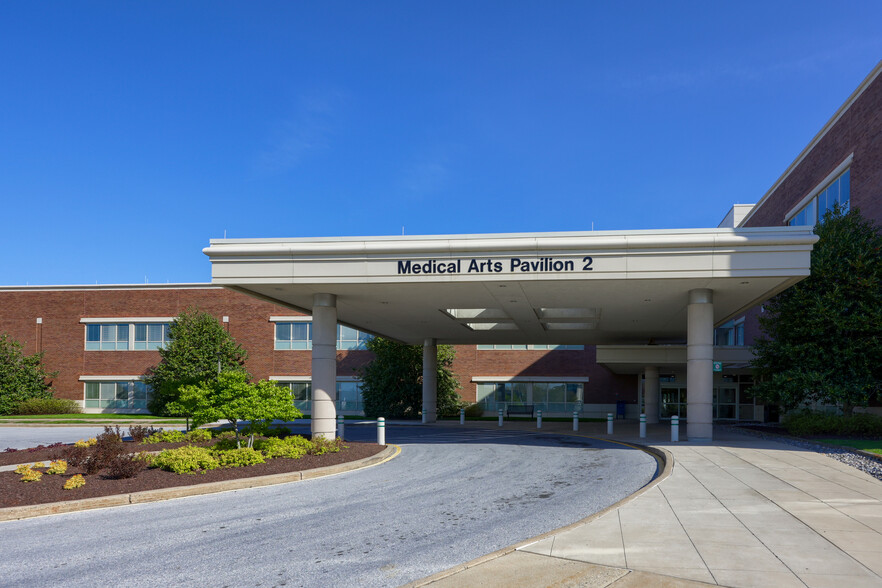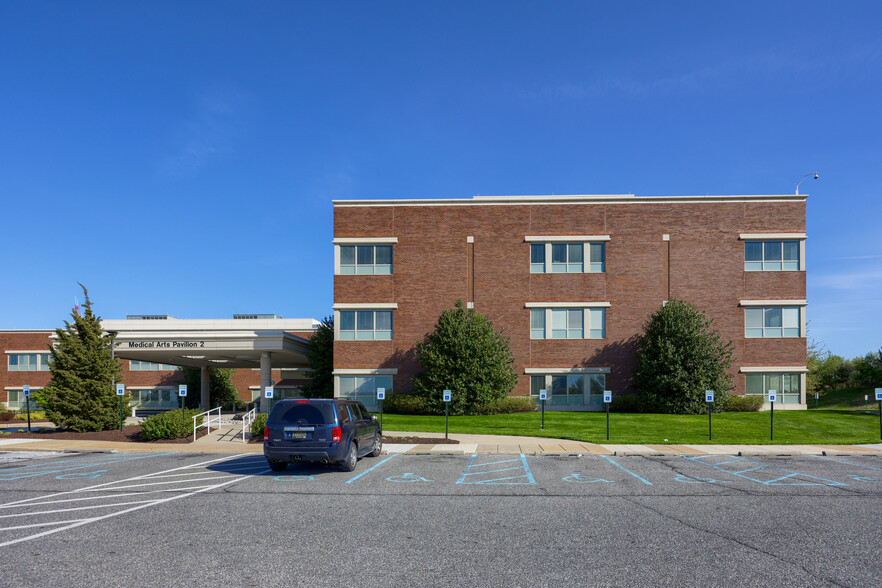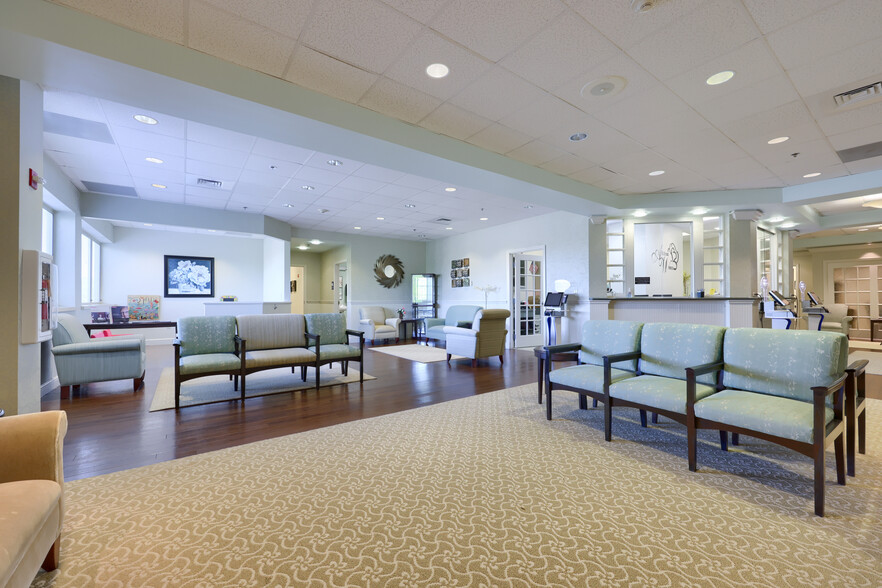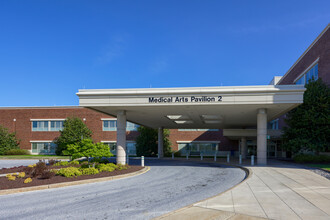
This feature is unavailable at the moment.
We apologize, but the feature you are trying to access is currently unavailable. We are aware of this issue and our team is working hard to resolve the matter.
Please check back in a few minutes. We apologize for the inconvenience.
- LoopNet Team
thank you

Your email has been sent!
Medical Arts Pavilion 2 4735 Ogletown Stanton Rd
13,132 SF of Office Space Available in Newark, DE 19713



Highlights
- Strategically located near major roadways, providing easy access to I-95 and Route 1.
- Close to shopping centers, restaurants, and educational institutions like the University of Delaware.
- Ample parking space available for customers or clients.
- High visibility from Ogletown Stanton Rd, attracting foot and vehicle traffic.
- Attractive to investors seeking commercial opportunities in a growing area.
all available space(1)
Display Rent as
- Space
- Size
- Term
- Rent
- Space Use
- Condition
- Available
Currently an OBGYN Practice, the space consists of the following. Square Feet: 13,132 Elevator Service (Space is on the 2nd Floor) 19 Exam Rooms 9 Individual Offices 2 Large Back office or conference rooms 1 Large Staff Kitchen and Break room 1 Large Laboratory 9 Bathrooms Spacious waiting room with child friendly cut out Large reception and front office Attached Suite with separate entrance off the second floor 3 Exam Rooms 1 Office 1 Bathroom Reception and Waiting Area Locked access to main suite Matterport Virtual Tour https://my.matterport.com/show/?m=RGKCX3KxB7x
- Fully Built-Out as Standard Office
- Conference Rooms
- Central Air Conditioning
- Kitchen
- Private Restrooms
- Office intensive layout
- Space is in Excellent Condition
- Reception Area
- Laboratory
| Space | Size | Term | Rent | Space Use | Condition | Available |
| 2nd Floor | 13,132 SF | Negotiable | Upon Application Upon Application Upon Application Upon Application Upon Application Upon Application | Office | Full Build-Out | 120 Days |
2nd Floor
| Size |
| 13,132 SF |
| Term |
| Negotiable |
| Rent |
| Upon Application Upon Application Upon Application Upon Application Upon Application Upon Application |
| Space Use |
| Office |
| Condition |
| Full Build-Out |
| Available |
| 120 Days |
2nd Floor
| Size | 13,132 SF |
| Term | Negotiable |
| Rent | Upon Application |
| Space Use | Office |
| Condition | Full Build-Out |
| Available | 120 Days |
Currently an OBGYN Practice, the space consists of the following. Square Feet: 13,132 Elevator Service (Space is on the 2nd Floor) 19 Exam Rooms 9 Individual Offices 2 Large Back office or conference rooms 1 Large Staff Kitchen and Break room 1 Large Laboratory 9 Bathrooms Spacious waiting room with child friendly cut out Large reception and front office Attached Suite with separate entrance off the second floor 3 Exam Rooms 1 Office 1 Bathroom Reception and Waiting Area Locked access to main suite Matterport Virtual Tour https://my.matterport.com/show/?m=RGKCX3KxB7x
- Fully Built-Out as Standard Office
- Office intensive layout
- Conference Rooms
- Space is in Excellent Condition
- Central Air Conditioning
- Reception Area
- Kitchen
- Laboratory
- Private Restrooms
Features and Amenities
- Security System
- Air Conditioning
PROPERTY FACTS
Presented by

Medical Arts Pavilion 2 | 4735 Ogletown Stanton Rd
Hmm, there seems to have been an error sending your message. Please try again.
Thanks! Your message was sent.


