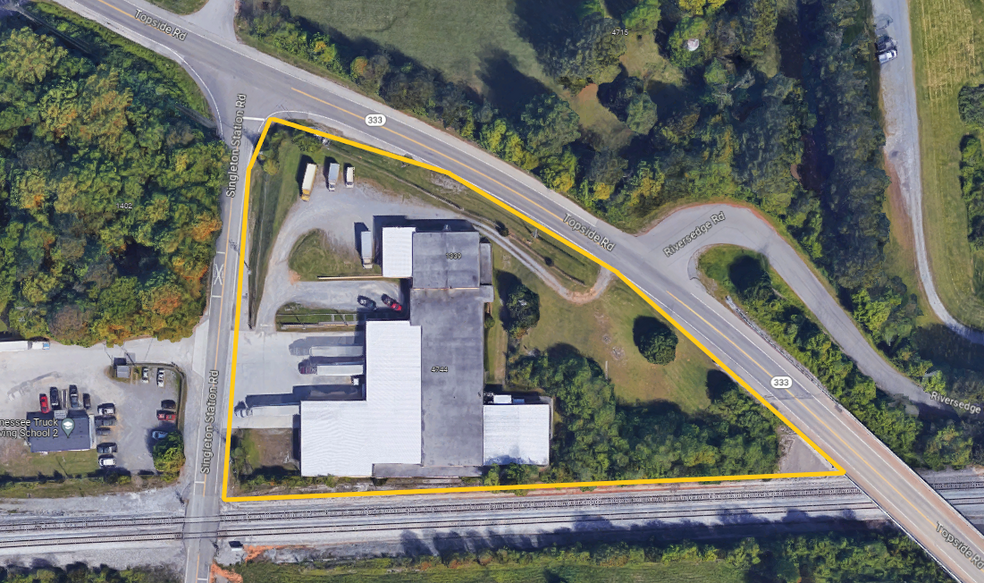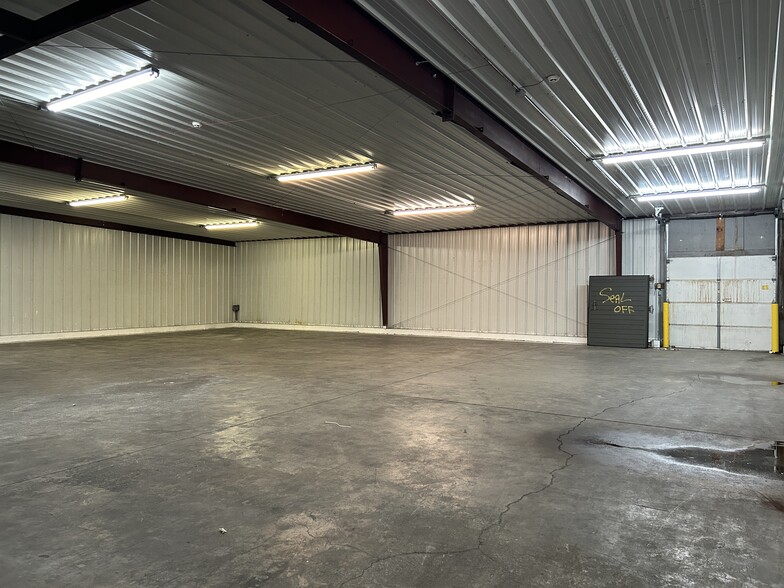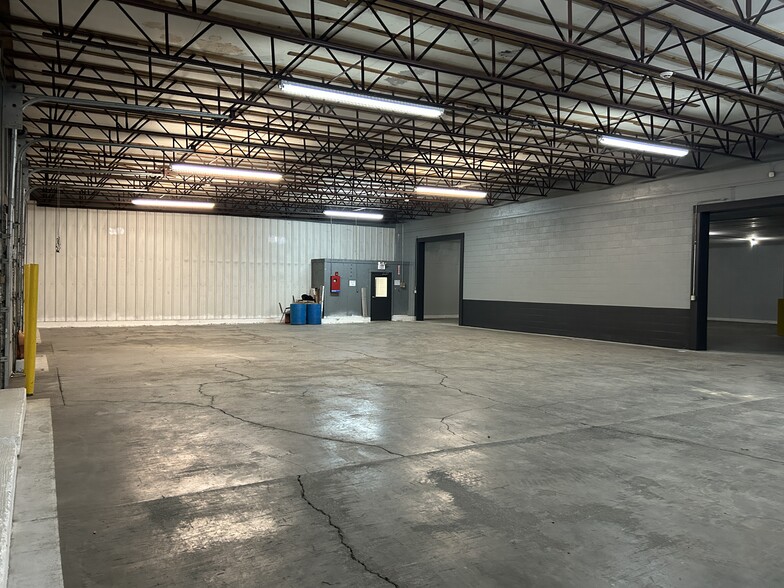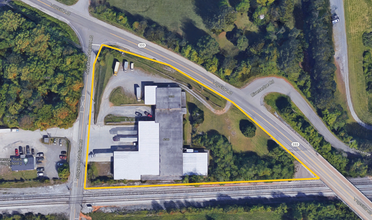
This feature is unavailable at the moment.
We apologize, but the feature you are trying to access is currently unavailable. We are aware of this issue and our team is working hard to resolve the matter.
Please check back in a few minutes. We apologize for the inconvenience.
- LoopNet Team
thank you

Your email has been sent!
Singleton Station Louisville, TN 37777
22,469 SF of Industrial Space Available



Park Highlights
- Prime location for industrial/warehousing/manufacturing
PARK FACTS
Features and Amenities
- 24 Hour Access
- Corner Lot
- Fenced Lot
all available space(1)
Display Rent as
- Space
- Size
- Term
- Rent
- Space Use
- Condition
- Available
Singleton Station @ Topside Road! This is a huge facility with many potential industrial uses. Plenty of office and meeting space, large warehouse spaces, 3 loading docks total, 3 tall drive-in doors. Close proximity to McGhee Tyson Airport and also a quick trip to Oak Ridge via Pellissippi Parkway. This space offers many options and is located in a highly favorable area for industry. Total available SF is 22,469. Great building with amazing access near the airport and located in a highly sought after area. The ceiling heights throughout the facility are variable. Please reference the PDF file labeled : 05.20.24 Singleton Station CH which identifies the different sections of the building and the ceiling heights indicated on the drawing, and/or the listing below: Section A: Bays 1 &2, 3 where the 3 drive in doors are located have a top height of 16’10” and a bottom of beam height at 15’ 4” Section B: Top height of 15’, and 14’ at the Bottom of the Beam . The beams/rafters are 4’ apart in distance. Section C: Total area of section C has a 12’ tall ceiling height. Section D: Sloped Heights from 15’ - 12 ‘ 6” Top height, and 12’ 2’- 10’ 8” Bottom of Beam, there are 2 beams, 28’ apart on center. Section E: Total area of section E has a 11’11” tall ceiling height. Section F: Top Height of 15’, 13’ 9” Bottom of Beam height, beams are 4’ apart.
- Lease rate does not include utilities, property expenses or building services
- 3 Level Access Doors
- Private Restrooms
- Large facility and property in a great central loc
- Includes 1,690 SF of dedicated office space
- 2 Loading Docks
- Yard
| Space | Size | Term | Rent | Space Use | Condition | Available |
| 1st Floor | 22,469 SF | Negotiable | £5.77 /SF/PA £0.48 /SF/MO £62.06 /m²/PA £5.17 /m²/MO £129,543 /PA £10,795 /MO | Industrial | Full Build-Out | Now |
4744 Singleton Station Rd - 1st Floor
4744 Singleton Station Rd - 1st Floor
| Size | 22,469 SF |
| Term | Negotiable |
| Rent | £5.77 /SF/PA |
| Space Use | Industrial |
| Condition | Full Build-Out |
| Available | Now |
Singleton Station @ Topside Road! This is a huge facility with many potential industrial uses. Plenty of office and meeting space, large warehouse spaces, 3 loading docks total, 3 tall drive-in doors. Close proximity to McGhee Tyson Airport and also a quick trip to Oak Ridge via Pellissippi Parkway. This space offers many options and is located in a highly favorable area for industry. Total available SF is 22,469. Great building with amazing access near the airport and located in a highly sought after area. The ceiling heights throughout the facility are variable. Please reference the PDF file labeled : 05.20.24 Singleton Station CH which identifies the different sections of the building and the ceiling heights indicated on the drawing, and/or the listing below: Section A: Bays 1 &2, 3 where the 3 drive in doors are located have a top height of 16’10” and a bottom of beam height at 15’ 4” Section B: Top height of 15’, and 14’ at the Bottom of the Beam . The beams/rafters are 4’ apart in distance. Section C: Total area of section C has a 12’ tall ceiling height. Section D: Sloped Heights from 15’ - 12 ‘ 6” Top height, and 12’ 2’- 10’ 8” Bottom of Beam, there are 2 beams, 28’ apart on center. Section E: Total area of section E has a 11’11” tall ceiling height. Section F: Top Height of 15’, 13’ 9” Bottom of Beam height, beams are 4’ apart.
- Lease rate does not include utilities, property expenses or building services
- Includes 1,690 SF of dedicated office space
- 3 Level Access Doors
- 2 Loading Docks
- Private Restrooms
- Yard
- Large facility and property in a great central loc
Park Overview
Large industrial property located near I-40, Pellissippi Parkway and just minutes from McGhee Tyson Airport. This facility offers many options for use and has a multitude of recent updates.
Presented by
Brackfield and Associates G.P.
Singleton Station | Louisville, TN 37777
Hmm, there seems to have been an error sending your message. Please try again.
Thanks! Your message was sent.




