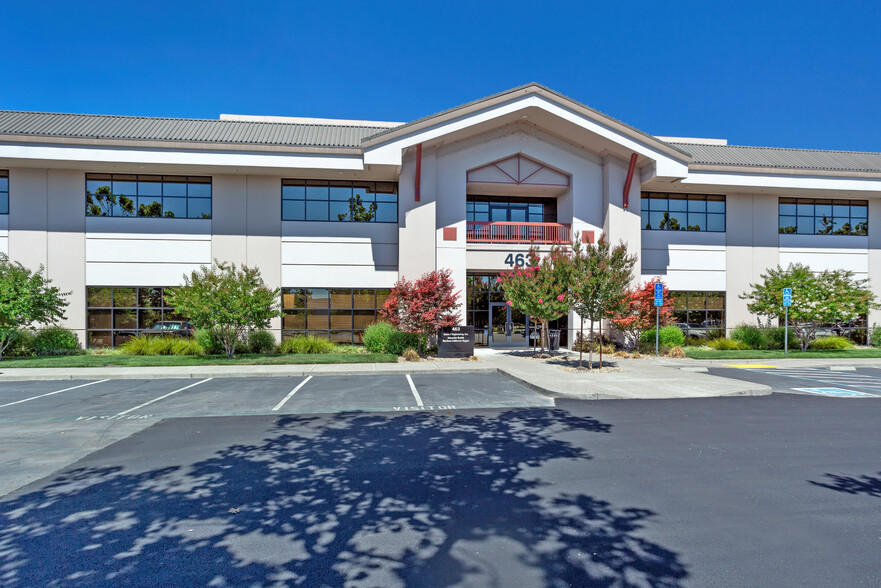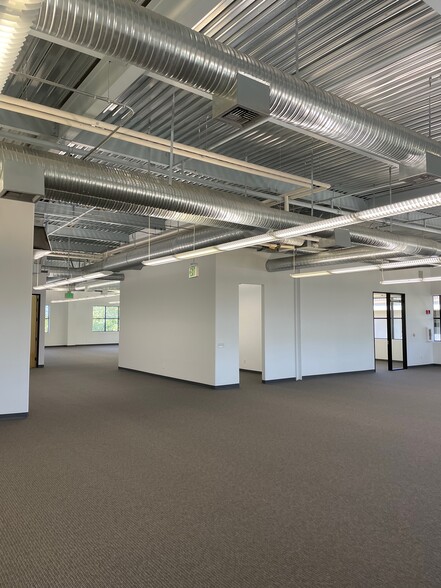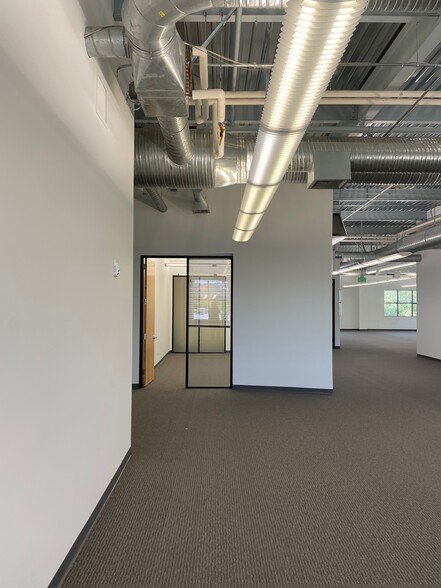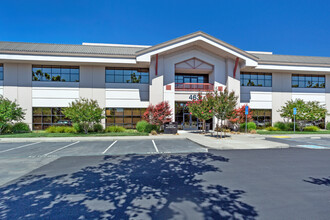
This feature is unavailable at the moment.
We apologize, but the feature you are trying to access is currently unavailable. We are aware of this issue and our team is working hard to resolve the matter.
Please check back in a few minutes. We apologize for the inconvenience.
- LoopNet Team
thank you

Your email has been sent!
Oak Valley Business Park Santa Rosa, CA 95403
2,933 - 10,305 SF of Office Space Available



Park Highlights
- Class A Office Space in the Sonoma County Airport Area.
- Convenient Hwy 101 access via Airport Boulevard.
- Minutes from the Sonoma County Airport serving 7 direct destinations with 8 daily flights.
- Adjacent pad site designated and approved for 34,369 square foot building.
PARK FACTS
all available spaces(3)
Display Rent as
- Space
- Size
- Term
- Rent
- Space Use
- Condition
- Available
Suite 100: Move in ready for immediate occupancy. Private offices with side lights. Private kitchen. 10' ceilings with 9' doors.
- Fully Built-Out as Standard Office
- Fits 11 - 33 People
- Kitchen
- High Ceilings
- Mostly Open Floor Plan Layout
- Finished Ceilings: 10 ft
- Private Restrooms
- Shower Facilities
| Space | Size | Term | Rent | Space Use | Condition | Available |
| 1st Floor, Ste 100 | 4,068 SF | 3-5 Years | Upon Application Upon Application Upon Application Upon Application Upon Application Upon Application | Office | Full Build-Out | Now |
475 Aviation Blvd - 1st Floor - Ste 100
- Space
- Size
- Term
- Rent
- Space Use
- Condition
- Available
2,933 square foot office space with a mostly open floor plan and a mix of private offices.
- Fully Built-Out as Standard Office
- Fits 8 - 24 People
- Can be combined with additional space(s) for up to 6,237 SF of adjacent space
- Mostly Open Floor Plan Layout
- Finished Ceilings: 10 ft
3,304 square foot office space with a mostly open floor plan and a mix of private offices.
- Fully Built-Out as Standard Office
- Fits 9 - 27 People
- Can be combined with additional space(s) for up to 6,237 SF of adjacent space
- Mostly Open Floor Plan Layout
- Finished Ceilings: 10 ft
| Space | Size | Term | Rent | Space Use | Condition | Available |
| 2nd Floor, Ste 201-B | 2,933 SF | Negotiable | Upon Application Upon Application Upon Application Upon Application Upon Application Upon Application | Office | Full Build-Out | Now |
| 2nd Floor, Ste 201-C | 3,304 SF | Negotiable | Upon Application Upon Application Upon Application Upon Application Upon Application Upon Application | Office | Full Build-Out | Now |
451 Aviation Blvd - 2nd Floor - Ste 201-B
451 Aviation Blvd - 2nd Floor - Ste 201-C
475 Aviation Blvd - 1st Floor - Ste 100
| Size | 4,068 SF |
| Term | 3-5 Years |
| Rent | Upon Application |
| Space Use | Office |
| Condition | Full Build-Out |
| Available | Now |
Suite 100: Move in ready for immediate occupancy. Private offices with side lights. Private kitchen. 10' ceilings with 9' doors.
- Fully Built-Out as Standard Office
- Mostly Open Floor Plan Layout
- Fits 11 - 33 People
- Finished Ceilings: 10 ft
- Kitchen
- Private Restrooms
- High Ceilings
- Shower Facilities
451 Aviation Blvd - 2nd Floor - Ste 201-B
| Size | 2,933 SF |
| Term | Negotiable |
| Rent | Upon Application |
| Space Use | Office |
| Condition | Full Build-Out |
| Available | Now |
2,933 square foot office space with a mostly open floor plan and a mix of private offices.
- Fully Built-Out as Standard Office
- Mostly Open Floor Plan Layout
- Fits 8 - 24 People
- Finished Ceilings: 10 ft
- Can be combined with additional space(s) for up to 6,237 SF of adjacent space
451 Aviation Blvd - 2nd Floor - Ste 201-C
| Size | 3,304 SF |
| Term | Negotiable |
| Rent | Upon Application |
| Space Use | Office |
| Condition | Full Build-Out |
| Available | Now |
3,304 square foot office space with a mostly open floor plan and a mix of private offices.
- Fully Built-Out as Standard Office
- Mostly Open Floor Plan Layout
- Fits 9 - 27 People
- Finished Ceilings: 10 ft
- Can be combined with additional space(s) for up to 6,237 SF of adjacent space
Park Overview
Oak Valley Business Center consists of three 2-story Class A office buildings that total 220,100. It is located within the Airport submarket conveniently close to the Santa Rosa Airport. The center offers beautiful water features along with spectacular views of Mount St. Helena. The center further features ample free parking for employees and clients plus an automated card key system for safe after-hour access. Build-to-Suit Site: Within Oak Valley Business Center is a fully permitted and ready-to-bebuilt 34,369 square foot single story office building. Site building pad, curb and gutter, as well as the parking lot are all complete. Oak Valley Business Center consists of three 2-story Class A office buildings that total 132,000. It is located within the Airport submarket conveniently close to the Santa Rosa Airport. The center offers beautiful water features along with spectacular views of Mount St. Helena. The center further features ample free parking for employees and clients plus an automated card key system for safe after-hour access.
- 24 Hour Access
- Bus Route
- Commuter Rail
- Courtyard
- Air Conditioning
Presented by

Oak Valley Business Park | Santa Rosa, CA 95403
Hmm, there seems to have been an error sending your message. Please try again.
Thanks! Your message was sent.




