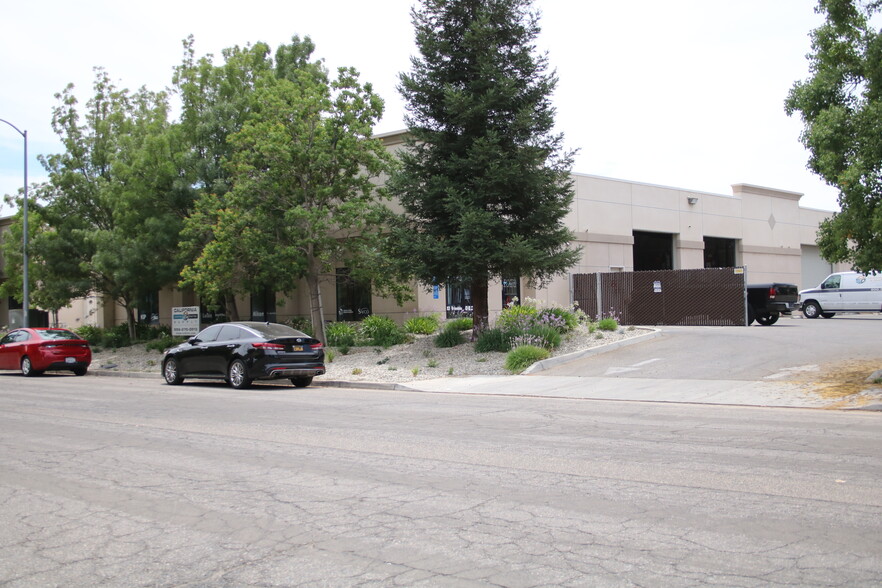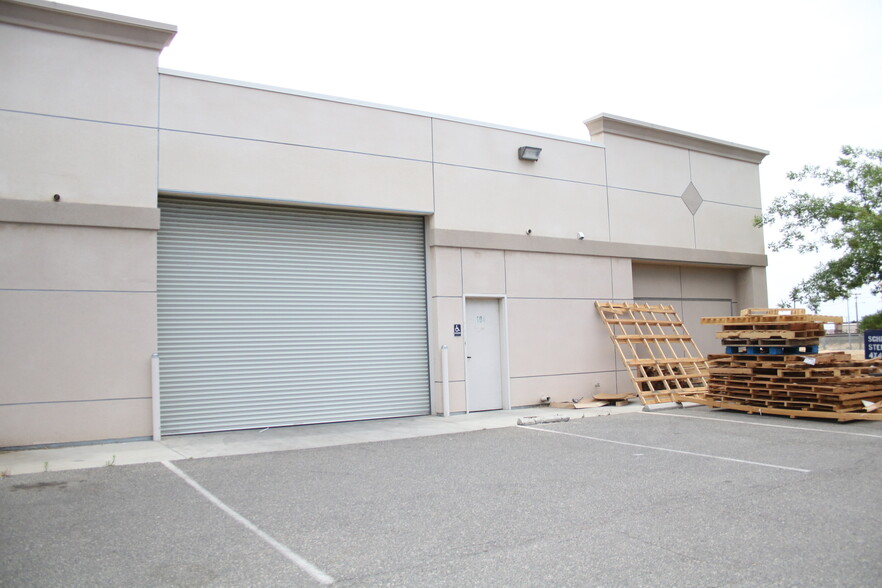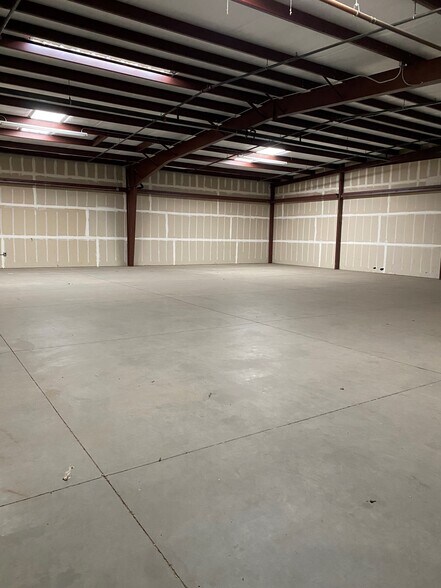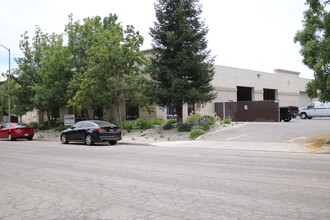
This feature is unavailable at the moment.
We apologize, but the feature you are trying to access is currently unavailable. We are aware of this issue and our team is working hard to resolve the matter.
Please check back in a few minutes. We apologize for the inconvenience.
- LoopNet Team
thank you

Your email has been sent!
4753 W Jennifer Ave
3,626 SF of Industrial Space Available in Fresno, CA 93722



Highlights
- Clean Industrial Space Located in NW Fresno
- 200 Amps, 240 Volt - 3 Phase Power | Separate Meter
- Private Location w/ Gated & Fenced Parking Lot
- ±3,000 SF Shop w/ Rollup Doors | ±626 SF Office
- Move-in Ready In Immaculate Condition w/ High Visibility
- Features 12’ x 12’ Rollup Door | Private Mailing Address | Ample Parking
Features
all available space(1)
Display Rent as
- Space
- Size
- Term
- Rent
- Space Use
- Condition
- Available
20' x 30'; office within a 55' x 65' warehouse with (1) 12' x 12' rollup doors.
- Listed rate may not include certain utilities, building services and property expenses
- 1 Level Access Door
- Central Heating System
- Yard
- Clean Industrial Space Located in CA-99 Sub Market
- Fully Fenced/Paved Lot Centrally Located in Shaw/G
- Includes 626 SF of dedicated office space
- Space is in Excellent Condition
- Drop Ceilings
- Office Consists of Reception Area, Private Office
- Secure, Private, Established Location w/ Easy Free
- Move-in Ready In Immaculate Condition
| Space | Size | Term | Rent | Space Use | Condition | Available |
| 1st Floor - 102 | 3,626 SF | Negotiable | £9.51 /SF/PA £0.79 /SF/MO £102.34 /m²/PA £8.53 /m²/MO £34,476 /PA £2,873 /MO | Industrial | Full Build-Out | Now |
1st Floor - 102
| Size |
| 3,626 SF |
| Term |
| Negotiable |
| Rent |
| £9.51 /SF/PA £0.79 /SF/MO £102.34 /m²/PA £8.53 /m²/MO £34,476 /PA £2,873 /MO |
| Space Use |
| Industrial |
| Condition |
| Full Build-Out |
| Available |
| Now |
1st Floor - 102
| Size | 3,626 SF |
| Term | Negotiable |
| Rent | £9.51 /SF/PA |
| Space Use | Industrial |
| Condition | Full Build-Out |
| Available | Now |
20' x 30'; office within a 55' x 65' warehouse with (1) 12' x 12' rollup doors.
- Listed rate may not include certain utilities, building services and property expenses
- Includes 626 SF of dedicated office space
- 1 Level Access Door
- Space is in Excellent Condition
- Central Heating System
- Drop Ceilings
- Yard
- Office Consists of Reception Area, Private Office
- Clean Industrial Space Located in CA-99 Sub Market
- Secure, Private, Established Location w/ Easy Free
- Fully Fenced/Paved Lot Centrally Located in Shaw/G
- Move-in Ready In Immaculate Condition
Property Overview
±3,626 SF turn-key office/warehouse building located in northwest Fresno. Suite #102 has a ±626 SF office (with air-conditioning and heating) that consists of a large open front room/reception area, 1 rear office, 1 private restroom, and the balance ±3,000 SF is all open warehouse. This fully insulated building features one 12’ X 12’ front rollup door, open warehouse space with 16’ clear span, 200 Amps 3-phase separately metered power, sky lights, air vents, security, and access to a small rear fenced storage yard. The front of the building is fully fenced and offers easy vehicle access, plus front private parking stalls.
Warehouse FACILITY FACTS
SELECT TENANTS
- Floor
- Tenant Name
- Industry
- 1st
- California Surveying & Drafting Supply
- Manufacturing
Presented by

4753 W Jennifer Ave
Hmm, there seems to have been an error sending your message. Please try again.
Thanks! Your message was sent.




