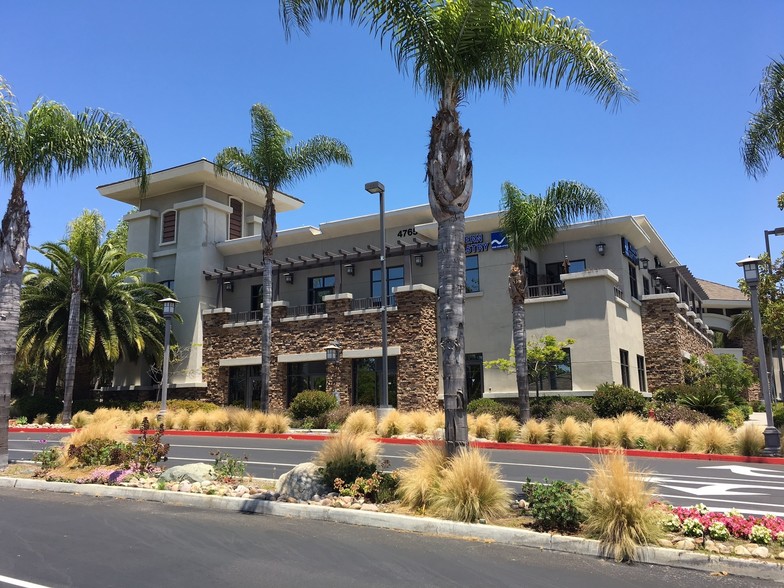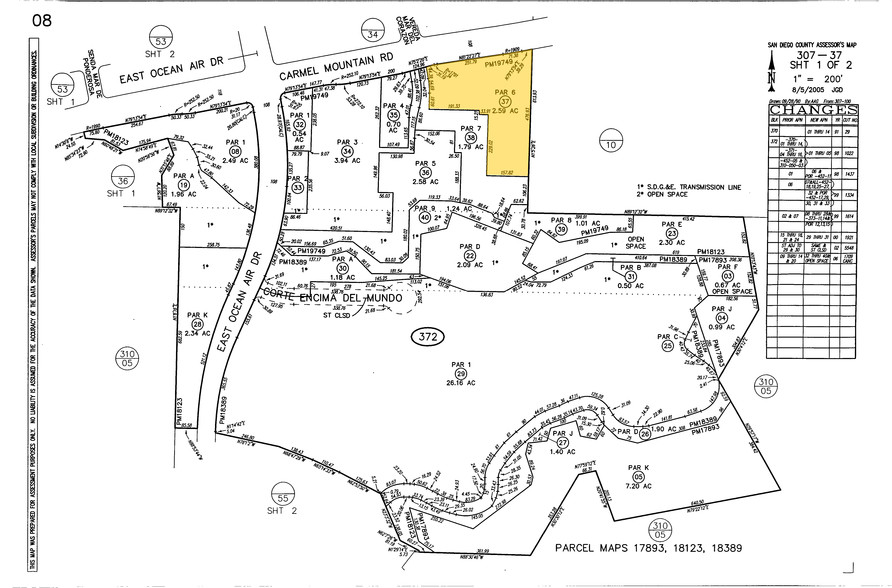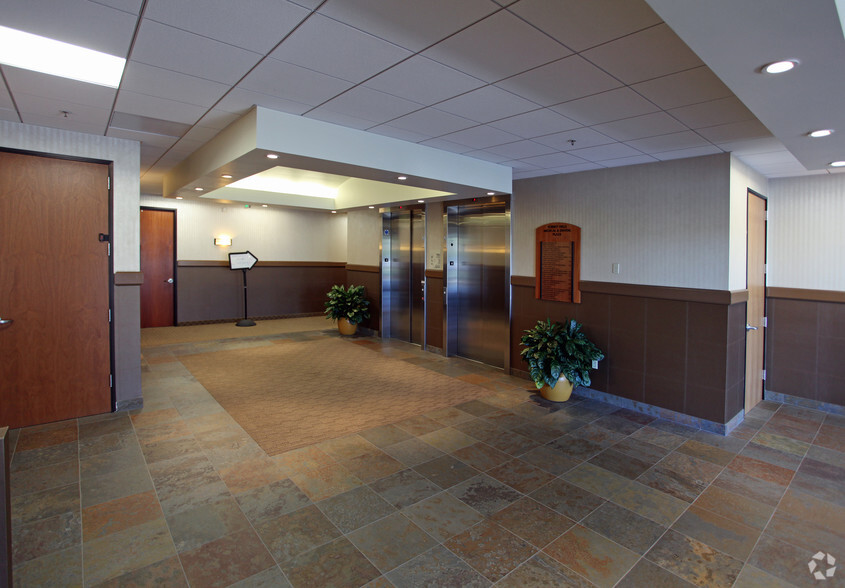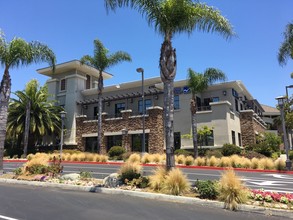
This feature is unavailable at the moment.
We apologize, but the feature you are trying to access is currently unavailable. We are aware of this issue and our team is working hard to resolve the matter.
Please check back in a few minutes. We apologize for the inconvenience.
- LoopNet Team
thank you

Your email has been sent!
Torrey Hills Medical Plaza 4765 Carmel Mountain Rd
1,120 - 4,136 SF of Office/Medical Space Available in San Diego, CA 92130



all available spaces(3)
Display Rent as
- Space
- Size
- Term
- Rent
- Space Use
- Condition
- Available
Existing medical buildout. Five (5) exam rooms, physician’s office, in-suite restroom, reception, waiting room, nurse station, storage, and sterilization/lab room. Separate employee entrance. Suite is a good fit for a mid-sized internal medicine practice that needs lab space for processing tests.
- Fully Built-Out as Standard Medical Space
- 5 Private Offices
- Laboratory
- Private Restrooms
- Patient drop-off area with a covered entry portico
- Fits 3 - 9 People
- Space is in Excellent Condition
- Reception Area
- Built-out space ready for immediate use
- Ample free parking
Three (3) exam rooms, procedure room, physician’s office with its own separate entrance, in-suite restroom, reception, waiting room and nurse station. This suite would work well for a smaller practice who needs to utilize a procedure room large enough to walk around their patients.
- Fully Built-Out as Standard Medical Space
- 3 Private Offices
- Can be combined with additional space(s) for up to 3,016 SF of adjacent space
- Private Restrooms
- Patient drop-off area with a covered entry portico
- Fits 5 - 14 People
- Space is in Excellent Condition
- Reception Area
- Built-out space ready for immediate use
- Ample free parking
Shell condition
- Mostly Open Floor Plan Layout
- 4 Private Offices
- Reception Area
- Patient drop-off area with a covered entry portico
- Fits 4 - 11 People
- Can be combined with additional space(s) for up to 3,016 SF of adjacent space
- Private Restrooms
- Ample free parking
| Space | Size | Term | Rent | Space Use | Condition | Available |
| 2nd Floor, Ste 201 | 1,120 SF | Negotiable | Upon Application Upon Application Upon Application Upon Application | Office/Medical | Full Build-Out | Now |
| 2nd Floor, Ste 206 | 1,687 SF | Negotiable | Upon Application Upon Application Upon Application Upon Application | Office/Medical | Full Build-Out | Now |
| 2nd Floor, Ste 207A | 1,329 SF | Negotiable | Upon Application Upon Application Upon Application Upon Application | Office/Medical | Spec Suite | Now |
2nd Floor, Ste 201
| Size |
| 1,120 SF |
| Term |
| Negotiable |
| Rent |
| Upon Application Upon Application Upon Application Upon Application |
| Space Use |
| Office/Medical |
| Condition |
| Full Build-Out |
| Available |
| Now |
2nd Floor, Ste 206
| Size |
| 1,687 SF |
| Term |
| Negotiable |
| Rent |
| Upon Application Upon Application Upon Application Upon Application |
| Space Use |
| Office/Medical |
| Condition |
| Full Build-Out |
| Available |
| Now |
2nd Floor, Ste 207A
| Size |
| 1,329 SF |
| Term |
| Negotiable |
| Rent |
| Upon Application Upon Application Upon Application Upon Application |
| Space Use |
| Office/Medical |
| Condition |
| Spec Suite |
| Available |
| Now |
2nd Floor, Ste 201
| Size | 1,120 SF |
| Term | Negotiable |
| Rent | Upon Application |
| Space Use | Office/Medical |
| Condition | Full Build-Out |
| Available | Now |
Existing medical buildout. Five (5) exam rooms, physician’s office, in-suite restroom, reception, waiting room, nurse station, storage, and sterilization/lab room. Separate employee entrance. Suite is a good fit for a mid-sized internal medicine practice that needs lab space for processing tests.
- Fully Built-Out as Standard Medical Space
- Fits 3 - 9 People
- 5 Private Offices
- Space is in Excellent Condition
- Laboratory
- Reception Area
- Private Restrooms
- Built-out space ready for immediate use
- Patient drop-off area with a covered entry portico
- Ample free parking
2nd Floor, Ste 206
| Size | 1,687 SF |
| Term | Negotiable |
| Rent | Upon Application |
| Space Use | Office/Medical |
| Condition | Full Build-Out |
| Available | Now |
Three (3) exam rooms, procedure room, physician’s office with its own separate entrance, in-suite restroom, reception, waiting room and nurse station. This suite would work well for a smaller practice who needs to utilize a procedure room large enough to walk around their patients.
- Fully Built-Out as Standard Medical Space
- Fits 5 - 14 People
- 3 Private Offices
- Space is in Excellent Condition
- Can be combined with additional space(s) for up to 3,016 SF of adjacent space
- Reception Area
- Private Restrooms
- Built-out space ready for immediate use
- Patient drop-off area with a covered entry portico
- Ample free parking
2nd Floor, Ste 207A
| Size | 1,329 SF |
| Term | Negotiable |
| Rent | Upon Application |
| Space Use | Office/Medical |
| Condition | Spec Suite |
| Available | Now |
Shell condition
- Mostly Open Floor Plan Layout
- Fits 4 - 11 People
- 4 Private Offices
- Can be combined with additional space(s) for up to 3,016 SF of adjacent space
- Reception Area
- Private Restrooms
- Patient drop-off area with a covered entry portico
- Ample free parking
Features and Amenities
- Signage
- Wheelchair Accessible
PROPERTY FACTS
Presented by

Torrey Hills Medical Plaza | 4765 Carmel Mountain Rd
Hmm, there seems to have been an error sending your message. Please try again.
Thanks! Your message was sent.








