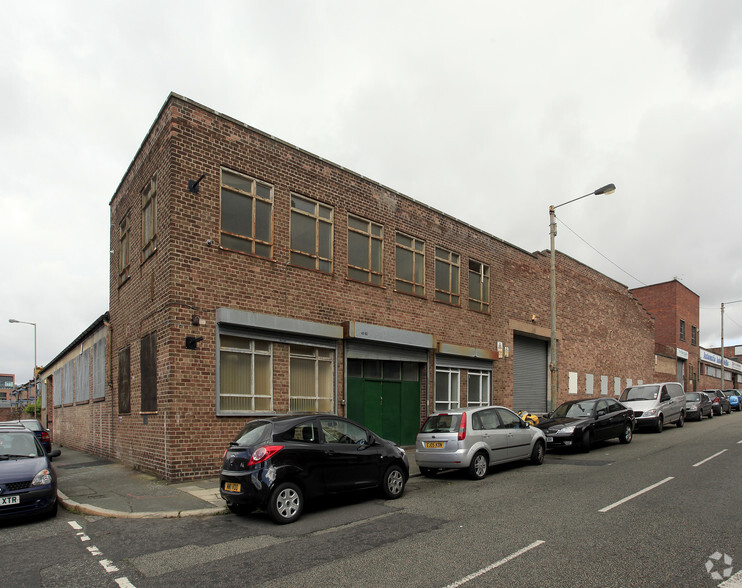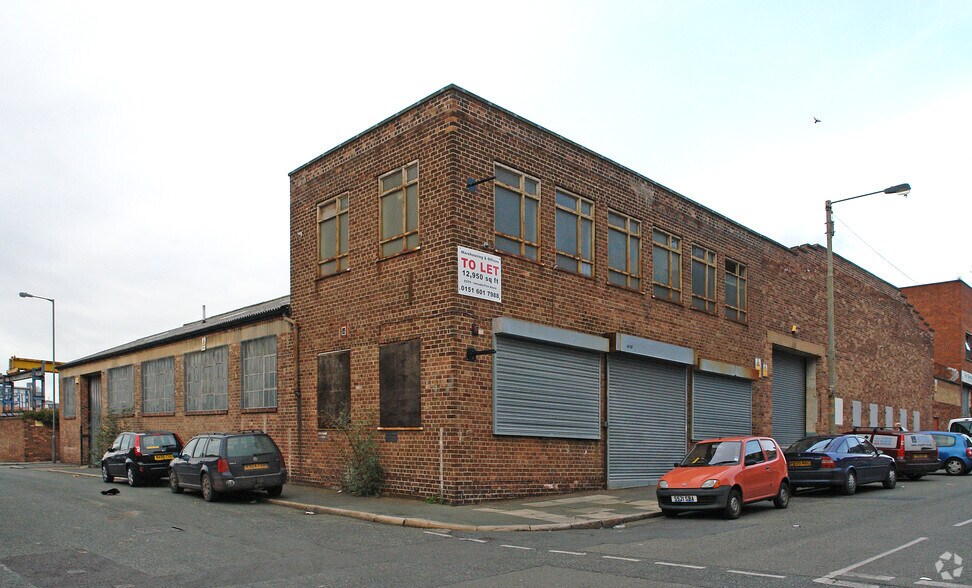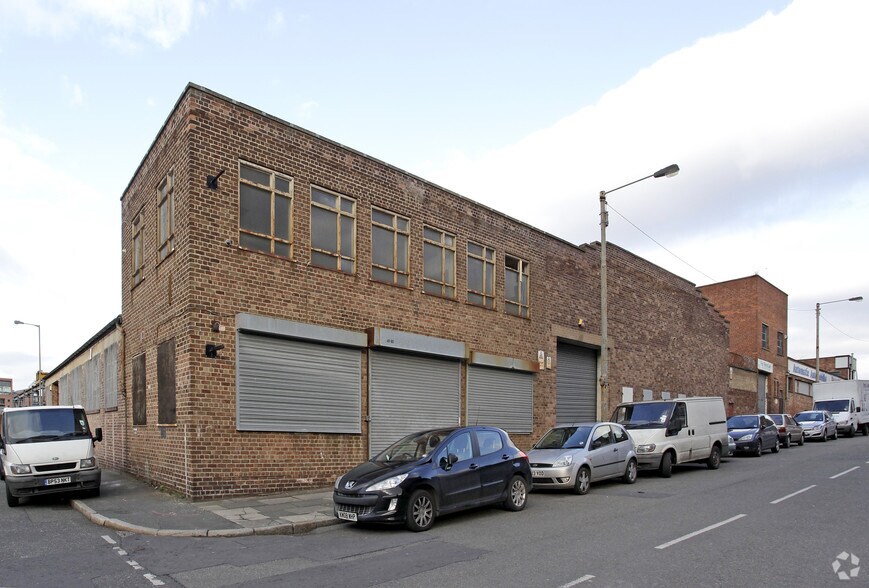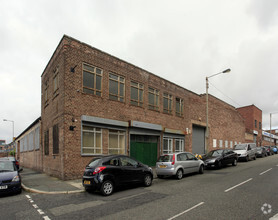
This feature is unavailable at the moment.
We apologize, but the feature you are trying to access is currently unavailable. We are aware of this issue and our team is working hard to resolve the matter.
Please check back in a few minutes. We apologize for the inconvenience.
- LoopNet Team
thank you

Your email has been sent!
48-60 Bridgewater St
848 - 13,099 SF of Industrial Space Available in Liverpool L1 0AY



Sublease Highlights
- Vehicle access from surrounding streets
- Original steel truss roof
- Good location
Features
all available spaces(3)
Display Rent as
- Space
- Size
- Term
- Rent
- Space Use
- Condition
- Available
7827 SF of ground floor industrial space is available on a sub lease at £4 psf on a term to be agreed.
- Use Class: B8
- Can be combined with additional space(s) for up to 12,251 SF of adjacent space
- Kitchen
- Private Restrooms
- Concertina metal loading doors
- Sublease space available from current tenant
- Reception Area
- Automatic Blinds
- Florescent strip lights
- w/c facilities
3618 SF of ground floor industrial space, there is also a further 1656 sf of office space available spread over the ground and first floor. The space is available on a sub lease at £4 psf on a term to be agreed.
- Use Class: B8
- Includes 806 SF of dedicated office space
- Reception Area
- Automatic Blinds
- Modern office space
- Florescent strip lights
- Sublease space available from current tenant
- Can be combined with additional space(s) for up to 12,251 SF of adjacent space
- Kitchen
- Private Restrooms
- Concertina metal loading doors
3618 SF of ground floor industrial space, there is also a further 1656 sf of office space available spread over the ground and first floor. The space is available on a sub lease at £4 psf on a term to be agreed.
- Use Class: B8
- Reception Area
- Automatic Blinds
- Modern office space
- Concertina metal loading doors
- Sublease space available from current tenant
- Kitchen
- Private Restrooms
- florescent strip lights
| Space | Size | Term | Rent | Space Use | Condition | Available |
| Ground - 48-54 | 7,827 SF | Negotiable | £4.00 /SF/PA £0.33 /SF/MO £43.06 /m²/PA £3.59 /m²/MO £31,308 /PA £2,609 /MO | Industrial | Partial Build-Out | Now |
| Ground - 56-60 | 4,424 SF | Negotiable | £4.00 /SF/PA £0.33 /SF/MO £43.06 /m²/PA £3.59 /m²/MO £17,696 /PA £1,475 /MO | Industrial | Partial Build-Out | Now |
| 1st Floor - 56-60 | 848 SF | Negotiable | £4.00 /SF/PA £0.33 /SF/MO £43.06 /m²/PA £3.59 /m²/MO £3,392 /PA £282.67 /MO | Industrial | Partial Build-Out | Now |
Ground - 48-54
| Size |
| 7,827 SF |
| Term |
| Negotiable |
| Rent |
| £4.00 /SF/PA £0.33 /SF/MO £43.06 /m²/PA £3.59 /m²/MO £31,308 /PA £2,609 /MO |
| Space Use |
| Industrial |
| Condition |
| Partial Build-Out |
| Available |
| Now |
Ground - 56-60
| Size |
| 4,424 SF |
| Term |
| Negotiable |
| Rent |
| £4.00 /SF/PA £0.33 /SF/MO £43.06 /m²/PA £3.59 /m²/MO £17,696 /PA £1,475 /MO |
| Space Use |
| Industrial |
| Condition |
| Partial Build-Out |
| Available |
| Now |
1st Floor - 56-60
| Size |
| 848 SF |
| Term |
| Negotiable |
| Rent |
| £4.00 /SF/PA £0.33 /SF/MO £43.06 /m²/PA £3.59 /m²/MO £3,392 /PA £282.67 /MO |
| Space Use |
| Industrial |
| Condition |
| Partial Build-Out |
| Available |
| Now |
Ground - 48-54
| Size | 7,827 SF |
| Term | Negotiable |
| Rent | £4.00 /SF/PA |
| Space Use | Industrial |
| Condition | Partial Build-Out |
| Available | Now |
7827 SF of ground floor industrial space is available on a sub lease at £4 psf on a term to be agreed.
- Use Class: B8
- Sublease space available from current tenant
- Can be combined with additional space(s) for up to 12,251 SF of adjacent space
- Reception Area
- Kitchen
- Automatic Blinds
- Private Restrooms
- Florescent strip lights
- Concertina metal loading doors
- w/c facilities
Ground - 56-60
| Size | 4,424 SF |
| Term | Negotiable |
| Rent | £4.00 /SF/PA |
| Space Use | Industrial |
| Condition | Partial Build-Out |
| Available | Now |
3618 SF of ground floor industrial space, there is also a further 1656 sf of office space available spread over the ground and first floor. The space is available on a sub lease at £4 psf on a term to be agreed.
- Use Class: B8
- Sublease space available from current tenant
- Includes 806 SF of dedicated office space
- Can be combined with additional space(s) for up to 12,251 SF of adjacent space
- Reception Area
- Kitchen
- Automatic Blinds
- Private Restrooms
- Modern office space
- Concertina metal loading doors
- Florescent strip lights
1st Floor - 56-60
| Size | 848 SF |
| Term | Negotiable |
| Rent | £4.00 /SF/PA |
| Space Use | Industrial |
| Condition | Partial Build-Out |
| Available | Now |
3618 SF of ground floor industrial space, there is also a further 1656 sf of office space available spread over the ground and first floor. The space is available on a sub lease at £4 psf on a term to be agreed.
- Use Class: B8
- Sublease space available from current tenant
- Reception Area
- Kitchen
- Automatic Blinds
- Private Restrooms
- Modern office space
- florescent strip lights
- Concertina metal loading doors
Property Overview
A traditional brick built industrial unit split between two units but interconnecting, on different levels, one unit with an eaves height of circa 4.4 metres and the other circa 5.8 metres. Vehicular access to the units are from each of the surrounding streets via concertina metal loading doors. The property is located on Bridgewater Street in the historic central area of the Baltic Triangle in Liverpool city centre.
Warehouse FACILITY FACTS
Presented by

48-60 Bridgewater St
Hmm, there seems to have been an error sending your message. Please try again.
Thanks! Your message was sent.



