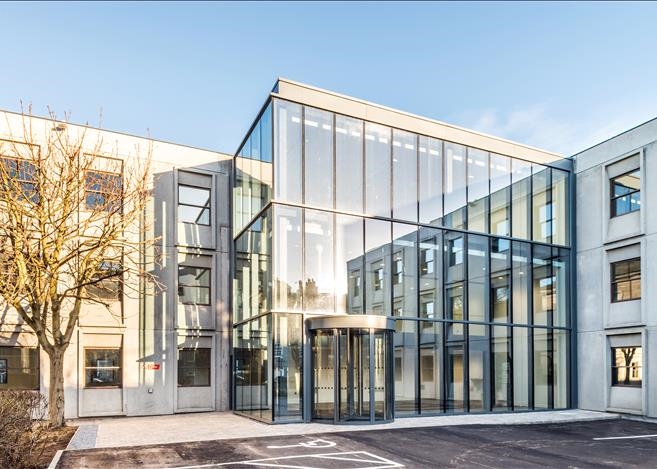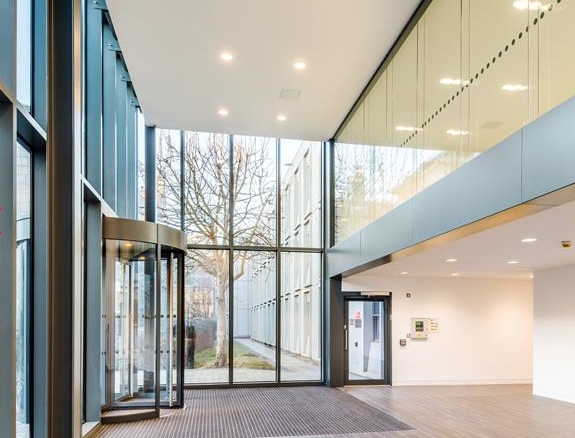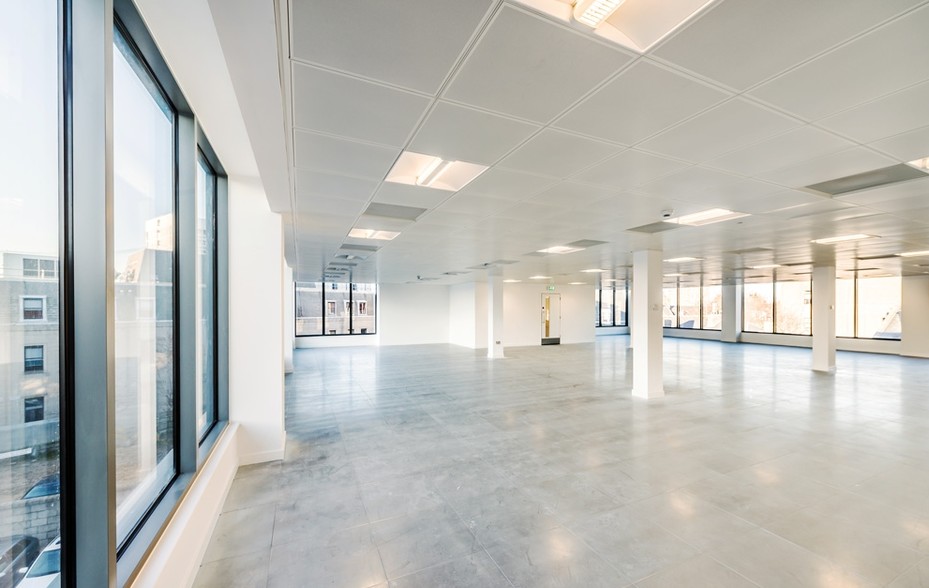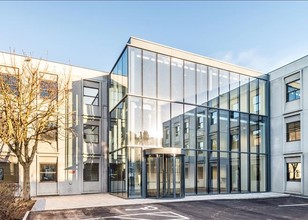
This feature is unavailable at the moment.
We apologize, but the feature you are trying to access is currently unavailable. We are aware of this issue and our team is working hard to resolve the matter.
Please check back in a few minutes. We apologize for the inconvenience.
- LoopNet Team
thank you

Your email has been sent!
AB1 48 Huntly St
5,505 - 17,088 SF of 4-Star Office Space Available in Aberdeen AB10 1SH



Sublease Highlights
- Car Parking
- Great Transport Links.
- Large glazed Frontage
all available spaces(2)
Display Rent as
- Space
- Size
- Term
- Rent
- Space Use
- Condition
- Available
The offices which are available to let are located on the first floor. Refurbishment works included the installation of air conditioning and raised flooring throughout, providing maximum flexibility for office space planning. Modern colour schemes and finishes have created a first class working environment. The available space is located on the second floor in offices formerly occupied by the North Sea Transition Authority. The accommodation is split across two wings of equal size; the space is primarily open plan. Wing A comprises four meeting rooms, open plan office space and two smaller private offices.
- Use Class: Class 4
- Fully Built-Out as Standard Office
- Fits 16 - 49 People
- Space is in Excellent Condition
- Kitchen
- Private Restrooms
- WC and staff welfare facilities
- Sublease space available from current tenant
- Mostly Open Floor Plan Layout
- 6 Private Offices
- Central Air Conditioning
- Raised Floor
- Great office layout
- Mixed private office and open plan
The offices which are available to let are located on the second floor. Refurbishment works included the installation of air conditioning and raised flooring throughout, providing maximum flexibility for office space planning. Modern colour schemes and finishes have created a first class working environment. The available space is located on the second floor in offices formerly occupied by the North Sea Transition Authority. The accommodation is split across two wings of equal size; the space is primarily open plan. Wing A comprises four meeting rooms, open plan office space and two smaller private offices.
- Use Class: Class 4
- Fully Built-Out as Standard Office
- Fits 14 - 45 People
- Space is in Excellent Condition
- Kitchen
- Private Restrooms
- WC and staff welfare facilities
- Sublease space available from current tenant
- Mostly Open Floor Plan Layout
- 6 Private Offices
- Central Air Conditioning
- Raised Floor
- Great office layout
- Mixed private office and open plan
| Space | Size | Term | Rent | Space Use | Condition | Available |
| 1st Floor | 6,005 SF | Aug 2028 | Upon Application Upon Application Upon Application Upon Application Upon Application Upon Application | Office | Full Build-Out | Now |
| 2nd Floor | 5,505-11,083 SF | Jun 2025 | Upon Application Upon Application Upon Application Upon Application Upon Application Upon Application | Office | Full Build-Out | 30 Days |
1st Floor
| Size |
| 6,005 SF |
| Term |
| Aug 2028 |
| Rent |
| Upon Application Upon Application Upon Application Upon Application Upon Application Upon Application |
| Space Use |
| Office |
| Condition |
| Full Build-Out |
| Available |
| Now |
2nd Floor
| Size |
| 5,505-11,083 SF |
| Term |
| Jun 2025 |
| Rent |
| Upon Application Upon Application Upon Application Upon Application Upon Application Upon Application |
| Space Use |
| Office |
| Condition |
| Full Build-Out |
| Available |
| 30 Days |
1st Floor
| Size | 6,005 SF |
| Term | Aug 2028 |
| Rent | Upon Application |
| Space Use | Office |
| Condition | Full Build-Out |
| Available | Now |
The offices which are available to let are located on the first floor. Refurbishment works included the installation of air conditioning and raised flooring throughout, providing maximum flexibility for office space planning. Modern colour schemes and finishes have created a first class working environment. The available space is located on the second floor in offices formerly occupied by the North Sea Transition Authority. The accommodation is split across two wings of equal size; the space is primarily open plan. Wing A comprises four meeting rooms, open plan office space and two smaller private offices.
- Use Class: Class 4
- Sublease space available from current tenant
- Fully Built-Out as Standard Office
- Mostly Open Floor Plan Layout
- Fits 16 - 49 People
- 6 Private Offices
- Space is in Excellent Condition
- Central Air Conditioning
- Kitchen
- Raised Floor
- Private Restrooms
- Great office layout
- WC and staff welfare facilities
- Mixed private office and open plan
2nd Floor
| Size | 5,505-11,083 SF |
| Term | Jun 2025 |
| Rent | Upon Application |
| Space Use | Office |
| Condition | Full Build-Out |
| Available | 30 Days |
The offices which are available to let are located on the second floor. Refurbishment works included the installation of air conditioning and raised flooring throughout, providing maximum flexibility for office space planning. Modern colour schemes and finishes have created a first class working environment. The available space is located on the second floor in offices formerly occupied by the North Sea Transition Authority. The accommodation is split across two wings of equal size; the space is primarily open plan. Wing A comprises four meeting rooms, open plan office space and two smaller private offices.
- Use Class: Class 4
- Sublease space available from current tenant
- Fully Built-Out as Standard Office
- Mostly Open Floor Plan Layout
- Fits 14 - 45 People
- 6 Private Offices
- Space is in Excellent Condition
- Central Air Conditioning
- Kitchen
- Raised Floor
- Private Restrooms
- Great office layout
- WC and staff welfare facilities
- Mixed private office and open plan
Property Overview
The property comprises an office building arranged in three linked sections over four floors, providing open plan office accommodation throughout. The property is located in the heart of the city, on the east side of Huntly street, close to its junction with Union Street, Aberdeen's renowned retail pitch. The property is well placed to benefit from the numerous bus services serving the city centre and Aberdeen's main railway station is only a short walk to the east.
- Raised Floor
- Accent Lighting
- EPC - D
- Demised WC facilities
- High Ceilings
- Lift Access
- Natural Light
- Open-Plan
- Reception
- Air Conditioning
PROPERTY FACTS
Presented by
Company Not Provided
AB1 | 48 Huntly St
Hmm, there seems to have been an error sending your message. Please try again.
Thanks! Your message was sent.







