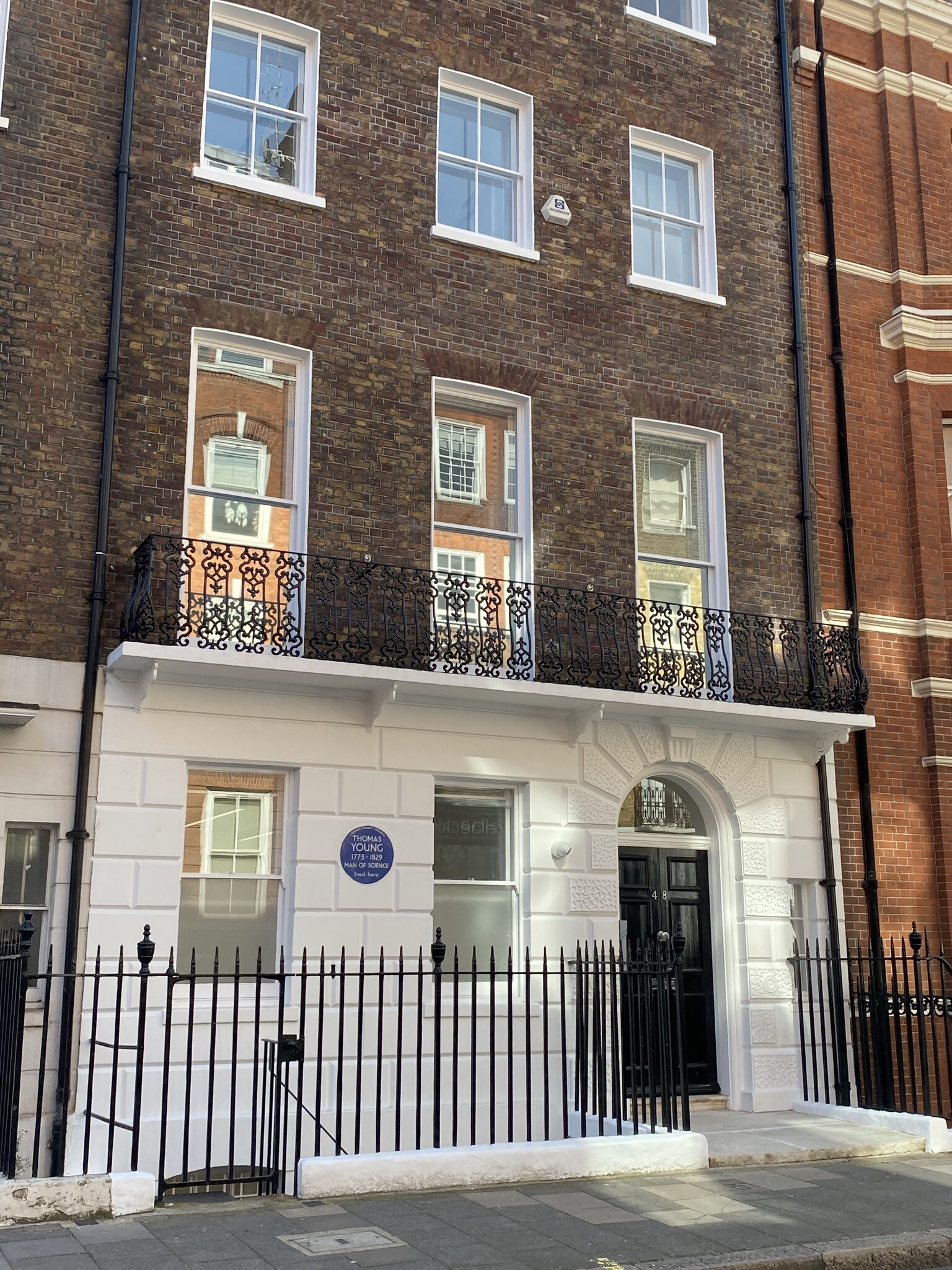48 Welbeck St 362 - 3,021 SF of Medical Space Available in London W1G 9XL
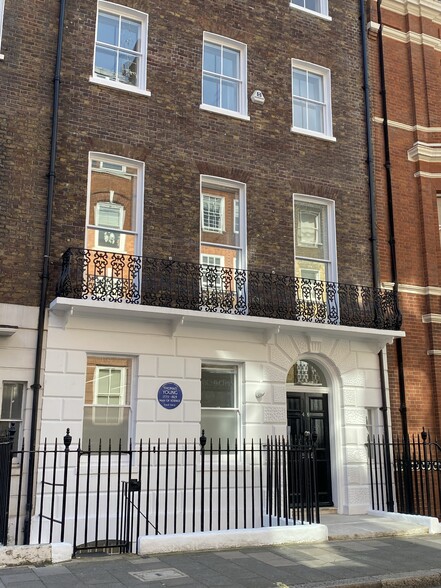
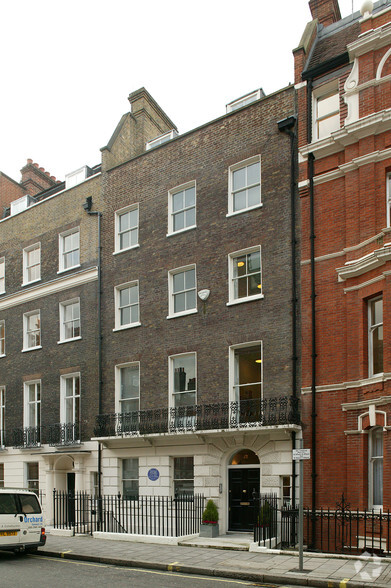
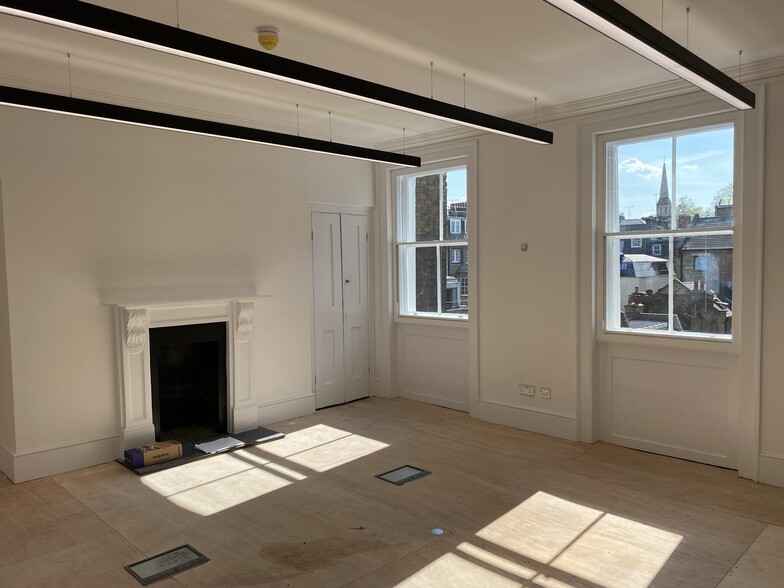
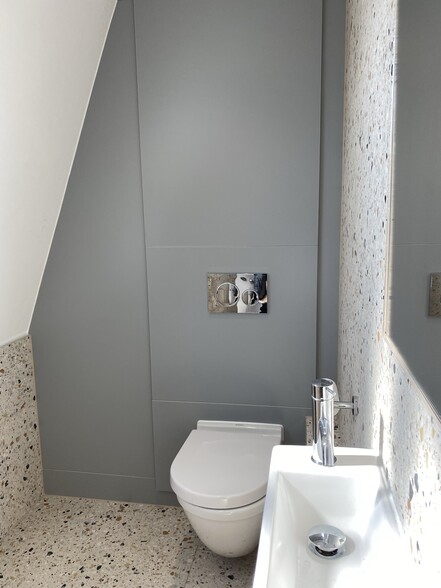
HIGHLIGHTS
- Self-contained townhouse building
- Newly refurbished
ALL AVAILABLE SPACES(6)
Display Rent as
- SPACE
- SIZE
- TERM
- RENT
- SPACE USE
- CONDITION
- AVAILABLE
A new self contained medical townhouse with a total of 3,032 sqf spread over 4 floors from ground to fourth. Located in the Harley Street Medical Area, this medical property comprises of 2 good size medical consulting rooms per floor, The building presents showers, kitchens and tea points throughout, it also has beautiful period features and excellent natural light.
- Use Class: E
- Mostly Open Floor Plan Layout
- Kitchen
- Energy Performance Rating - B
- Capped services
- Partially Built-Out as Standard Medical Space
- Can be combined with additional space(s) for up to 3,021 SF of adjacent space
- Shower Facilities
- 2 x tea points
- LED Lighting
A new self contained medical townhouse with a total of 3,032 sqf spread over 4 floors from ground to fourth. Located in the Harley Street Medical Area, this medical property comprises of 2 good size medical consulting rooms per floor, The building presents showers, kitchens and tea points throughout, it also has beautiful period features and excellent natural light.
- Use Class: E
- Mostly Open Floor Plan Layout
- Kitchen
- Energy Performance Rating - B
- Capped services
- Partially Built-Out as Standard Medical Space
- Can be combined with additional space(s) for up to 3,021 SF of adjacent space
- Shower Facilities
- 2 x tea points
- LED Lighting
A new self contained medical townhouse with a total of 3,032 sqf spread over 4 floors from ground to fourth. Located in the Harley Street Medical Area, this medical property comprises of 2 good size medical consulting rooms per floor, The building presents showers, kitchens and tea points throughout, it also has beautiful period features and excellent natural light.
- Use Class: E
- Mostly Open Floor Plan Layout
- Kitchen
- Energy Performance Rating - B
- Capped services
- Partially Built-Out as Standard Medical Space
- Can be combined with additional space(s) for up to 3,021 SF of adjacent space
- Shower Facilities
- 2 x tea points
- LED Lighting
A new self contained medical townhouse with a total of 3,032 sqf spread over 4 floors from ground to fourth. Located in the Harley Street Medical Area, this medical property comprises of 2 good size medical consulting rooms per floor, The building presents showers, kitchens and tea points throughout, it also has beautiful period features and excellent natural light.
- Use Class: E
- Mostly Open Floor Plan Layout
- Kitchen
- Energy Performance Rating - B
- Capped services
- Partially Built-Out as Standard Medical Space
- Can be combined with additional space(s) for up to 3,021 SF of adjacent space
- Shower Facilities
- 2 x tea points
- LED Lighting
A new self contained medical townhouse with a total of 3,032 sqf spread over 4 floors from ground to fourth. Located in the Harley Street Medical Area, this medical property comprises of 2 good size medical consulting rooms per floor, The building presents showers, kitchens and tea points throughout, it also has beautiful period features and excellent natural light.
- Use Class: E
- Mostly Open Floor Plan Layout
- Kitchen
- Energy Performance Rating - B
- Capped services
- Partially Built-Out as Standard Medical Space
- Can be combined with additional space(s) for up to 3,021 SF of adjacent space
- Shower Facilities
- 2 x tea points
- LED Lighting
A new self contained medical townhouse with a total of 3,032 sqf spread over 4 floors from ground to fourth. Located in the Harley Street Medical Area, this medical property comprises of 2 good size medical consulting rooms per floor, The building presents showers, kitchens and tea points throughout, it also has beautiful period features and excellent natural light.
- Use Class: E
- Mostly Open Floor Plan Layout
- Kitchen
- Energy Performance Rating - B
- Capped services
- Partially Built-Out as Standard Medical Space
- Can be combined with additional space(s) for up to 3,021 SF of adjacent space
- Shower Facilities
- 2 x tea points
- LED Lighting
| Space | Size | Term | Rent | Space Use | Condition | Available |
| Basement | 447 SF | Negotiable | £91.00 /SF/PA | Medical | Partial Build-Out | Now |
| Ground | 556 SF | Negotiable | £91.00 /SF/PA | Medical | Partial Build-Out | Now |
| 1st Floor | 575 SF | Negotiable | £91.00 /SF/PA | Medical | Partial Build-Out | Now |
| 2nd Floor | 569 SF | Negotiable | £91.00 /SF/PA | Medical | Partial Build-Out | Now |
| 3rd Floor | 512 SF | Negotiable | £91.00 /SF/PA | Medical | Partial Build-Out | Now |
| 4th Floor | 362 SF | Negotiable | £91.00 /SF/PA | Medical | Partial Build-Out | Now |
Basement
| Size |
| 447 SF |
| Term |
| Negotiable |
| Rent |
| £91.00 /SF/PA |
| Space Use |
| Medical |
| Condition |
| Partial Build-Out |
| Available |
| Now |
Ground
| Size |
| 556 SF |
| Term |
| Negotiable |
| Rent |
| £91.00 /SF/PA |
| Space Use |
| Medical |
| Condition |
| Partial Build-Out |
| Available |
| Now |
1st Floor
| Size |
| 575 SF |
| Term |
| Negotiable |
| Rent |
| £91.00 /SF/PA |
| Space Use |
| Medical |
| Condition |
| Partial Build-Out |
| Available |
| Now |
2nd Floor
| Size |
| 569 SF |
| Term |
| Negotiable |
| Rent |
| £91.00 /SF/PA |
| Space Use |
| Medical |
| Condition |
| Partial Build-Out |
| Available |
| Now |
3rd Floor
| Size |
| 512 SF |
| Term |
| Negotiable |
| Rent |
| £91.00 /SF/PA |
| Space Use |
| Medical |
| Condition |
| Partial Build-Out |
| Available |
| Now |
4th Floor
| Size |
| 362 SF |
| Term |
| Negotiable |
| Rent |
| £91.00 /SF/PA |
| Space Use |
| Medical |
| Condition |
| Partial Build-Out |
| Available |
| Now |
PROPERTY OVERVIEW
A new self contained healthcare townhouse with a total of 3,032 sqf spread over two floors from ground to fourth. Located in the Harley Street Health District, this healthcare property comprises of two good size healthcare consulting rooms per floor, The building presents showers, kitchens and tea points throughout, it also has beautiful period features and excellent natural light.
- 24 Hour Access
- Security System
- Signage
- Kitchen
- Storage Space
- Basement
- Central Heating
- Natural Light
- Open-Plan
- Partitioned Offices
- Secure Storage
- Air Conditioning
- Smoke Detector













