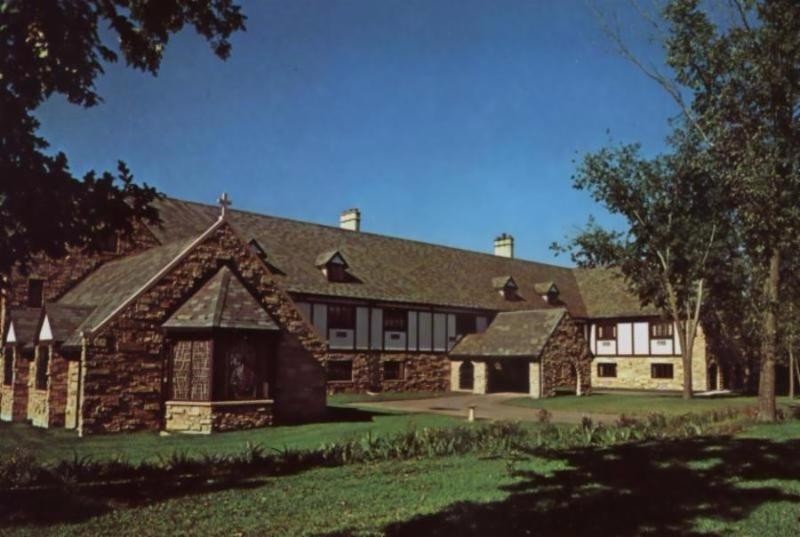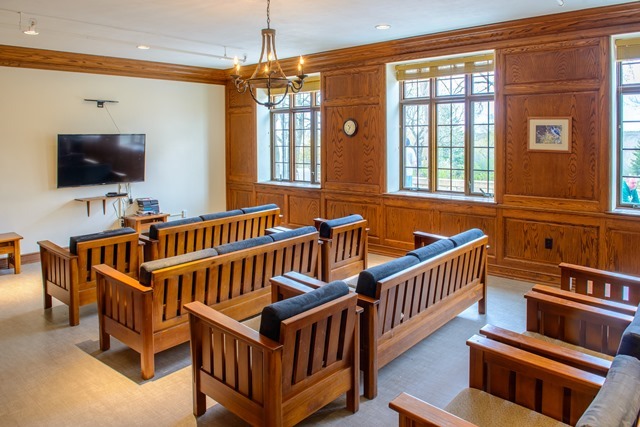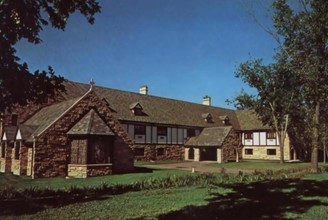
This feature is unavailable at the moment.
We apologize, but the feature you are trying to access is currently unavailable. We are aware of this issue and our team is working hard to resolve the matter.
Please check back in a few minutes. We apologize for the inconvenience.
- LoopNet Team
thank you

Your email has been sent!
Oakridge 4800 48th St NE
20,776 - 41,552 SF of Medical Space Available in Rochester, MN 55906


Sublease Highlights
- Turn-Key Behavioral/SUD facility
- Rural setting on 90 acres
all available spaces(2)
Display Rent as
- Space
- Size
- Term
- Rent
- Space Use
- Condition
- Available
The Oakridge facility is conveniently located 15 minutes outside of Rochester, MN. The facility is set amongst the rurual landscape and trees, offering ample privacy, serene beautiful topography and a quiet reprieve. There are ample healthcare facilities within minutes from Oakride offering extended mental and behavioral services within the city of Rochester.
- Sublease space available from current tenant
- Fully Built-Out as Standard Medical Space
- Can be combined with additional space(s) for up to 41,552 SF of adjacent space
- Kitchen
- Activity Room
- Fully Equipped Kitchen
- Multiple Group and Private Rooms
- Lease rate does not include utilities, property expenses or building services
- Mostly Open Floor Plan Layout
- Central Air Conditioning
- Smoke Detector
- Dining Hall
- Fire Sprinklers/Alarms
- Work Rooms and Staff break rooms
The Oakridge facility is conveniently located 15 minutes outside of Rochester, MN. The facility is set amongst the rurual landscape and trees, offering ample privacy, serene beautiful topography and a quiet reprieve. There are ample healthcare facilities within minutes from Oakride offering extended mental and behavioral services within the city of Rochester.
- Sublease space available from current tenant
- Fully Built-Out as Standard Medical Space
- Can be combined with additional space(s) for up to 41,552 SF of adjacent space
- Kitchen
- Activity Room
- Fully Equipped Kitchen
- Multiple Group and Private Rooms
- Lease rate does not include utilities, property expenses or building services
- Mostly Open Floor Plan Layout
- Central Air Conditioning
- Smoke Detector
- Dining Hall
- Fire Sprinklers/Alarms
- Work Rooms and Staff break rooms
| Space | Size | Term | Rent | Space Use | Condition | Available |
| 1st Floor | 20,776 SF | Dec 2033 | £10.08 /SF/PA £0.84 /SF/MO £209,330 /PA £17,444 /MO | Medical | Full Build-Out | Now |
| 2nd Floor | 20,776 SF | Dec 2033 | £10.08 /SF/PA £0.84 /SF/MO £209,330 /PA £17,444 /MO | Medical | Full Build-Out | Now |
1st Floor
| Size |
| 20,776 SF |
| Term |
| Dec 2033 |
| Rent |
| £10.08 /SF/PA £0.84 /SF/MO £209,330 /PA £17,444 /MO |
| Space Use |
| Medical |
| Condition |
| Full Build-Out |
| Available |
| Now |
2nd Floor
| Size |
| 20,776 SF |
| Term |
| Dec 2033 |
| Rent |
| £10.08 /SF/PA £0.84 /SF/MO £209,330 /PA £17,444 /MO |
| Space Use |
| Medical |
| Condition |
| Full Build-Out |
| Available |
| Now |
1st Floor
| Size | 20,776 SF |
| Term | Dec 2033 |
| Rent | £10.08 /SF/PA |
| Space Use | Medical |
| Condition | Full Build-Out |
| Available | Now |
The Oakridge facility is conveniently located 15 minutes outside of Rochester, MN. The facility is set amongst the rurual landscape and trees, offering ample privacy, serene beautiful topography and a quiet reprieve. There are ample healthcare facilities within minutes from Oakride offering extended mental and behavioral services within the city of Rochester.
- Sublease space available from current tenant
- Lease rate does not include utilities, property expenses or building services
- Fully Built-Out as Standard Medical Space
- Mostly Open Floor Plan Layout
- Can be combined with additional space(s) for up to 41,552 SF of adjacent space
- Central Air Conditioning
- Kitchen
- Smoke Detector
- Activity Room
- Dining Hall
- Fully Equipped Kitchen
- Fire Sprinklers/Alarms
- Multiple Group and Private Rooms
- Work Rooms and Staff break rooms
2nd Floor
| Size | 20,776 SF |
| Term | Dec 2033 |
| Rent | £10.08 /SF/PA |
| Space Use | Medical |
| Condition | Full Build-Out |
| Available | Now |
The Oakridge facility is conveniently located 15 minutes outside of Rochester, MN. The facility is set amongst the rurual landscape and trees, offering ample privacy, serene beautiful topography and a quiet reprieve. There are ample healthcare facilities within minutes from Oakride offering extended mental and behavioral services within the city of Rochester.
- Sublease space available from current tenant
- Lease rate does not include utilities, property expenses or building services
- Fully Built-Out as Standard Medical Space
- Mostly Open Floor Plan Layout
- Can be combined with additional space(s) for up to 41,552 SF of adjacent space
- Central Air Conditioning
- Kitchen
- Smoke Detector
- Activity Room
- Dining Hall
- Fully Equipped Kitchen
- Fire Sprinklers/Alarms
- Multiple Group and Private Rooms
- Work Rooms and Staff break rooms
About the Property
A 54,400 sf, 70 bed Substance Use Disorder facility located in Rochester, MNL A 48,000sf main treatment center with two 2,900sf villas that have been renovated in 2017. Ideal turn-key facilty that can easily stay a SUD or behavioral facility.. Ideal zoning for various behavioral uses and ideal bed quantity and located just 15 minutes from the high demographics community city of Rochester, MN. Please reach out to broker for more information. OM coming soon.
PROPERTY FACTS FOR 4800 48th St NE , Rochester, MN 55906
| Total Space Available | 41,552 SF | Building Class | C |
| Property Type | Health Care | Building Size | 54,400 SF |
| Property Subtype | Rehabilitation Centre | Year Built/Renovated | 1978/2017 |
| Total Space Available | 41,552 SF |
| Property Type | Health Care |
| Property Subtype | Rehabilitation Centre |
| Building Class | C |
| Building Size | 54,400 SF |
| Year Built/Renovated | 1978/2017 |
Features and Amenities
- Smoke Detector
Presented by

Oakridge | 4800 48th St NE
Hmm, there seems to have been an error sending your message. Please try again.
Thanks! Your message was sent.





