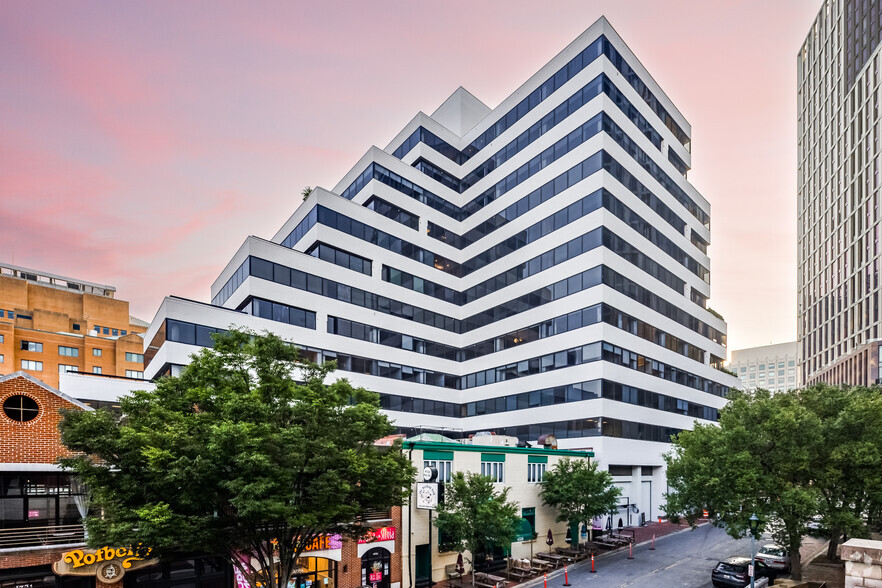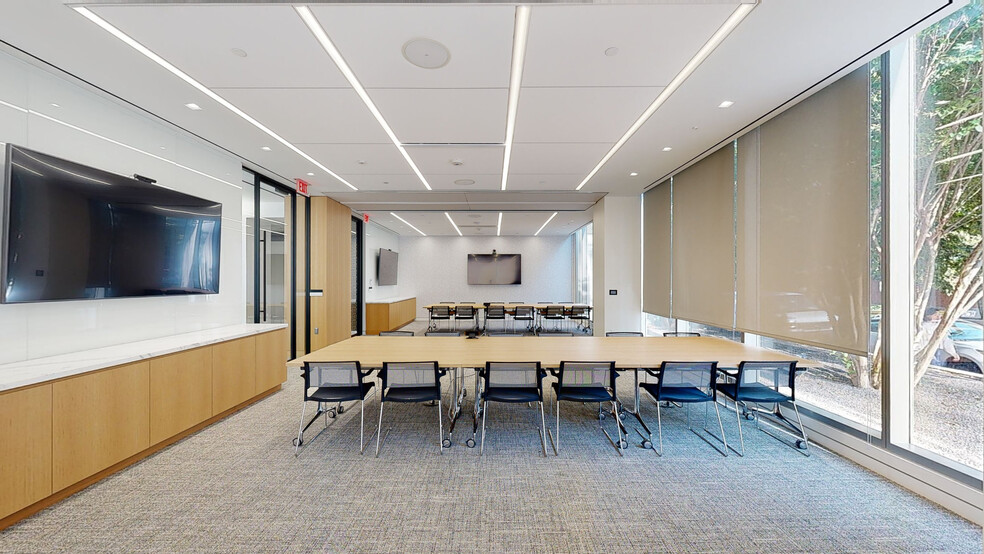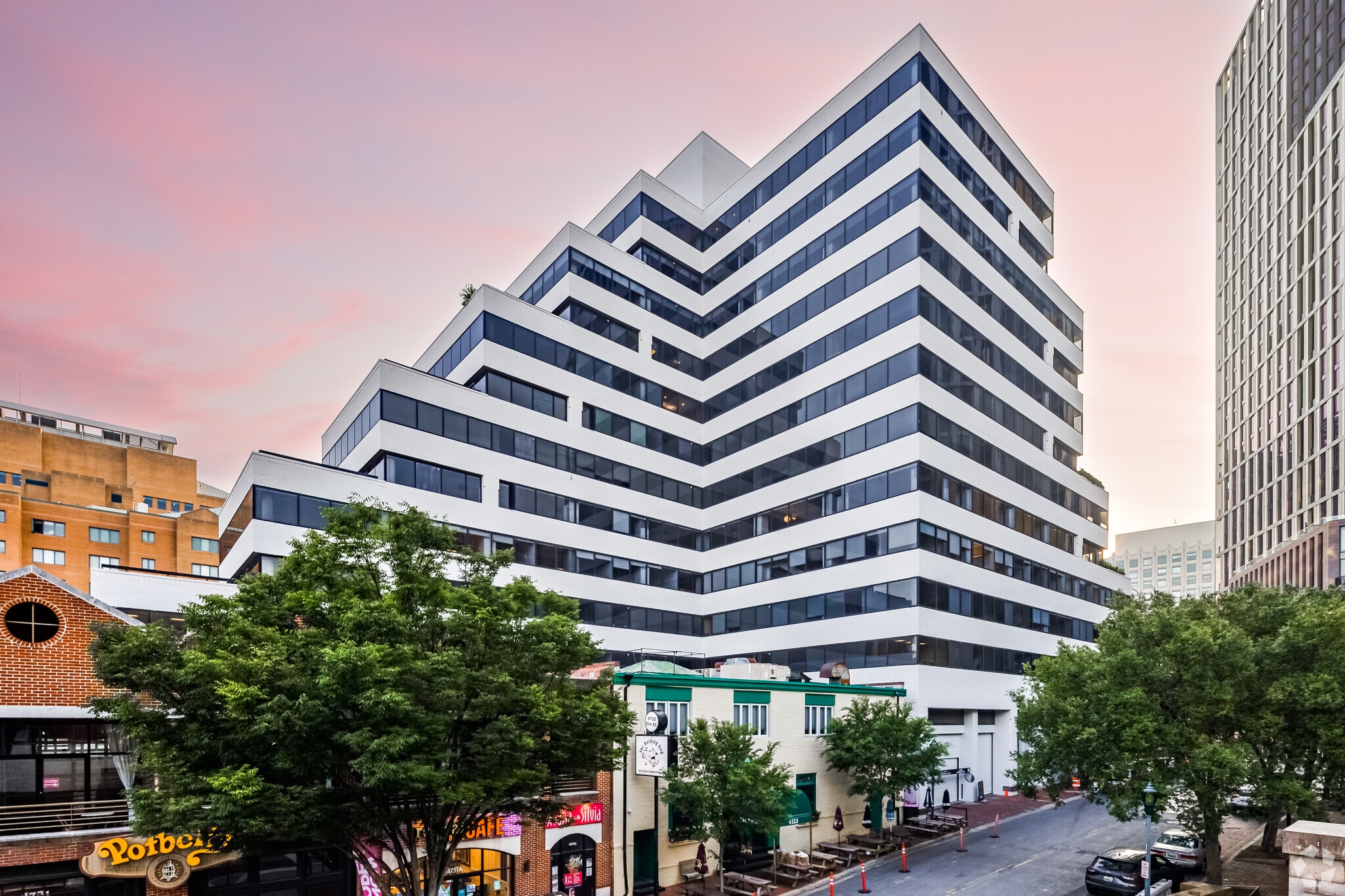HIGHLIGHTS
- 4800 Hampden Lane presents premier office space combined with an excellent collection of on-site amenities to deliver a modern work environment.
- Enjoy the state-of-the-art conference center, a high-end fitness center and locker room with towel service, a secure bike room, and 24-hour access.
- Spec suites to full floors offering contiguous floor options with internal stairwells, featuring outdoor terraces on all odd-numbered floors.
- Within walking distance to the Bethesda Metro (Red Line) and future Purple Line entrance, Bethesda Row, and the Capital Crescent Bike Trail.
ALL AVAILABLE SPACES(12)
Display Rent as
- SPACE
- SIZE
- TERM
- RENT
- SPACE USE
- CONDITION
- AVAILABLE
Shell space, open plan.
- Rate includes utilities, building services and property expenses
- Fits 51 - 162 People
- Shell space, open plan.
- Open Floor Plan Layout
- Space is in Excellent Condition
Six private offices a one conference room.
- Rate includes utilities, building services and property expenses
- 6 Private Offices
- Space is in Excellent Condition
- Fits 51 - 162 People
- 1 Conference Room
- Spec suite with six private offices.
Eight private offices and a conference room.
- Rate includes utilities, building services and property expenses
- 8 Private Offices
- Space is in Excellent Condition
- Fits 51 - 162 People
- 1 Conference Room
- Spec suite with eight private offices.
Ten private offices and a conference room.
- Rate includes utilities, building services and property expenses
- 10 Private Offices
- Spec suite with ten private offices.
- Fits 12 - 39 People
- 1 Conference Room
Mostly open plan with four private offices and a conference room.
- Rate includes utilities, building services and property expenses
- Mostly Open Floor Plan Layout
- 4 Private Offices
- Space is in Excellent Condition
- Fully Built-Out as Standard Office
- Fits 7 - 21 People
- 1 Conference Room
- Mostly open plan with four private offices.
Full Floor Option. Law Firm Buildout. Private Terraces on the 7th Floor.
- Fully Built-Out as Law Office
- Fits 43 - 136 People
- Can be combined with additional space(s) for up to 26,284 SF of adjacent space
- Office intensive layout
- Space is in Excellent Condition
- Law firm build out.
Full Floor Option. Law Firm Buildout. Private Terraces on the 7th Floor.
- Fully Built-Out as Law Office
- 4 Private Offices
- 6 Workstations
- Can be combined with additional space(s) for up to 26,284 SF of adjacent space
- Six work stations and a conference room.
- Fits 37 - 117 People
- 1 Conference Room
- Space is in Excellent Condition
- Law firm build out with four private offices.
Seven private offices and a conference room. Printer/copy room and break room.
- Fully Built-Out as Standard Office
- 7 Private Offices
- Space is in Excellent Condition
- Fits 10 - 29 People
- 1 Conference Room
- Printer/copy room and break room.
Interconnecting stairwells, five private offices and a conference room.
- Fully Built-Out as Standard Office
- 5 Private Offices
- Space is in Excellent Condition
- Five private offices and a conference room.
- Fits 34 - 106 People
- 1 Conference Room
- Can be combined with additional space(s) for up to 40,384 SF of adjacent space
Interconnecting stairwells, private terrace on this floor.
- Fully Built-Out as Standard Office
- Fits 34 - 106 People
- Space is in Excellent Condition
- Balcony
- Mostly Open Floor Plan Layout
- 3 Conference Rooms
- Can be combined with additional space(s) for up to 40,384 SF of adjacent space
- Private terrace along Hampden Lane.
Multiple Large Private Balconies. Interconnecting stairwells and private terrace on this floor.
- Fully Built-Out as Standard Office
- Space is in Excellent Condition
- Balcony
- Fits 27 - 86 People
- Can be combined with additional space(s) for up to 40,384 SF of adjacent space
- Private terrace along Hampden Lane.
Interconnecting stairwells, shell space and direct access to elevators.
- Mostly Open Floor Plan Layout
- Space is in Excellent Condition
- Elevator Access
- Fits 28 - 87 People
- Can be combined with additional space(s) for up to 40,384 SF of adjacent space
- Direct access to elevators.
| Space | Size | Term | Rent | Space Use | Condition | Available |
| 4th Floor, Ste 400 | 8,786 SF | Negotiable | £41.08 /SF/PA | Office | Shell Space | Now |
| 4th Floor, Ste 410 | 2,547 SF | Negotiable | £41.08 /SF/PA | Office | Spec Suite | Now |
| 4th Floor, Ste 420 | 3,401 SF | Negotiable | £41.08 /SF/PA | Office | Spec Suite | Now |
| 4th Floor, Ste 430 | 4,777 SF | Negotiable | £41.08 /SF/PA | Office | Spec Suite | Now |
| 5th Floor, Ste 510 | 2,624 SF | Negotiable | £41.08 /SF/PA | Office | Full Build-Out | Now |
| 6th Floor | 4,000-16,979 SF | Negotiable | Upon Application | Office | Full Build-Out | Now |
| 7th Floor | 4,000-9,305 SF | Negotiable | Upon Application | Office | Full Build-Out | Now |
| 8th Floor, Ste 820 | 3,602 SF | Negotiable | Upon Application | Office | Full Build-Out | Now |
| 9th Floor, Ste 910 | 4,000-5,680 SF | Negotiable | Upon Application | Office | Full Build-Out | Now |
| 10th Floor | 13,217 SF | Negotiable | Upon Application | Office | Full Build-Out | Now |
| 11th Floor | 10,658 SF | Negotiable | Upon Application | Office | Full Build-Out | Now |
| 12th Floor | 10,829 SF | Negotiable | Upon Application | Office | Shell Space | Under Offer |
4th Floor, Ste 400
| Size |
| 8,786 SF |
| Term |
| Negotiable |
| Rent |
| £41.08 /SF/PA |
| Space Use |
| Office |
| Condition |
| Shell Space |
| Available |
| Now |
4th Floor, Ste 410
| Size |
| 2,547 SF |
| Term |
| Negotiable |
| Rent |
| £41.08 /SF/PA |
| Space Use |
| Office |
| Condition |
| Spec Suite |
| Available |
| Now |
4th Floor, Ste 420
| Size |
| 3,401 SF |
| Term |
| Negotiable |
| Rent |
| £41.08 /SF/PA |
| Space Use |
| Office |
| Condition |
| Spec Suite |
| Available |
| Now |
4th Floor, Ste 430
| Size |
| 4,777 SF |
| Term |
| Negotiable |
| Rent |
| £41.08 /SF/PA |
| Space Use |
| Office |
| Condition |
| Spec Suite |
| Available |
| Now |
5th Floor, Ste 510
| Size |
| 2,624 SF |
| Term |
| Negotiable |
| Rent |
| £41.08 /SF/PA |
| Space Use |
| Office |
| Condition |
| Full Build-Out |
| Available |
| Now |
6th Floor
| Size |
| 4,000-16,979 SF |
| Term |
| Negotiable |
| Rent |
| Upon Application |
| Space Use |
| Office |
| Condition |
| Full Build-Out |
| Available |
| Now |
7th Floor
| Size |
| 4,000-9,305 SF |
| Term |
| Negotiable |
| Rent |
| Upon Application |
| Space Use |
| Office |
| Condition |
| Full Build-Out |
| Available |
| Now |
8th Floor, Ste 820
| Size |
| 3,602 SF |
| Term |
| Negotiable |
| Rent |
| Upon Application |
| Space Use |
| Office |
| Condition |
| Full Build-Out |
| Available |
| Now |
9th Floor, Ste 910
| Size |
| 4,000-5,680 SF |
| Term |
| Negotiable |
| Rent |
| Upon Application |
| Space Use |
| Office |
| Condition |
| Full Build-Out |
| Available |
| Now |
10th Floor
| Size |
| 13,217 SF |
| Term |
| Negotiable |
| Rent |
| Upon Application |
| Space Use |
| Office |
| Condition |
| Full Build-Out |
| Available |
| Now |
11th Floor
| Size |
| 10,658 SF |
| Term |
| Negotiable |
| Rent |
| Upon Application |
| Space Use |
| Office |
| Condition |
| Full Build-Out |
| Available |
| Now |
12th Floor
| Size |
| 10,829 SF |
| Term |
| Negotiable |
| Rent |
| Upon Application |
| Space Use |
| Office |
| Condition |
| Shell Space |
| Available |
| Under Offer |
PROPERTY OVERVIEW
With transformative renovations completed, 4800 Hampden Lane offers prime office space with trophy-class finishes inside and out, excellent amenities, and easy Metro access. This 12-story, 180,000-square-foot office tower has a modern feel, a new lobby with a reoriented atrium-style main entrance encased in glass for abundant natural lighting, and a sweeping two-story staircase. Various office spaces, from spec suites to full-floor opportunities with contiguous options, are available to best suit tenant needs. 4800 Hampden Lane is rich in amenities. Tenants will enjoy the state-of-the-art collaboration and conference space, a high-end fitness center and locker room with towel service, and 24-hour access. The vibrant new collaboration space and lounge area create flexible workspaces for breakout sessions and a change in scenery throughout the workday. Each odd-numbered floor features outdoor terraces, offering tenants a breath of fresh air. Keeping wellness as a focus, 4800 Hampden Lane is conveniently located along the Capital Crescent Bike Trail and offers abundant private outdoor spaces and a bike storage room. Ideally located in the desirable Bethesda office submarket, this site boasts an easy commute with quick access to Wisconsin Avenue, ample secure on-site garage parking, the Bethesda Metro Station (Red Line), and a future entrance to the Purple Line located just one block away. Downtown Bethesda's vast selection of dining and shopping options along the area's concentrated retail hub, Bethesda Row, are within walking distance. When high-end work environments, connectivity, and convenience are essential, 4800 Hampden is the ideal destination.
- 24 Hour Access
- Conferencing Facility
- Courtyard
- Gym
- Catering Service
- Public Transport
- Security System
- Energy Performance Certificate (EPC)
- Bicycle Storage
PROPERTY FACTS
SUSTAINABILITY
MARKETING BROCHURE
NEARBY AMENITIES
RESTAURANTS |
|||
|---|---|---|---|
| Joe & The Juice | Smoothies | - | 3 min walk |
| Fish Taco Taqueria | Seafood | £ | 3 min walk |
| Matchbox | - | - | 3 min walk |
| Potbelly | - | - | 2 min walk |
| Tropical Smoothie Cafe | Juices | £ | 2 min walk |
| Yogiberry Bethesda | Ice Cream | £ | 3 min walk |
| Dunkin' | Cafe | - | 3 min walk |
| Starbucks | Cafe | £ | 4 min walk |
| Morton's Steakhouse | - | - | 4 min walk |
| Brown Bag | Sandwiches | £ | 4 min walk |
RETAIL |
||
|---|---|---|
| Bright Horizons | Day-care | 3 min walk |
| Landmark Theatres | Cinema | 4 min walk |
| Warby Parker | Eyeware Accessories | 4 min walk |
| Anthropologie | Ladies' Apparel | 4 min walk |
| Lululemon | Unisex Apparel | 5 min walk |
| Apple Store | Consumer Electronics | 5 min walk |
| Bluemercury | Health & Beauty Aids | 4312 min walk |
ABOUT BETHESDA/CHEVY CHASE
Bethesda/Chevy Chase continues to evolve as a dynamic urban lite location, a mix of high-end office, retail, and residential real estate, and one of Washington, D.C.’s most exclusive neighborhoods. Wisconsin and Connecticut Avenues run parallel through much of the area, feeding commuter traffic from the Capital Beltway and minor arteries like Old Georgetown Avenue and East-West Highway. With more than 200 restaurants, two theaters, and 20 art galleries, this area has attracted some of the area’s most prominent employers.
The Bethesda/Chevy Chase market is a recognized economic engine for suburban Maryland and competes for major tenants with the District and Northern Virginia. The Purple Line Light Rail construction is underway, and Bethesda/Chevy Chase will serve as a connector between major office nodes in Montgomery and Prince George’s County. Moreover, office rents are relatively affordable here, with rents in Bethesda/Chevy Chase being over 20% below those in downtown DC.
Residents covet the area for its access to outstanding schools, both the public system in Montgomery County and the private schools across the area.
Marriott’s 2017 announcement about building its new headquarters in Bethesda kicked off a wave of construction projects in recent years, and that campus delivered in 2022. The area is home to other major companies, including Walker & Dunlop, JBG Smith, and Host Hotels & Resorts.
LEASING TEAM
Michael Katcher, Vice Chairman
Ben Powell, Executive Director
Gwen Dominguez, Managing Director
ABOUT THE ARCHITECT











































