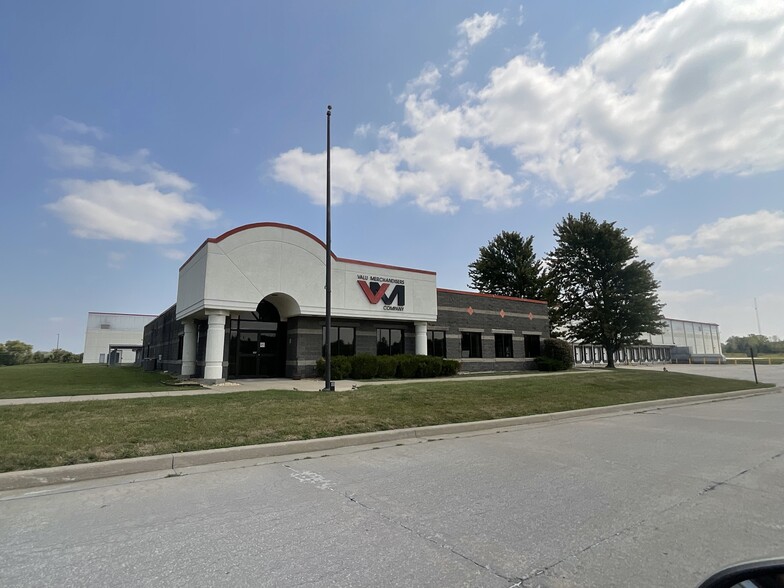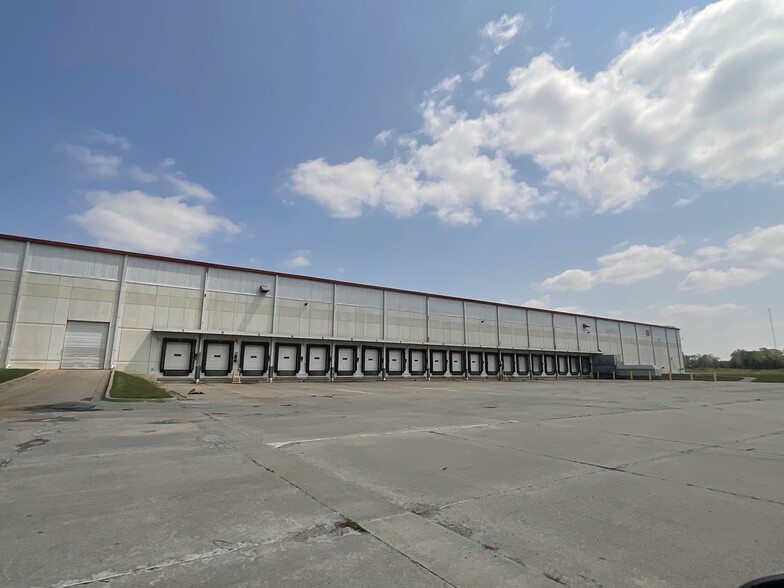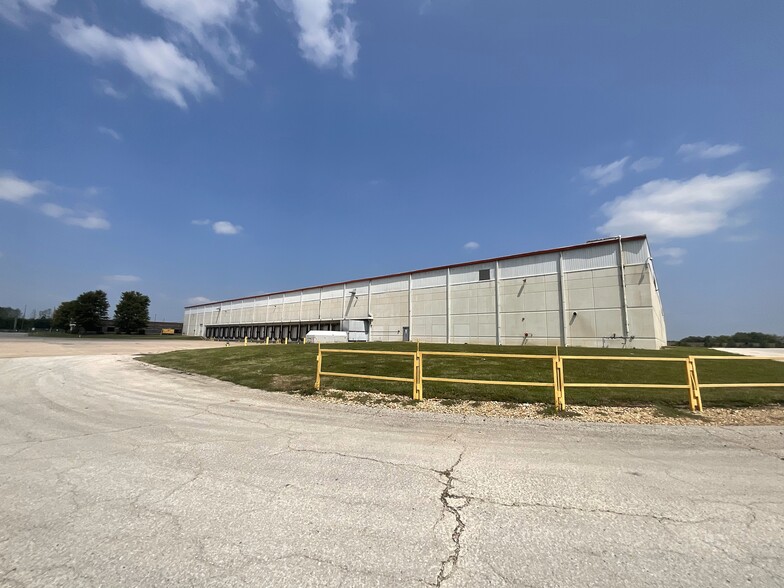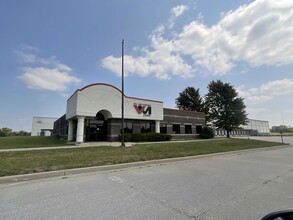
4805 Campbell Dr
This feature is unavailable at the moment.
We apologize, but the feature you are trying to access is currently unavailable. We are aware of this issue and our team is working hard to resolve the matter.
Please check back in a few minutes. We apologize for the inconvenience.
- LoopNet Team
thank you

Your email has been sent!
4805 Campbell Dr
248,785 SF Industrial Building Fort Scott, KS 66701 £8,763,440 (£35/SF)



Investment Highlights
- - Plug & play setup equipped with full racking and conveyor system (included in sale) - 300 employee stalls and large trailer storage lot - 2,000 Amp
Executive Summary
248,785 (±) sf distribution/warehouse building on 35 (±) acres with 7,564 (±) sf office space.
38.5’ ceiling height. Constructed in 1995. 300 employee parking stalls. Former food-grade facility. Sale price $11,200,000 ($45.00/sf)
Building Features
Includes full racking and conveyor system
Power: 2,000 Amps
Motion sensor LED lighting
41 loading docks (equipped with pit levelers, shelters, bumpers, and lights)
One 10’x14’ drive-in door
Large trailer storage area
Bus duct electrical system
Warehouse equipped with six (6) HVLS fans
On-site generator with redundant power
Fully-fenced perimeter with guard shack and small receiving building
Key-card access to building
On-site above-ground fuel tank with 12,000 gallon capacity
38.5’ ceiling height. Constructed in 1995. 300 employee parking stalls. Former food-grade facility. Sale price $11,200,000 ($45.00/sf)
Building Features
Includes full racking and conveyor system
Power: 2,000 Amps
Motion sensor LED lighting
41 loading docks (equipped with pit levelers, shelters, bumpers, and lights)
One 10’x14’ drive-in door
Large trailer storage area
Bus duct electrical system
Warehouse equipped with six (6) HVLS fans
On-site generator with redundant power
Fully-fenced perimeter with guard shack and small receiving building
Key-card access to building
On-site above-ground fuel tank with 12,000 gallon capacity
Taxes & Operating Expenses (Actual - 2024) Click Here to Access |
Annual | Annual Per SF |
|---|---|---|
| Taxes |
-

|
-

|
| Operating Expenses |
-

|
-

|
| Total Expenses |
$99,999

|
$9.99

|
Taxes & Operating Expenses (Actual - 2024) Click Here to Access
| Taxes | |
|---|---|
| Annual | - |
| Annual Per SF | - |
| Operating Expenses | |
|---|---|
| Annual | - |
| Annual Per SF | - |
| Total Expenses | |
|---|---|
| Annual | $99,999 |
| Annual Per SF | $9.99 |
Property Facts
| Price | £8,763,440 | Number of Floors | 1 |
| Price Per SF | £35 | Year Built | 1995 |
| Sale Type | Owner User | Tenancy | Single |
| Property Type | Industrial | Parking Ratio | 1.21/1,000 SF |
| Property Subtype | Warehouse | Clear Ceiling Height | 38 ft |
| Building Class | B | No. Dock-High Doors/Loading | 41 |
| Lot Size | 38.50 AC | Level Access Doors | 1 |
| Rentable Building Area | 248,785 SF |
| Price | £8,763,440 |
| Price Per SF | £35 |
| Sale Type | Owner User |
| Property Type | Industrial |
| Property Subtype | Warehouse |
| Building Class | B |
| Lot Size | 38.50 AC |
| Rentable Building Area | 248,785 SF |
| Number of Floors | 1 |
| Year Built | 1995 |
| Tenancy | Single |
| Parking Ratio | 1.21/1,000 SF |
| Clear Ceiling Height | 38 ft |
| No. Dock-High Doors/Loading | 41 |
| Level Access Doors | 1 |
PROPERTY TAXES
| Parcel Number | 204-17-0-00-00-003.01-0 | Improvements Assessment | £929,698 |
| Land Assessment | £18,143 | Total Assessment | £947,841 |
PROPERTY TAXES
Parcel Number
204-17-0-00-00-003.01-0
Land Assessment
£18,143
Improvements Assessment
£929,698
Total Assessment
£947,841
zoning
| Zoning Code | AL |
| AL |
1 of 19
VIDEOS
3D TOUR
PHOTOS
STREET VIEW
STREET
MAP
Presented by

4805 Campbell Dr
Already a member? Log In
Hmm, there seems to have been an error sending your message. Please try again.
Thanks! Your message was sent.





