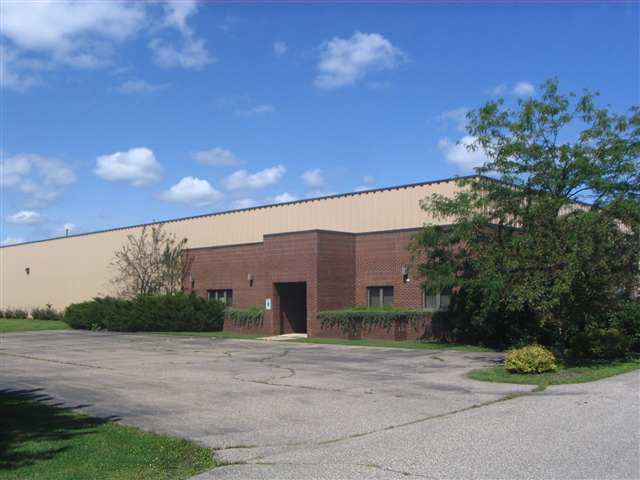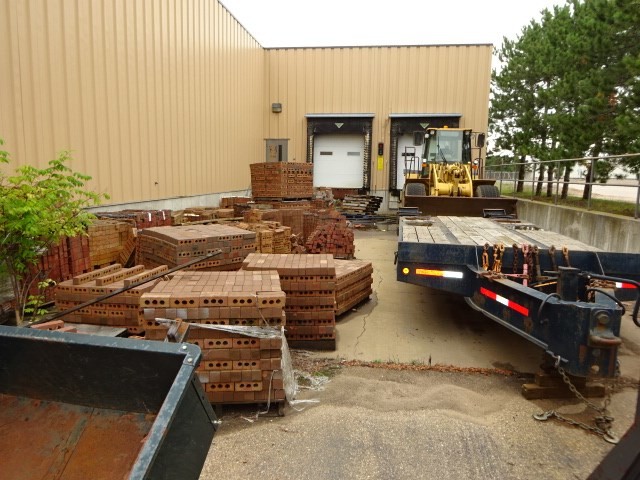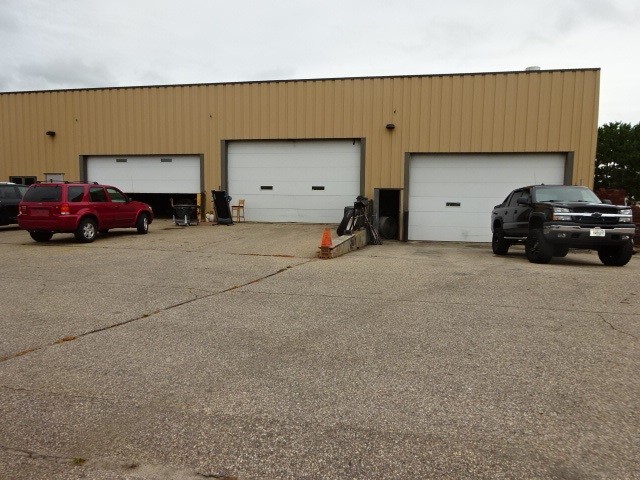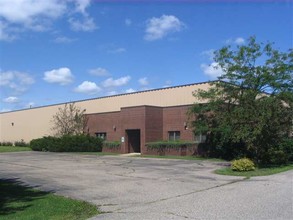
This feature is unavailable at the moment.
We apologize, but the feature you are trying to access is currently unavailable. We are aware of this issue and our team is working hard to resolve the matter.
Please check back in a few minutes. We apologize for the inconvenience.
- LoopNet Team
thank you

Your email has been sent!
4824 Industrial Park Dr
28,480 SF Industrial Building Stevens Point, WI 54481 £1,233,056 (£43/SF)



Executive Summary
Property Facts
| Price | £1,233,056 | Rentable Building Area | 28,480 SF |
| Price Per SF | £43 | Number of Floors | 1 |
| Sale Type | Owner User | Year Built | 1995 |
| Property Type | Industrial | Tenancy | Single |
| Property Subtype | Manufacturing | Parking Ratio | 10/1,000 SF |
| Building Class | C | No. Dock-High Doors/Loading | 2 |
| Lot Size | 2.16 AC | Level Access Doors | 3 |
| Price | £1,233,056 |
| Price Per SF | £43 |
| Sale Type | Owner User |
| Property Type | Industrial |
| Property Subtype | Manufacturing |
| Building Class | C |
| Lot Size | 2.16 AC |
| Rentable Building Area | 28,480 SF |
| Number of Floors | 1 |
| Year Built | 1995 |
| Tenancy | Single |
| Parking Ratio | 10/1,000 SF |
| No. Dock-High Doors/Loading | 2 |
| Level Access Doors | 3 |
Space Availability
- Space
- Size
- Space Use
- Condition
- Available
A 28,480 square foot Industrial Building for lease at 4824 Industrial Park Road, Stevens Point. $6.00/square for gross lease, $14,240/month, tenant responsible for lawn care, snow removal and all utilities. The building has 24,120 square foot of manufacturing/warehouse area with 18’ ceiling heights, 2 semi-truck loading docks and 3 large ground level overhead doors. 4,360 square foot of office area with showroom, restrooms, break/kitchen area, air lock entry. Wet sprinkler system. Plenty of power with 3-phase, 480V and 20AMP. The HVAC unit are on the roof. Lots of black top parking area. Great location just off Interstate I39. All trade fixtures are excluded. Owner will need time to vacate all personal property, trade fixtures and clean-up. Property is also available for sale $1,550,000.
| Space | Size | Space Use | Condition | Available |
| 1st Floor | 28,480 SF | Industrial | Full Build-Out | Now |
1st Floor
| Size |
| 28,480 SF |
| Space Use |
| Industrial |
| Condition |
| Full Build-Out |
| Available |
| Now |
1st Floor
| Size | 28,480 SF |
| Space Use | Industrial |
| Condition | Full Build-Out |
| Available | Now |
A 28,480 square foot Industrial Building for lease at 4824 Industrial Park Road, Stevens Point. $6.00/square for gross lease, $14,240/month, tenant responsible for lawn care, snow removal and all utilities. The building has 24,120 square foot of manufacturing/warehouse area with 18’ ceiling heights, 2 semi-truck loading docks and 3 large ground level overhead doors. 4,360 square foot of office area with showroom, restrooms, break/kitchen area, air lock entry. Wet sprinkler system. Plenty of power with 3-phase, 480V and 20AMP. The HVAC unit are on the roof. Lots of black top parking area. Great location just off Interstate I39. All trade fixtures are excluded. Owner will need time to vacate all personal property, trade fixtures and clean-up. Property is also available for sale $1,550,000.
PROPERTY TAXES
| Parcel Number | 281-23-0803110016 | Improvements Assessment | £890,744 |
| Land Assessment | £97,372 | Total Assessment | £988,115 |
PROPERTY TAXES
Presented by

4824 Industrial Park Dr
Hmm, there seems to have been an error sending your message. Please try again.
Thanks! Your message was sent.


