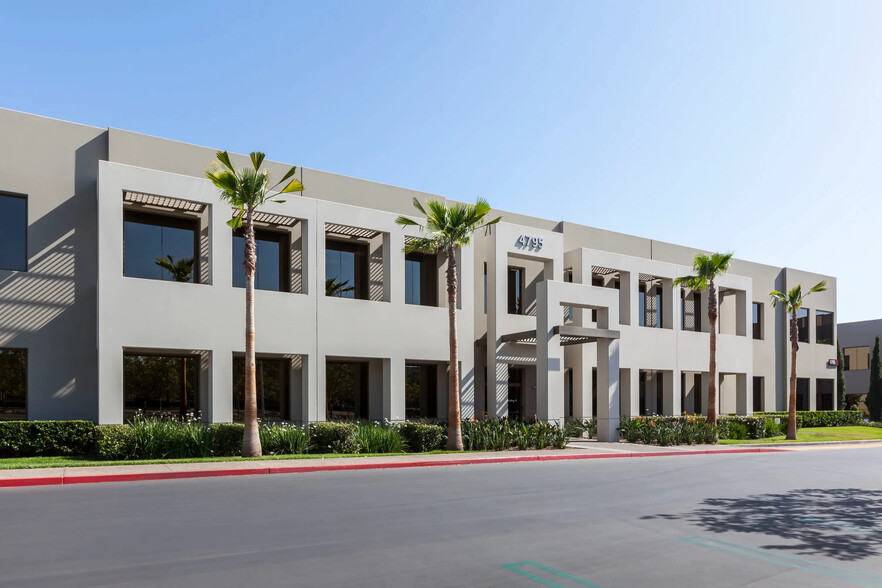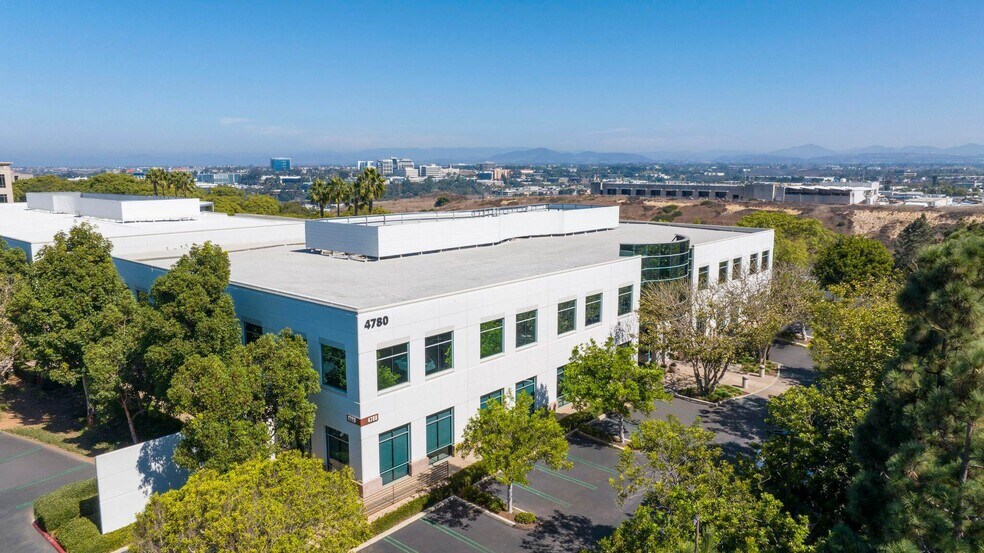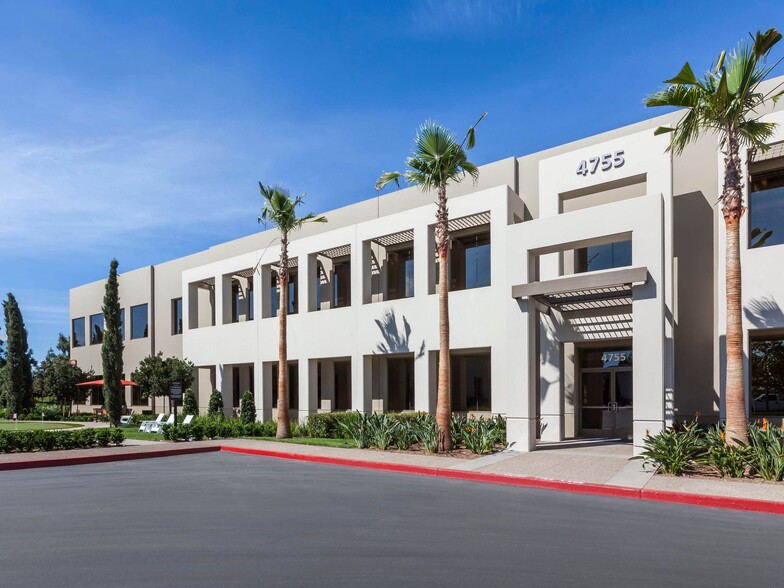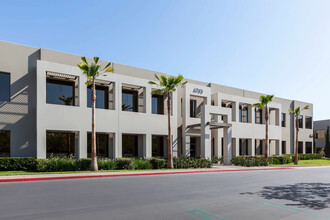
This feature is unavailable at the moment.
We apologize, but the feature you are trying to access is currently unavailable. We are aware of this issue and our team is working hard to resolve the matter.
Please check back in a few minutes. We apologize for the inconvenience.
- LoopNet Team
thank you

Your email has been sent!
Eastgate San Diego, CA 92121
1,950 - 350,083 SF of Office Space Available



Park Highlights
- Modern, dynamic 26-building campus
- Progressive interior environments and daylighting engage and inspire
- Award-winning customer service with industry-leading response time
- Stay connected in WiFi-powered open-air gathering areas
- State-of-the-art conference center accommodates up to 74 employees
- Easy access to the 5, 805, 52 and 56 freeways
PARK FACTS
| Total Space Available | 350,083 SF | Max. Contiguous | 62,816 SF |
| Min. Divisible | 1,950 SF | Park Type | Office Park |
| Total Space Available | 350,083 SF |
| Min. Divisible | 1,950 SF |
| Max. Contiguous | 62,816 SF |
| Park Type | Office Park |
all available spaces(18)
Display Rent as
- Space
- Size
- Term
- Rent
- Space Use
- Condition
- Available
- Lease rate does not include utilities, property expenses or building services
- Mostly Open Floor Plan Layout
- Space is in Excellent Condition
- Fully Built-Out as Standard Office
- Fits 77 - 244 People
- Can be combined with additional space(s) for up to 60,900 SF of adjacent space
- Lease rate does not include utilities, property expenses or building services
- Mostly Open Floor Plan Layout
- Space is in Excellent Condition
- Fully Built-Out as Standard Office
- Fits 77 - 244 People
- Can be combined with additional space(s) for up to 60,900 SF of adjacent space
| Space | Size | Term | Rent | Space Use | Condition | Available |
| 1st Floor | 30,450 SF | Negotiable | £34.27 /SF/PA £2.86 /SF/MO £368.89 /m²/PA £30.74 /m²/MO £1,043,561 /PA £86,963 /MO | Office | Full Build-Out | 01/01/2025 |
| 2nd Floor | 30,450 SF | Negotiable | £34.27 /SF/PA £2.86 /SF/MO £368.89 /m²/PA £30.74 /m²/MO £1,043,561 /PA £86,963 /MO | Office | Full Build-Out | 01/01/2025 |
4790 Eastgate Mall - 1st Floor
4790 Eastgate Mall - 2nd Floor
- Space
- Size
- Term
- Rent
- Space Use
- Condition
- Available
This is a Flex Workspace+tm suite : Yes Furnished
- Lease rate does not include utilities, property expenses or building services
- Mostly Open Floor Plan Layout
- Can be combined with additional space(s) for up to 34,612 SF of adjacent space
- Partially Built-Out as Standard Office
- Fits 5 - 16 People
- Lease rate does not include utilities, property expenses or building services
- Mostly Open Floor Plan Layout
- Can be combined with additional space(s) for up to 34,612 SF of adjacent space
- Partially Built-Out as Standard Office
- Fits 12 - 39 People
Call to Show Data Center
- Lease rate does not include utilities, property expenses or building services
- Mostly Open Floor Plan Layout
- Space is in Excellent Condition
- Fully Built-Out as Standard Office
- Fits 27 - 85 People
- Can be combined with additional space(s) for up to 34,612 SF of adjacent space
- Lease rate does not include utilities, property expenses or building services
- Mostly Open Floor Plan Layout
- Space is in Excellent Condition
- Fully Built-Out as Standard Office
- Fits 44 - 139 People
- Can be combined with additional space(s) for up to 34,612 SF of adjacent space
| Space | Size | Term | Rent | Space Use | Condition | Available |
| 1st Floor, Ste 100 | 1,950 SF | Negotiable | £31.92 /SF/PA £2.66 /SF/MO £343.63 /m²/PA £28.64 /m²/MO £62,252 /PA £5,188 /MO | Office | Partial Build-Out | Now |
| 1st Floor, Ste 120 | 4,798 SF | Negotiable | £31.92 /SF/PA £2.66 /SF/MO £343.63 /m²/PA £28.64 /m²/MO £153,171 /PA £12,764 /MO | Office | Partial Build-Out | Now |
| 1st Floor, Ste 150 | 10,558 SF | Negotiable | £31.92 /SF/PA £2.66 /SF/MO £343.63 /m²/PA £28.64 /m²/MO £337,053 /PA £28,088 /MO | Office | Full Build-Out | 01/03/2025 |
| 2nd Floor, Ste 200 | 17,306 SF | Negotiable | £31.92 /SF/PA £2.66 /SF/MO £343.63 /m²/PA £28.64 /m²/MO £552,476 /PA £46,040 /MO | Office | Full Build-Out | Now |
9530 Towne Centre Dr - 1st Floor - Ste 100
9530 Towne Centre Dr - 1st Floor - Ste 120
9530 Towne Centre Dr - 1st Floor - Ste 150
9530 Towne Centre Dr - 2nd Floor - Ste 200
- Space
- Size
- Term
- Rent
- Space Use
- Condition
- Available
- Lease rate does not include utilities, property expenses or building services
- Mostly Open Floor Plan Layout
- Space is in Excellent Condition
- Fully Built-Out as Standard Office
- Fits 42 - 133 People
- Can be combined with additional space(s) for up to 34,612 SF of adjacent space
- Lease rate does not include utilities, property expenses or building services
- Mostly Open Floor Plan Layout
- Space is in Excellent Condition
- Fully Built-Out as Standard Office
- Fits 46 - 145 People
- Can be combined with additional space(s) for up to 34,612 SF of adjacent space
| Space | Size | Term | Rent | Space Use | Condition | Available |
| 1st Floor, Ste 100 | 16,607 SF | Negotiable | £31.92 /SF/PA £2.66 /SF/MO £343.63 /m²/PA £28.64 /m²/MO £530,161 /PA £44,180 /MO | Office | Full Build-Out | Now |
| 2nd Floor, Ste 200 | 18,005 SF | Negotiable | £31.92 /SF/PA £2.66 /SF/MO £343.63 /m²/PA £28.64 /m²/MO £574,791 /PA £47,899 /MO | Office | Full Build-Out | Now |
9640 Towne Centre Dr - 1st Floor - Ste 100
9640 Towne Centre Dr - 2nd Floor - Ste 200
- Space
- Size
- Term
- Rent
- Space Use
- Condition
- Available
- Lease rate does not include utilities, property expenses or building services
- Mostly Open Floor Plan Layout
- Space is in Excellent Condition
- Fully Built-Out as Standard Office
- Fits 59 - 188 People
- Can be combined with additional space(s) for up to 47,000 SF of adjacent space
- Lease rate does not include utilities, property expenses or building services
- Mostly Open Floor Plan Layout
- Space is in Excellent Condition
- Fully Built-Out as Standard Office
- Fits 59 - 188 People
- Can be combined with additional space(s) for up to 47,000 SF of adjacent space
| Space | Size | Term | Rent | Space Use | Condition | Available |
| 1st Floor, Ste 100 | 23,500 SF | Negotiable | £34.27 /SF/PA £2.86 /SF/MO £368.89 /m²/PA £30.74 /m²/MO £805,376 /PA £67,115 /MO | Office | Full Build-Out | 01/04/2025 |
| 2nd Floor, Ste 200 | 23,500 SF | Negotiable | £34.27 /SF/PA £2.86 /SF/MO £368.89 /m²/PA £30.74 /m²/MO £805,376 /PA £67,115 /MO | Office | Full Build-Out | 01/04/2025 |
4780 Eastgate Mall - 1st Floor - Ste 100
4780 Eastgate Mall - 2nd Floor - Ste 200
- Space
- Size
- Term
- Rent
- Space Use
- Condition
- Available
- Lease rate does not include utilities, property expenses or building services
- Office intensive layout
- Space is in Excellent Condition
- Fully Built-Out as Standard Office
- Fits 79 - 252 People
- Can be combined with additional space(s) for up to 62,816 SF of adjacent space
- Lease rate does not include utilities, property expenses or building services
- Office intensive layout
- Space is in Excellent Condition
- Fully Built-Out as Standard Office
- Fits 79 - 252 People
- Can be combined with additional space(s) for up to 62,816 SF of adjacent space
| Space | Size | Term | Rent | Space Use | Condition | Available |
| 1st Floor, Ste 100 | 31,408 SF | Negotiable | £34.27 /SF/PA £2.86 /SF/MO £368.89 /m²/PA £30.74 /m²/MO £1,076,393 /PA £89,699 /MO | Office | Full Build-Out | 01/08/2025 |
| 2nd Floor, Ste 200 | 31,408 SF | Negotiable | £34.27 /SF/PA £2.86 /SF/MO £368.89 /m²/PA £30.74 /m²/MO £1,076,393 /PA £89,699 /MO | Office | Full Build-Out | 01/08/2025 |
4840 Eastgate Mall - 1st Floor - Ste 100
4840 Eastgate Mall - 2nd Floor - Ste 200
- Space
- Size
- Term
- Rent
- Space Use
- Condition
- Available
This is a Flex Workspace+tm suite : Yes
- Lease rate does not include utilities, property expenses or building services
- Mostly Open Floor Plan Layout
- Space is in Excellent Condition
- Fully Built-Out as Standard Office
- Fits 40 - 127 People
| Space | Size | Term | Rent | Space Use | Condition | Available |
| 1st Floor, Ste 100 | 15,853 SF | Negotiable | £29.58 /SF/PA £2.46 /SF/MO £318.36 /m²/PA £26.53 /m²/MO £468,878 /PA £39,073 /MO | Office | Full Build-Out | Now |
9525 Towne Centre Dr - 1st Floor - Ste 100
- Space
- Size
- Term
- Rent
- Space Use
- Condition
- Available
Call to show
- Lease rate does not include utilities, property expenses or building services
- Mostly Open Floor Plan Layout
- Fully Built-Out as Standard Office
- Fits 80 - 254 People
| Space | Size | Term | Rent | Space Use | Condition | Available |
| 1st Floor, Ste 100 | 31,706 SF | Negotiable | £29.58 /SF/PA £2.46 /SF/MO £318.36 /m²/PA £26.53 /m²/MO £937,756 /PA £78,146 /MO | Office | Full Build-Out | Now |
4875 Eastgate Mall - 1st Floor - Ste 100
- Space
- Size
- Term
- Rent
- Space Use
- Condition
- Available
Call to Show.
- Lease rate does not include utilities, property expenses or building services
- Mostly Open Floor Plan Layout
- Space is in Excellent Condition
- Fully Built-Out as Standard Office
- Fits 20 - 63 People
| Space | Size | Term | Rent | Space Use | Condition | Available |
| 1st Floor, Ste 150 | 7,854 SF | Negotiable | £34.27 /SF/PA £2.86 /SF/MO £368.89 /m²/PA £30.74 /m²/MO £269,167 /PA £22,431 /MO | Office | Full Build-Out | 01/09/2025 |
4755 Eastgate Mall - 1st Floor - Ste 150
- Space
- Size
- Term
- Rent
- Space Use
- Condition
- Available
- Lease rate does not include utilities, property expenses or building services
- Mostly Open Floor Plan Layout
- Space is in Excellent Condition
- Fully Built-Out as Standard Office
- Fits 26 - 83 People
| Space | Size | Term | Rent | Space Use | Condition | Available |
| 1st Floor, Ste 150 | 10,336 SF | Negotiable | £32.39 /SF/PA £2.70 /SF/MO £348.68 /m²/PA £29.06 /m²/MO £334,819 /PA £27,902 /MO | Office | Full Build-Out | Now |
4795 Eastgate Mall - 1st Floor - Ste 150
- Space
- Size
- Term
- Rent
- Space Use
- Condition
- Available
- Lease rate does not include utilities, property expenses or building services
- Mostly Open Floor Plan Layout
- Space is in Excellent Condition
- Fully Built-Out as Standard Office
- Fits 34 - 260 People
| Space | Size | Term | Rent | Space Use | Condition | Available |
| 2nd Floor, Ste 200 | 13,278-32,446 SF | Negotiable | £31.92 /SF/PA £2.66 /SF/MO £343.63 /m²/PA £28.64 /m²/MO £1,035,805 /PA £86,317 /MO | Office | Full Build-Out | Now |
9540 Towne Centre Dr - 2nd Floor - Ste 200
- Space
- Size
- Term
- Rent
- Space Use
- Condition
- Available
Call to Show
- Lease rate does not include utilities, property expenses or building services
- Mostly Open Floor Plan Layout
- Space is in Excellent Condition
- Fully Built-Out as Standard Office
- Fits 30 - 96 People
| Space | Size | Term | Rent | Space Use | Condition | Available |
| 2nd Floor, Ste 200 | 11,948 SF | Negotiable | £31.92 /SF/PA £2.66 /SF/MO £343.63 /m²/PA £28.64 /m²/MO £381,427 /PA £31,786 /MO | Office | Full Build-Out | Now |
9620 Towne Centre Dr - 2nd Floor - Ste 200
4790 Eastgate Mall - 1st Floor
| Size | 30,450 SF |
| Term | Negotiable |
| Rent | £34.27 /SF/PA |
| Space Use | Office |
| Condition | Full Build-Out |
| Available | 01/01/2025 |
- Lease rate does not include utilities, property expenses or building services
- Fully Built-Out as Standard Office
- Mostly Open Floor Plan Layout
- Fits 77 - 244 People
- Space is in Excellent Condition
- Can be combined with additional space(s) for up to 60,900 SF of adjacent space
4790 Eastgate Mall - 2nd Floor
| Size | 30,450 SF |
| Term | Negotiable |
| Rent | £34.27 /SF/PA |
| Space Use | Office |
| Condition | Full Build-Out |
| Available | 01/01/2025 |
- Lease rate does not include utilities, property expenses or building services
- Fully Built-Out as Standard Office
- Mostly Open Floor Plan Layout
- Fits 77 - 244 People
- Space is in Excellent Condition
- Can be combined with additional space(s) for up to 60,900 SF of adjacent space
9530 Towne Centre Dr - 1st Floor - Ste 100
| Size | 1,950 SF |
| Term | Negotiable |
| Rent | £31.92 /SF/PA |
| Space Use | Office |
| Condition | Partial Build-Out |
| Available | Now |
This is a Flex Workspace+tm suite : Yes Furnished
- Lease rate does not include utilities, property expenses or building services
- Partially Built-Out as Standard Office
- Mostly Open Floor Plan Layout
- Fits 5 - 16 People
- Can be combined with additional space(s) for up to 34,612 SF of adjacent space
9530 Towne Centre Dr - 1st Floor - Ste 120
| Size | 4,798 SF |
| Term | Negotiable |
| Rent | £31.92 /SF/PA |
| Space Use | Office |
| Condition | Partial Build-Out |
| Available | Now |
- Lease rate does not include utilities, property expenses or building services
- Partially Built-Out as Standard Office
- Mostly Open Floor Plan Layout
- Fits 12 - 39 People
- Can be combined with additional space(s) for up to 34,612 SF of adjacent space
9530 Towne Centre Dr - 1st Floor - Ste 150
| Size | 10,558 SF |
| Term | Negotiable |
| Rent | £31.92 /SF/PA |
| Space Use | Office |
| Condition | Full Build-Out |
| Available | 01/03/2025 |
Call to Show Data Center
- Lease rate does not include utilities, property expenses or building services
- Fully Built-Out as Standard Office
- Mostly Open Floor Plan Layout
- Fits 27 - 85 People
- Space is in Excellent Condition
- Can be combined with additional space(s) for up to 34,612 SF of adjacent space
9530 Towne Centre Dr - 2nd Floor - Ste 200
| Size | 17,306 SF |
| Term | Negotiable |
| Rent | £31.92 /SF/PA |
| Space Use | Office |
| Condition | Full Build-Out |
| Available | Now |
- Lease rate does not include utilities, property expenses or building services
- Fully Built-Out as Standard Office
- Mostly Open Floor Plan Layout
- Fits 44 - 139 People
- Space is in Excellent Condition
- Can be combined with additional space(s) for up to 34,612 SF of adjacent space
9640 Towne Centre Dr - 1st Floor - Ste 100
| Size | 16,607 SF |
| Term | Negotiable |
| Rent | £31.92 /SF/PA |
| Space Use | Office |
| Condition | Full Build-Out |
| Available | Now |
- Lease rate does not include utilities, property expenses or building services
- Fully Built-Out as Standard Office
- Mostly Open Floor Plan Layout
- Fits 42 - 133 People
- Space is in Excellent Condition
- Can be combined with additional space(s) for up to 34,612 SF of adjacent space
9640 Towne Centre Dr - 2nd Floor - Ste 200
| Size | 18,005 SF |
| Term | Negotiable |
| Rent | £31.92 /SF/PA |
| Space Use | Office |
| Condition | Full Build-Out |
| Available | Now |
- Lease rate does not include utilities, property expenses or building services
- Fully Built-Out as Standard Office
- Mostly Open Floor Plan Layout
- Fits 46 - 145 People
- Space is in Excellent Condition
- Can be combined with additional space(s) for up to 34,612 SF of adjacent space
4780 Eastgate Mall - 1st Floor - Ste 100
| Size | 23,500 SF |
| Term | Negotiable |
| Rent | £34.27 /SF/PA |
| Space Use | Office |
| Condition | Full Build-Out |
| Available | 01/04/2025 |
- Lease rate does not include utilities, property expenses or building services
- Fully Built-Out as Standard Office
- Mostly Open Floor Plan Layout
- Fits 59 - 188 People
- Space is in Excellent Condition
- Can be combined with additional space(s) for up to 47,000 SF of adjacent space
4780 Eastgate Mall - 2nd Floor - Ste 200
| Size | 23,500 SF |
| Term | Negotiable |
| Rent | £34.27 /SF/PA |
| Space Use | Office |
| Condition | Full Build-Out |
| Available | 01/04/2025 |
- Lease rate does not include utilities, property expenses or building services
- Fully Built-Out as Standard Office
- Mostly Open Floor Plan Layout
- Fits 59 - 188 People
- Space is in Excellent Condition
- Can be combined with additional space(s) for up to 47,000 SF of adjacent space
4840 Eastgate Mall - 1st Floor - Ste 100
| Size | 31,408 SF |
| Term | Negotiable |
| Rent | £34.27 /SF/PA |
| Space Use | Office |
| Condition | Full Build-Out |
| Available | 01/08/2025 |
- Lease rate does not include utilities, property expenses or building services
- Fully Built-Out as Standard Office
- Office intensive layout
- Fits 79 - 252 People
- Space is in Excellent Condition
- Can be combined with additional space(s) for up to 62,816 SF of adjacent space
4840 Eastgate Mall - 2nd Floor - Ste 200
| Size | 31,408 SF |
| Term | Negotiable |
| Rent | £34.27 /SF/PA |
| Space Use | Office |
| Condition | Full Build-Out |
| Available | 01/08/2025 |
- Lease rate does not include utilities, property expenses or building services
- Fully Built-Out as Standard Office
- Office intensive layout
- Fits 79 - 252 People
- Space is in Excellent Condition
- Can be combined with additional space(s) for up to 62,816 SF of adjacent space
9525 Towne Centre Dr - 1st Floor - Ste 100
| Size | 15,853 SF |
| Term | Negotiable |
| Rent | £29.58 /SF/PA |
| Space Use | Office |
| Condition | Full Build-Out |
| Available | Now |
This is a Flex Workspace+tm suite : Yes
- Lease rate does not include utilities, property expenses or building services
- Fully Built-Out as Standard Office
- Mostly Open Floor Plan Layout
- Fits 40 - 127 People
- Space is in Excellent Condition
4875 Eastgate Mall - 1st Floor - Ste 100
| Size | 31,706 SF |
| Term | Negotiable |
| Rent | £29.58 /SF/PA |
| Space Use | Office |
| Condition | Full Build-Out |
| Available | Now |
Call to show
- Lease rate does not include utilities, property expenses or building services
- Fully Built-Out as Standard Office
- Mostly Open Floor Plan Layout
- Fits 80 - 254 People
4755 Eastgate Mall - 1st Floor - Ste 150
| Size | 7,854 SF |
| Term | Negotiable |
| Rent | £34.27 /SF/PA |
| Space Use | Office |
| Condition | Full Build-Out |
| Available | 01/09/2025 |
Call to Show.
- Lease rate does not include utilities, property expenses or building services
- Fully Built-Out as Standard Office
- Mostly Open Floor Plan Layout
- Fits 20 - 63 People
- Space is in Excellent Condition
4795 Eastgate Mall - 1st Floor - Ste 150
| Size | 10,336 SF |
| Term | Negotiable |
| Rent | £32.39 /SF/PA |
| Space Use | Office |
| Condition | Full Build-Out |
| Available | Now |
- Lease rate does not include utilities, property expenses or building services
- Fully Built-Out as Standard Office
- Mostly Open Floor Plan Layout
- Fits 26 - 83 People
- Space is in Excellent Condition
9540 Towne Centre Dr - 2nd Floor - Ste 200
| Size | 13,278-32,446 SF |
| Term | Negotiable |
| Rent | £31.92 /SF/PA |
| Space Use | Office |
| Condition | Full Build-Out |
| Available | Now |
- Lease rate does not include utilities, property expenses or building services
- Fully Built-Out as Standard Office
- Mostly Open Floor Plan Layout
- Fits 34 - 260 People
- Space is in Excellent Condition
9620 Towne Centre Dr - 2nd Floor - Ste 200
| Size | 11,948 SF |
| Term | Negotiable |
| Rent | £31.92 /SF/PA |
| Space Use | Office |
| Condition | Full Build-Out |
| Available | Now |
Call to Show
- Lease rate does not include utilities, property expenses or building services
- Fully Built-Out as Standard Office
- Mostly Open Floor Plan Layout
- Fits 30 - 96 People
- Space is in Excellent Condition
SELECT TENANTS AT THIS PROPERTY
- Floor
- Tenant Name
- 1st
- Cogent Communications, Inc.
- 1st
- Corporate Alliance
- Multiple
- Epsilon
- 1st
- Esub Inc
- 1st
- Irvine - La Jolla Gateway
- 1st
- Quickplay
- 2nd
- Reliant Funding
- 1st
- UC San Diego Health
Park Overview
This dynamic modern campus features flexible, efficient floor plans for expansion opportunities. Discover productivity beyond the everyday office with dynamic outdoor workspaces ideal for collaborating with colleagues, hosting company events, or recharging during a busy day with lunch al fresco. Eastgate’s central location in the heart of La Jolla UTC puts your business at the epicenter of San Diego’s most prestigious business district– and simplifies commuting with easy access to the 5, 805, 52 and 56 Freeways.
Presented by

Eastgate | San Diego, CA 92121
Hmm, there seems to have been an error sending your message. Please try again.
Thanks! Your message was sent.






















