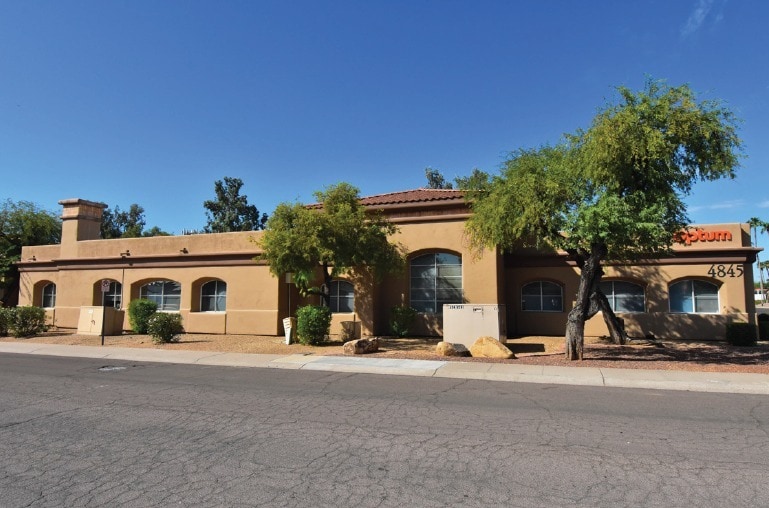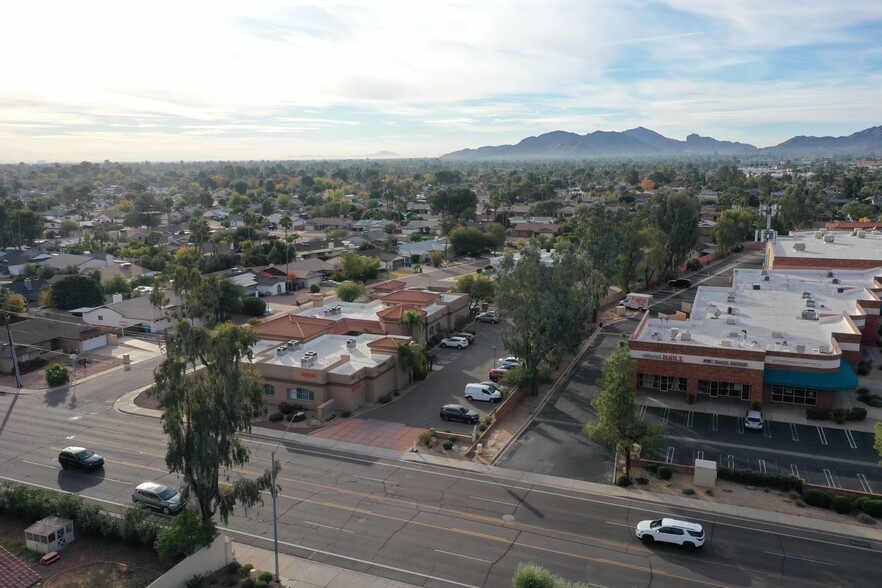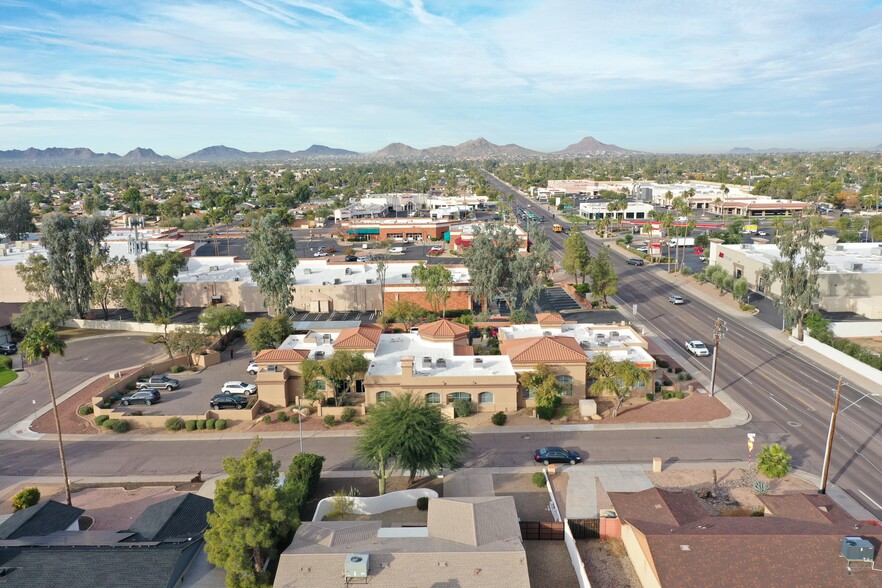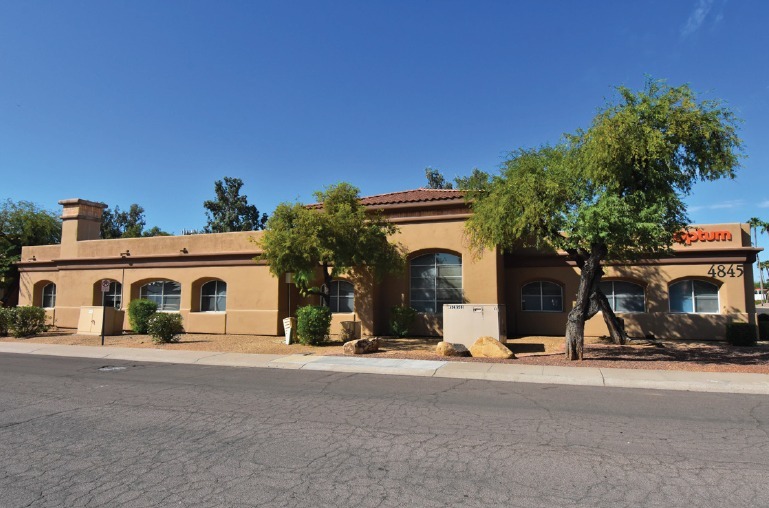Tatum & Thunderbird Medical Plaza 4845 E Thunderbird Rd 10,617 SF 73% Leased Office Building Scottsdale, AZ 85254 £2,897,068 (£272.87/SF)



INVESTMENT HIGHLIGHTS
- Attractive Garden-Style Medical Office – Ideal for Owner Occupant
- Centrally Located With Proximity To - Abrazzo Healthcare Scottsdale (8 Min), Mayo Clinic (10 Min), Honor Health Shea (15 Min)
- Access to Quality Workforce – Strong Demographics and Educated Workforce
- Outstanding Scottsdale Location - Near Paradise Valley, Desert Ridge, Northeast Phoenix
- Vibrant, Amenity Rich Neighborhood – Less Than a Mile North From the 100-Acre $2 Billion PV Development
EXECUTIVE SUMMARY
The Property’s ideal location serves the needs of physicians and patients in the Scottsdale, Paradise Valley, Desert Ridge and northeast Phoenix areas. Highlighting the immediate area is the $2 Billion Redevelopment of the 100-acre site formerly known as Paradise Valley Mall, now known as “PV”. Located along Tatum Boulevard less than one-half mile south of Tatum & Thunderbird Medical Plaza, PV will offer a significant number of popular amenities. Phase I of the project will include retail, dining and entertainment space anchored by Whole Foods Market; AVE Paradise Valley, a 400-unit multifamily community; and a 77,000-square-foot co-headquarters for Fender Musical Instruments Corp. Each component of the development will be linked via centrally located parks. Phase II of the development will include Life Time and Life Time Living, a first-to-market dual fitness and multifamily concept that includes an upscale athletic club and a luxury apartment community. The project is scheduled for completion in 2026.
ALL SHOWINGS ARE BY APPOINTMENT ONLY. PLEASE CONSULT EXCLUSIVE SALES AGENT FOR MORE DETAILS.
PROPERTY FACTS
AMENITIES
- Signage
SPACE AVAILABILITY
- SPACE
- SIZE
- SPACE USE
- CONDITION
- AVAILABLE
Suite 2 is available sporting ±2,916 SF with a private restroom, private offices, conference room, and more. Call for additional suite details.
Suite 4 is coming available May 2025 sporting 8 rooms, a bathroom, and a waiting room area.
| Space | Size | Space Use | Condition | Available |
| 1st Fl-Ste 1 | 4,736 SF | Office/Medical | - | May 2025 |
| 1st Fl-Ste 2 | 2,916 SF | Office/Medical | Partial Build-Out | Now |
| 1st Fl-Ste 4 | 1,268 SF | Office/Medical | Partial Build-Out | May 2025 |
1st Fl-Ste 1
| Size |
| 4,736 SF |
| Space Use |
| Office/Medical |
| Condition |
| - |
| Available |
| May 2025 |
1st Fl-Ste 2
| Size |
| 2,916 SF |
| Space Use |
| Office/Medical |
| Condition |
| Partial Build-Out |
| Available |
| Now |
1st Fl-Ste 4
| Size |
| 1,268 SF |
| Space Use |
| Office/Medical |
| Condition |
| Partial Build-Out |
| Available |
| May 2025 |
PROPERTY TAXES
| Parcel Number | 167-05-577 | Improvements Assessment | £0 (2025) |
| Land Assessment | £0 (2025) | Total Assessment | £232,881 (2025) |











