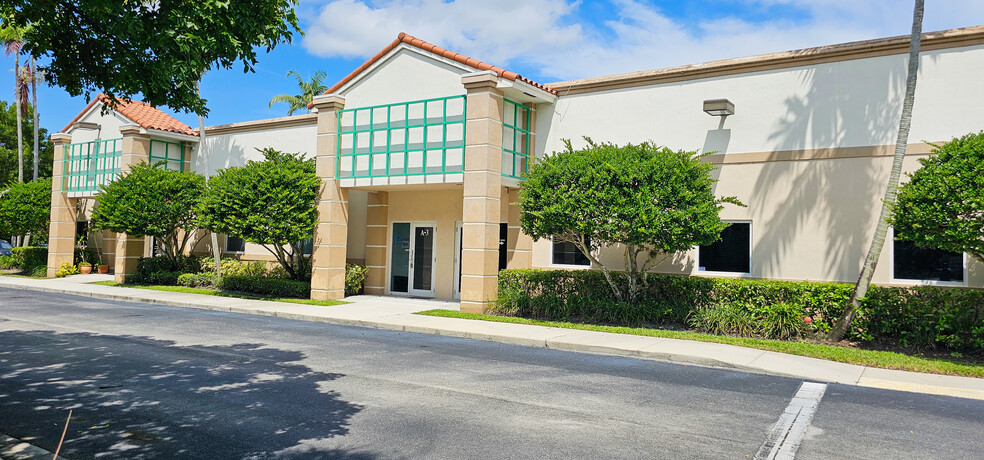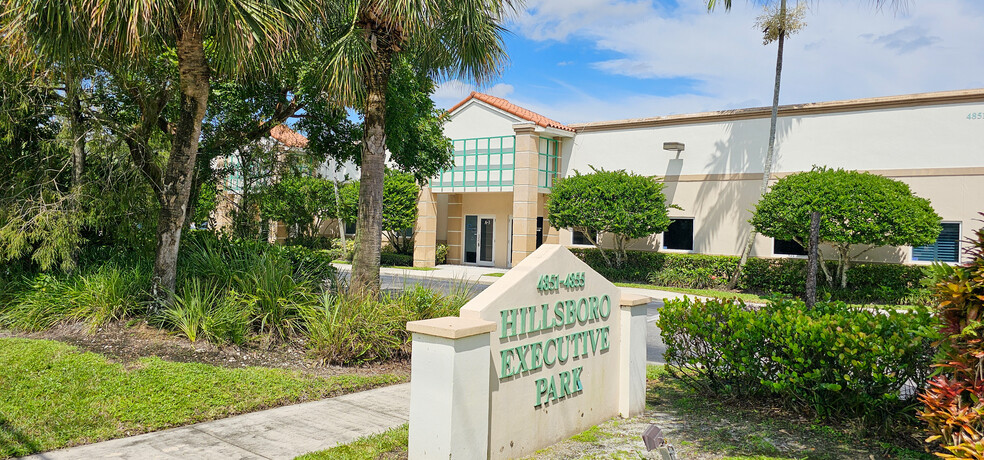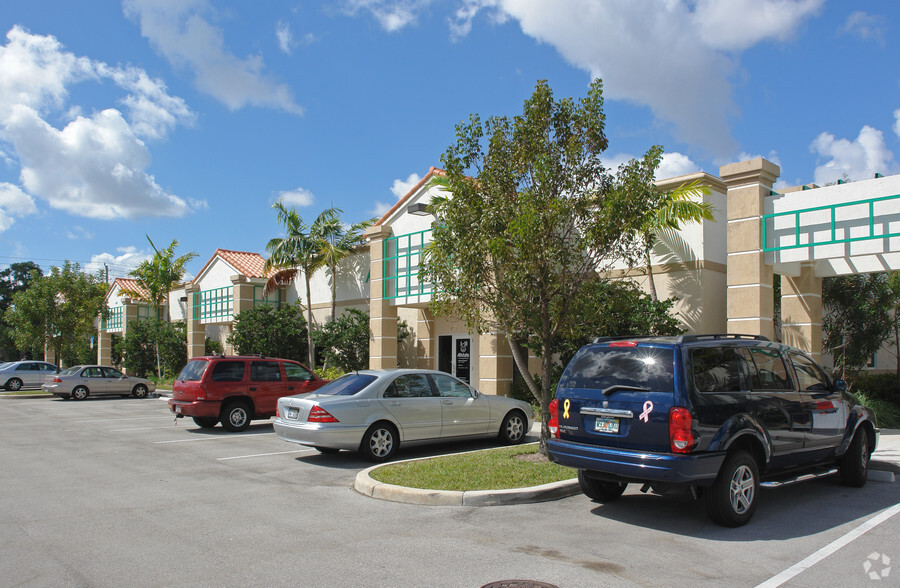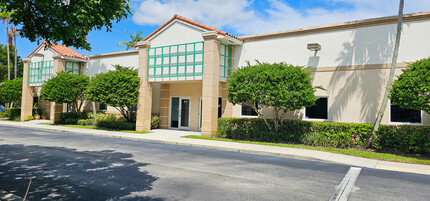
Phase I | 4851 W Hillsboro Blvd
This feature is unavailable at the moment.
We apologize, but the feature you are trying to access is currently unavailable. We are aware of this issue and our team is working hard to resolve the matter.
Please check back in a few minutes. We apologize for the inconvenience.
- LoopNet Team
thank you

Your email has been sent!
Phase I 4851 W Hillsboro Blvd
19,318 SF 86% Leased Office Building Coconut Creek, FL 33073 £433,950 (£22/SF)



Investment Highlights
- 1,407 SF of open floor plan
- 67,000 VPD via W Hillsboro Blvd and Lyons Rd
Executive Summary
• Located in Coconut Creek’s Hillsboro Executive Park
• Built in 2006
• 1,407 SF of open floor plan
• Kitchen and restroom
• Exterior signage available
• Parkland, Deerfield Beach, and Boca Raton are neighboring cities
• Easy access to Florida’s Turnpike, SR-7, and I-95, all which leads into the Sawgrass Expressway
• Built in 2006
• 1,407 SF of open floor plan
• Kitchen and restroom
• Exterior signage available
• Parkland, Deerfield Beach, and Boca Raton are neighboring cities
• Easy access to Florida’s Turnpike, SR-7, and I-95, all which leads into the Sawgrass Expressway
Taxes & Operating Expenses (Actual - 2024) Click Here to Access |
Annual | Annual Per SF |
|---|---|---|
| Taxes |
-

|
-

|
| Operating Expenses |
-

|
-

|
| Total Expenses |
$99,999

|
$9.99

|
Taxes & Operating Expenses (Actual - 2024) Click Here to Access
| Taxes | |
|---|---|
| Annual | - |
| Annual Per SF | - |
| Operating Expenses | |
|---|---|
| Annual | - |
| Annual Per SF | - |
| Total Expenses | |
|---|---|
| Annual | $99,999 |
| Annual Per SF | $9.99 |
Property Facts
Sale Type
Owner User
Property Type
Office
Building Size
19,318 SF
Building Class
B
Year Built
2006
Price
£433,950
Price Per SF
£22
Percent Leased
86%
Tenancy
Multiple
Number of Floors
1
Typical Floor Size
19,318 SF
Building FAR
0.09
Land Acres
5.13 AC
Zoning
O-2 - Office
Parking
44 Spaces (4 Spaces per 1,000 SF Leased)
Amenities
- Bus Route
- Conferencing Facility
- Waterfront
- Fully Carpeted
- Suspended Ceilings
- Air Conditioning
Space Availability
- Space
- Size
- Space Use
- Condition
- Available
This is an open plan office space. It has 1 private office with 1 private bathroom.
| Space | Size | Space Use | Condition | Available |
| 1st Fl-Ste A10 | 1,208 SF | Office | Partial Build-Out | Now |
1st Fl-Ste A10
| Size |
| 1,208 SF |
| Space Use |
| Office |
| Condition |
| Partial Build-Out |
| Available |
| Now |
1 of 7
VIDEOS
3D TOUR
PHOTOS
STREET VIEW
STREET
MAP
1st Fl-Ste A10
| Size | 1,208 SF |
| Space Use | Office |
| Condition | Partial Build-Out |
| Available | Now |
This is an open plan office space. It has 1 private office with 1 private bathroom.
1 of 1
PROPERTY TAXES
| Parcel Numbers | Improvements Assessment | £287,590 | |
| Land Assessment | £31,954 | Total Assessment | £3,703,227 |
PROPERTY TAXES
Parcel Numbers
Land Assessment
£31,954
Improvements Assessment
£287,590
Total Assessment
£3,703,227
1 of 5
VIDEOS
3D TOUR
PHOTOS
STREET VIEW
STREET
MAP
1 of 1
Presented by

Phase I | 4851 W Hillsboro Blvd
Already a member? Log In
Hmm, there seems to have been an error sending your message. Please try again.
Thanks! Your message was sent.




