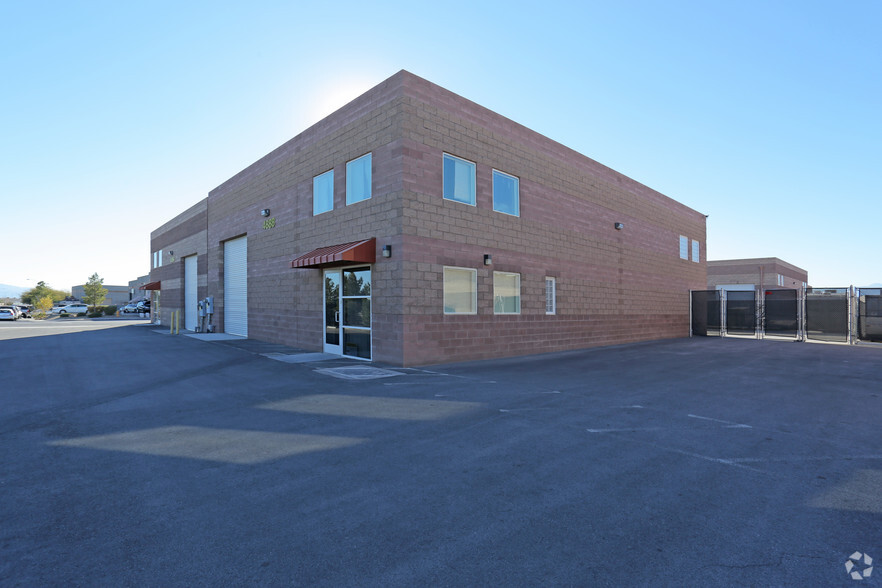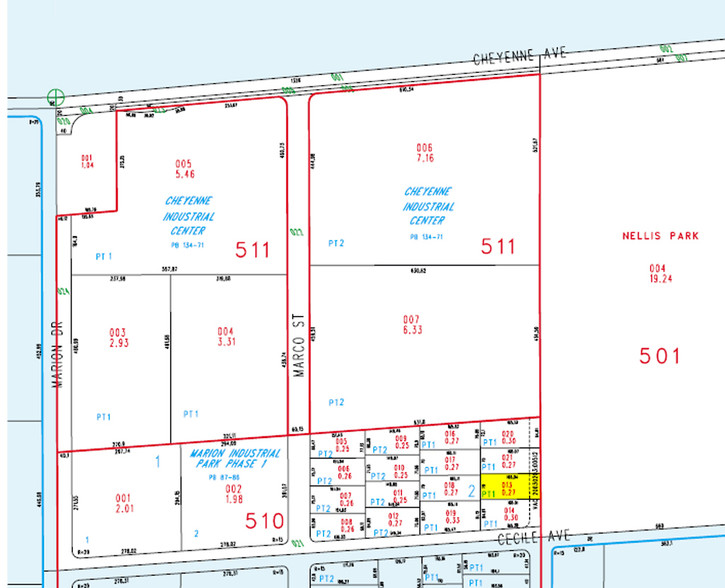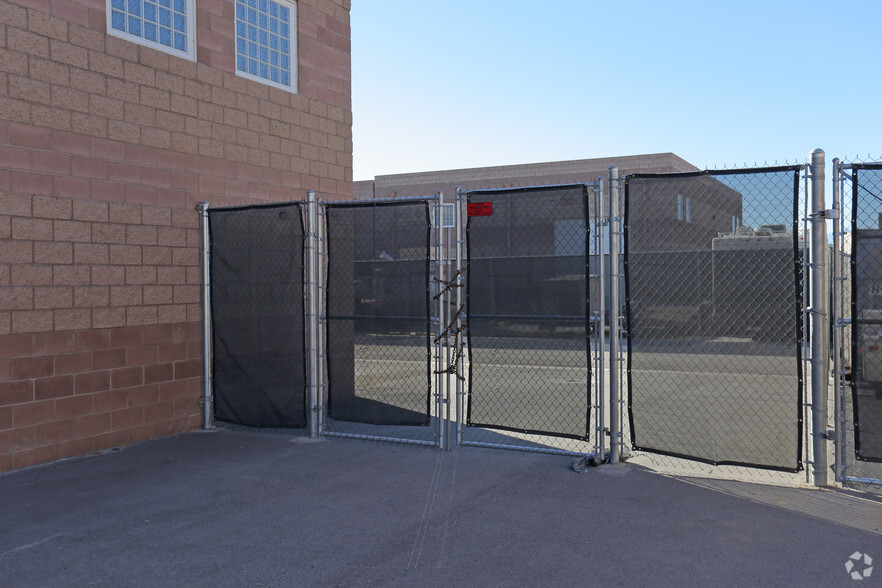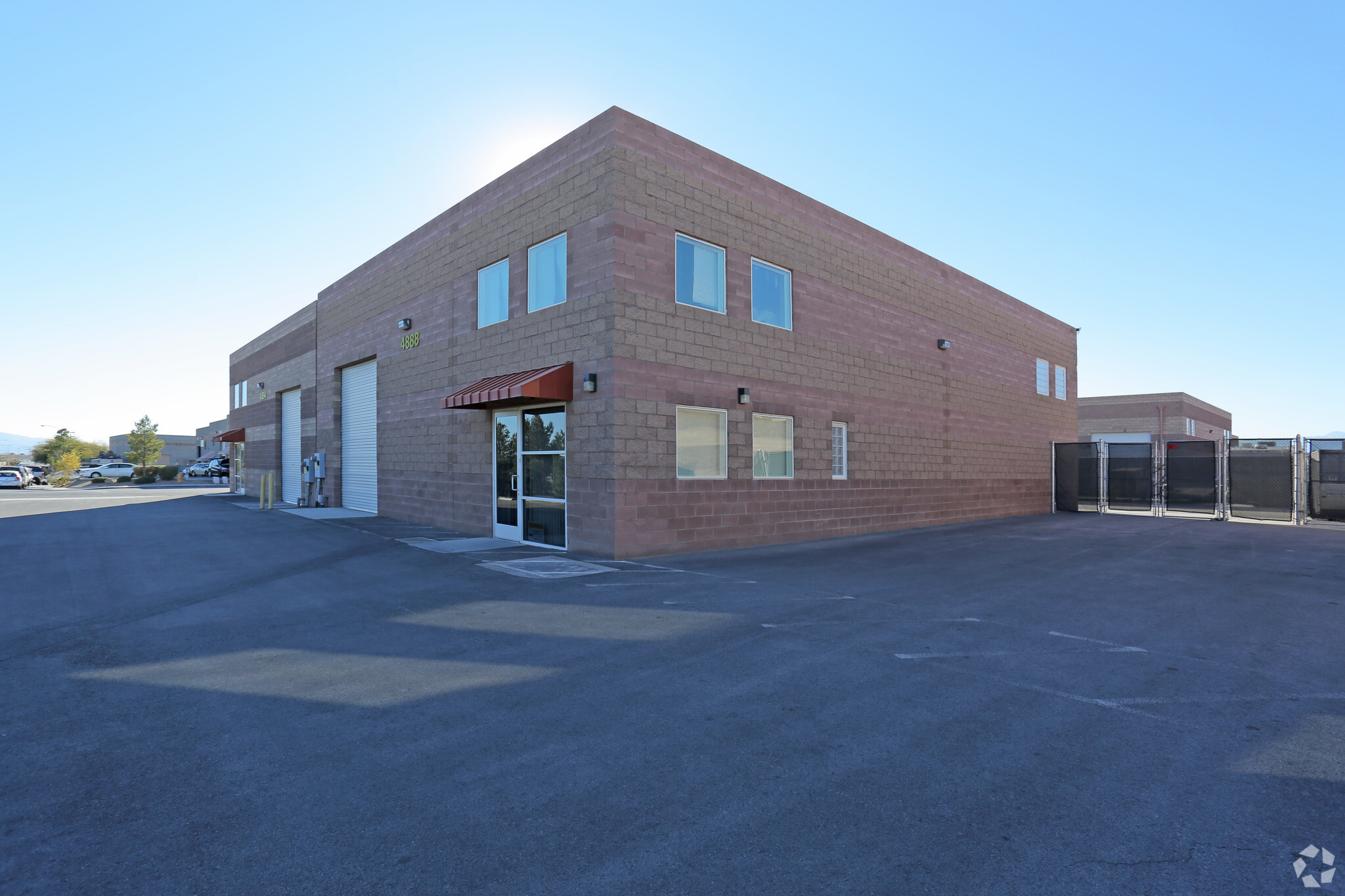Bldg-7 4888 Cecile Ave 4,127 SF of Industrial Space Available in Las Vegas, NV 89115



HIGHLIGHTS
- Light Industrial
- Secured Yard
- Great layout
FEATURES
ALL AVAILABLE SPACE(1)
Display Rent as
- SPACE
- SIZE
- TERM
- RENT
- SPACE USE
- CONDITION
- AVAILABLE
Located at 4888 Cecile Ave in Las Vegas, NV 89115, this industrial property offers a total of 4,127+/- square feet of space. The building features a two-story office area spanning approximately 1,430+/- square feet, providing ample room for administrative functions. The warehouse component boasts a clear height of around 20 feet, equipped with evaporative cooling and insulation, ensuring a comfortable environment for various industrial activities. For efficient loading and unloading, the facility is fitted with two 12-foot by 14-foot grade-level loading doors. The property is also equipped with a 225 Amp, 120/208V, 3-phase power panel, supporting a range of equipment and machinery. Outside, there's approximately 3,200+/- square feet of paved, fenced yard space, offering secure outdoor storage or additional operational space. Situated on a 0.27+/-acre lot, the property is constructed with concrete masonry and was built in 2007. Its strategic location ensures easy access to major roads and commercial centers in Las Vegas, making it an ideal choice for businesses seeking a functional and well-equipped industrial space.?
- Lease rate does not include utilities, property expenses or building services
- 1 Level Access Door
- Private Restrooms
- Industrial space at 4888 Cecile Ave offers 4,127
- Includes 1,430 SF of dedicated office space
- Central Air Conditioning
- Yard
| Space | Size | Term | Rent | Space Use | Condition | Available |
| 1st Floor | 4,127 SF | 3 Years | £11.76 /SF/PA | Industrial | Full Build-Out | Under Offer |
1st Floor
| Size |
| 4,127 SF |
| Term |
| 3 Years |
| Rent |
| £11.76 /SF/PA |
| Space Use |
| Industrial |
| Condition |
| Full Build-Out |
| Available |
| Under Offer |
PROPERTY OVERVIEW
Located at 4888 Cecile Ave in Las Vegas, NV 89115, this industrial property offers a total of 4,127+/- square feet of space. The building features a two-story office area spanning approximately 1,430+/- square feet, providing ample room for administrative functions. The warehouse component boasts a clear height of around 20 feet, equipped with evaporative cooling and insulation, ensuring a comfortable environment for various industrial activities. For efficient loading and unloading, the facility is fitted with two 12-foot by 14-foot grade-level loading doors. The property is also equipped with a 225 Amp, 120/208V, 3-phase power panel, supporting a range of equipment and machinery. Outside, there's approximately 3,200+/- square feet of paved, fenced yard space, offering secure outdoor storage or additional operational space. Situated on a 0.27+/-acre lot, the property is constructed with concrete masonry and was built in 2007. Its strategic location ensures easy access to major roads and commercial centers in Las Vegas, making it an ideal choice for businesses seeking a functional and well-equipped industrial space
WAREHOUSE FACILITY FACTS
SELECT TENANTS
- MSB Design LV, LLC





