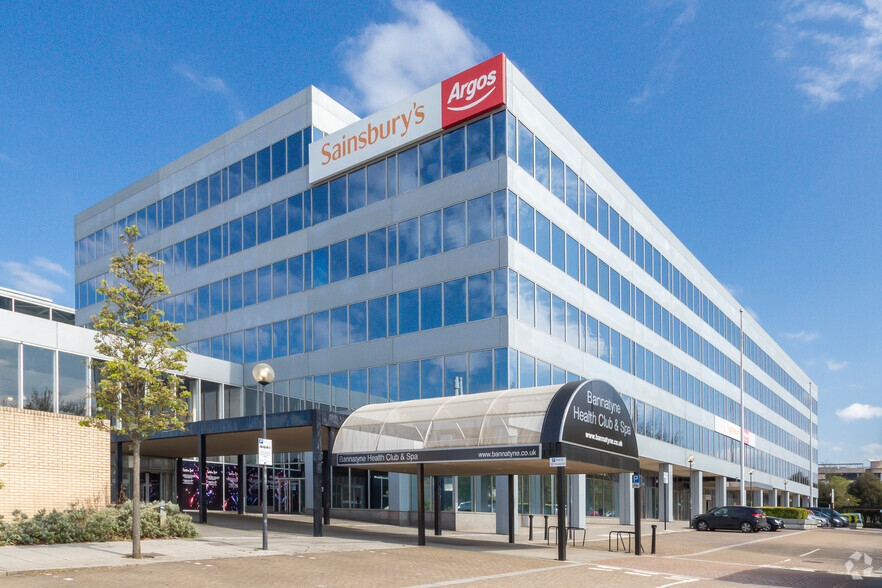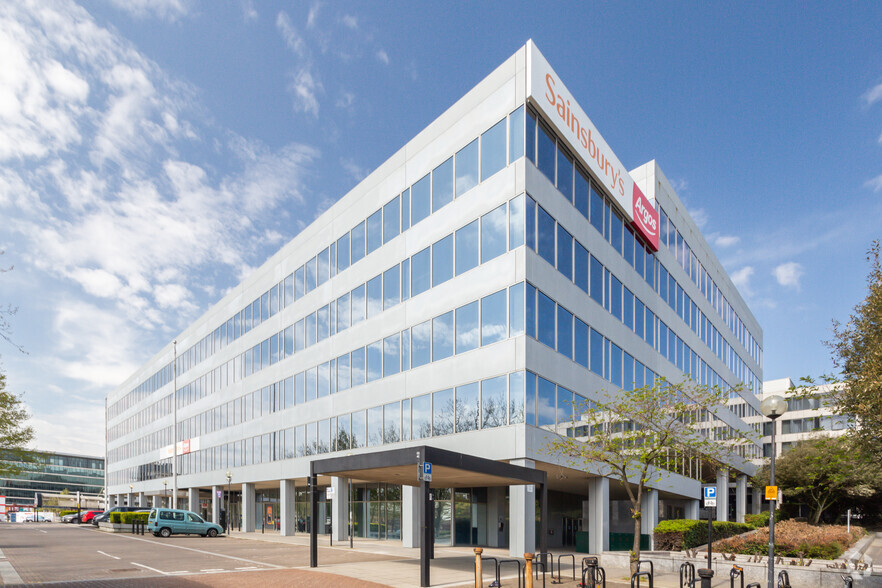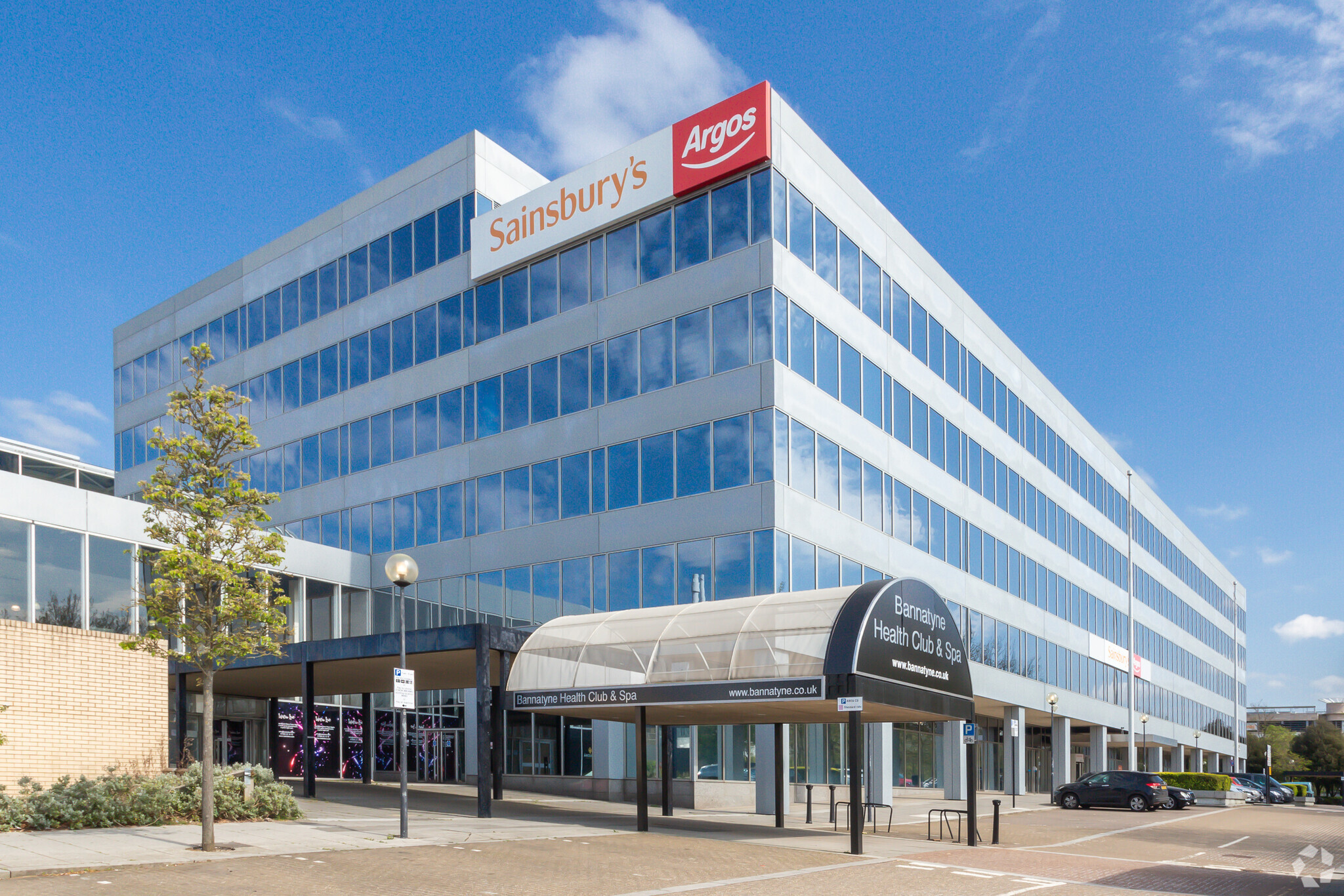489-499 Avebury Blvd 11,914 - 128,844 SF of Office Space Available in Milton Keynes MK9 2NW


ALL AVAILABLE SPACES(6)
Display Rent as
- SPACE
- SIZE
- TERM
- RENT
- SPACE USE
- CONDITION
- AVAILABLE
- Ground
- 23,386 SF
- Negotiable
- Upon Application
- Office
- Full Build-Out
- Now
- Conference Rooms
- Central Air Conditioning
- Elevator Access
- Raised Floor
- Exposed Ceiling
- Natural Light
- Energy Performance Rating - C
- DDA Compliant
- Open-Plan
- Plug & Play
- Reception Area
- Fully Carpeted
- Drop Ceilings
- Recessed Lighting
- Shower Facilities
- Common Parts WC Facilities
- Private Restrooms
- 2nd Floor
- 23,386 SF
- Negotiable
- Upon Application
- Office
- Full Build-Out
- Now
- 3rd Floor
- 23,386 SF
- Negotiable
- Upon Application
- Office
- Full Build-Out
- Now
- 4th Floor
- 23,386 SF
- Negotiable
- Upon Application
- Office
- Full Build-Out
- Now
- 5th Floor
- 11,914 SF
- Negotiable
- Upon Application
- Office
- Full Build-Out
- Now
| Space | Size | Term | Rent | Space Use | Condition | Available |
| Ground | 23,386 SF | Negotiable | Upon Application | Office | Full Build-Out | Now |
| 1st Floor, Ste G - 5th | 23,386 SF | Negotiable | Upon Application | Office | Full Build-Out | Now |
| 2nd Floor | 23,386 SF | Negotiable | Upon Application | Office | Full Build-Out | Now |
| 3rd Floor | 23,386 SF | Negotiable | Upon Application | Office | Full Build-Out | Now |
| 4th Floor | 23,386 SF | Negotiable | Upon Application | Office | Full Build-Out | Now |
| 5th Floor | 11,914 SF | Negotiable | Upon Application | Office | Full Build-Out | Now |
Ground
| Size |
| 23,386 SF |
| Term |
| Negotiable |
| Rent |
| Upon Application |
| Space Use |
| Office |
| Condition |
| Full Build-Out |
| Available |
| Now |
1st Floor, Ste G - 5th
| Size |
| 23,386 SF |
| Term |
| Negotiable |
| Rent |
| Upon Application |
| Space Use |
| Office |
| Condition |
| Full Build-Out |
| Available |
| Now |
2nd Floor
| Size |
| 23,386 SF |
| Term |
| Negotiable |
| Rent |
| Upon Application |
| Space Use |
| Office |
| Condition |
| Full Build-Out |
| Available |
| Now |
3rd Floor
| Size |
| 23,386 SF |
| Term |
| Negotiable |
| Rent |
| Upon Application |
| Space Use |
| Office |
| Condition |
| Full Build-Out |
| Available |
| Now |
4th Floor
| Size |
| 23,386 SF |
| Term |
| Negotiable |
| Rent |
| Upon Application |
| Space Use |
| Office |
| Condition |
| Full Build-Out |
| Available |
| Now |
5th Floor
| Size |
| 11,914 SF |
| Term |
| Negotiable |
| Rent |
| Upon Application |
| Space Use |
| Office |
| Condition |
| Full Build-Out |
| Available |
| Now |
PROPERTY OVERVIEW
HQ office building totalling 135,191 sq ft (NIA), arranged over ground and five upper floors. Mix of open plan and cellular configuration with second hand tenant fit out. Excellently connected – quick road access to the A5 and M1 which offers easy connectivity to the M25. Milton Keynes train station is reachable within a 17-minute walk and provides services directly into Central London, Manchester, Liverpool and many more key towns and cities across the UK.
- Signage
- Storage Space
- Lift Access
- Reception
- Wi-Fi
- Air Conditioning
- Smoke Detector








