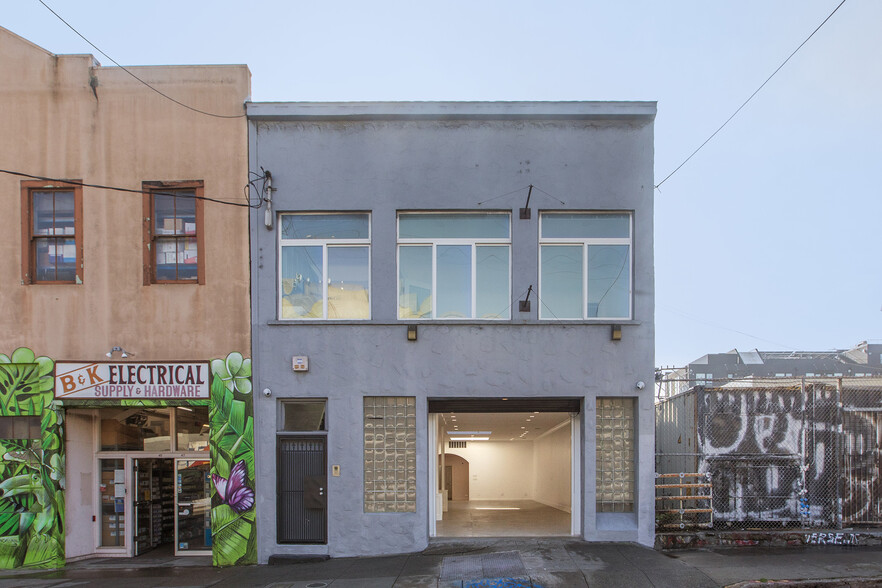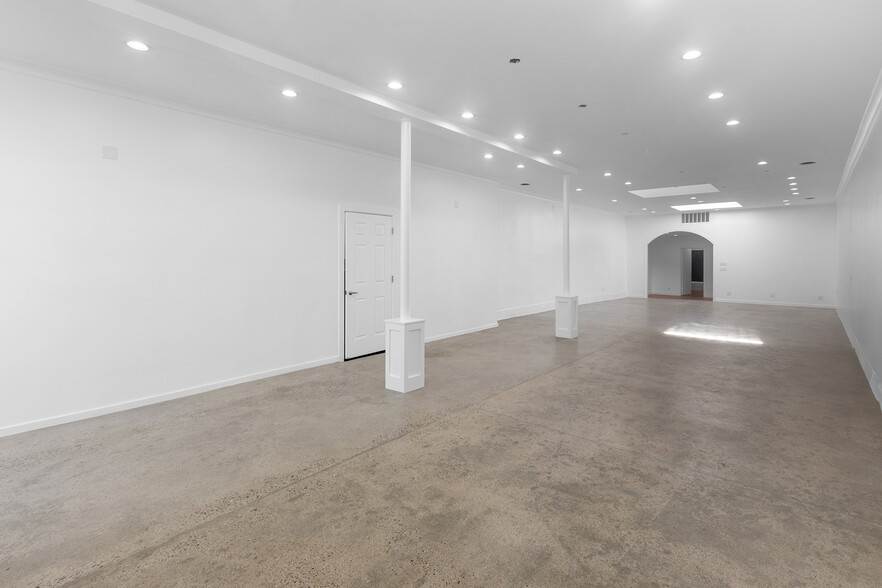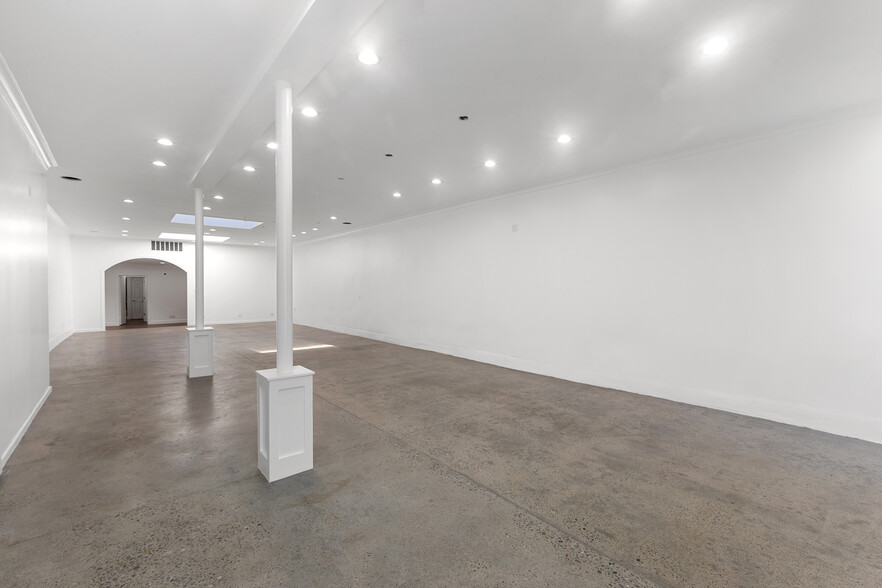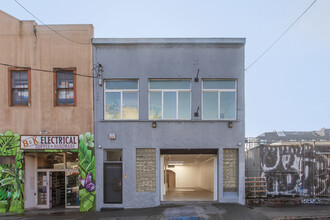
This feature is unavailable at the moment.
We apologize, but the feature you are trying to access is currently unavailable. We are aware of this issue and our team is working hard to resolve the matter.
Please check back in a few minutes. We apologize for the inconvenience.
- LoopNet Team
thank you

Your email has been sent!
49 Duboce Ave
3,125 SF of Retail Space Available in San Francisco, CA 94103



Highlights
- Heavy vehicular traffic / Easy access to highway
all available space(1)
Display Rent as
- Space
- Size
- Term
- Rent
- Space Use
- Condition
- Available
Compass Commercial is pleased to present the opportunity to purchase or lease a premier warehouse and office building that has undergone a recent renovation in 2023. 49 Duboce Avenue is situated on the border of the South of Market and Mission Districts. The property consists of two floors and is approximately 3,125 square feet in size and is situated on a 2,375 square foot lot. The property features an open floor plan on the ground floor with a roll-up door, and a private office in the rear. The second floor has a large window line that provides an abundance of natural light to the second floor office. The second floor office has its own restroom, shower, and roof deck. There is also a 1,200 square foot fully finished basement space with 8ft ceilings. The building is zoned PDR-1-G which allows for a number of uses.
- Fully Built-Out as Standard Retail Space
- 1 Private Office
- High Ceilings
- 1 Conference Room
- Basement
- Lot Size: ± 2,375 Square Feet
- Year Built: 1907
- Available: Immediately
- Located in-line with other retail
- Private Restrooms
- Shower Facilities
- Finished Ceilings: 10 ft
- Building: ± 3,125 Square Feet
- Zoning: PDR-1-G
- Year Renovated: 2023
| Space | Size | Term | Rent | Space Use | Condition | Available |
| 1st Floor | 3,125 SF | Negotiable | Upon Application Upon Application Upon Application Upon Application | Retail | Full Build-Out | Now |
1st Floor
| Size |
| 3,125 SF |
| Term |
| Negotiable |
| Rent |
| Upon Application Upon Application Upon Application Upon Application |
| Space Use |
| Retail |
| Condition |
| Full Build-Out |
| Available |
| Now |
1st Floor
| Size | 3,125 SF |
| Term | Negotiable |
| Rent | Upon Application |
| Space Use | Retail |
| Condition | Full Build-Out |
| Available | Now |
Compass Commercial is pleased to present the opportunity to purchase or lease a premier warehouse and office building that has undergone a recent renovation in 2023. 49 Duboce Avenue is situated on the border of the South of Market and Mission Districts. The property consists of two floors and is approximately 3,125 square feet in size and is situated on a 2,375 square foot lot. The property features an open floor plan on the ground floor with a roll-up door, and a private office in the rear. The second floor has a large window line that provides an abundance of natural light to the second floor office. The second floor office has its own restroom, shower, and roof deck. There is also a 1,200 square foot fully finished basement space with 8ft ceilings. The building is zoned PDR-1-G which allows for a number of uses.
- Fully Built-Out as Standard Retail Space
- Located in-line with other retail
- 1 Private Office
- Private Restrooms
- High Ceilings
- Shower Facilities
- 1 Conference Room
- Finished Ceilings: 10 ft
- Basement
- Building: ± 3,125 Square Feet
- Lot Size: ± 2,375 Square Feet
- Zoning: PDR-1-G
- Year Built: 1907
- Year Renovated: 2023
- Available: Immediately
Warehouse FACILITY FACTS
Property Overview
Zoning PDR1, Stand-Alone, Flex Use Building Comprising of Main Floor Area, Upper Level & Basement Located Between Valencia Street & Mission Street 1st FLOOR MAIN AREA: ~1,860 Sq Ft. • Freshly Polished Concrete Floors • ¾ Hardwood In Back Office Area • Private Office Suite w/Full Bathroom • Motorized Roll Up Door w/Remotes • 12Ft Ceiling Height included 2 Sky Lights 2nd FLOOR: ~700 Sq Ft. (Plus a 418 Sq Ft Roof Deck) • 2 - Large Office Open Floor w/ Sky Light • Full Bathroom • Kitchen • Freshly Stained Roof Deck BASEMENT: ~1,362 Sq Ft. • Just Under 8ft Ceilings • New Epoxy Concrete Floors • Sidewalk Accessible Loading Gate • Ample Lighting • Plumbing, Electrical, Data Cabling are all accessible from the basement and can easily be routed anywhere for the Main Floor. • Corridor to the S. Van Ness Freeway Entrance • 200amp w/3 Phase Stinger (300-amp w/Stinger) • Lots of Natural Light • New Paint
Nearby Major Retailers










Features
Presented by

49 Duboce Ave
Hmm, there seems to have been an error sending your message. Please try again.
Thanks! Your message was sent.




