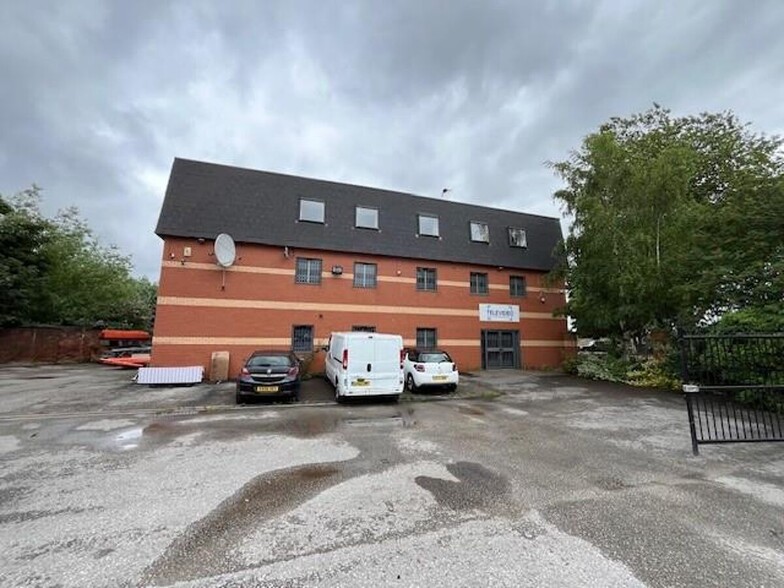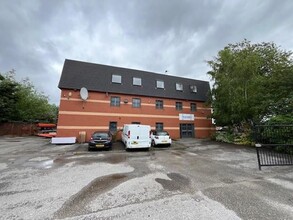
This feature is unavailable at the moment.
We apologize, but the feature you are trying to access is currently unavailable. We are aware of this issue and our team is working hard to resolve the matter.
Please check back in a few minutes. We apologize for the inconvenience.
- LoopNet Team
thank you

Your email has been sent!
The Riverside 49 Furnival Rd
3,149 - 9,846 SF of Office Space Available in Sheffield S4 7YA

Highlights
- Detached office building
- Mix of offices and workshops
- Excellent communication links to the city centre
all available spaces(3)
Display Rent as
- Space
- Size
- Term
- Rent
- Space Use
- Condition
- Available
The property comprises a three storey detached building with entrance / reception to the Ground Floor right hand side. There is staircase access to the upper floors (Note: if a lift access is required, this can be considered, subject to terms). The Ground Floor provides a mix of office and workshop / warehouse space, First and Second Floors providing office accommodation, which is currently partitioned to provide a mix of individual office, open plan and meeting room space. The space can be reconfigured, dependent on occupier need and terms.
- Use Class: E
- Mostly Open Floor Plan Layout
- Can be combined with additional space(s) for up to 9,846 SF of adjacent space
- Energy Performance Rating - B
- Meeting rooms
- Partially Built-Out as Standard Office
- Fits 9 - 28 People
- Secure Storage
- Substantial car park
- Can be reconfigured
The property comprises a three storey detached building with entrance / reception to the Ground Floor right hand side. There is staircase access to the upper floors (Note: if a lift access is required, this can be considered, subject to terms). The Ground Floor provides a mix of office and workshop / warehouse space, First and Second Floors providing office accommodation, which is currently partitioned to provide a mix of individual office, open plan and meeting room space. The space can be reconfigured, dependent on occupier need and terms.
- Use Class: E
- Mostly Open Floor Plan Layout
- Can be combined with additional space(s) for up to 9,846 SF of adjacent space
- Energy Performance Rating - B
- Meeting rooms
- Partially Built-Out as Standard Office
- Fits 8 - 26 People
- Secure Storage
- Substantial car park
- Can be reconfigured
The property comprises a three storey detached building with entrance / reception to the Ground Floor right hand side. There is staircase access to the upper floors (Note: if a lift access is required, this can be considered, subject to terms). The Ground Floor provides a mix of office and workshop / warehouse space, First and Second Floors providing office accommodation, which is currently partitioned to provide a mix of individual office, open plan and meeting room space. The space can be reconfigured, dependent on occupier need and terms.
- Use Class: E
- Mostly Open Floor Plan Layout
- Can be combined with additional space(s) for up to 9,846 SF of adjacent space
- Energy Performance Rating - B
- Meeting rooms
- Partially Built-Out as Standard Office
- Fits 9 - 26 People
- Secure Storage
- Substantial car park
- Can be reconfigured
| Space | Size | Term | Rent | Space Use | Condition | Available |
| Ground | 3,477 SF | Negotiable | £7.50 /SF/PA £0.63 /SF/MO £80.73 /m²/PA £6.73 /m²/MO £26,078 /PA £2,173 /MO | Office | Partial Build-Out | Now |
| 1st Floor | 3,149 SF | Negotiable | £7.50 /SF/PA £0.63 /SF/MO £80.73 /m²/PA £6.73 /m²/MO £23,618 /PA £1,968 /MO | Office | Partial Build-Out | Now |
| 2nd Floor | 3,220 SF | Negotiable | £7.50 /SF/PA £0.63 /SF/MO £80.73 /m²/PA £6.73 /m²/MO £24,150 /PA £2,013 /MO | Office | Partial Build-Out | Now |
Ground
| Size |
| 3,477 SF |
| Term |
| Negotiable |
| Rent |
| £7.50 /SF/PA £0.63 /SF/MO £80.73 /m²/PA £6.73 /m²/MO £26,078 /PA £2,173 /MO |
| Space Use |
| Office |
| Condition |
| Partial Build-Out |
| Available |
| Now |
1st Floor
| Size |
| 3,149 SF |
| Term |
| Negotiable |
| Rent |
| £7.50 /SF/PA £0.63 /SF/MO £80.73 /m²/PA £6.73 /m²/MO £23,618 /PA £1,968 /MO |
| Space Use |
| Office |
| Condition |
| Partial Build-Out |
| Available |
| Now |
2nd Floor
| Size |
| 3,220 SF |
| Term |
| Negotiable |
| Rent |
| £7.50 /SF/PA £0.63 /SF/MO £80.73 /m²/PA £6.73 /m²/MO £24,150 /PA £2,013 /MO |
| Space Use |
| Office |
| Condition |
| Partial Build-Out |
| Available |
| Now |
Ground
| Size | 3,477 SF |
| Term | Negotiable |
| Rent | £7.50 /SF/PA |
| Space Use | Office |
| Condition | Partial Build-Out |
| Available | Now |
The property comprises a three storey detached building with entrance / reception to the Ground Floor right hand side. There is staircase access to the upper floors (Note: if a lift access is required, this can be considered, subject to terms). The Ground Floor provides a mix of office and workshop / warehouse space, First and Second Floors providing office accommodation, which is currently partitioned to provide a mix of individual office, open plan and meeting room space. The space can be reconfigured, dependent on occupier need and terms.
- Use Class: E
- Partially Built-Out as Standard Office
- Mostly Open Floor Plan Layout
- Fits 9 - 28 People
- Can be combined with additional space(s) for up to 9,846 SF of adjacent space
- Secure Storage
- Energy Performance Rating - B
- Substantial car park
- Meeting rooms
- Can be reconfigured
1st Floor
| Size | 3,149 SF |
| Term | Negotiable |
| Rent | £7.50 /SF/PA |
| Space Use | Office |
| Condition | Partial Build-Out |
| Available | Now |
The property comprises a three storey detached building with entrance / reception to the Ground Floor right hand side. There is staircase access to the upper floors (Note: if a lift access is required, this can be considered, subject to terms). The Ground Floor provides a mix of office and workshop / warehouse space, First and Second Floors providing office accommodation, which is currently partitioned to provide a mix of individual office, open plan and meeting room space. The space can be reconfigured, dependent on occupier need and terms.
- Use Class: E
- Partially Built-Out as Standard Office
- Mostly Open Floor Plan Layout
- Fits 8 - 26 People
- Can be combined with additional space(s) for up to 9,846 SF of adjacent space
- Secure Storage
- Energy Performance Rating - B
- Substantial car park
- Meeting rooms
- Can be reconfigured
2nd Floor
| Size | 3,220 SF |
| Term | Negotiable |
| Rent | £7.50 /SF/PA |
| Space Use | Office |
| Condition | Partial Build-Out |
| Available | Now |
The property comprises a three storey detached building with entrance / reception to the Ground Floor right hand side. There is staircase access to the upper floors (Note: if a lift access is required, this can be considered, subject to terms). The Ground Floor provides a mix of office and workshop / warehouse space, First and Second Floors providing office accommodation, which is currently partitioned to provide a mix of individual office, open plan and meeting room space. The space can be reconfigured, dependent on occupier need and terms.
- Use Class: E
- Partially Built-Out as Standard Office
- Mostly Open Floor Plan Layout
- Fits 9 - 26 People
- Can be combined with additional space(s) for up to 9,846 SF of adjacent space
- Secure Storage
- Energy Performance Rating - B
- Substantial car park
- Meeting rooms
- Can be reconfigured
Property Overview
The property is well located to the North East of the city core, with good access on to the inner ring road (A61). The property is within an established commercial environment, within walking distance of the Canal Basin, Park Square roundabout and both bus and rail stations. Furnival Road gives direct access into the Lower Don Valley area and this location affords good access to the motorway network via both Junctions 33 and 34 of the M1. The property can be approached from Park Square roundabout, turning on to Exchange Street, turning right on to Furnival Road, past the Best Western Hotel at Victoria Quays / Canal Basin, continue across the inner ring road (A61), the property is then on the left hand side, just past the junction with Sussex Street.
- Conferencing Facility
- EPC - B
- Storage Space
PROPERTY FACTS
Presented by

The Riverside | 49 Furnival Rd
Hmm, there seems to have been an error sending your message. Please try again.
Thanks! Your message was sent.





