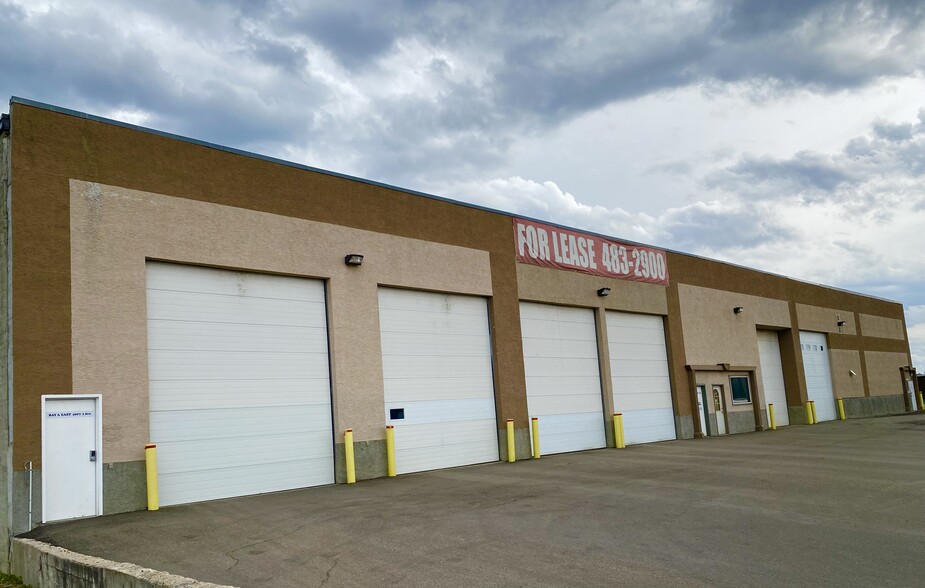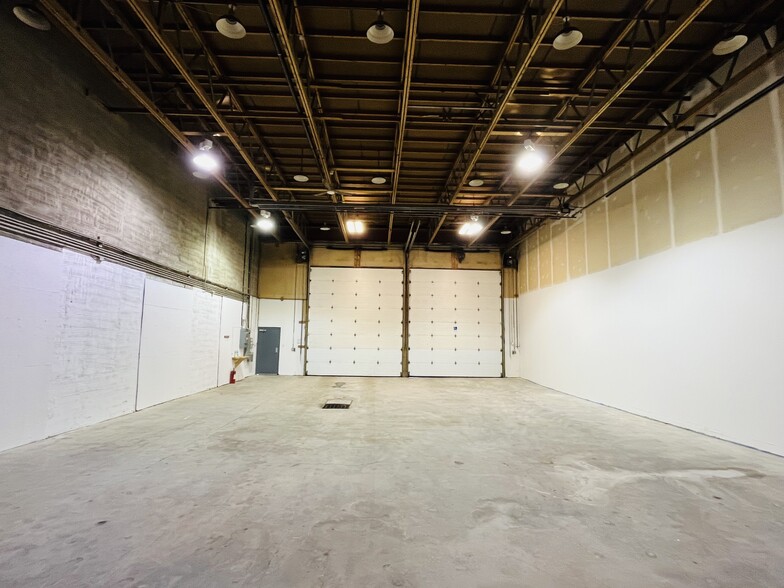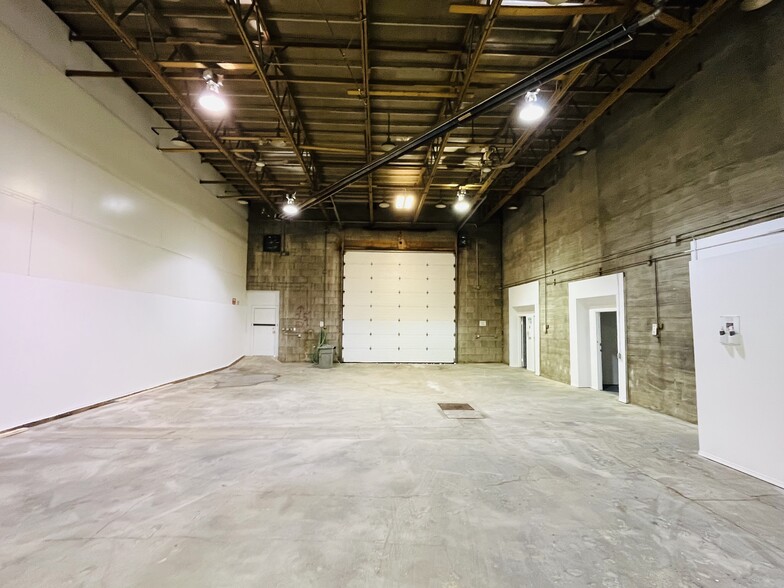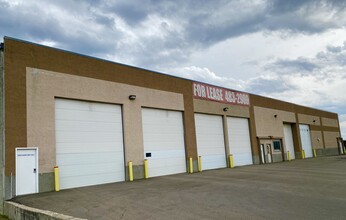
This feature is unavailable at the moment.
We apologize, but the feature you are trying to access is currently unavailable. We are aware of this issue and our team is working hard to resolve the matter.
Please check back in a few minutes. We apologize for the inconvenience.
- LoopNet Team
thank you

Your email has been sent!
4-WAY Properties 4907 1st Ave
2,300 - 10,000 SF of Light Industrial Space Available in Edson, AB T7E 1X8



Highlights
- Flex-Warehouse-Office
- Mix of Street Front & Yard (Multi-Use Bay Function)
- 16' x 16' Bay Doors
Features
all available spaces(3)
Display Rent as
- Space
- Size
- Term
- Rent
- Space Use
- Condition
- Available
BAY “A-West” 4907-1st Ave, EDSON, AB *Free Net Rent Now available!* 4-WAYS PROPERTIES, access to Hwy 16, mix of street front and yard, suitable for multi-use bay function. BAY FEATURES & Details: • 5,000sqft available bay, with option to divide into two (2) units: 2,700sqft & 2,300sqft. • Grade level • 3 Overhead Doors: 16 ft x 16 ft • 3 Office Space and 2 washrooms • Construction: Poured in place concrete walls, solid ceiling deck with built-up tar & gravel roof, concrete floors • Clear Height: 22’ • Lighting: Overhead fluorescent lights • Power Supply: 3 Phase power with 100A + services • Heating: Gas radiant heating tube and electric baseboard • Signage: Monument & above tenant's space
- Lease rate does not include utilities, property expenses or building services
- 3 Level Access Doors
- Private Restrooms
- Close Proximity to Hwy 16
- Includes 140 SF of dedicated office space
- Central Heating System
- High Ceilings
BAY “A-West” 4907-1st Ave, EDSON, AB *Free Net Rent Now available!* 4-WAYS PROPERTIES, access to Hwy 16, mix of street front and yard, suitable for multi-use bay function. BAY FEATURES & Details: • 5,000sqft available bay, with option to divide into two (2) units: 2,700sqft & 2,300sqft. • Grade level • 3 Overhead Doors: 16 ft x 16 ft • 3 Office Space and 2 washrooms • Construction: Poured in place concrete walls, solid ceiling deck with built-up tar & gravel roof, concrete floors • Clear Height: 22’ • Lighting: Overhead fluorescent lights • Power Supply: 3 Phase power with 100A + services • Heating: Gas radiant heating tube and electric baseboard • Signage: Monument & above tenant's space
- Lease rate does not include utilities, property expenses or building services
- 3 Level Access Doors
- Private Restrooms
- Close Proximity to Hwy 16
- Includes 140 SF of dedicated office space
- Central Heating System
- High Ceilings
BAY “A-West” 4907-1st Ave, EDSON, AB *Free Net Rent Now available!* 4-WAYS PROPERTIES, access to Hwy 16, mix of street front and yard, suitable for multi-use bay function. BAY FEATURES & Details: • 5,000sqft available bay, with option to divide into two (2) units: 2,700sqft & 2,300sqft. • Grade level • 3 Overhead Doors: 16 ft x 16 ft • 3 Office Space and 2 washrooms • Construction: Poured in place concrete walls, solid ceiling deck with built-up tar & gravel roof, concrete floors • Clear Height: 22’ • Lighting: Overhead fluorescent lights • Power Supply: 3 Phase power with 100A + services • Heating: Gas radiant heating tube and electric baseboard • Signage: Monument & above tenant's space
- Lease rate does not include utilities, property expenses or building services
- 3 Level Access Doors
- Private Restrooms
- Close Proximity to Hwy 16
- Includes 140 SF of dedicated office space
- Central Heating System
- High Ceilings
| Space | Size | Term | Rent | Space Use | Condition | Available |
| 1st Floor - A West | 5,000 SF | Negotiable | £0.56 /SF/PA £0.05 /SF/MO £2,777 /PA £231.43 /MO | Light Industrial | Partial Build-Out | Now |
| 1st Floor - A West | 2,700 SF | Negotiable | £0.56 /SF/PA £0.05 /SF/MO £1,500 /PA £124.97 /MO | Light Industrial | Partial Build-Out | Now |
| 1st Floor - A West | 2,300 SF | Negotiable | £0.56 /SF/PA £0.05 /SF/MO £1,278 /PA £106.46 /MO | Light Industrial | Partial Build-Out | Now |
1st Floor - A West
| Size |
| 5,000 SF |
| Term |
| Negotiable |
| Rent |
| £0.56 /SF/PA £0.05 /SF/MO £2,777 /PA £231.43 /MO |
| Space Use |
| Light Industrial |
| Condition |
| Partial Build-Out |
| Available |
| Now |
1st Floor - A West
| Size |
| 2,700 SF |
| Term |
| Negotiable |
| Rent |
| £0.56 /SF/PA £0.05 /SF/MO £1,500 /PA £124.97 /MO |
| Space Use |
| Light Industrial |
| Condition |
| Partial Build-Out |
| Available |
| Now |
1st Floor - A West
| Size |
| 2,300 SF |
| Term |
| Negotiable |
| Rent |
| £0.56 /SF/PA £0.05 /SF/MO £1,278 /PA £106.46 /MO |
| Space Use |
| Light Industrial |
| Condition |
| Partial Build-Out |
| Available |
| Now |
1st Floor - A West
| Size | 5,000 SF |
| Term | Negotiable |
| Rent | £0.56 /SF/PA |
| Space Use | Light Industrial |
| Condition | Partial Build-Out |
| Available | Now |
BAY “A-West” 4907-1st Ave, EDSON, AB *Free Net Rent Now available!* 4-WAYS PROPERTIES, access to Hwy 16, mix of street front and yard, suitable for multi-use bay function. BAY FEATURES & Details: • 5,000sqft available bay, with option to divide into two (2) units: 2,700sqft & 2,300sqft. • Grade level • 3 Overhead Doors: 16 ft x 16 ft • 3 Office Space and 2 washrooms • Construction: Poured in place concrete walls, solid ceiling deck with built-up tar & gravel roof, concrete floors • Clear Height: 22’ • Lighting: Overhead fluorescent lights • Power Supply: 3 Phase power with 100A + services • Heating: Gas radiant heating tube and electric baseboard • Signage: Monument & above tenant's space
- Lease rate does not include utilities, property expenses or building services
- Includes 140 SF of dedicated office space
- 3 Level Access Doors
- Central Heating System
- Private Restrooms
- High Ceilings
- Close Proximity to Hwy 16
1st Floor - A West
| Size | 2,700 SF |
| Term | Negotiable |
| Rent | £0.56 /SF/PA |
| Space Use | Light Industrial |
| Condition | Partial Build-Out |
| Available | Now |
BAY “A-West” 4907-1st Ave, EDSON, AB *Free Net Rent Now available!* 4-WAYS PROPERTIES, access to Hwy 16, mix of street front and yard, suitable for multi-use bay function. BAY FEATURES & Details: • 5,000sqft available bay, with option to divide into two (2) units: 2,700sqft & 2,300sqft. • Grade level • 3 Overhead Doors: 16 ft x 16 ft • 3 Office Space and 2 washrooms • Construction: Poured in place concrete walls, solid ceiling deck with built-up tar & gravel roof, concrete floors • Clear Height: 22’ • Lighting: Overhead fluorescent lights • Power Supply: 3 Phase power with 100A + services • Heating: Gas radiant heating tube and electric baseboard • Signage: Monument & above tenant's space
- Lease rate does not include utilities, property expenses or building services
- Includes 140 SF of dedicated office space
- 3 Level Access Doors
- Central Heating System
- Private Restrooms
- High Ceilings
- Close Proximity to Hwy 16
1st Floor - A West
| Size | 2,300 SF |
| Term | Negotiable |
| Rent | £0.56 /SF/PA |
| Space Use | Light Industrial |
| Condition | Partial Build-Out |
| Available | Now |
BAY “A-West” 4907-1st Ave, EDSON, AB *Free Net Rent Now available!* 4-WAYS PROPERTIES, access to Hwy 16, mix of street front and yard, suitable for multi-use bay function. BAY FEATURES & Details: • 5,000sqft available bay, with option to divide into two (2) units: 2,700sqft & 2,300sqft. • Grade level • 3 Overhead Doors: 16 ft x 16 ft • 3 Office Space and 2 washrooms • Construction: Poured in place concrete walls, solid ceiling deck with built-up tar & gravel roof, concrete floors • Clear Height: 22’ • Lighting: Overhead fluorescent lights • Power Supply: 3 Phase power with 100A + services • Heating: Gas radiant heating tube and electric baseboard • Signage: Monument & above tenant's space
- Lease rate does not include utilities, property expenses or building services
- Includes 140 SF of dedicated office space
- 3 Level Access Doors
- Central Heating System
- Private Restrooms
- High Ceilings
- Close Proximity to Hwy 16
Property Overview
*Free Net Rent Now available!* Edson, AB – 4 Way Properties is a Flex/Warehouse (warehouse shop space and office). Property is centrally located at 49th Street and 1st Ave in Edson Alberta. The building is in close proximity to high traffic corridors such as Hwy 16. The property has a mix of street front and yard suitable for multi use bay function to meet the requirements of various tenant needs. The building is a well-kept concrete structure with lots of room for signage above each tenants space. 4 Way Properties offers 16 x16 overhead doors and up to 22 ft clear to ceiling with grade & dock loading. Call for current Incentives. •Overhead Doors: 16 ft x 16 ft •Construction: Poured in place concrete walls, solid ceiling deck with built-up tar & gravel roof, concrete floors •Clear Height: 22’ •Lighting: High bay metal halide lights • Power Supply: 3 Phase power with 100A + services • Heating: Gas forced air, gas radiant heating tube or electric baseboard • Signage: Monument & above tenants space
PROPERTY FACTS
Presented by
St Regis Group Inc.
4-WAY Properties | 4907 1st Ave
Hmm, there seems to have been an error sending your message. Please try again.
Thanks! Your message was sent.






