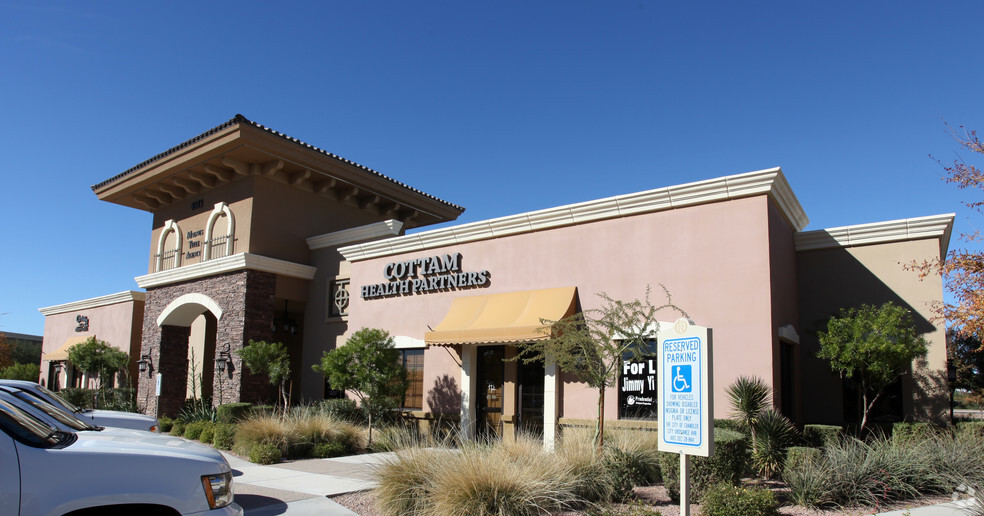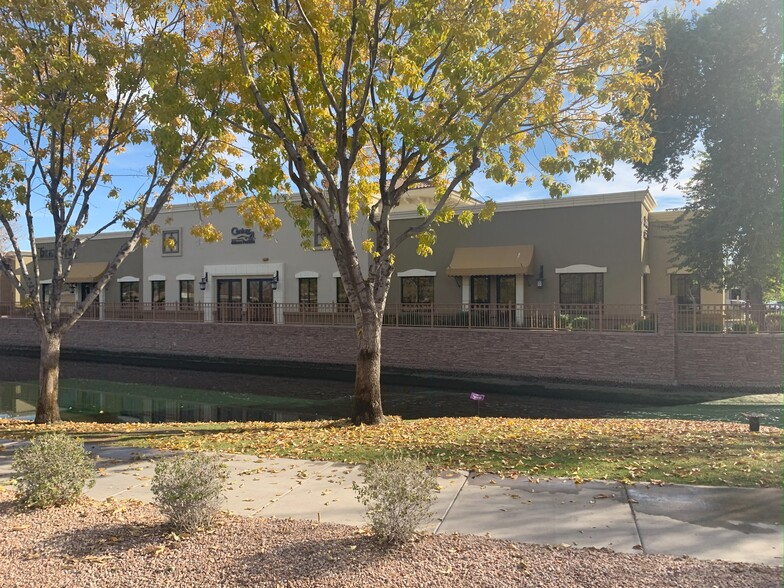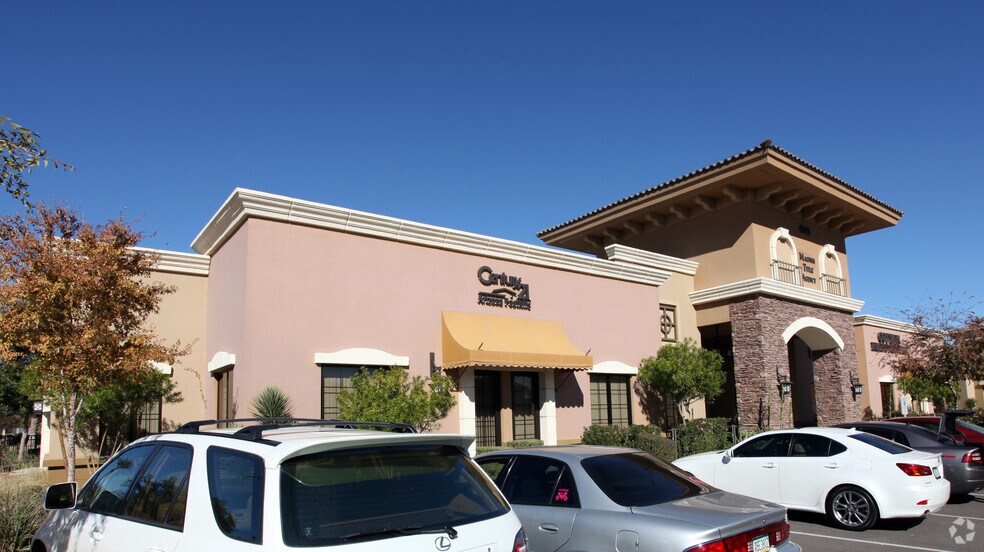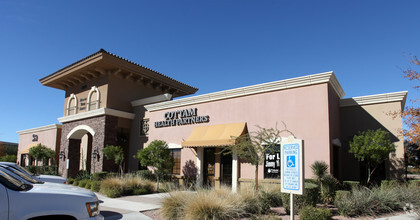
This feature is unavailable at the moment.
We apologize, but the feature you are trying to access is currently unavailable. We are aware of this issue and our team is working hard to resolve the matter.
Please check back in a few minutes. We apologize for the inconvenience.
- LoopNet Team
thank you

Your email has been sent!
Bldg C/D 4913 S Alma School Rd
7,500 SF Office Building Chandler, AZ 85248 £1,799,635 (£240/SF)



Investment Highlights
- Multi-Tenant Capable
- Close Proximity to I-10 and 202 Freeway
Executive Summary
Plug-and-Play Option: Previously utilized by a real estate brokerage and title company, the space is already configured with professional-grade infrastructure and amenities, making it an ideal plug-and-play solution for businesses looking to minimize setup time and costs.
Flexible Design: The versatile layout allows for easy modification to suit the specific requirements of diverse office uses, whether it be corporate offices, legal firms, accounting practices, technology startups, or other professional services.
High-Visibility Location: Situated in a prominent location with high visibility and easy access, this office condo offers excellent exposure for businesses looking to enhance their presence and attract clients.
Property Facts
Amenities
- 24 Hour Access
- Signage
- Air Conditioning
Space Availability
- Space
- Size
- Space Use
- Condition
- Available
Spacious Layout: Spanning 7,500 square feet, this office condo boasts a spacious layout conducive to productive work environments, with ample room for multiple offices, conference rooms, collaborative spaces, and support facilities. This is two-tenant capable! Plug-and-Play Option: Previously utilized by a real estate brokerage and title company, the space is already configured with professional-grade infrastructure and amenities, making it an ideal plug-and-play solution for businesses looking to minimize setup time and costs. Flexible Design: The versatile layout allows for easy modification to suit the specific requirements of diverse office uses, whether it be corporate offices, legal firms, accounting practices, technology startups, or other professional services. High-Visibility Location: Situated in a prominent location with high visibility and easy access, this office condo offers excellent exposure for businesses looking to enhance their presence and attract clients.
| Space | Size | Space Use | Condition | Available |
| 1st Floor | 7,500 SF | Office | Full Build-Out | 60 Days |
1st Floor
| Size |
| 7,500 SF |
| Space Use |
| Office |
| Condition |
| Full Build-Out |
| Available |
| 60 Days |
1st Floor
| Size | 7,500 SF |
| Space Use | Office |
| Condition | Full Build-Out |
| Available | 60 Days |
Spacious Layout: Spanning 7,500 square feet, this office condo boasts a spacious layout conducive to productive work environments, with ample room for multiple offices, conference rooms, collaborative spaces, and support facilities. This is two-tenant capable! Plug-and-Play Option: Previously utilized by a real estate brokerage and title company, the space is already configured with professional-grade infrastructure and amenities, making it an ideal plug-and-play solution for businesses looking to minimize setup time and costs. Flexible Design: The versatile layout allows for easy modification to suit the specific requirements of diverse office uses, whether it be corporate offices, legal firms, accounting practices, technology startups, or other professional services. High-Visibility Location: Situated in a prominent location with high visibility and easy access, this office condo offers excellent exposure for businesses looking to enhance their presence and attract clients.
PROPERTY TAXES
| Parcel Numbers | Improvements Assessment | £0 | |
| Land Assessment | £0 | Total Assessment | £111,944 |
PROPERTY TAXES
Presented by

Bldg C/D | 4913 S Alma School Rd
Hmm, there seems to have been an error sending your message. Please try again.
Thanks! Your message was sent.



