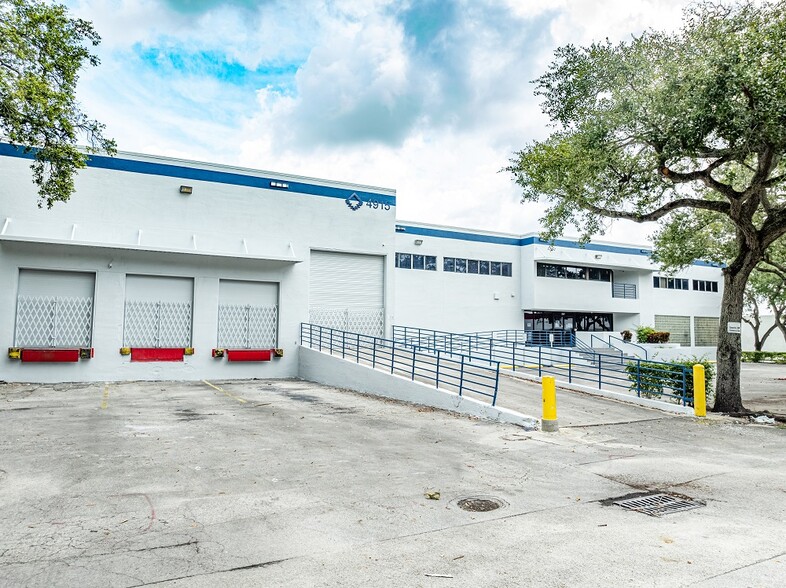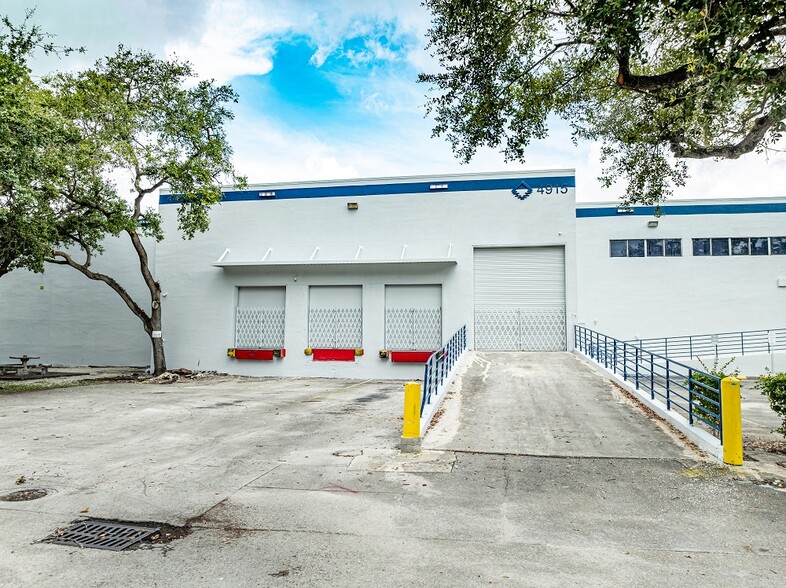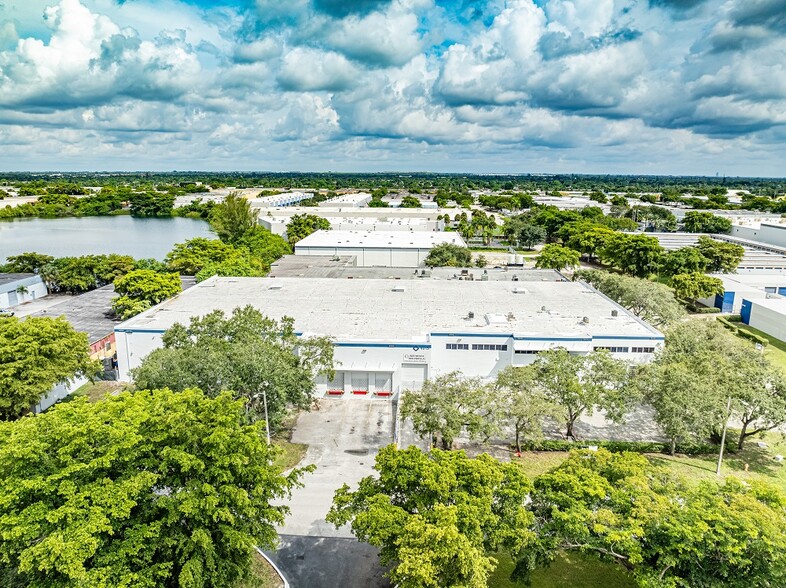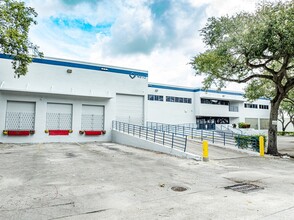
This feature is unavailable at the moment.
We apologize, but the feature you are trying to access is currently unavailable. We are aware of this issue and our team is working hard to resolve the matter.
Please check back in a few minutes. We apologize for the inconvenience.
- LoopNet Team
thank you

Your email has been sent!
Stonelake Warehouse 4915 NW 159th St
32,500 SF of Industrial Space Available in Miami Lakes, FL 33014



Highlights
- 32,500 square feet of total space with an expansive 8,050 square feet of office area
- Warehouse component has a 20' clear height and presents a whitebox interior
- Exterior of the building has been freshly painted
- Energy-efficient LED lighting
- Four dock doors and one ramp door
- 2024 Make-Ready Scope
Features
all available space(1)
Display Rent as
- Space
- Size
- Term
- Rent
- Space Use
- Condition
- Available
Nestled in a prime location within Hialeah with quick access to Hwy 823 and 826, this modern industrial facility boasts a generous 32,500 square feet of total space. The property features an expansive 8,050 square feet of office area, renovated to meet the demands of today’s businesses. The office space is illuminated by energy-efficient LED lighting, creating a bright and productive environment. The warehouse component presents a white box interior, offering a clean and versatile space ready for customization. With a 20-foot clear height, the warehouse is equipped with five dock doors and one ramp door, facilitating smooth logistics and operations. The exterior of the building has been freshly painted, projecting a professional and updated appearance. Parking is ample with 25 standard parking spaces available, accommodating both staff and visitors. The 2024 Make-Ready Scope ensures that the property is up-to-date and prepared for immediate occupancy. Whether you’re looking to streamline your operations or expand your business footprint, this property is an exceptional choice that combines functionality with a strategic location.
- Includes 5,000 SF of dedicated office space
- 5 Loading Docks
- 1 Level Access Door
- Central Air Conditioning
| Space | Size | Term | Rent | Space Use | Condition | Available |
| 1st Floor - 2 | 32,500 SF | 3 Years | Upon Application Upon Application Upon Application Upon Application | Industrial | Full Build-Out | Now |
1st Floor - 2
| Size |
| 32,500 SF |
| Term |
| 3 Years |
| Rent |
| Upon Application Upon Application Upon Application Upon Application |
| Space Use |
| Industrial |
| Condition |
| Full Build-Out |
| Available |
| Now |
1st Floor - 2
| Size | 32,500 SF |
| Term | 3 Years |
| Rent | Upon Application |
| Space Use | Industrial |
| Condition | Full Build-Out |
| Available | Now |
Nestled in a prime location within Hialeah with quick access to Hwy 823 and 826, this modern industrial facility boasts a generous 32,500 square feet of total space. The property features an expansive 8,050 square feet of office area, renovated to meet the demands of today’s businesses. The office space is illuminated by energy-efficient LED lighting, creating a bright and productive environment. The warehouse component presents a white box interior, offering a clean and versatile space ready for customization. With a 20-foot clear height, the warehouse is equipped with five dock doors and one ramp door, facilitating smooth logistics and operations. The exterior of the building has been freshly painted, projecting a professional and updated appearance. Parking is ample with 25 standard parking spaces available, accommodating both staff and visitors. The 2024 Make-Ready Scope ensures that the property is up-to-date and prepared for immediate occupancy. Whether you’re looking to streamline your operations or expand your business footprint, this property is an exceptional choice that combines functionality with a strategic location.
- Includes 5,000 SF of dedicated office space
- 1 Level Access Door
- 5 Loading Docks
- Central Air Conditioning
Property Overview
Nestled in a prime location within Hialeah with quick access to Hwy 823 and 826, this modern industrial facility boasts a generous 32,500 square feet of total space. The property features an expansive 8,050 square feet of office area, renovated to meet the demands of today’s businesses. The office space is illuminated by energy-efficient LED lighting, creating a bright and productive environment. The warehouse component presents a whitebox interior, offering a clean and versatile space ready for customization. With a 20-foot clear height, the warehouse is equipped with four dock doors and one ramp door, facilitating smooth logistics and operations. The exterior of the building has been freshly painted, projecting a professional and updated appearance. Parking is ample with 25 standard parking spaces available, accommodating both staff and visitors. The 2024 Make-Ready Scope ensures that the property is up-to-date and prepared for immediate occupancy. Whether you’re looking to streamline your operations or expand your business footprint, this property is an exceptional choice that combines functionality with strategic location.
Warehouse FACILITY FACTS
Presented by

Stonelake Warehouse | 4915 NW 159th St
Hmm, there seems to have been an error sending your message. Please try again.
Thanks! Your message was sent.





