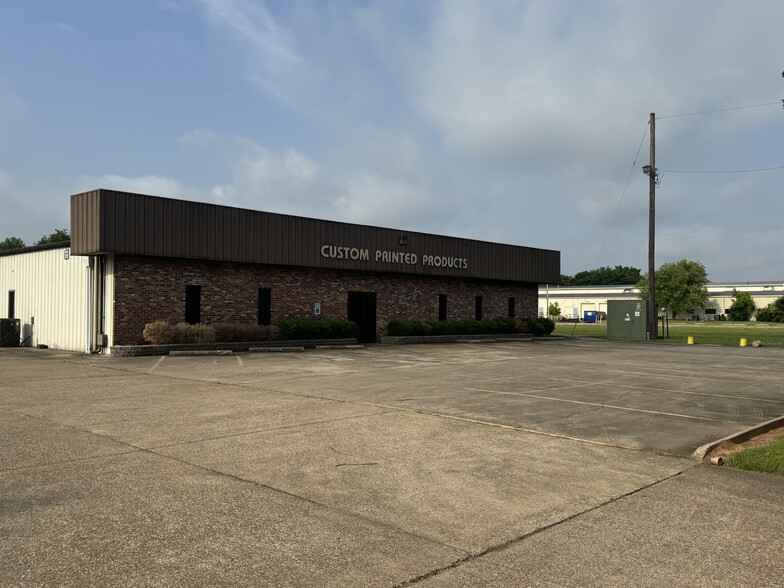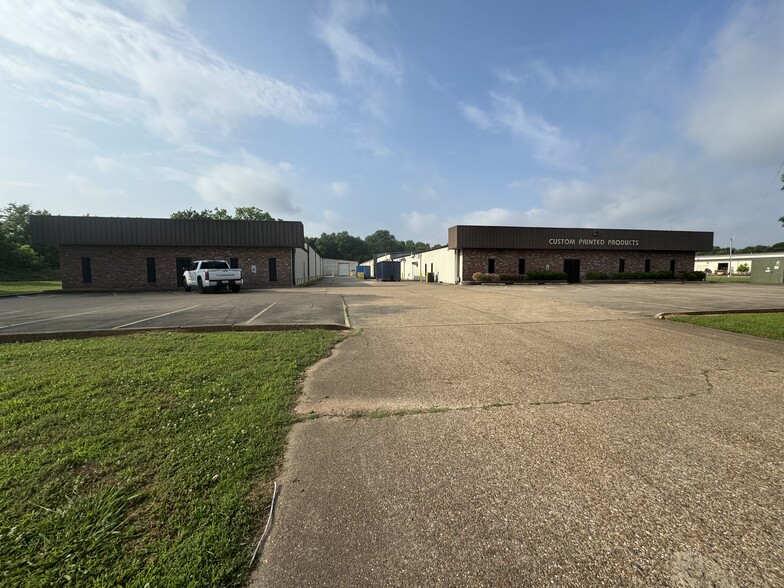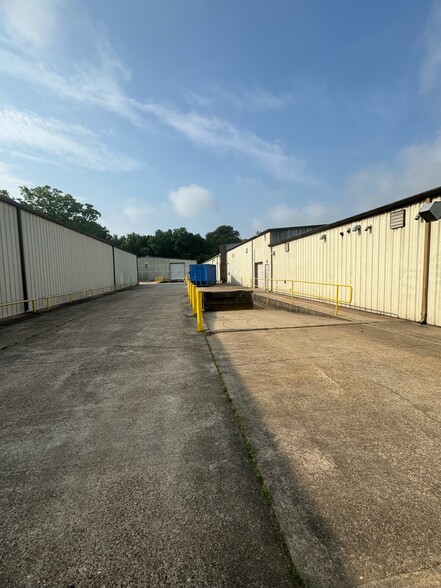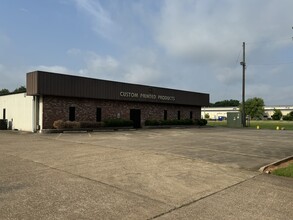
This feature is unavailable at the moment.
We apologize, but the feature you are trying to access is currently unavailable. We are aware of this issue and our team is working hard to resolve the matter.
Please check back in a few minutes. We apologize for the inconvenience.
- LoopNet Team
thank you

Your email has been sent!
4924 Hazel Jones Rd
50,540 SF of Industrial Space Available in Bossier City, LA 71111



Features
all available space(1)
Display Rent as
- Space
- Size
- Term
- Rent
- Space Use
- Condition
- Available
Production Building: 30,560 sf 3,200 sf of office with Reception, 6 Private Offices, Open Work Area Conference Room, Restrooms and Ink Lab, Maintenance Room, Bulk Storage, Packaging Area, Parts/Equipment Wash Room, Break Room, Shipping Office, Scheduling Office and Restrooms Entire Production Building is conditioned with exception of Bulk Storage at the rear Finished Inventory Building: 10,000 sf 1,750 sf of office with Reception Area, 4 Private Offices, File Storage and Restrooms Conditioned Inventory Warehouse has Restrooms and Supply Storage Rear Storage Warehouse has increased clear height and is not conditioned Material Warehouse: 10,800 sf Loading dock and 14’ o/h door Clear Span with 160 sf warehouse office
- Sublease space available from current tenant
- 2 Loading Docks
- Lease rate does not include utilities, property expenses or building services
| Space | Size | Term | Rent | Space Use | Condition | Available |
| 1st Floor | 50,540 SF | Oct 2026 | £3.93 /SF/PA £0.33 /SF/MO £42.35 /m²/PA £3.53 /m²/MO £198,837 /PA £16,570 /MO | Industrial | Full Build-Out | Now |
1st Floor
| Size |
| 50,540 SF |
| Term |
| Oct 2026 |
| Rent |
| £3.93 /SF/PA £0.33 /SF/MO £42.35 /m²/PA £3.53 /m²/MO £198,837 /PA £16,570 /MO |
| Space Use |
| Industrial |
| Condition |
| Full Build-Out |
| Available |
| Now |
1st Floor
| Size | 50,540 SF |
| Term | Oct 2026 |
| Rent | £3.93 /SF/PA |
| Space Use | Industrial |
| Condition | Full Build-Out |
| Available | Now |
Production Building: 30,560 sf 3,200 sf of office with Reception, 6 Private Offices, Open Work Area Conference Room, Restrooms and Ink Lab, Maintenance Room, Bulk Storage, Packaging Area, Parts/Equipment Wash Room, Break Room, Shipping Office, Scheduling Office and Restrooms Entire Production Building is conditioned with exception of Bulk Storage at the rear Finished Inventory Building: 10,000 sf 1,750 sf of office with Reception Area, 4 Private Offices, File Storage and Restrooms Conditioned Inventory Warehouse has Restrooms and Supply Storage Rear Storage Warehouse has increased clear height and is not conditioned Material Warehouse: 10,800 sf Loading dock and 14’ o/h door Clear Span with 160 sf warehouse office
- Sublease space available from current tenant
- Lease rate does not include utilities, property expenses or building services
- 2 Loading Docks
Industrial FACILITY FACTS
Presented by

4924 Hazel Jones Rd
Hmm, there seems to have been an error sending your message. Please try again.
Thanks! Your message was sent.



