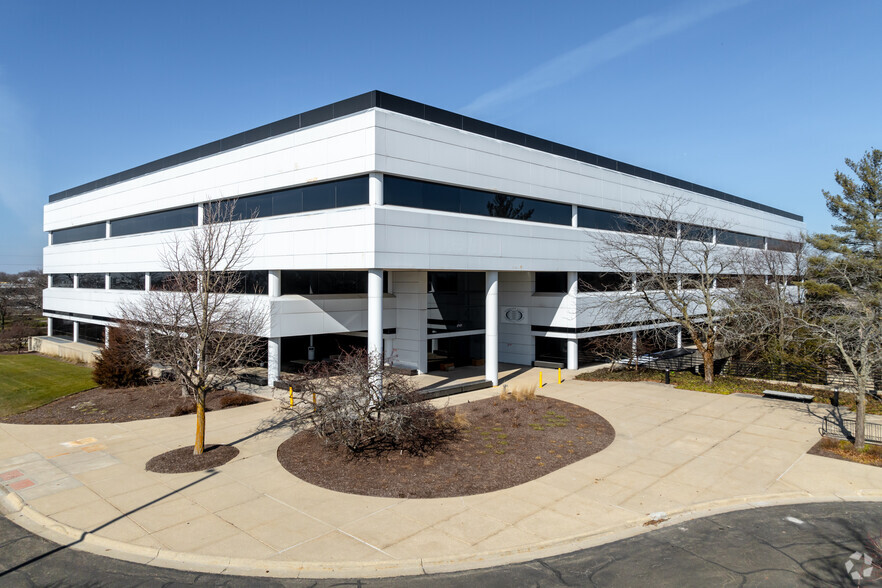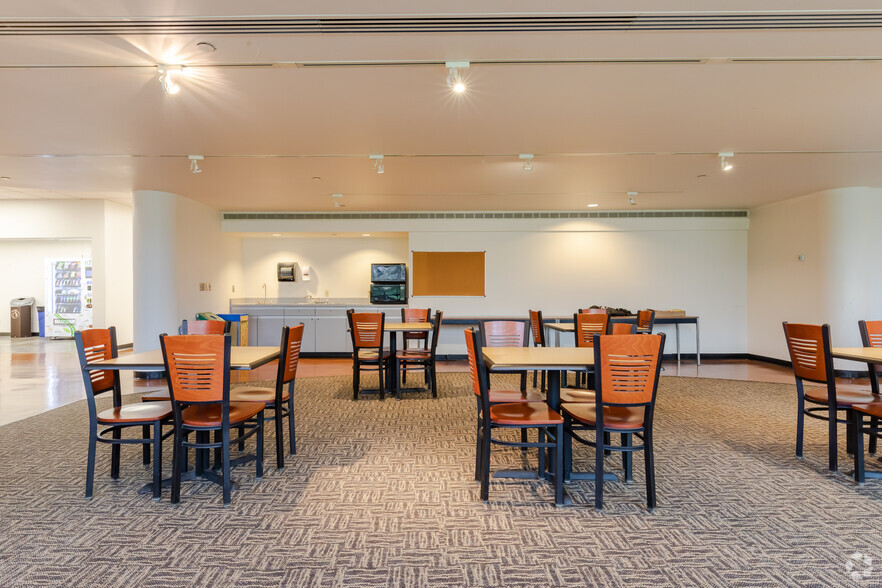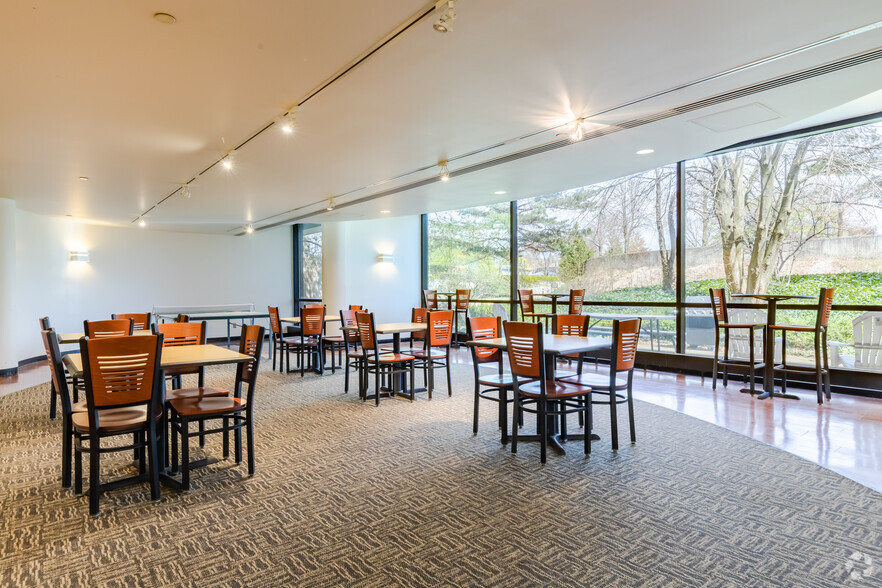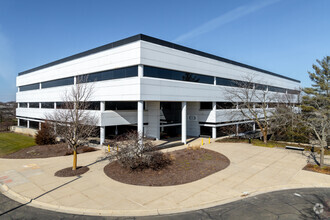
This feature is unavailable at the moment.
We apologize, but the feature you are trying to access is currently unavailable. We are aware of this issue and our team is working hard to resolve the matter.
Please check back in a few minutes. We apologize for the inconvenience.
- LoopNet Team
thank you

Your email has been sent!
Forest City Corporate Center 4949 Harrison Ave
2,000 - 20,000 SF of Office Space Available in Rockford, IL 61108



Sublease Highlights
- Tenant suites incorporate continuous bands of windows, high ceilings and under-floor conduit for easy wiring
- Building amenities include dining area, workout facility, racket ball, ping pong, basketball court, handball courts, and two outdoor patio spaces
- Plentiful parking, both surface spaces and underground covered parking
- Restaurants, shopping and business services nearby
all available space(1)
Display Rent as
- Space
- Size
- Term
- Rent
- Space Use
- Condition
- Available
+ High attention to detail in Rockford’s most attractive multi-story office building, originally designed for corporate headquarters + Flexible suites sizes available 2,000 SF to 20,000 SF of contiguous 3rd floor space available + Situated on an attractive, beautifully landscaped eleven acre site + Easy access to I-90 (to Chicago, IL and Madison, WI) via Harrison Avenue, as well as to Bypass 20/I-39 South via S. Alpine Road + Sleek, impressive lobby and common areas
- Sublease space available from current tenant
- Mostly Open Floor Plan Layout
- Central Air and Heating
- Partially Built-Out as Standard Office
- Fits 5 - 160 People
| Space | Size | Term | Rent | Space Use | Condition | Available |
| 3rd Floor | 2,000-20,000 SF | Negotiable | Upon Application Upon Application Upon Application Upon Application Upon Application Upon Application | Office | Partial Build-Out | 30 Days |
3rd Floor
| Size |
| 2,000-20,000 SF |
| Term |
| Negotiable |
| Rent |
| Upon Application Upon Application Upon Application Upon Application Upon Application Upon Application |
| Space Use |
| Office |
| Condition |
| Partial Build-Out |
| Available |
| 30 Days |
3rd Floor
| Size | 2,000-20,000 SF |
| Term | Negotiable |
| Rent | Upon Application |
| Space Use | Office |
| Condition | Partial Build-Out |
| Available | 30 Days |
+ High attention to detail in Rockford’s most attractive multi-story office building, originally designed for corporate headquarters + Flexible suites sizes available 2,000 SF to 20,000 SF of contiguous 3rd floor space available + Situated on an attractive, beautifully landscaped eleven acre site + Easy access to I-90 (to Chicago, IL and Madison, WI) via Harrison Avenue, as well as to Bypass 20/I-39 South via S. Alpine Road + Sleek, impressive lobby and common areas
- Sublease space available from current tenant
- Partially Built-Out as Standard Office
- Mostly Open Floor Plan Layout
- Fits 5 - 160 People
- Central Air and Heating
Features and Amenities
- Fitness Centre
- Food Court
- Raised Floor
- High Ceilings
PROPERTY FACTS
Presented by

Forest City Corporate Center | 4949 Harrison Ave
Hmm, there seems to have been an error sending your message. Please try again.
Thanks! Your message was sent.



