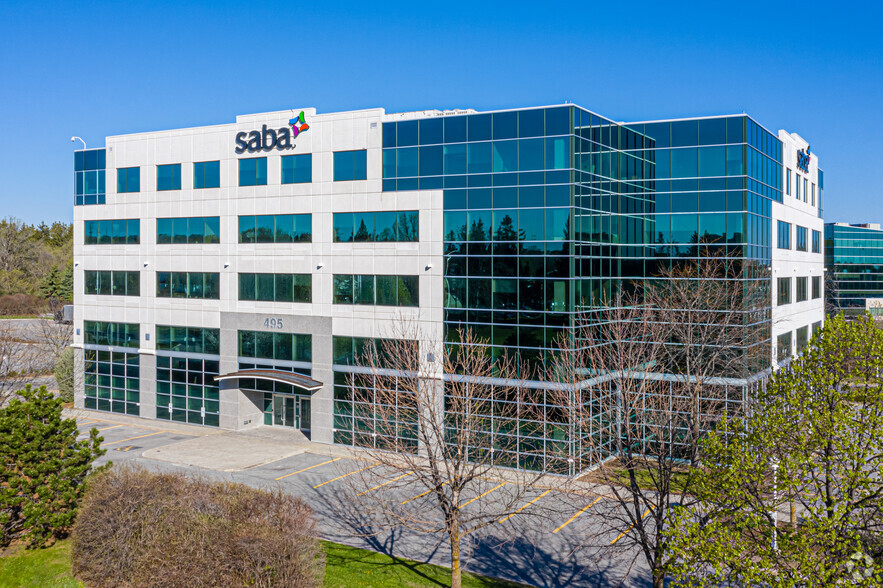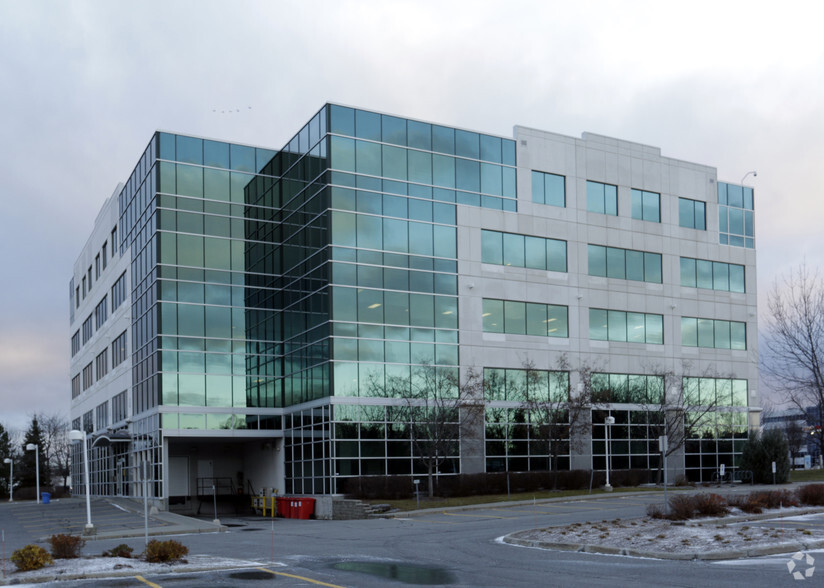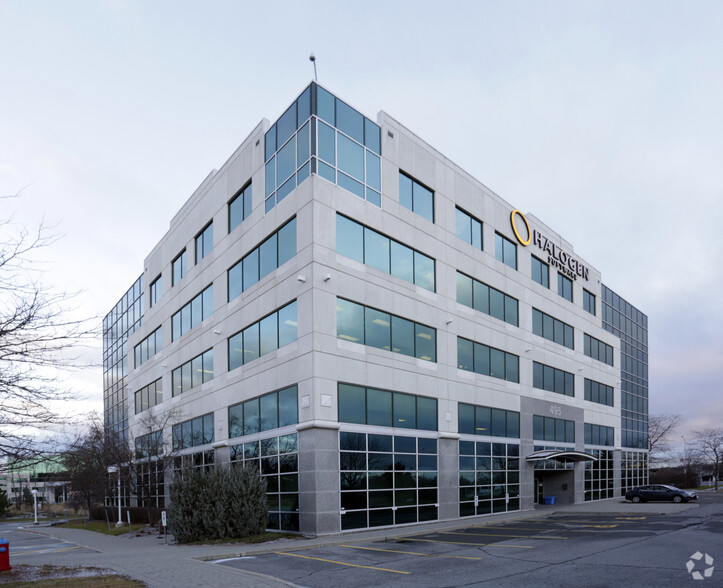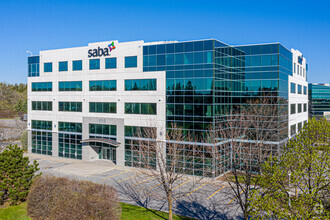
This feature is unavailable at the moment.
We apologize, but the feature you are trying to access is currently unavailable. We are aware of this issue and our team is working hard to resolve the matter.
Please check back in a few minutes. We apologize for the inconvenience.
- LoopNet Team
thank you

Your email has been sent!
495 March Rd
17,936 - 35,961 SF of Office Space Available in Ottawa, ON K2K 3G1



Highlights
- This Class “A” property was constructed in 2000
- Quick access to the region’s Highway 417
- Ideally situated in the centre of the Kanata North
all available spaces(2)
Display Rent as
- Space
- Size
- Term
- Rent
- Space Use
- Condition
- Available
This Class “A” property was constructed in 2000 and is ideally situated in the centre of the Kanata North Technology Park on one of the most prominent corners - March and Hines Road with quick access to the region’s Highway 417 and close proximity to numerous amenities. The building is comprised of five storeys totalling 86,476 rsf and was constructed of reinforced concrete site cast panels with a structural steel frame and inverted roof system. The building features a covered loading dock on the western exposure and boasts nine foot ceilings. Excellent parking onsite and access to public transit literally steps away.
- Lease rate does not include utilities, property expenses or building services
- Mostly Open Floor Plan Layout
- Can be combined with additional space(s) for up to 35,961 SF of adjacent space
- High Ceilings
- Partially Built-Out as Standard Office
- Fits 45 - 144 People
- Central Air Conditioning
- Parking onsite.
This Class “A” property was constructed in 2000 and is ideally situated in the centre of the Kanata North Technology Park on one of the most prominent corners - March and Hines Road with quick access to the region’s Highway 417 and close proximity to numerous amenities. The building is comprised of five storeys totalling 86,476 rsf and was constructed of reinforced concrete site cast panels with a structural steel frame and inverted roof system. The building features a covered loading dock on the western exposure and boasts nine foot ceilings. Excellent parking onsite and access to public transit literally steps away.
- Lease rate does not include utilities, property expenses or building services
- Mostly Open Floor Plan Layout
- Can be combined with additional space(s) for up to 35,961 SF of adjacent space
- High Ceilings
- Partially Built-Out as Standard Office
- Fits 46 - 145 People
- Central Air Conditioning
- Parking onsite.
| Space | Size | Term | Rent | Space Use | Condition | Available |
| 2nd Floor, Ste 200 | 17,936 SF | 1-10 Years | Upon Application Upon Application Upon Application Upon Application | Office | Partial Build-Out | 30 Days |
| 3rd Floor, Ste 300 | 18,025 SF | 1-10 Years | Upon Application Upon Application Upon Application Upon Application | Office | Partial Build-Out | Now |
2nd Floor, Ste 200
| Size |
| 17,936 SF |
| Term |
| 1-10 Years |
| Rent |
| Upon Application Upon Application Upon Application Upon Application |
| Space Use |
| Office |
| Condition |
| Partial Build-Out |
| Available |
| 30 Days |
3rd Floor, Ste 300
| Size |
| 18,025 SF |
| Term |
| 1-10 Years |
| Rent |
| Upon Application Upon Application Upon Application Upon Application |
| Space Use |
| Office |
| Condition |
| Partial Build-Out |
| Available |
| Now |
2nd Floor, Ste 200
| Size | 17,936 SF |
| Term | 1-10 Years |
| Rent | Upon Application |
| Space Use | Office |
| Condition | Partial Build-Out |
| Available | 30 Days |
This Class “A” property was constructed in 2000 and is ideally situated in the centre of the Kanata North Technology Park on one of the most prominent corners - March and Hines Road with quick access to the region’s Highway 417 and close proximity to numerous amenities. The building is comprised of five storeys totalling 86,476 rsf and was constructed of reinforced concrete site cast panels with a structural steel frame and inverted roof system. The building features a covered loading dock on the western exposure and boasts nine foot ceilings. Excellent parking onsite and access to public transit literally steps away.
- Lease rate does not include utilities, property expenses or building services
- Partially Built-Out as Standard Office
- Mostly Open Floor Plan Layout
- Fits 45 - 144 People
- Can be combined with additional space(s) for up to 35,961 SF of adjacent space
- Central Air Conditioning
- High Ceilings
- Parking onsite.
3rd Floor, Ste 300
| Size | 18,025 SF |
| Term | 1-10 Years |
| Rent | Upon Application |
| Space Use | Office |
| Condition | Partial Build-Out |
| Available | Now |
This Class “A” property was constructed in 2000 and is ideally situated in the centre of the Kanata North Technology Park on one of the most prominent corners - March and Hines Road with quick access to the region’s Highway 417 and close proximity to numerous amenities. The building is comprised of five storeys totalling 86,476 rsf and was constructed of reinforced concrete site cast panels with a structural steel frame and inverted roof system. The building features a covered loading dock on the western exposure and boasts nine foot ceilings. Excellent parking onsite and access to public transit literally steps away.
- Lease rate does not include utilities, property expenses or building services
- Partially Built-Out as Standard Office
- Mostly Open Floor Plan Layout
- Fits 46 - 145 People
- Can be combined with additional space(s) for up to 35,961 SF of adjacent space
- Central Air Conditioning
- High Ceilings
- Parking onsite.
Features and Amenities
- Bus Route
- Signage
PROPERTY FACTS
Presented by

495 March Rd
Hmm, there seems to have been an error sending your message. Please try again.
Thanks! Your message was sent.



