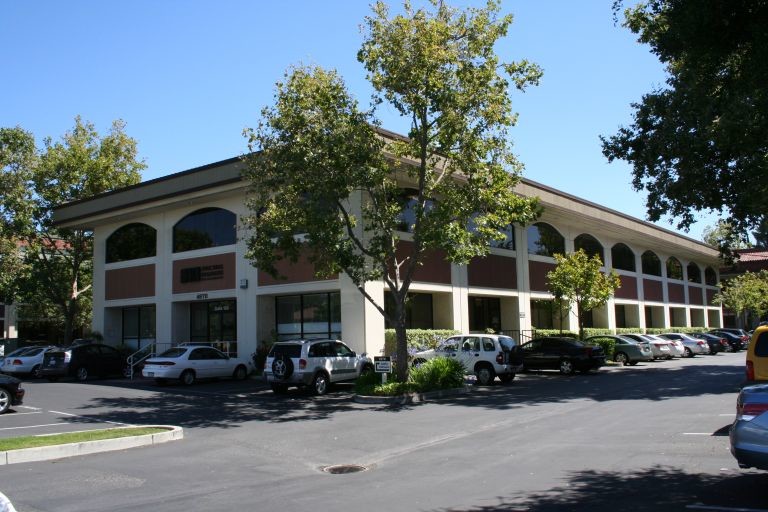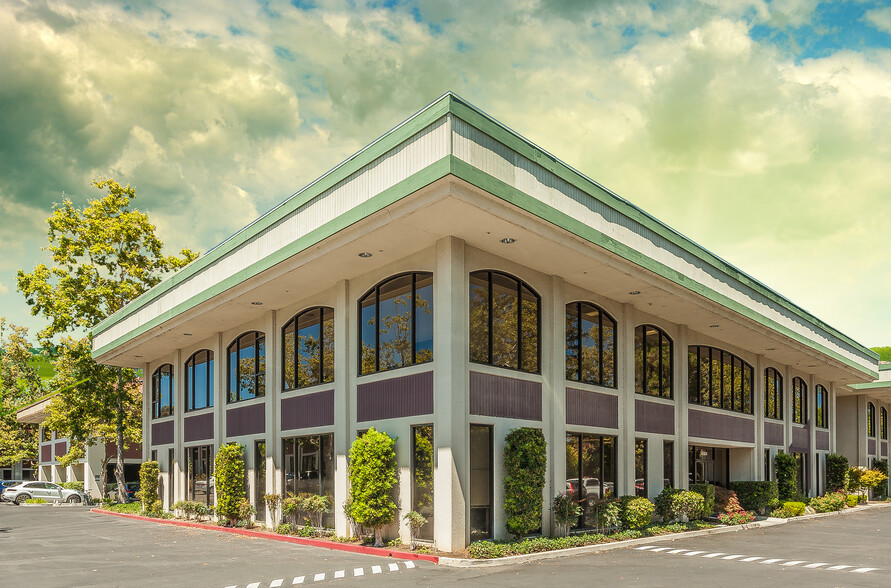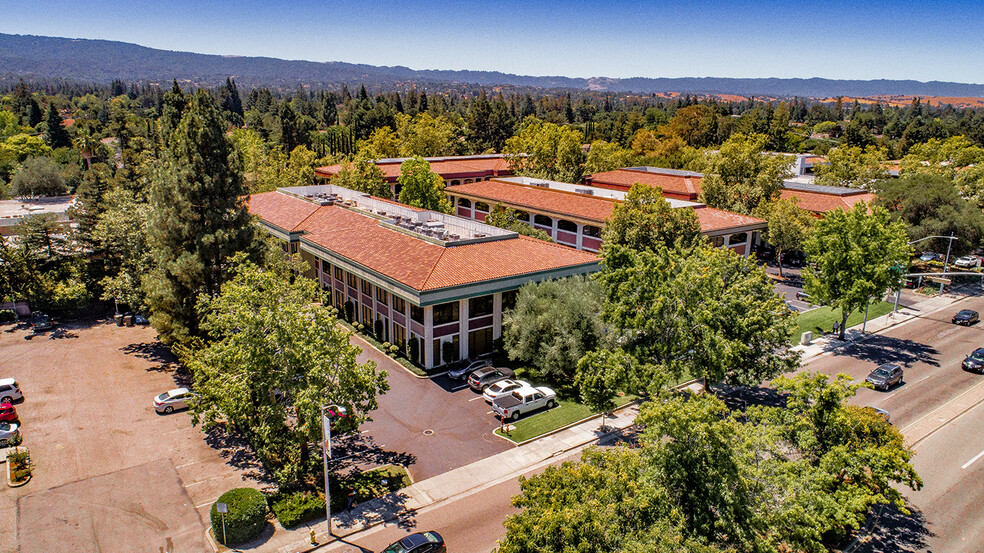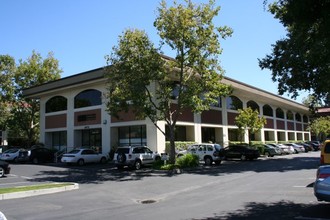
This feature is unavailable at the moment.
We apologize, but the feature you are trying to access is currently unavailable. We are aware of this issue and our team is working hard to resolve the matter.
Please check back in a few minutes. We apologize for the inconvenience.
- LoopNet Team
thank you

Your email has been sent!
4970 El Camino Real
1,012 - 14,540 SF of Office Space Available in Los Altos, CA 94022



Highlights
- Great Los Altos location
all available spaces(6)
Display Rent as
- Space
- Size
- Term
- Rent
- Space Use
- Condition
- Available
Private entry off the front of the building. Open office with 4 conference rooms and 2 phone rooms, plus an additional multipurpose room. Kitchen with sink and dishwasher, Excellent glass line, Card key security system in place, Potentially divisible to 2,500 SF. Available now
- Fully Built-Out as Standard Office
- 3 Private Offices
- 3 Workstations
- Space is in Excellent Condition
- Print/Copy Room
- Open Floor Plan Layout
- 1 Conference Room
- Finished Ceilings: 11 ft
- Kitchen
Newly updated Kitchen with sink, One office and open area, Excellent window line.
- Partially Built-Out as Standard Office
- 1 Private Office
- Finished Ceilings: 11 ft
- Kitchen
- Open Floor Plan Layout
- 1 Workstation
- Space is in Excellent Condition
Newly updated Kitchen with sink, One office and open area, Excellent window line.
- Fully Built-Out as Standard Office
- 3 Private Offices
- 3 Workstations
- Space is in Excellent Condition
- Open Floor Plan Layout
- 1 Conference Room
- Finished Ceilings: 11 ft
- Kitchen
- Rate includes utilities, building services and property expenses
- Open Floor Plan Layout
- 2 Workstations
- Space is in Excellent Condition
- Fully Built-Out as Standard Office
- 2 Private Offices
- Finished Ceilings: 11 ft
Second floor - great space, available.
- Rate includes utilities, building services and property expenses
- Mostly Open Floor Plan Layout
- 1 Conference Room
- Finished Ceilings: 11 ft
- Natural Light
- Fully Built-Out as Standard Office
- 3 Private Offices
- 3 Workstations
- Kitchen
- Transom Windows
4 POs + Conf / open area Kitchen and Server Room
- Listed rate may not include certain utilities, building services and property expenses
- Mostly Open Floor Plan Layout
- 1 Conference Room
- Space is in Excellent Condition
- Fully Built-Out as Standard Office
- 4 Private Offices
- Finished Ceilings: 11 ft
- Kitchen
| Space | Size | Term | Rent | Space Use | Condition | Available |
| 1st Floor, Ste 100 | 2,500-6,096 SF | Negotiable | Upon Application Upon Application Upon Application Upon Application Upon Application Upon Application | Office | Full Build-Out | 30 Days |
| 1st Floor, Ste 110A | 1,012 SF | Negotiable | Upon Application Upon Application Upon Application Upon Application Upon Application Upon Application | Office | Partial Build-Out | Now |
| 1st Floor, Ste 110B | 1,688 SF | Negotiable | Upon Application Upon Application Upon Application Upon Application Upon Application Upon Application | Office | Full Build-Out | 30 Days |
| 2nd Floor, Ste 200 | 1,392 SF | Negotiable | Upon Application Upon Application Upon Application Upon Application Upon Application Upon Application | Office | Full Build-Out | Now |
| 2nd Floor, Ste 205 | 1,390 SF | Negotiable | Upon Application Upon Application Upon Application Upon Application Upon Application Upon Application | Office | Full Build-Out | Now |
| 2nd Floor, Ste 210 | 2,962 SF | Negotiable | Upon Application Upon Application Upon Application Upon Application Upon Application Upon Application | Office | Full Build-Out | Now |
1st Floor, Ste 100
| Size |
| 2,500-6,096 SF |
| Term |
| Negotiable |
| Rent |
| Upon Application Upon Application Upon Application Upon Application Upon Application Upon Application |
| Space Use |
| Office |
| Condition |
| Full Build-Out |
| Available |
| 30 Days |
1st Floor, Ste 110A
| Size |
| 1,012 SF |
| Term |
| Negotiable |
| Rent |
| Upon Application Upon Application Upon Application Upon Application Upon Application Upon Application |
| Space Use |
| Office |
| Condition |
| Partial Build-Out |
| Available |
| Now |
1st Floor, Ste 110B
| Size |
| 1,688 SF |
| Term |
| Negotiable |
| Rent |
| Upon Application Upon Application Upon Application Upon Application Upon Application Upon Application |
| Space Use |
| Office |
| Condition |
| Full Build-Out |
| Available |
| 30 Days |
2nd Floor, Ste 200
| Size |
| 1,392 SF |
| Term |
| Negotiable |
| Rent |
| Upon Application Upon Application Upon Application Upon Application Upon Application Upon Application |
| Space Use |
| Office |
| Condition |
| Full Build-Out |
| Available |
| Now |
2nd Floor, Ste 205
| Size |
| 1,390 SF |
| Term |
| Negotiable |
| Rent |
| Upon Application Upon Application Upon Application Upon Application Upon Application Upon Application |
| Space Use |
| Office |
| Condition |
| Full Build-Out |
| Available |
| Now |
2nd Floor, Ste 210
| Size |
| 2,962 SF |
| Term |
| Negotiable |
| Rent |
| Upon Application Upon Application Upon Application Upon Application Upon Application Upon Application |
| Space Use |
| Office |
| Condition |
| Full Build-Out |
| Available |
| Now |
1st Floor, Ste 100
| Size | 2,500-6,096 SF |
| Term | Negotiable |
| Rent | Upon Application |
| Space Use | Office |
| Condition | Full Build-Out |
| Available | 30 Days |
Private entry off the front of the building. Open office with 4 conference rooms and 2 phone rooms, plus an additional multipurpose room. Kitchen with sink and dishwasher, Excellent glass line, Card key security system in place, Potentially divisible to 2,500 SF. Available now
- Fully Built-Out as Standard Office
- Open Floor Plan Layout
- 3 Private Offices
- 1 Conference Room
- 3 Workstations
- Finished Ceilings: 11 ft
- Space is in Excellent Condition
- Kitchen
- Print/Copy Room
1st Floor, Ste 110A
| Size | 1,012 SF |
| Term | Negotiable |
| Rent | Upon Application |
| Space Use | Office |
| Condition | Partial Build-Out |
| Available | Now |
Newly updated Kitchen with sink, One office and open area, Excellent window line.
- Partially Built-Out as Standard Office
- Open Floor Plan Layout
- 1 Private Office
- 1 Workstation
- Finished Ceilings: 11 ft
- Space is in Excellent Condition
- Kitchen
1st Floor, Ste 110B
| Size | 1,688 SF |
| Term | Negotiable |
| Rent | Upon Application |
| Space Use | Office |
| Condition | Full Build-Out |
| Available | 30 Days |
Newly updated Kitchen with sink, One office and open area, Excellent window line.
- Fully Built-Out as Standard Office
- Open Floor Plan Layout
- 3 Private Offices
- 1 Conference Room
- 3 Workstations
- Finished Ceilings: 11 ft
- Space is in Excellent Condition
- Kitchen
2nd Floor, Ste 200
| Size | 1,392 SF |
| Term | Negotiable |
| Rent | Upon Application |
| Space Use | Office |
| Condition | Full Build-Out |
| Available | Now |
- Rate includes utilities, building services and property expenses
- Fully Built-Out as Standard Office
- Open Floor Plan Layout
- 2 Private Offices
- 2 Workstations
- Finished Ceilings: 11 ft
- Space is in Excellent Condition
2nd Floor, Ste 205
| Size | 1,390 SF |
| Term | Negotiable |
| Rent | Upon Application |
| Space Use | Office |
| Condition | Full Build-Out |
| Available | Now |
Second floor - great space, available.
- Rate includes utilities, building services and property expenses
- Fully Built-Out as Standard Office
- Mostly Open Floor Plan Layout
- 3 Private Offices
- 1 Conference Room
- 3 Workstations
- Finished Ceilings: 11 ft
- Kitchen
- Natural Light
- Transom Windows
2nd Floor, Ste 210
| Size | 2,962 SF |
| Term | Negotiable |
| Rent | Upon Application |
| Space Use | Office |
| Condition | Full Build-Out |
| Available | Now |
4 POs + Conf / open area Kitchen and Server Room
- Listed rate may not include certain utilities, building services and property expenses
- Fully Built-Out as Standard Office
- Mostly Open Floor Plan Layout
- 4 Private Offices
- 1 Conference Room
- Finished Ceilings: 11 ft
- Space is in Excellent Condition
- Kitchen
Property Overview
Excellent two story Office building / complex in a great Los Altos location. Many amenities nearby with flexible terms and a great variety of spaces! Suite 100 = 2,500 - 6,096 sf Suite 110A = 1,012 sf Suite 110B = 1,688 sf Suite 200 = 1,392 sf Suite 205 = 1,390 sf Suite 210 = 2,962 Suites also available at the sister building (next door) - 4984 El Camino Real, Los Altos CA. (see brochure) Suite 208 = 1,958 sf We have several options for you, and great flexibility!!!! For further information and touring please call: Will Longo: 408-529-8110 or Tyler Buchanan: 408-499-5612
- Natural Light
PROPERTY FACTS
SELECT TENANTS
- Floor
- Tenant Name
- Industry
- 1st
- Afero Inc
- Construction
- 2nd
- Cove La Mesa
- Construction
- 2nd
- Crimson Consulting Group Inc
- Professional, Scientific, and Technical Services
- 2nd
- Diversified Mortgage
- -
- 2nd
- IEC
- Service type
- 2nd
- Interstate Equities Corp
- Real Estate
- 2nd
- Jcs Capital Resources
- Professional, Scientific, and Technical Services
- 2nd
- Milestone Financial LLC
- Finance and Insurance
- 1st
- Portnov Computer School
- Educational Services
- Unknown
- Yellow Cab
- Transportation and Warehousing
Presented by

4970 El Camino Real
Hmm, there seems to have been an error sending your message. Please try again.
Thanks! Your message was sent.






