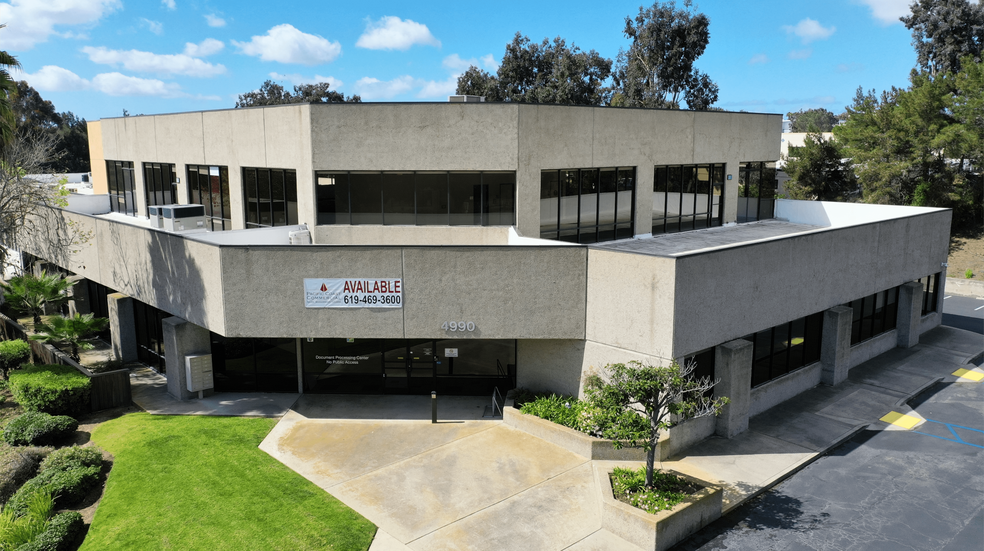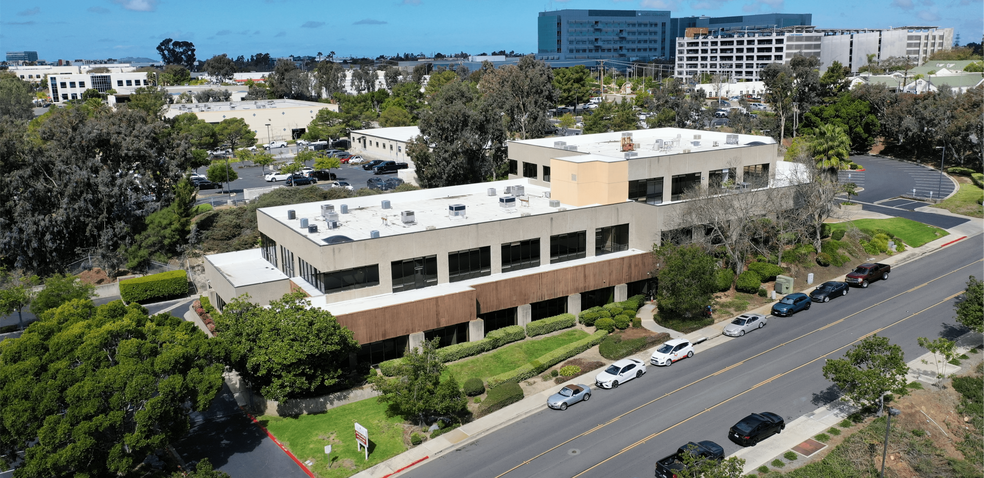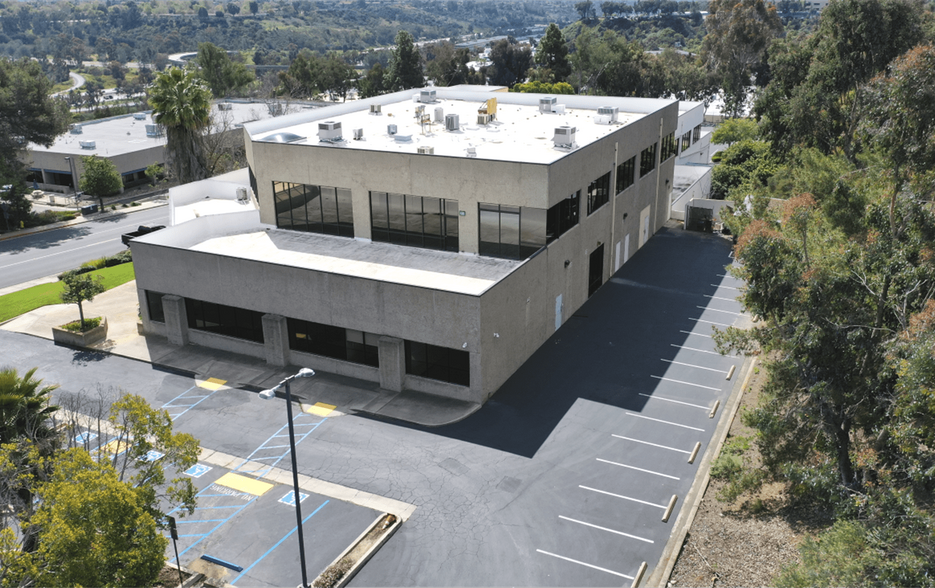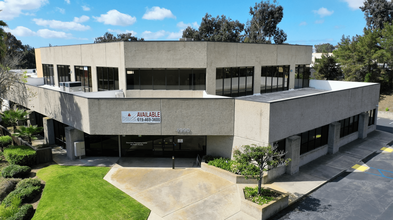
This feature is unavailable at the moment.
We apologize, but the feature you are trying to access is currently unavailable. We are aware of this issue and our team is working hard to resolve the matter.
Please check back in a few minutes. We apologize for the inconvenience.
- LoopNet Team
thank you

Your email has been sent!
Viewridge 4990 Viewridge Ave
4,475 - 25,147 SF of Space Available in San Diego, CA 92123



Highlights
- Great access to I-15, Hwy 52 & 163 via Balboa & Clairemont Mesa Blvd
- Building Top Signage Available - Freeway Visible
- Elevator Served Building
- Outdoor Areas Including Decks & Patios - Great for Lunch & Meetings Outside
Features
all available spaces(3)
Display Rent as
- Space
- Size
- Term
- Rent
- Space Use
- Condition
- Available
Currently built out as office with the opportunity to convert to Flex. Approx. 12,787 RSF | Divisible to Approx. 8,312 RSF (Flex Space) & 4,475 RSF (Office Space).
- Listed rate may not include certain utilities, building services and property expenses
- 3 Level Access Doors
- Can be combined with additional space(s) for up to 12,787 SF of adjacent space
- Potential for Up to 3 Grade Level Loading Doors
Currently built out as office with the opportunity to convert to Flex. Approx. 12,787 RSF | Divisible to Approx. 8,312 RSF (Flex Space) & 4,475 RSF (Office Space).
- Listed rate may not include certain utilities, building services and property expenses
- Can be combined with additional space(s) for up to 12,787 SF of adjacent space
Approx. 12,360 RSF - Includes Outdoor Terrace
- Listed rate may not include certain utilities, building services and property expenses
- Fits 31 - 99 People
- Balcony
- Open-Plan
- Open Floor Plan Layout
- Kitchen
- High Ceilings
- Outdoor Areas with East Facing Mountain Views
| Space | Size | Term | Rent | Space Use | Condition | Available |
| 1st Floor - 100 | 8,312 SF | Negotiable | £21.33 /SF/PA £1.78 /SF/MO £229.60 /m²/PA £19.13 /m²/MO £177,297 /PA £14,775 /MO | Light Industrial | Partial Build-Out | Now |
| 1st Floor - 150 | 4,475 SF | Negotiable | £21.33 /SF/PA £1.78 /SF/MO £229.60 /m²/PA £19.13 /m²/MO £95,453 /PA £7,954 /MO | Light Industrial | Partial Build-Out | Now |
| 3rd Floor, Ste 300 | 12,360 SF | Negotiable | £18.49 /SF/PA £1.54 /SF/MO £198.98 /m²/PA £16.58 /m²/MO £228,490 /PA £19,041 /MO | Office | Shell Space | Now |
1st Floor - 100
| Size |
| 8,312 SF |
| Term |
| Negotiable |
| Rent |
| £21.33 /SF/PA £1.78 /SF/MO £229.60 /m²/PA £19.13 /m²/MO £177,297 /PA £14,775 /MO |
| Space Use |
| Light Industrial |
| Condition |
| Partial Build-Out |
| Available |
| Now |
1st Floor - 150
| Size |
| 4,475 SF |
| Term |
| Negotiable |
| Rent |
| £21.33 /SF/PA £1.78 /SF/MO £229.60 /m²/PA £19.13 /m²/MO £95,453 /PA £7,954 /MO |
| Space Use |
| Light Industrial |
| Condition |
| Partial Build-Out |
| Available |
| Now |
3rd Floor, Ste 300
| Size |
| 12,360 SF |
| Term |
| Negotiable |
| Rent |
| £18.49 /SF/PA £1.54 /SF/MO £198.98 /m²/PA £16.58 /m²/MO £228,490 /PA £19,041 /MO |
| Space Use |
| Office |
| Condition |
| Shell Space |
| Available |
| Now |
1st Floor - 100
| Size | 8,312 SF |
| Term | Negotiable |
| Rent | £21.33 /SF/PA |
| Space Use | Light Industrial |
| Condition | Partial Build-Out |
| Available | Now |
Currently built out as office with the opportunity to convert to Flex. Approx. 12,787 RSF | Divisible to Approx. 8,312 RSF (Flex Space) & 4,475 RSF (Office Space).
- Listed rate may not include certain utilities, building services and property expenses
- Can be combined with additional space(s) for up to 12,787 SF of adjacent space
- 3 Level Access Doors
- Potential for Up to 3 Grade Level Loading Doors
1st Floor - 150
| Size | 4,475 SF |
| Term | Negotiable |
| Rent | £21.33 /SF/PA |
| Space Use | Light Industrial |
| Condition | Partial Build-Out |
| Available | Now |
Currently built out as office with the opportunity to convert to Flex. Approx. 12,787 RSF | Divisible to Approx. 8,312 RSF (Flex Space) & 4,475 RSF (Office Space).
- Listed rate may not include certain utilities, building services and property expenses
- Can be combined with additional space(s) for up to 12,787 SF of adjacent space
3rd Floor, Ste 300
| Size | 12,360 SF |
| Term | Negotiable |
| Rent | £18.49 /SF/PA |
| Space Use | Office |
| Condition | Shell Space |
| Available | Now |
Approx. 12,360 RSF - Includes Outdoor Terrace
- Listed rate may not include certain utilities, building services and property expenses
- Open Floor Plan Layout
- Fits 31 - 99 People
- Kitchen
- Balcony
- High Ceilings
- Open-Plan
- Outdoor Areas with East Facing Mountain Views
Property Overview
CANYON CORPORATE CENTER PROPERTY DETAILS: - Approx. 44,638 RSF 3-Story, Elevator Served Building With Window Lined Office & High Ceilings - Availability: Multiple Suite Layouts Available Office & Flex Options - Building Top Signage Available - Freeway Visible - Parking Ratio: 3.54:1,000 - Equipment/Storage Yard Potential - Outdoor Areas Including Decks & Patios - Great for Lunch & Meetings Outside - Great access to I-15, Hwy 52 & 163 via Balboa & Clairemont Mesa Blvd; Located in Kearny Mesa one of San Diego's most Desirable Submarkets - Zoned IL-2-1 (View Link) - Potential for Up to 5 Grade Level Loading Doors - Lease Rate: $1.95/SF - $2.25/SF G + E&J
PROPERTY FACTS
Presented by

Viewridge | 4990 Viewridge Ave
Hmm, there seems to have been an error sending your message. Please try again.
Thanks! Your message was sent.









