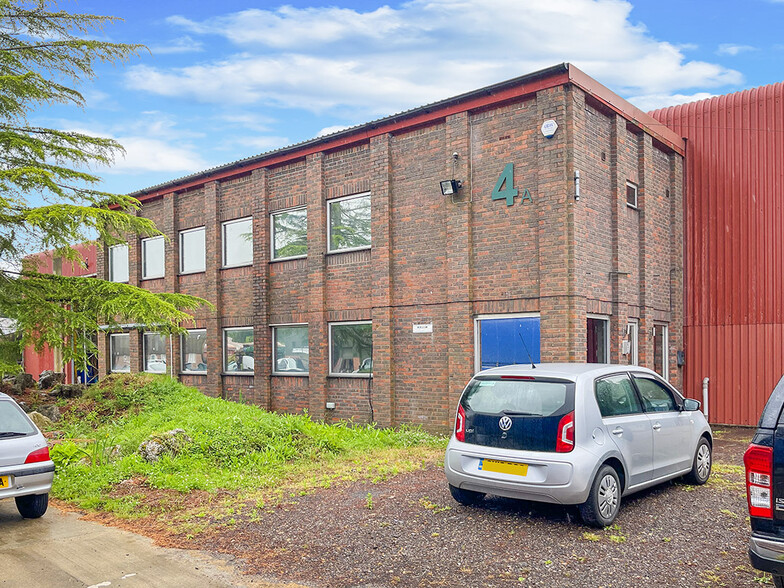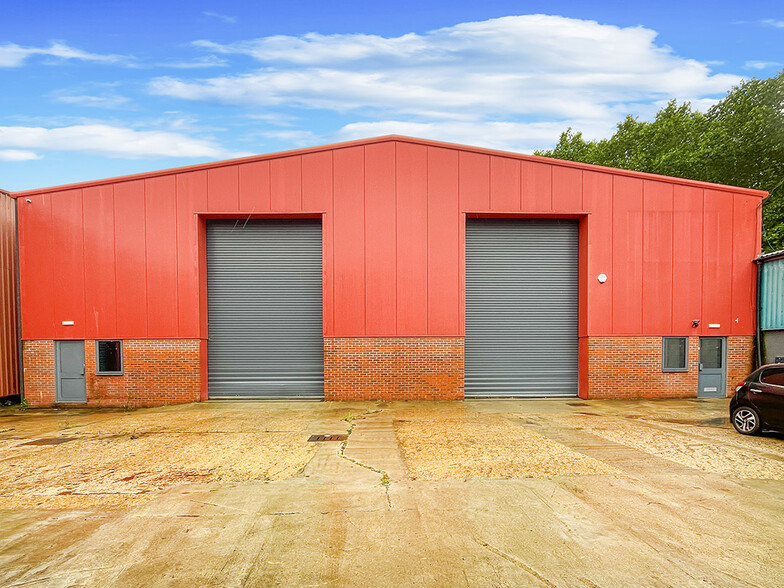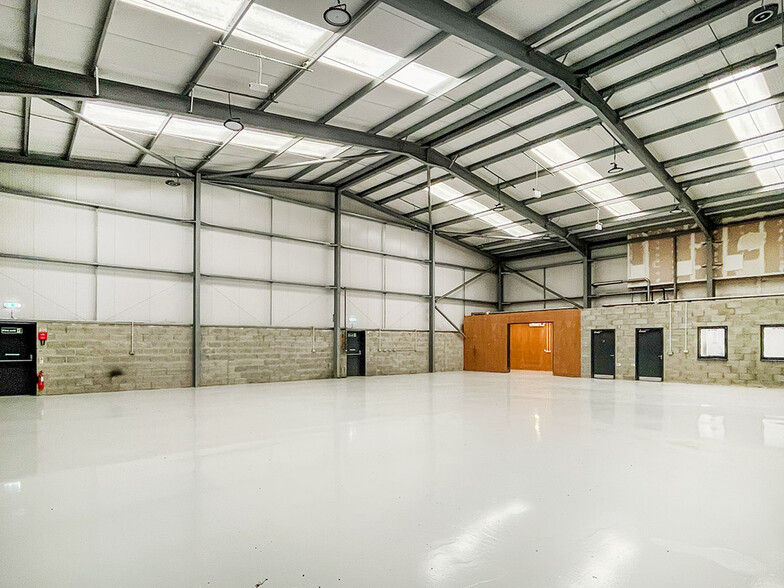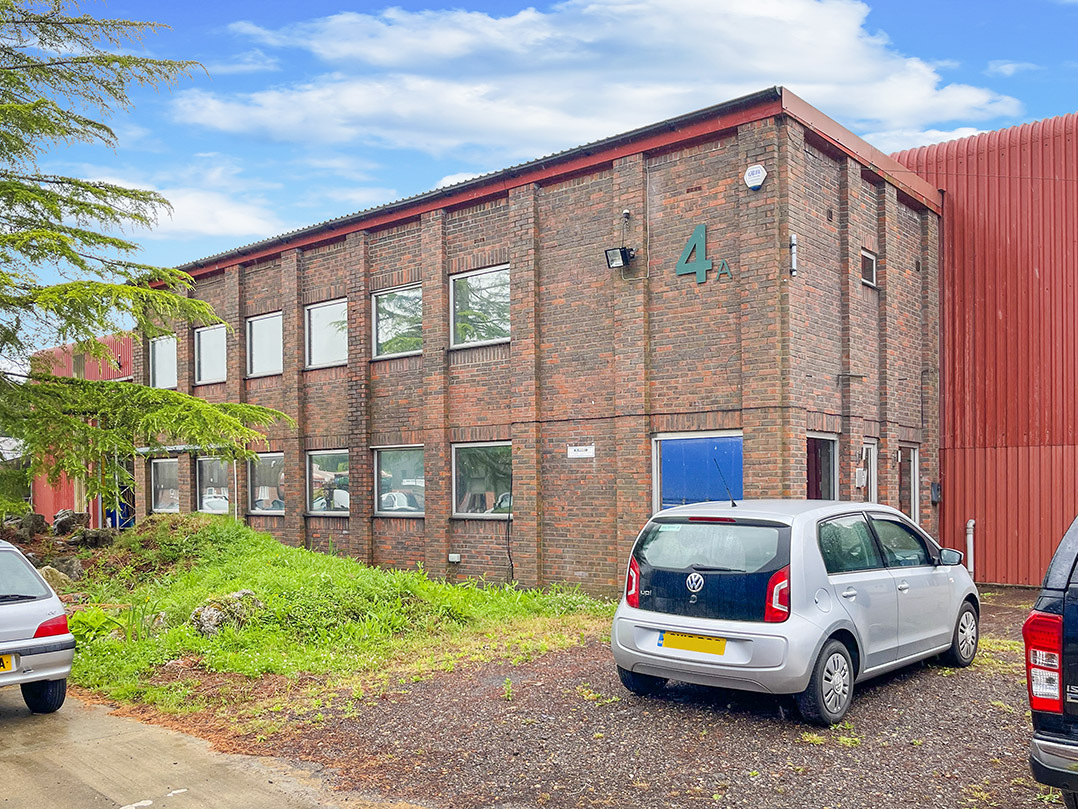4A & 5B Blacknest Rd 621 - 5,487 SF of Space Available in Alton GU34 4PX



HIGHLIGHTS
- Prominent Business Location
- High Eaves
- Frontal Yard Area
FEATURES
ALL AVAILABLE SPACES(3)
Display Rent as
- SPACE
- SIZE
- TERM
- RENT
- SPACE USE
- CONDITION
- AVAILABLE
Two Storey Self-Contained Commercial Building suitable for various purposes including Office, Leisure, Healthcare etc. Available for immediate occupation with on site parking.
- Use Class: E
- Mostly Open Floor Plan Layout
- Can be combined with additional space(s) for up to 1,443 SF of adjacent space
- Common Parts WC Facilities
- Open Layout
- Partially Built-Out as Standard Office
- Space is in Excellent Condition
- Central Air and Heating
- Flexible Space
- Kitchenette and WC Facilities
Modern Light Industrial/Warehouse on established sought after Blacknest Industrial Estate. High eaves unit with two electric loading doors. Well located with easy access to A31 and A325 with A3 beyond. Immediately available on new lease from Freeholder.
- Use Class: B2
- Secure Storage
- Common Parts WC Facilities
- Open Layout
- Space is in Excellent Condition
- Automatic Blinds
- Roller Shutter Doors
- Kitchenette
Two Storey Self-Contained Commercial Building suitable for various purposes including Office, Leisure, Healthcare etc. Available for immediate occupation with on site parking.
- Use Class: E
- Mostly Open Floor Plan Layout
- Can be combined with additional space(s) for up to 1,443 SF of adjacent space
- Common Parts WC Facilities
- Open Layout
- Partially Built-Out as Standard Office
- Space is in Excellent Condition
- Central Air and Heating
- Flexible Space
- Kitchenette and WC Facilities
| Space | Size | Term | Rent | Space Use | Condition | Available |
| Ground, Ste 4A | 822 SF | Negotiable | £10.39 /SF/PA | Office | Partial Build-Out | Now |
| Ground - 5B | 4,044 SF | Negotiable | £11.12 /SF/PA | Industrial | Partial Build-Out | Now |
| 1st Floor, Ste 4A | 621 SF | Negotiable | £10.39 /SF/PA | Office | Partial Build-Out | Now |
Ground, Ste 4A
| Size |
| 822 SF |
| Term |
| Negotiable |
| Rent |
| £10.39 /SF/PA |
| Space Use |
| Office |
| Condition |
| Partial Build-Out |
| Available |
| Now |
Ground - 5B
| Size |
| 4,044 SF |
| Term |
| Negotiable |
| Rent |
| £11.12 /SF/PA |
| Space Use |
| Industrial |
| Condition |
| Partial Build-Out |
| Available |
| Now |
1st Floor, Ste 4A
| Size |
| 621 SF |
| Term |
| Negotiable |
| Rent |
| £10.39 /SF/PA |
| Space Use |
| Office |
| Condition |
| Partial Build-Out |
| Available |
| Now |
PROPERTY OVERVIEW
The property comprises a detached, single storey industrial/warehouse building of steel portal frame construction with profile steel cladding and roof.
WAREHOUSE FACILITY FACTS
SELECT TENANTS
- FLOOR
- TENANT NAME
- GRND
- Lumber Eco Tec Ltd












