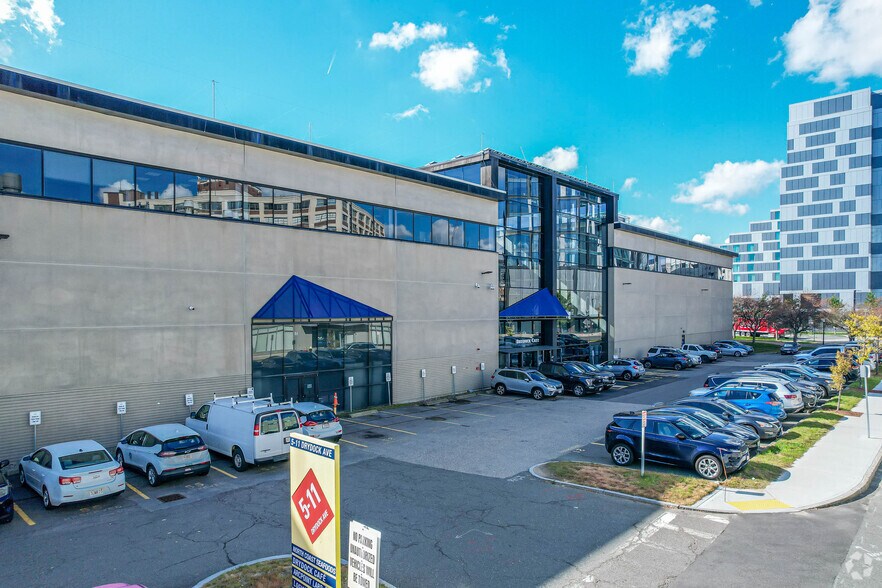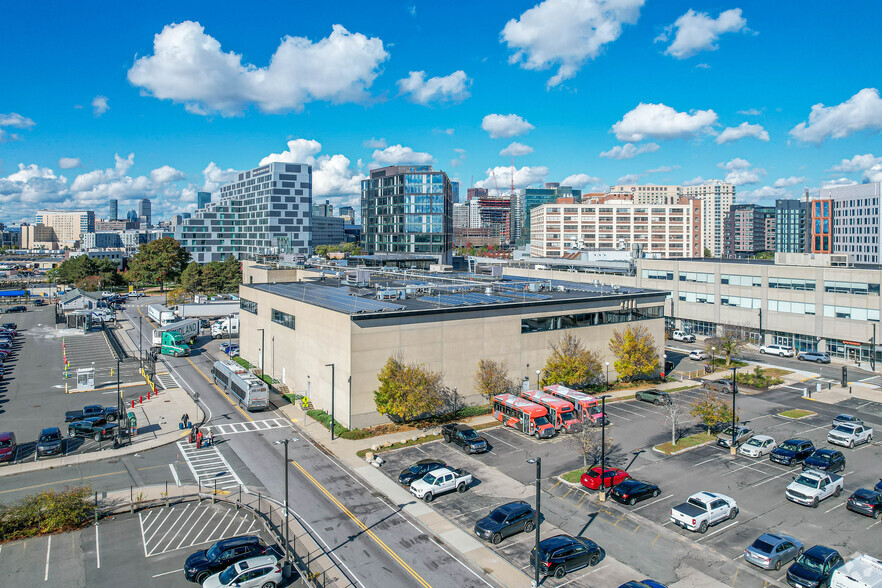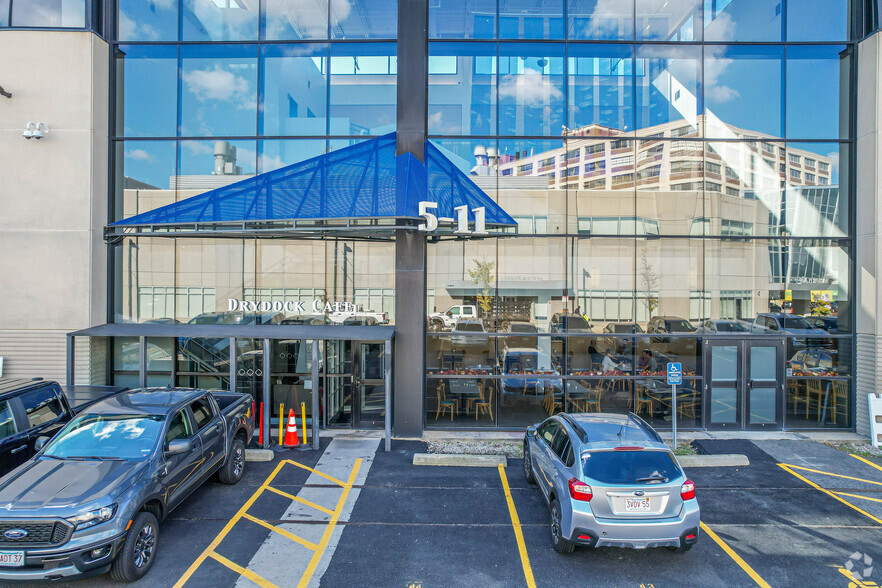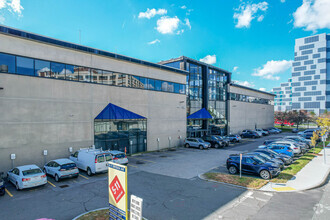
This feature is unavailable at the moment.
We apologize, but the feature you are trying to access is currently unavailable. We are aware of this issue and our team is working hard to resolve the matter.
Please check back in a few minutes. We apologize for the inconvenience.
- LoopNet Team
thank you

Your email has been sent!
Marine Industrial Park 5-11 Drydock Ave
1,719 - 17,291 SF of Office Space Available in Boston, MA 02210



Highlights
- 5-11 DryDock Avenue has four spaces for lease, totaling 17,291 square feet.
- Tenants will have their own parking lot with 80 spaces.
- Short walk to the Silver Line and convenient to South Station, Downtown Boston, Logan airport
- The location provides easy access to Route 93, and the Massachusetts Turnpike
- Within three minutes to restaurants such as Dunkin', Chickadeee and Chicken and Rice Guys
all available spaces(4)
Display Rent as
- Space
- Size
- Term
- Rent
- Space Use
- Condition
- Available
- Listed rate may not include certain utilities, building services and property expenses
- Mostly Open Floor Plan Layout
- Mostly open plan.
- Fully Built-Out as Standard Office
- Fits 7 - 20 People
- Full Build-Out
- Listed rate may not include certain utilities, building services and property expenses
- Mostly Open Floor Plan Layout
- Full Build-Out
- Fully Built-Out as Standard Office
- Fits 6 - 19 People
- Mostly open plan.
- Listed rate may not include certain utilities, building services and property expenses
- Mostly Open Floor Plan Layout
- Standard office build out.
- Fully Built-Out as Standard Office
- Fits 5 - 14 People
- Full Build-Out
- Listed rate may not include certain utilities, building services and property expenses
- Mostly Open Floor Plan Layout
- Standard office build out.
- Mostly open plan.
- Fully Built-Out as Standard Office
- Fits 28 - 87 People
- Full build-out.
| Space | Size | Term | Rent | Space Use | Condition | Available |
| 2nd Floor | 2,443 SF | 3-7 Years | £33.14 /SF/PA £2.76 /SF/MO £356.69 /m²/PA £29.72 /m²/MO £80,956 /PA £6,746 /MO | Office | Full Build-Out | 30 Days |
| 2nd Floor | 2,318 SF | 3-7 Years | £33.14 /SF/PA £2.76 /SF/MO £356.69 /m²/PA £29.72 /m²/MO £76,814 /PA £6,401 /MO | Office | Full Build-Out | 30 Days |
| 2nd Floor | 1,719 SF | 3-7 Years | £33.14 /SF/PA £2.76 /SF/MO £356.69 /m²/PA £29.72 /m²/MO £56,964 /PA £4,747 /MO | Office | Full Build-Out | 30 Days |
| 2nd Floor | 10,811 SF | 3-7 Years | £33.14 /SF/PA £2.76 /SF/MO £356.69 /m²/PA £29.72 /m²/MO £358,255 /PA £29,855 /MO | Office | Full Build-Out | Now |
2nd Floor
| Size |
| 2,443 SF |
| Term |
| 3-7 Years |
| Rent |
| £33.14 /SF/PA £2.76 /SF/MO £356.69 /m²/PA £29.72 /m²/MO £80,956 /PA £6,746 /MO |
| Space Use |
| Office |
| Condition |
| Full Build-Out |
| Available |
| 30 Days |
2nd Floor
| Size |
| 2,318 SF |
| Term |
| 3-7 Years |
| Rent |
| £33.14 /SF/PA £2.76 /SF/MO £356.69 /m²/PA £29.72 /m²/MO £76,814 /PA £6,401 /MO |
| Space Use |
| Office |
| Condition |
| Full Build-Out |
| Available |
| 30 Days |
2nd Floor
| Size |
| 1,719 SF |
| Term |
| 3-7 Years |
| Rent |
| £33.14 /SF/PA £2.76 /SF/MO £356.69 /m²/PA £29.72 /m²/MO £56,964 /PA £4,747 /MO |
| Space Use |
| Office |
| Condition |
| Full Build-Out |
| Available |
| 30 Days |
2nd Floor
| Size |
| 10,811 SF |
| Term |
| 3-7 Years |
| Rent |
| £33.14 /SF/PA £2.76 /SF/MO £356.69 /m²/PA £29.72 /m²/MO £358,255 /PA £29,855 /MO |
| Space Use |
| Office |
| Condition |
| Full Build-Out |
| Available |
| Now |
2nd Floor
| Size | 2,443 SF |
| Term | 3-7 Years |
| Rent | £33.14 /SF/PA |
| Space Use | Office |
| Condition | Full Build-Out |
| Available | 30 Days |
- Listed rate may not include certain utilities, building services and property expenses
- Fully Built-Out as Standard Office
- Mostly Open Floor Plan Layout
- Fits 7 - 20 People
- Mostly open plan.
- Full Build-Out
2nd Floor
| Size | 2,318 SF |
| Term | 3-7 Years |
| Rent | £33.14 /SF/PA |
| Space Use | Office |
| Condition | Full Build-Out |
| Available | 30 Days |
- Listed rate may not include certain utilities, building services and property expenses
- Fully Built-Out as Standard Office
- Mostly Open Floor Plan Layout
- Fits 6 - 19 People
- Full Build-Out
- Mostly open plan.
2nd Floor
| Size | 1,719 SF |
| Term | 3-7 Years |
| Rent | £33.14 /SF/PA |
| Space Use | Office |
| Condition | Full Build-Out |
| Available | 30 Days |
- Listed rate may not include certain utilities, building services and property expenses
- Fully Built-Out as Standard Office
- Mostly Open Floor Plan Layout
- Fits 5 - 14 People
- Standard office build out.
- Full Build-Out
2nd Floor
| Size | 10,811 SF |
| Term | 3-7 Years |
| Rent | £33.14 /SF/PA |
| Space Use | Office |
| Condition | Full Build-Out |
| Available | Now |
- Listed rate may not include certain utilities, building services and property expenses
- Fully Built-Out as Standard Office
- Mostly Open Floor Plan Layout
- Fits 28 - 87 People
- Standard office build out.
- Full build-out.
- Mostly open plan.
Property Overview
5-11 DryDock Avenue is conveniently located in The Raymond L. Flynn Marine Industrial Park of the Seaport District. The waterfront property provides easy access to Route 93, and the Massachusetts Turnpike. The building also offers parking spaces in it's own lot located in front of the building. The Silver Line makes multiple stops on DryDock Ave, giving access to South Station, Logan Airport and more. The Seaport World Trade Center and Boston Convention and Exhibition Center, along with many restaurants and attractions are half a mile from the property.
- Atrium
- Bus Route
- Food Court
- Property Manager on Site
- Security System
- Signage
- Waterfront
- Reception
- Wi-Fi
- Air Conditioning
PROPERTY FACTS
SELECT TENANTS
- Floor
- Tenant Name
- Industry
- Multiple
- ARCpoint Labs of Greater Boston
- Professional, Scientific, and Technical Services
- 1st
- Dry Dock Cafe
- Retailer
- 2nd
- Genesis Management Group LLC
- Real Estate
- 2nd
- Maersk
- Transportation and Warehousing
- 2nd
- North Coast Seafoods Corporation
- Manufacturing
Presented by

Marine Industrial Park | 5-11 Drydock Ave
Hmm, there seems to have been an error sending your message. Please try again.
Thanks! Your message was sent.


