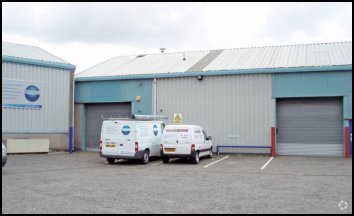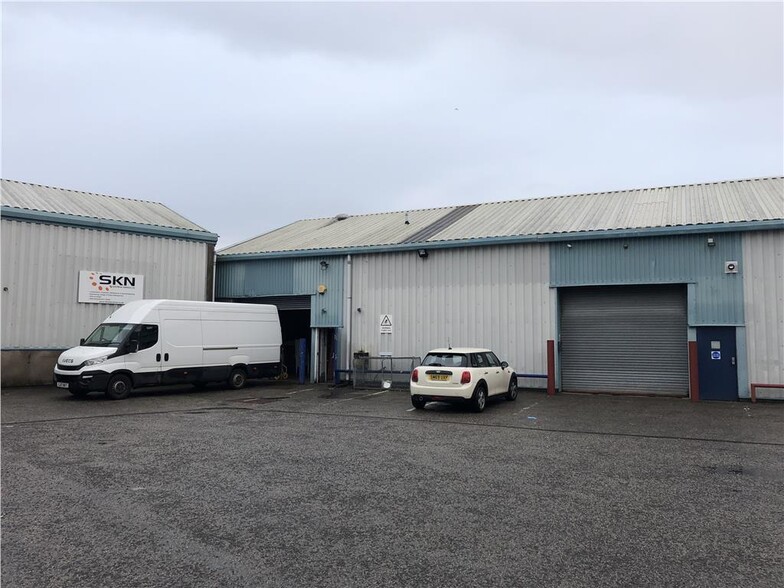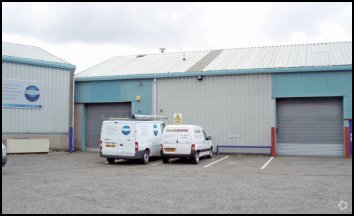5-19 Holland St 2,360 SF of Industrial Space Available in Aberdeen AB25 3UJ


HIGHLIGHTS
- Roller shutter door access.
- Great Transport Links.
- Car Parking
FEATURES
ALL AVAILABLE SPACE(1)
Display Rent as
- SPACE
- SIZE
- TERM
- RENT
- SPACE USE
- CONDITION
- AVAILABLE
Vehicular access to the unit is provided via an electrically operated steel roller shutter door which is approximately 3.80m in height and 4.50m in width. Internally, the subjects benefit from suspended warm air heaters, three phase power, gas supply, strip bay lighting, concrete flooring, ceiling fans and various plug in points.
- Use Class: Class 5
- Kitchen
- Automatic Blinds
- WC and staff welfare facilities
- 2 Level Access Doors
- Natural Light
- Yard included with property
- Eaves height 5.05m and a pitch of 6.10m
| Space | Size | Term | Rent | Space Use | Condition | Available |
| Ground - 2 | 2,360 SF | Negotiable | £7.63 /SF/PA | Industrial | Full Build-Out | Now |
Ground - 2
| Size |
| 2,360 SF |
| Term |
| Negotiable |
| Rent |
| £7.63 /SF/PA |
| Space Use |
| Industrial |
| Condition |
| Full Build-Out |
| Available |
| Now |
PROPERTY OVERVIEW
The subject is located on the western side of Holland Street, opposite its junction with Holland Place and approximately 50m north of its junction with Hutcheon Street. The subject is located within a small industrial development in a mixed commercial and residential area. The subject is approximately 1 mile from Aberdeen city centre.









