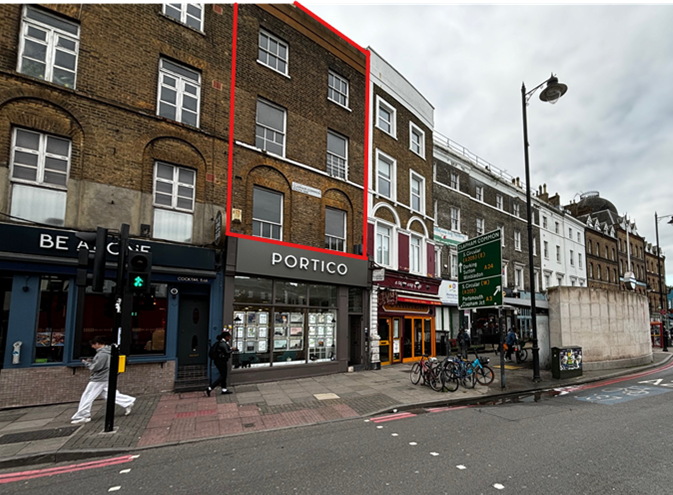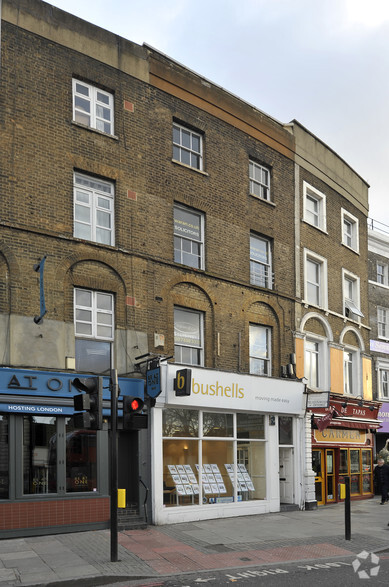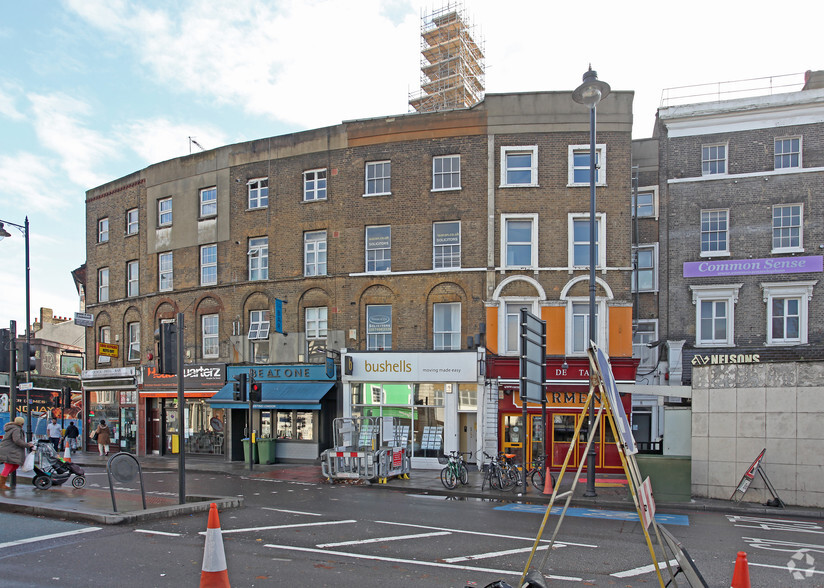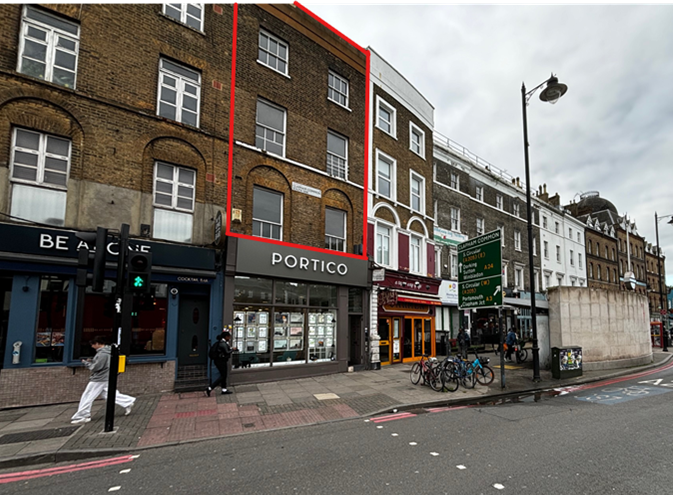5-5A Clapham Common South Side 488 - 1,496 SF of Office/Medical Space Available in London SW4 7AA



SPACE AVAILABILITY (3)
Display Rent as
- SPACE
- SIZE
- TERM
- RENT
- SERVICE TYPE
| Space | Size | Term | Rent | Service Type | ||
| 1st Floor | 488 SF | Negotiable | £26.40 /SF/PA | Fully Repairing And Insuring | ||
| 2nd Floor | 488 SF | Negotiable | £26.40 /SF/PA | Fully Repairing And Insuring | ||
| 3rd Floor | 520 SF | Negotiable | £26.40 /SF/PA | Fully Repairing And Insuring |
1st Floor
The space is available by way of a new lease direct from the landlord.
- Use Class: E
- Partially Built-Out as Standard Office
- Open Floor Plan Layout
- Can be combined with additional space(s) for up to 1,496 SF of adjacent space
- Kitchen
- Private Restrooms
- W/C and kitchenette facilities
- Partitioned space ideal for treatment rooms
- Suitable for a variety of uses
2nd Floor
The space is available by way of a new lease direct from the landlord.
- Use Class: E
- Partially Built-Out as Standard Office
- Open Floor Plan Layout
- Can be combined with additional space(s) for up to 1,496 SF of adjacent space
- Kitchen
- Private Restrooms
- Suitable for a variety of uses
- Partitioned space ideal for treatment rooms
- W/C and kitchenette facilities
3rd Floor
The space is available by way of a new lease direct from the landlord.
- Use Class: E
- Partially Built-Out as Standard Office
- Open Floor Plan Layout
- Can be combined with additional space(s) for up to 1,496 SF of adjacent space
- Kitchen
- Private Restrooms
- Suitable for a variety of uses
- Partitioned space ideal for treatment rooms
- W/C and kitchenette facilities
PROPERTY FACTS
| Total Space Available | 1,496 SF |
| Property Type | Retail |
| Property Subtype | Storefront Retail/Office |
| Gross Internal Area | 2,394 SF |
| Year Built | 1900 |
FEATURES AND AMENITIES
- Bus Route
- Security System
- Signage
- Storage Space
NEARBY MAJOR RETAILERS















